Idées déco de sous-sols avec un mur marron et un mur rose
Trier par :
Budget
Trier par:Populaires du jour
241 - 260 sur 954 photos
1 sur 3
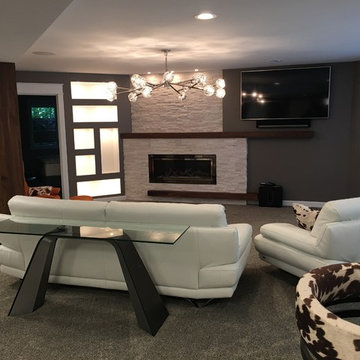
DWH
Exemple d'un grand sous-sol tendance semi-enterré avec un mur marron, moquette, une cheminée ribbon, un manteau de cheminée en pierre et un sol marron.
Exemple d'un grand sous-sol tendance semi-enterré avec un mur marron, moquette, une cheminée ribbon, un manteau de cheminée en pierre et un sol marron.
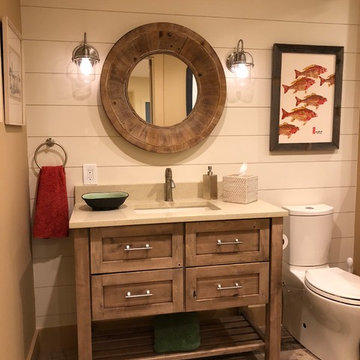
Cette image montre un sous-sol bohème de taille moyenne avec un mur marron, un sol en carrelage de porcelaine et un sol multicolore.
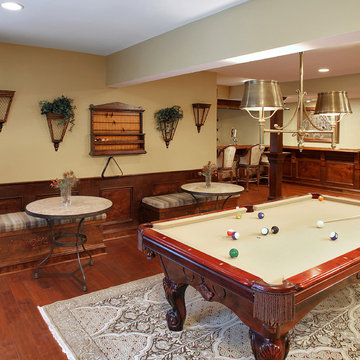
Ken Wyner
Inspiration pour un très grand sous-sol traditionnel donnant sur l'extérieur avec un mur marron, un sol en bois brun et un sol marron.
Inspiration pour un très grand sous-sol traditionnel donnant sur l'extérieur avec un mur marron, un sol en bois brun et un sol marron.
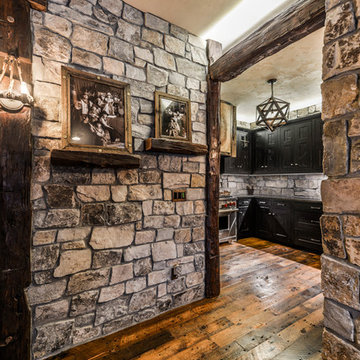
Flooring is Reclaimed Wood From an 1890's grain mill, Beam are Posts from a 1900's Barn.
Amazing Colorado Lodge Style Custom Built Home in Eagles Landing Neighborhood of Saint Augusta, Mn - Build by Werschay Homes.
-James Gray Photography
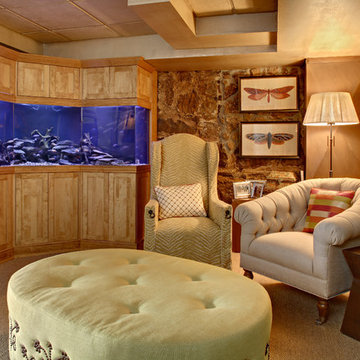
Aménagement d'un très grand sous-sol contemporain semi-enterré avec un mur marron, aucune cheminée et moquette.
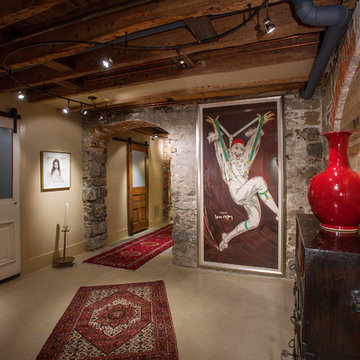
Greg Hadley
Idées déco pour un sous-sol classique de taille moyenne avec un mur marron et sol en béton ciré.
Idées déco pour un sous-sol classique de taille moyenne avec un mur marron et sol en béton ciré.
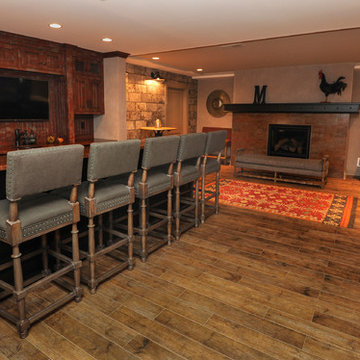
Robin Denoma
Idées déco pour un sous-sol montagne de taille moyenne et enterré avec un sol en carrelage de porcelaine, une cheminée standard, un manteau de cheminée en carrelage, un mur marron et un sol marron.
Idées déco pour un sous-sol montagne de taille moyenne et enterré avec un sol en carrelage de porcelaine, une cheminée standard, un manteau de cheminée en carrelage, un mur marron et un sol marron.
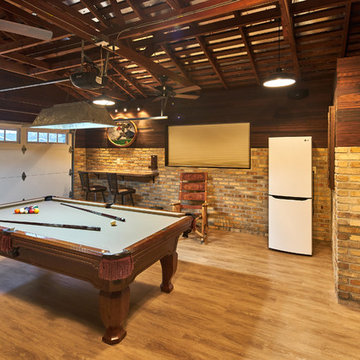
Mark Pinkerton
Idée de décoration pour un sous-sol chalet de taille moyenne et enterré avec un mur marron, un sol en vinyl et aucune cheminée.
Idée de décoration pour un sous-sol chalet de taille moyenne et enterré avec un mur marron, un sol en vinyl et aucune cheminée.
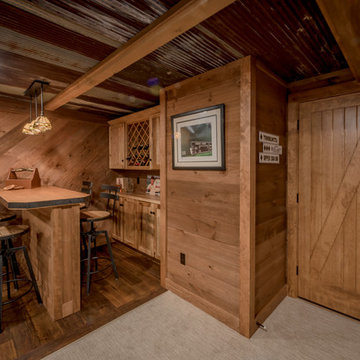
Idée de décoration pour un grand sous-sol chalet enterré avec un mur marron, moquette et un sol beige.
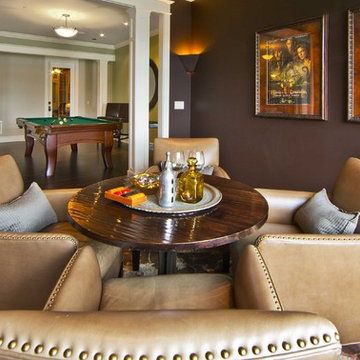
Here's one of our most recent projects that was completed in 2011. This client had just finished a major remodel of their house in 2008 and were about to enjoy Christmas in their new home. At the time, Seattle was buried under several inches of snow (a rarity for us) and the entire region was paralyzed for a few days waiting for the thaw. Our client decided to take advantage of this opportunity and was in his driveway sledding when a neighbor rushed down the drive yelling that his house was on fire. Unfortunately, the house was already engulfed in flames. Equally unfortunate was the snowstorm and the delay it caused the fire department getting to the site. By the time they arrived, the house and contents were a total loss of more than $2.2 million.
Our role in the reconstruction of this home was two-fold. The first year of our involvement was spent working with a team of forensic contractors gutting the house, cleansing it of all particulate matter, and then helping our client negotiate his insurance settlement. Once we got over these hurdles, the design work and reconstruction started. Maintaining the existing shell, we reworked the interior room arrangement to create classic great room house with a contemporary twist. Both levels of the home were opened up to take advantage of the waterfront views and flood the interiors with natural light. On the lower level, rearrangement of the walls resulted in a tripling of the size of the family room while creating an additional sitting/game room. The upper level was arranged with living spaces bookended by the Master Bedroom at one end the kitchen at the other. The open Great Room and wrap around deck create a relaxed and sophisticated living and entertainment space that is accentuated by a high level of trim and tile detail on the interior and by custom metal railings and light fixtures on the exterior.
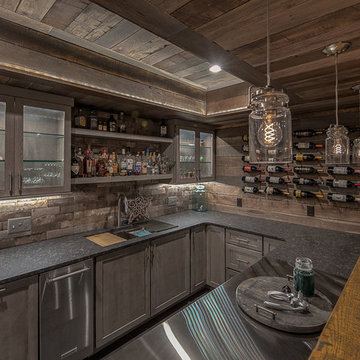
Rob Schwerdt
Idée de décoration pour un grand sous-sol chalet enterré avec un mur marron, un sol en carrelage de porcelaine, cheminée suspendue, un manteau de cheminée en carrelage et un sol gris.
Idée de décoration pour un grand sous-sol chalet enterré avec un mur marron, un sol en carrelage de porcelaine, cheminée suspendue, un manteau de cheminée en carrelage et un sol gris.
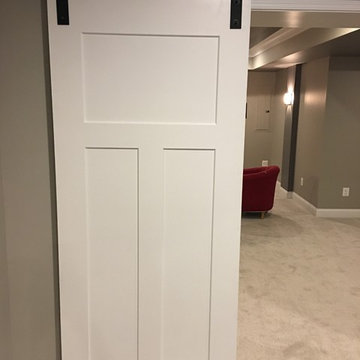
For this job, we finished an completely unfinished basement space to include a theatre room with 120" screen wall & rough-in for a future bar, barn door detail to the family living area with stacked stone 50" modern gas fireplace, a home-office, a bedroom and a full basement bathroom.
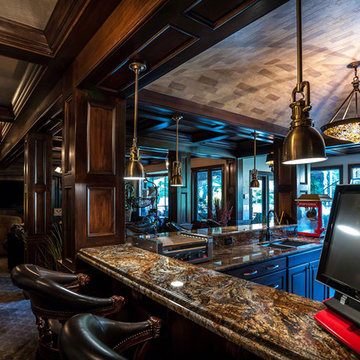
David Alan
Cette image montre un grand sous-sol bohème donnant sur l'extérieur avec un mur marron et un sol en carrelage de porcelaine.
Cette image montre un grand sous-sol bohème donnant sur l'extérieur avec un mur marron et un sol en carrelage de porcelaine.
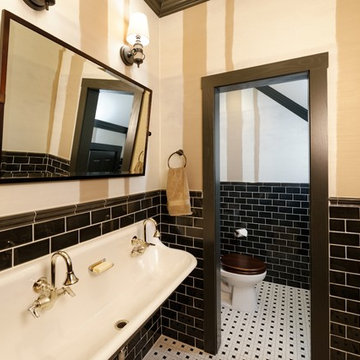
Jason Miller, Pixelate, LTD
Cette image montre un grand sous-sol rustique semi-enterré avec un mur marron, moquette, une cheminée standard, un manteau de cheminée en pierre et un sol beige.
Cette image montre un grand sous-sol rustique semi-enterré avec un mur marron, moquette, une cheminée standard, un manteau de cheminée en pierre et un sol beige.
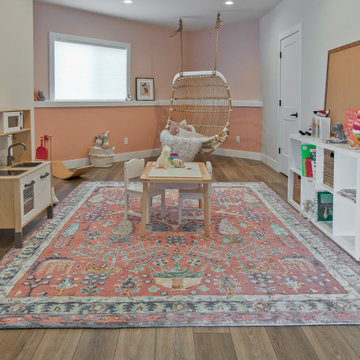
Luxury Vinyl Plank Floors by Shaw, Tenacious HD in Bamboo
Idées déco pour un sous-sol campagne avec un mur rose, un sol en vinyl, un sol marron et boiseries.
Idées déco pour un sous-sol campagne avec un mur rose, un sol en vinyl, un sol marron et boiseries.
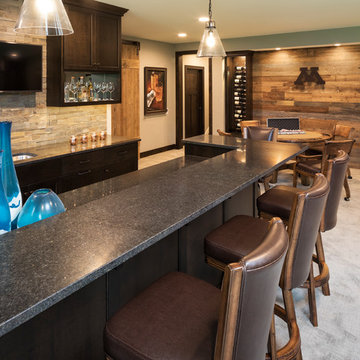
Builder: Pillar Homes
Idée de décoration pour un grand sous-sol tradition donnant sur l'extérieur avec un mur marron, moquette et un sol beige.
Idée de décoration pour un grand sous-sol tradition donnant sur l'extérieur avec un mur marron, moquette et un sol beige.
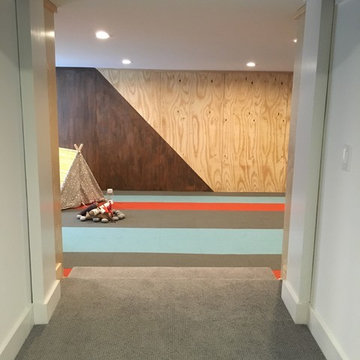
Idées déco pour un grand sous-sol contemporain avec moquette, un mur marron, aucune cheminée et un sol multicolore.
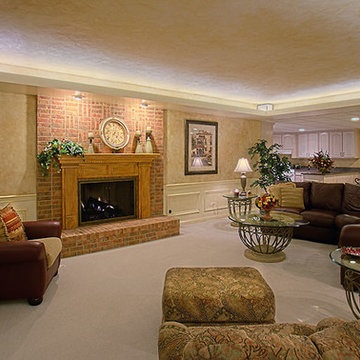
Photo by: Norman Sizemore
Réalisation d'un grand sous-sol tradition enterré avec un mur marron, moquette, une cheminée standard et un manteau de cheminée en brique.
Réalisation d'un grand sous-sol tradition enterré avec un mur marron, moquette, une cheminée standard et un manteau de cheminée en brique.
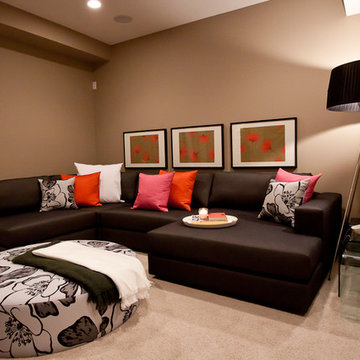
A Hotel Luxe Modern Transitional Home by Natalie Fuglestveit Interior Design, Calgary Interior Design Firm. Photos by Lindsay Nichols Photography.
Interior design includes modern fireplace with 24"x24" calacutta marble tile face, 18 karat vase with tree, black and white geometric prints, modern Gus white Delano armchairs, natural walnut hardwood floors, medium brown wall color, ET2 Lighting linear pendant fixture over dining table with tear drop glass, acrylic coffee table, carmel shag wool area rug, champagne gold Delta Trinsic faucet, charcoal flat panel cabinets, tray ceiling with chandelier in master bedroom, pink floral drapery in girls room with teal linear border.
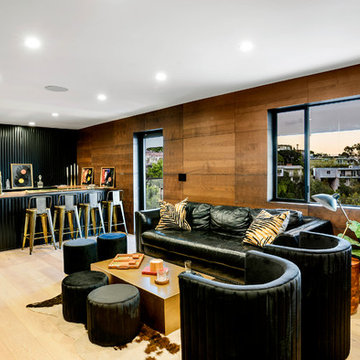
Cette photo montre un sous-sol tendance de taille moyenne avec un mur marron et parquet clair.
Idées déco de sous-sols avec un mur marron et un mur rose
13