Idées déco de sous-sols avec un mur marron et un mur rose
Trier par :
Budget
Trier par:Populaires du jour
161 - 180 sur 954 photos
1 sur 3
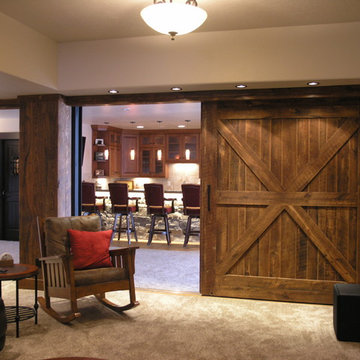
Cette image montre un sous-sol traditionnel de taille moyenne avec un mur marron, moquette et un sol beige.
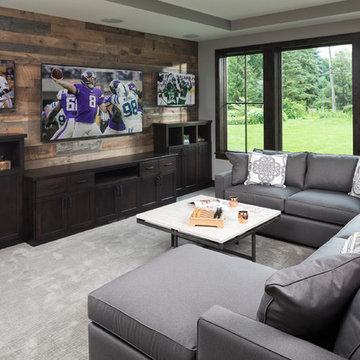
Builder: Pillar Homes
Idées déco pour un grand sous-sol classique donnant sur l'extérieur avec un mur marron, moquette et un sol beige.
Idées déco pour un grand sous-sol classique donnant sur l'extérieur avec un mur marron, moquette et un sol beige.
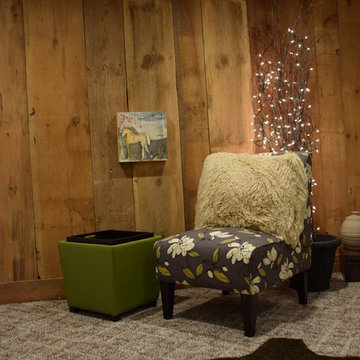
Reclaimed barn wood wall
Visit our website & follow us on Facebook
Inspiration pour un sous-sol chalet enterré avec un mur marron et moquette.
Inspiration pour un sous-sol chalet enterré avec un mur marron et moquette.
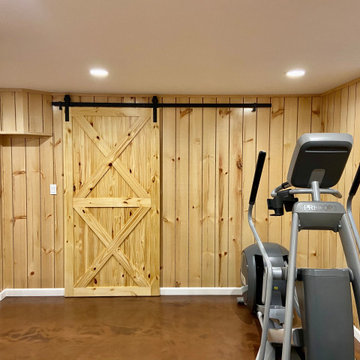
Idée de décoration pour un sous-sol minimaliste en bois enterré et de taille moyenne avec un mur marron, sol en béton ciré et un sol marron.
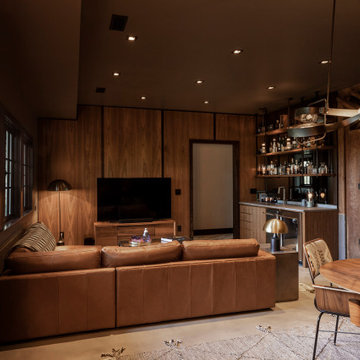
From dark to marvelously moody, the basement lounge creates a perfect space for entertaining guests.
Idées déco pour un sous-sol classique en bois semi-enterré et de taille moyenne avec un bar de salon, un mur marron, sol en béton ciré, aucune cheminée et un sol gris.
Idées déco pour un sous-sol classique en bois semi-enterré et de taille moyenne avec un bar de salon, un mur marron, sol en béton ciré, aucune cheminée et un sol gris.
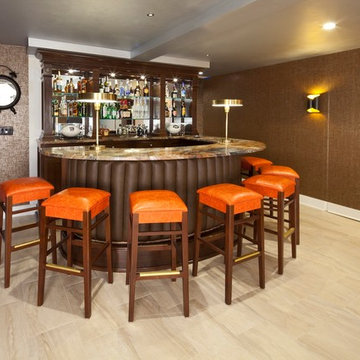
Aménagement d'un sous-sol moderne enterré et de taille moyenne avec un mur marron, un sol en carrelage de céramique, aucune cheminée et un sol beige.
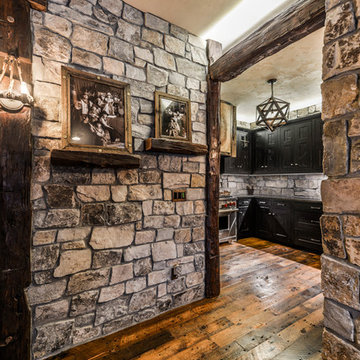
Flooring is Reclaimed Wood From an 1890's grain mill, Beam are Posts from a 1900's Barn.
Amazing Colorado Lodge Style Custom Built Home in Eagles Landing Neighborhood of Saint Augusta, Mn - Build by Werschay Homes.
-James Gray Photography
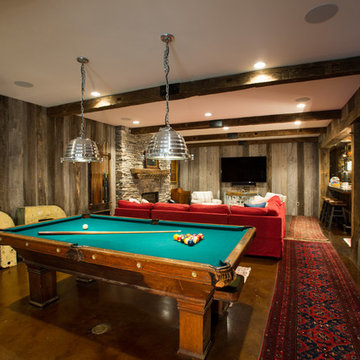
From hosting the big game to sharing their love of live music, this family enjoys entertaining. The basement boasts unique walls of reclaimed wood, a large, custom-designed bar, and an open room with pool table, fireplace, TV viewing area, and performance area. A back stair that leads directly from the basement to the outside patio means guests can move the party outside easily!
Greg Hadley Photography
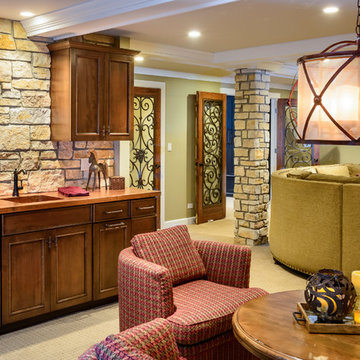
Réalisation d'un sous-sol tradition semi-enterré et de taille moyenne avec un mur marron, moquette, une cheminée standard et un manteau de cheminée en pierre.
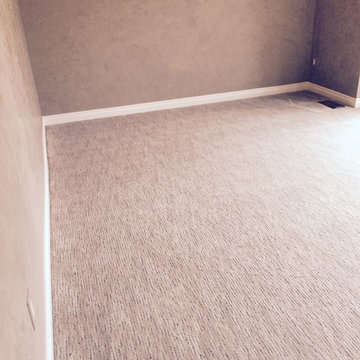
Beauty Trend by Karastan in Belgian Linen
Fiber: Kashmere Nylon
Inspiration pour un sous-sol design enterré et de taille moyenne avec un mur marron, moquette et aucune cheminée.
Inspiration pour un sous-sol design enterré et de taille moyenne avec un mur marron, moquette et aucune cheminée.
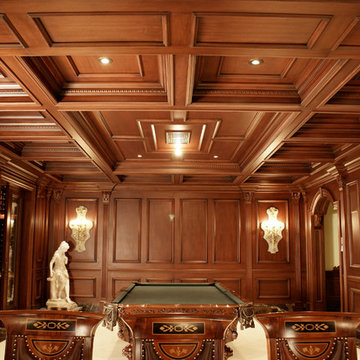
Inspiration pour un grand sous-sol traditionnel enterré avec un mur marron, un sol en carrelage de porcelaine, une cheminée standard, un manteau de cheminée en bois et un sol blanc.
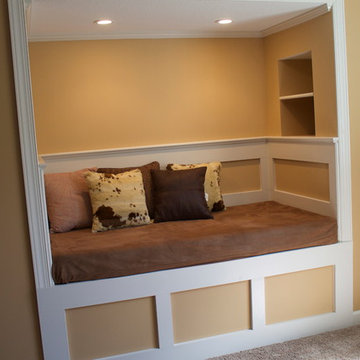
E. McKinney
Réalisation d'un grand sous-sol champêtre enterré avec un mur marron, moquette et aucune cheminée.
Réalisation d'un grand sous-sol champêtre enterré avec un mur marron, moquette et aucune cheminée.
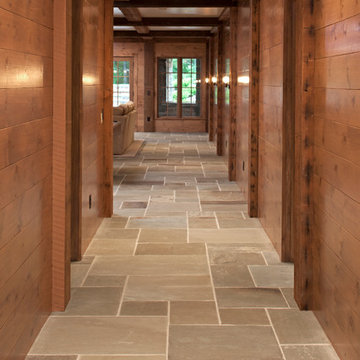
Builder: John Kraemer & Sons | Architect: TEA2 Architects | Interior Design: Marcia Morine | Photography: Landmark Photography
Cette photo montre un sous-sol montagne donnant sur l'extérieur avec un mur marron et un sol en ardoise.
Cette photo montre un sous-sol montagne donnant sur l'extérieur avec un mur marron et un sol en ardoise.
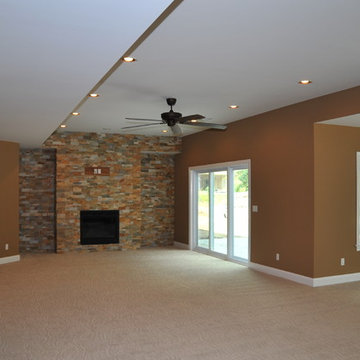
Inspiration pour un grand sous-sol craftsman donnant sur l'extérieur avec un mur marron, moquette, une cheminée standard et un manteau de cheminée en pierre.
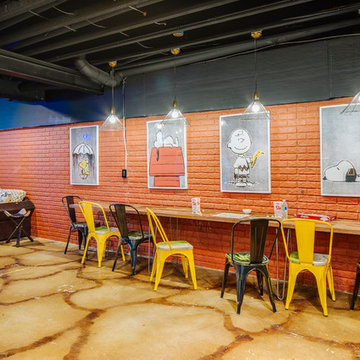
LUXUDIO
Réalisation d'un grand sous-sol minimaliste enterré avec un mur marron et sol en béton ciré.
Réalisation d'un grand sous-sol minimaliste enterré avec un mur marron et sol en béton ciré.
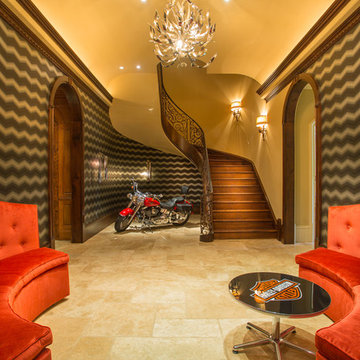
Bold wall covering delivers the "electrifying" experience the owners wanted in their terrace level vestibule where we display the client’s father’s prized Harley opposite two custom curved banquettes.
A Bonisolli Photography
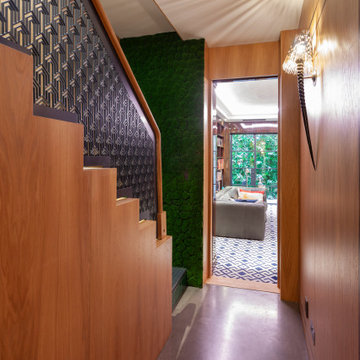
Idée de décoration pour un grand sous-sol design en bois donnant sur l'extérieur avec un mur marron, sol en béton ciré et un sol gris.
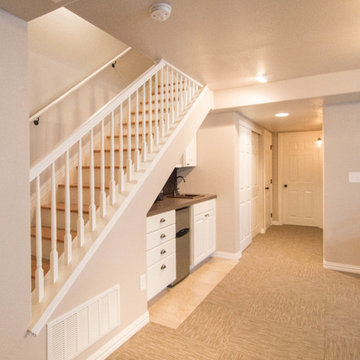
Cette image montre un petit sous-sol traditionnel enterré avec un mur marron, moquette et aucune cheminée.

Inspired by a wide variety of architectural styles, the Yorkdale is truly unique. The hipped roof and nearby decorative corbels recall the best designs of the 1920s, while the mix of straight and curving lines and the stucco and stone add contemporary flavor and visual interest. A cameo window near the large front door adds street appeal. Windows also dominate the rear exterior, which features vast expanses of glass in the form of oversized windows that look out over the large backyard as well as inviting upper and lower screen porches, both of which measure more than 300 square feet.
Photographer: William Hebert
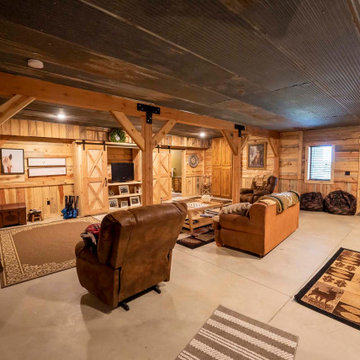
Finished basement in post and beam barn home kit
Idées déco pour un sous-sol montagne donnant sur l'extérieur et de taille moyenne avec un mur marron, sol en béton ciré, aucune cheminée, un sol gris et du lambris de bois.
Idées déco pour un sous-sol montagne donnant sur l'extérieur et de taille moyenne avec un mur marron, sol en béton ciré, aucune cheminée, un sol gris et du lambris de bois.
Idées déco de sous-sols avec un mur marron et un mur rose
9