Idées déco de sous-sols avec un mur marron et un mur rose
Trier par :
Budget
Trier par:Populaires du jour
101 - 120 sur 954 photos
1 sur 3
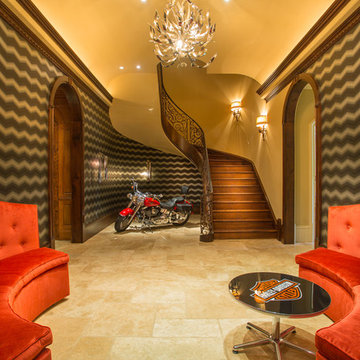
Bold wall covering delivers the "electrifying" experience the owners wanted in their terrace level vestibule where we display the client’s father’s prized Harley opposite two custom curved banquettes.
A Bonisolli Photography
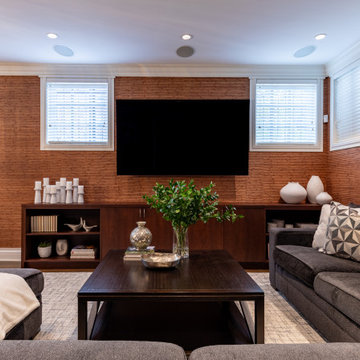
Basement family room with built-in home bar, lounge area, and pool table area.
Inspiration pour un grand sous-sol traditionnel avec un bar de salon, un mur marron, parquet foncé, aucune cheminée, un sol marron et du papier peint.
Inspiration pour un grand sous-sol traditionnel avec un bar de salon, un mur marron, parquet foncé, aucune cheminée, un sol marron et du papier peint.
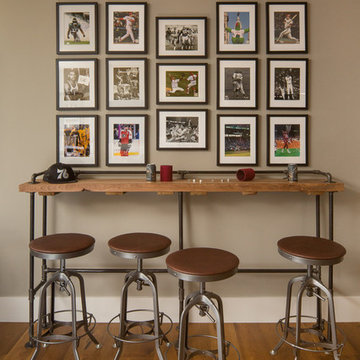
Inspiration pour un sous-sol chalet donnant sur l'extérieur et de taille moyenne avec un mur marron, un sol en bois brun, aucune cheminée et un sol marron.
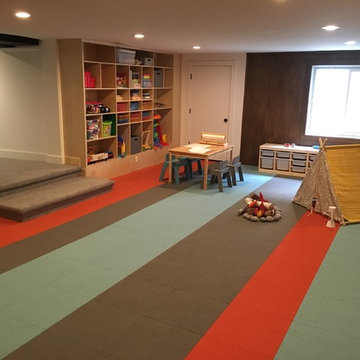
Cette image montre un grand sous-sol design avec moquette, un mur marron et un sol multicolore.
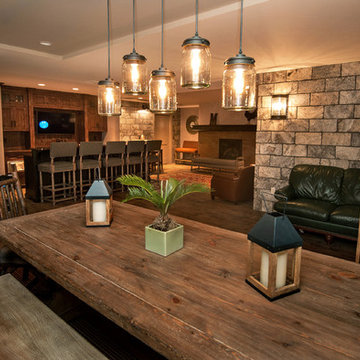
Robin Denoma
Exemple d'un sous-sol montagne donnant sur l'extérieur et de taille moyenne avec un sol en carrelage de porcelaine, une cheminée standard, un mur marron et un sol marron.
Exemple d'un sous-sol montagne donnant sur l'extérieur et de taille moyenne avec un sol en carrelage de porcelaine, une cheminée standard, un mur marron et un sol marron.
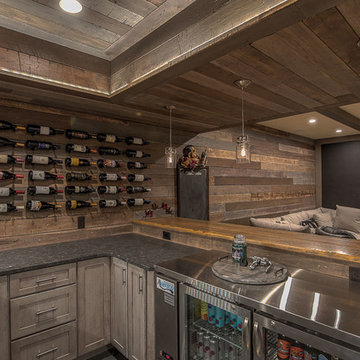
Rob Schwerdt
Réalisation d'un grand sous-sol chalet enterré avec un mur marron, moquette, cheminée suspendue et un manteau de cheminée en carrelage.
Réalisation d'un grand sous-sol chalet enterré avec un mur marron, moquette, cheminée suspendue et un manteau de cheminée en carrelage.
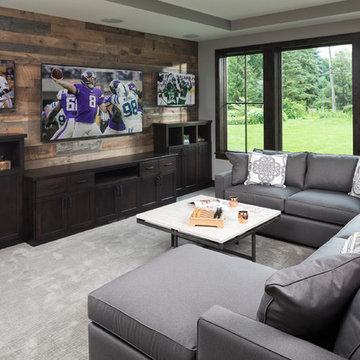
Builder: Pillar Homes
Idées déco pour un grand sous-sol classique donnant sur l'extérieur avec un mur marron, moquette et un sol beige.
Idées déco pour un grand sous-sol classique donnant sur l'extérieur avec un mur marron, moquette et un sol beige.
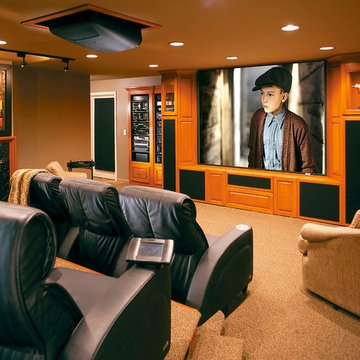
Idées déco pour un sous-sol enterré et de taille moyenne avec un mur marron, moquette, aucune cheminée, un sol marron et salle de cinéma.
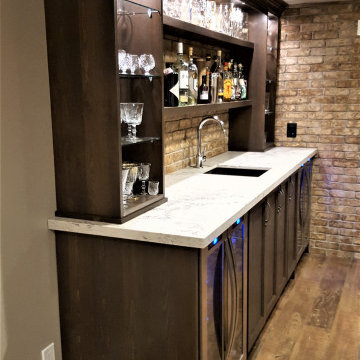
Inspiration pour un sous-sol chalet enterré et de taille moyenne avec un mur marron, sol en stratifié et un sol marron.
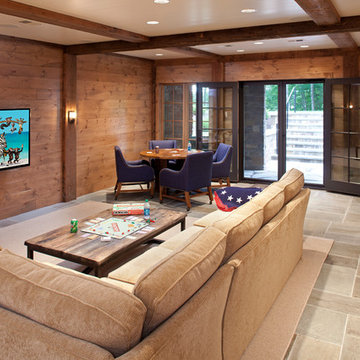
Builder: John Kraemer & Sons | Architect: TEA2 Architects | Interior Design: Marcia Morine | Photography: Landmark Photography
Réalisation d'un sous-sol chalet donnant sur l'extérieur avec un mur marron et un sol en ardoise.
Réalisation d'un sous-sol chalet donnant sur l'extérieur avec un mur marron et un sol en ardoise.

Our in-house design staff took this unfinished basement from sparse to stylish speak-easy complete with a fireplace, wine & bourbon bar and custom humidor.
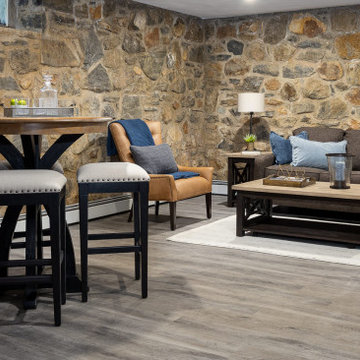
Idées déco pour un petit sous-sol campagne enterré avec un mur marron, sol en stratifié, une cheminée standard, un manteau de cheminée en pierre et un sol gris.
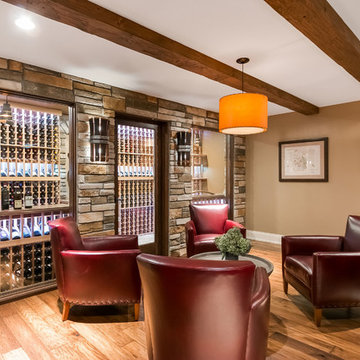
©Finished Basement Company
Exemple d'un sous-sol chic semi-enterré et de taille moyenne avec un mur marron, un sol en bois brun, aucune cheminée et un sol marron.
Exemple d'un sous-sol chic semi-enterré et de taille moyenne avec un mur marron, un sol en bois brun, aucune cheminée et un sol marron.
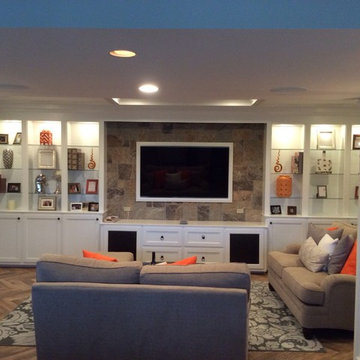
Réalisation d'un sous-sol design de taille moyenne avec un sol en bois brun, aucune cheminée, un sol marron et un mur marron.
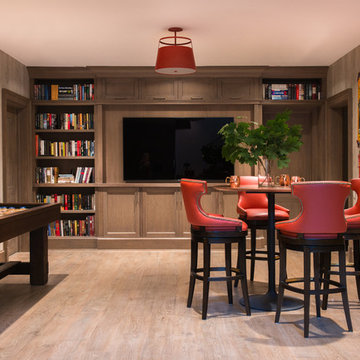
Jane Beiles
Idée de décoration pour un sous-sol tradition enterré et de taille moyenne avec parquet clair et un mur marron.
Idée de décoration pour un sous-sol tradition enterré et de taille moyenne avec parquet clair et un mur marron.
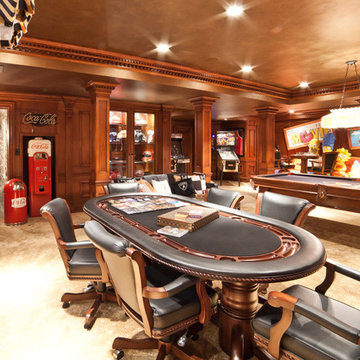
Looking for ideas to transform your basement into a fabulous retreat? From rich natural materials to the classic architectural details, this traditional basement exudes elegance. The basement features a great room with living area, wet bar and wine cellar.

Casual seating to the right of the bar contrasts the bold colors of the adjoining space with washed out blues and warm creams. Slabs of Italian Sequoia Brown marble were carefully book matched on the monolith to create perfect mirror images of each other, and are as much a piece of art as the local pieces showcased elsewhere. On the ceiling, hand blown glass by a local artist will never leave the guests without conversation.
Scott Bergmann Photography
Painting by Zachary Lobdell
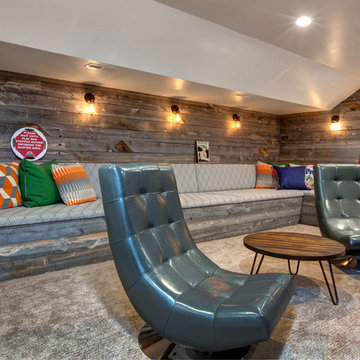
Basement
Inspiration pour un sous-sol chalet enterré avec un mur marron, moquette, aucune cheminée et un sol marron.
Inspiration pour un sous-sol chalet enterré avec un mur marron, moquette, aucune cheminée et un sol marron.
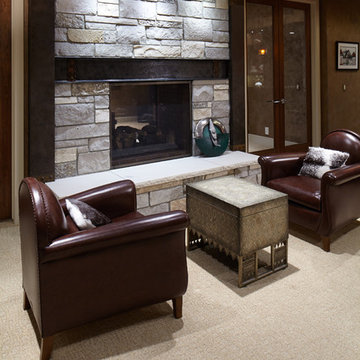
Jeffrey Bebee Photography
Cette photo montre un grand sous-sol chic semi-enterré avec un mur marron, moquette, une cheminée double-face et un manteau de cheminée en pierre.
Cette photo montre un grand sous-sol chic semi-enterré avec un mur marron, moquette, une cheminée double-face et un manteau de cheminée en pierre.
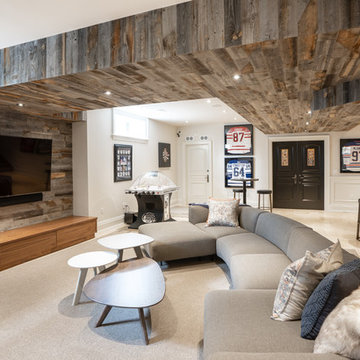
Réalisation d'un sous-sol tradition enterré et de taille moyenne avec un mur marron, moquette, une cheminée standard, un manteau de cheminée en bois et un sol beige.
Idées déco de sous-sols avec un mur marron et un mur rose
6