Idées déco de sous-sols avec un mur vert et un mur violet
Trier par :
Budget
Trier par:Populaires du jour
61 - 80 sur 1 072 photos
1 sur 3
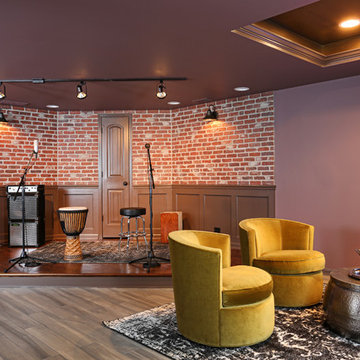
The basement stage was created for this musical family, complete with nearby closet for amps, wiring and storage. A nearby lounge with swivel lounge chairs give guests a place to relax as they enjoy the performance.
By Normandy Design Build Remodeling designer Jennifer Runner, AKBD
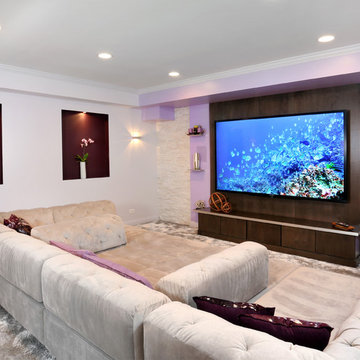
With complimenting colors, this entertainment space is just as enjoyable to look at as it is to be in. The dark tones warm up the space and can be seen throughout in accent pieces and the large wooden media stand that the TV has been mounted on. Although lacking in natural light, this basement has definitely been brightened up with shimmer, glam and exciting colors.
Photo Credit: Normandy Remodeling
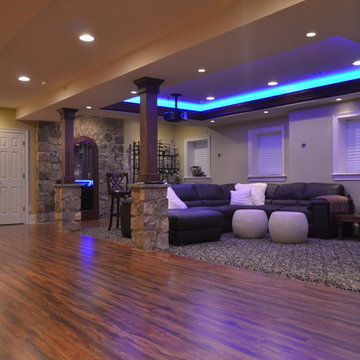
And if there is a bar, there needs to be a wine cellar with custom walnut wine racks to match, LED lighting and spray foam insulation and vapor barrier, right? Want a space to watch the game or host a movie night on a large screen? How about a media room with soft separation by stone and walnut columns, LED lighted tray ceiling with crown molding, Runco projector, 108” screen surrounded by 10’ x 9’ built-in custom walnut woodwork and stone columns including a component cabinet with slots for subwoofers?
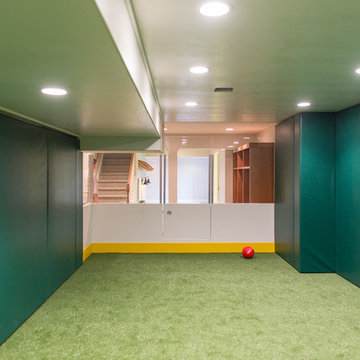
Réalisation d'un grand sous-sol minimaliste enterré avec un mur vert, moquette, aucune cheminée et un sol vert.
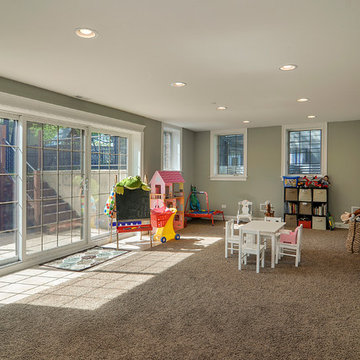
Rachael Ormond
Aménagement d'un grand sous-sol classique donnant sur l'extérieur avec un mur vert et moquette.
Aménagement d'un grand sous-sol classique donnant sur l'extérieur avec un mur vert et moquette.
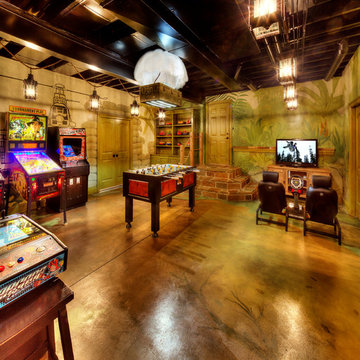
James Maidhof Photography
Aménagement d'un grand sous-sol donnant sur l'extérieur avec un mur vert et sol en béton ciré.
Aménagement d'un grand sous-sol donnant sur l'extérieur avec un mur vert et sol en béton ciré.
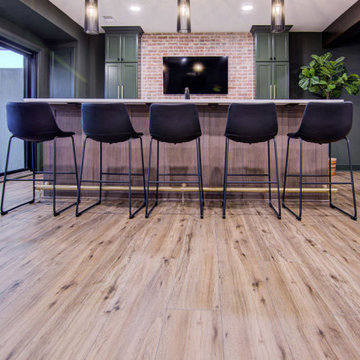
Our clients wanted a speakeasy vibe for their basement as they love to entertain. We achieved this look/feel with the dark moody paint color matched with the brick accent tile and beams. The clients have a big family, love to host and also have friends and family from out of town! The guest bedroom and bathroom was also a must for this space - they wanted their family and friends to have a beautiful and comforting stay with everything they would need! With the bathroom we did the shower with beautiful white subway tile. The fun LED mirror makes a statement with the custom vanity and fixtures that give it a pop. We installed the laundry machine and dryer in this space as well with some floating shelves. There is a booth seating and lounge area plus the seating at the bar area that gives this basement plenty of space to gather, eat, play games or cozy up! The home bar is great for any gathering and the added bedroom and bathroom make this the basement the perfect space!

While the light from Overstock and fun chair add style to this space, the Woodland Green (Benjamin Moore) painted cabinets provide so much function by providing hidden storage for entertaining pieces and overflow pantry items.
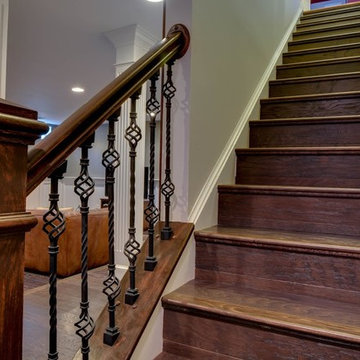
Aménagement d'un très grand sous-sol classique donnant sur l'extérieur avec un mur vert, parquet foncé, aucune cheminée et un sol marron.
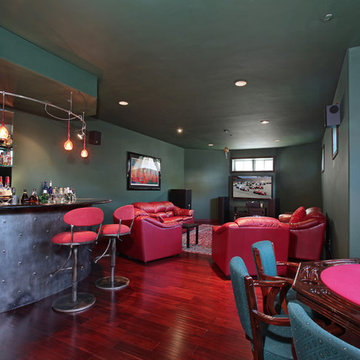
7 Via Pasa San Clemente, CA 92673 by the Canaday Group. For a private tour, call Lee Ann Canaday 949-249-2424
Cette image montre un sous-sol traditionnel semi-enterré avec un mur vert, parquet foncé, aucune cheminée et un sol rouge.
Cette image montre un sous-sol traditionnel semi-enterré avec un mur vert, parquet foncé, aucune cheminée et un sol rouge.
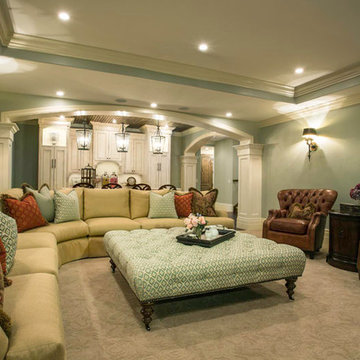
Cette image montre un grand sous-sol traditionnel enterré avec moquette, aucune cheminée, un sol beige et un mur vert.
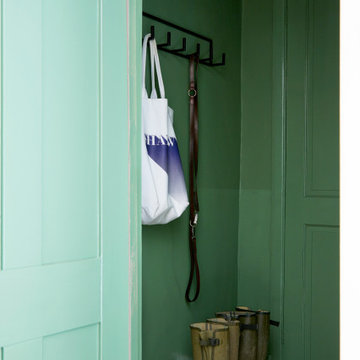
The boot room, painted with half height gloss green walls for practicality and impact.
Exemple d'un petit sous-sol chic avec un mur vert.
Exemple d'un petit sous-sol chic avec un mur vert.
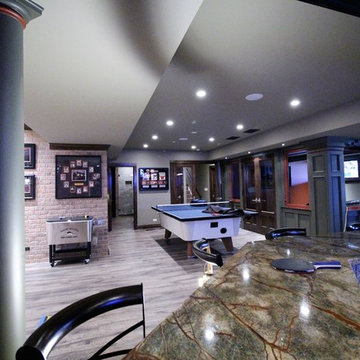
Brian Koch
Idée de décoration pour un grand sous-sol chalet semi-enterré avec un mur vert, parquet clair, une cheminée standard et un manteau de cheminée en brique.
Idée de décoration pour un grand sous-sol chalet semi-enterré avec un mur vert, parquet clair, une cheminée standard et un manteau de cheminée en brique.
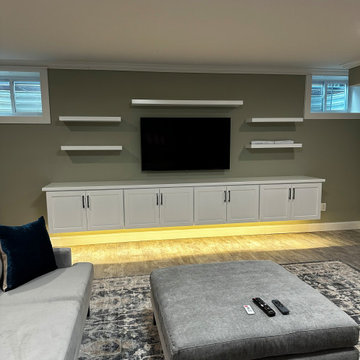
This basement TV entertainment area was set up with floating shelves and suspended cabinets. The homeowners wanted additional storage in their basement as well as shelves to display books and photos. Undercabinet lighting was added to use while movie watching.
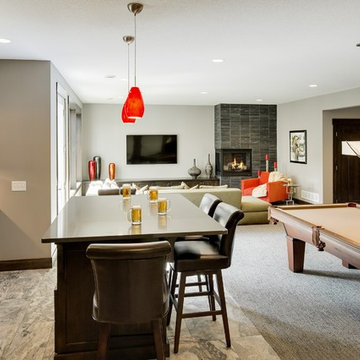
Swanson Homes
Spring 2015 Parade of Homes #367
Inspiration pour un sous-sol avec un mur vert.
Inspiration pour un sous-sol avec un mur vert.
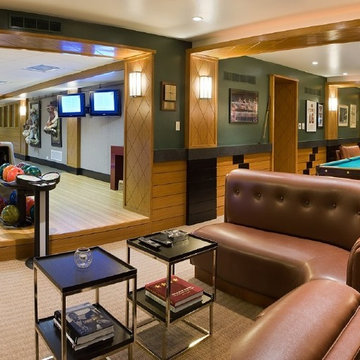
Osterville, MA
Photography by Warren Patterson
Réalisation d'un sous-sol design avec un mur vert et moquette.
Réalisation d'un sous-sol design avec un mur vert et moquette.
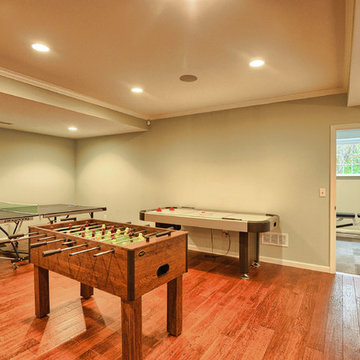
Ann Marie - Berks 360 Tours
Exemple d'un grand sous-sol chic donnant sur l'extérieur avec un mur vert, un sol en bois brun, une cheminée standard et un manteau de cheminée en pierre.
Exemple d'un grand sous-sol chic donnant sur l'extérieur avec un mur vert, un sol en bois brun, une cheminée standard et un manteau de cheminée en pierre.
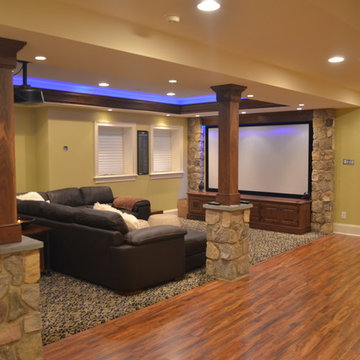
Want a space to watch the game or host a movie night on a large screen? How about a media room with soft separation by stone and walnut columns, LED lighted tray ceiling with crown molding, Runco projector, 108” screen surrounded by 10’ x 9’ built-in custom walnut woodwork and stone columns including a component cabinet with slots for subwoofers?
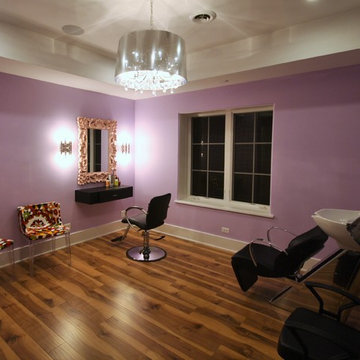
Matthies Builders Inc
Aménagement d'un grand sous-sol contemporain semi-enterré avec un mur violet, parquet foncé, aucune cheminée et un sol marron.
Aménagement d'un grand sous-sol contemporain semi-enterré avec un mur violet, parquet foncé, aucune cheminée et un sol marron.
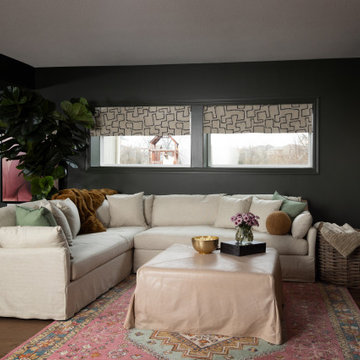
Aménagement d'un grand sous-sol classique semi-enterré avec un bar de salon, un mur vert, parquet foncé, une cheminée standard, un manteau de cheminée en carrelage, un sol marron et boiseries.
Idées déco de sous-sols avec un mur vert et un mur violet
4