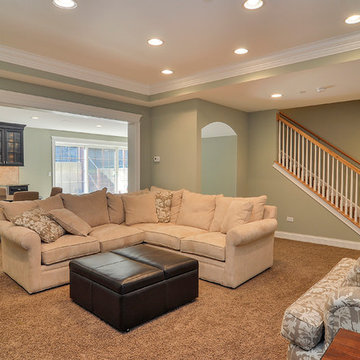Idées déco de sous-sols avec un mur vert et un mur violet
Trier par :
Budget
Trier par:Populaires du jour
141 - 160 sur 1 072 photos
1 sur 3
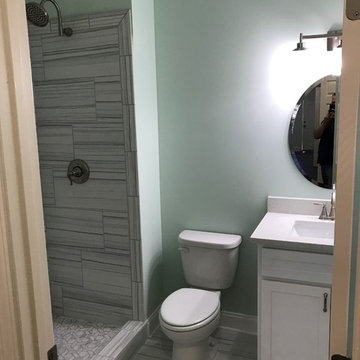
Full bathroom in the basement
Inspiration pour un petit sous-sol traditionnel avec un mur vert, un sol en carrelage de céramique et un sol gris.
Inspiration pour un petit sous-sol traditionnel avec un mur vert, un sol en carrelage de céramique et un sol gris.

Réalisation d'un sous-sol tradition enterré et de taille moyenne avec un mur vert, un manteau de cheminée en pierre, sol en béton ciré et une cheminée ribbon.
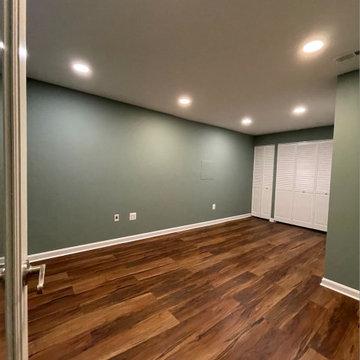
When in doubt, hide the utilities in basement spaces. For this family, they had to keep their gym equipment amongst their utilities, so we consolidated and repositioned some of the utilities and then hide them behind louvered doors. Dynamic luxury vinyl plank and a warm green paint gave this space such a nice upgrade.
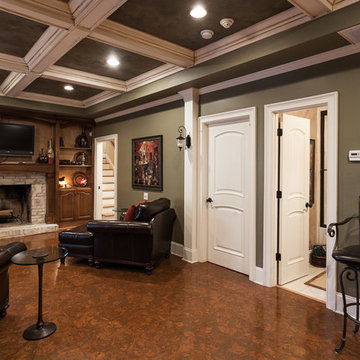
Réalisation d'un grand sous-sol tradition donnant sur l'extérieur avec un mur vert, un sol en liège, une cheminée standard, un manteau de cheminée en brique et un sol marron.
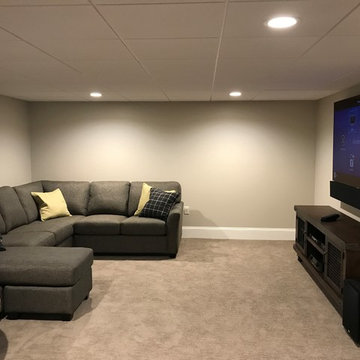
Basement media area with custom soundbar grille and universal remote.
Idée de décoration pour un sous-sol design donnant sur l'extérieur avec un mur vert, moquette et un sol beige.
Idée de décoration pour un sous-sol design donnant sur l'extérieur avec un mur vert, moquette et un sol beige.

Exemple d'un sous-sol chic semi-enterré et de taille moyenne avec un mur vert, parquet clair, une cheminée standard et un manteau de cheminée en brique.
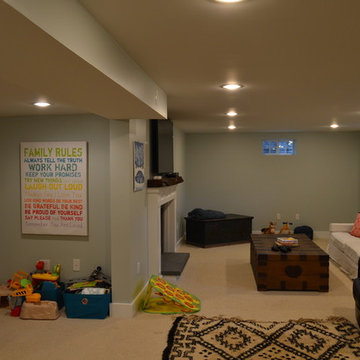
Idées déco pour un sous-sol moderne enterré et de taille moyenne avec un mur vert, moquette et une cheminée standard.
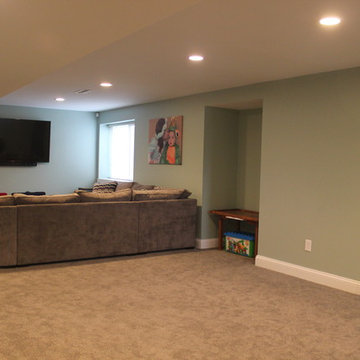
DeRisio Construction
Aménagement d'un grand sous-sol semi-enterré avec un mur vert, moquette et aucune cheminée.
Aménagement d'un grand sous-sol semi-enterré avec un mur vert, moquette et aucune cheminée.
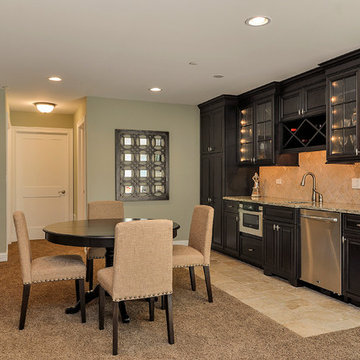
Rachael Ormond
Réalisation d'un grand sous-sol tradition donnant sur l'extérieur avec un mur vert et moquette.
Réalisation d'un grand sous-sol tradition donnant sur l'extérieur avec un mur vert et moquette.
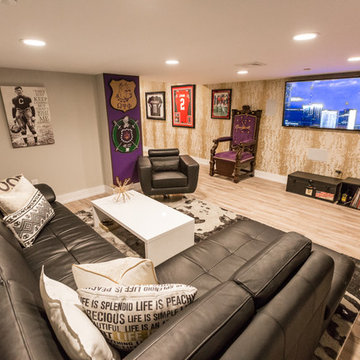
The basement serves as a hang out room, and office for Malcolm. Nostalgic jerseys from Ohio State, The Saints, The Panthers and more line the walls. The main decorative wall is a span of 35 feet with a floor to ceiling white and gold wallpaper. It’s bold enough to hold up to all the wall hangings, but not too busy to distract.
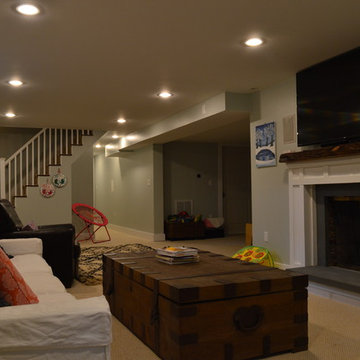
Réalisation d'un sous-sol minimaliste enterré et de taille moyenne avec un mur vert, moquette et une cheminée standard.
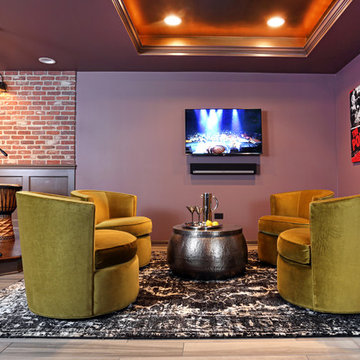
Lounge area with TV sits adjacent to the stage, and swivel chairs work as well for watching the entertainment, as they do for intimate conversations.
Created by Jennifer Runner of Normandy Design Build Remodeling
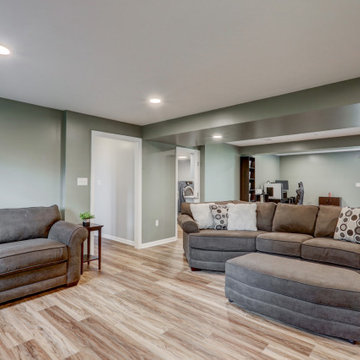
Basement remodel with LVP flooring, green walls, painted brick fireplace, and custom built-in shelves
Inspiration pour un grand sous-sol craftsman donnant sur l'extérieur avec un mur vert, un sol en vinyl, une cheminée standard, un manteau de cheminée en brique et un sol marron.
Inspiration pour un grand sous-sol craftsman donnant sur l'extérieur avec un mur vert, un sol en vinyl, une cheminée standard, un manteau de cheminée en brique et un sol marron.
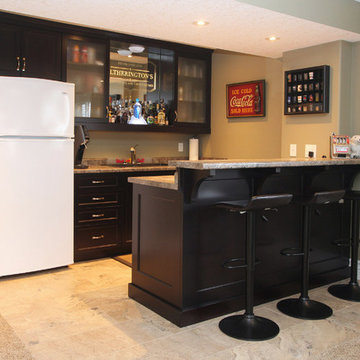
This wet bar uses rich colours in contrast to the light colours elsewhere in the open concept basement. The storage and seating makes it the perfect place to catch a quick drink.
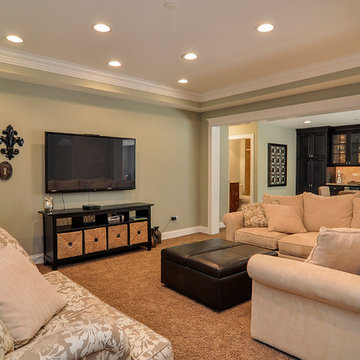
Rachael Ormond
Inspiration pour un grand sous-sol traditionnel donnant sur l'extérieur avec un mur vert et moquette.
Inspiration pour un grand sous-sol traditionnel donnant sur l'extérieur avec un mur vert et moquette.
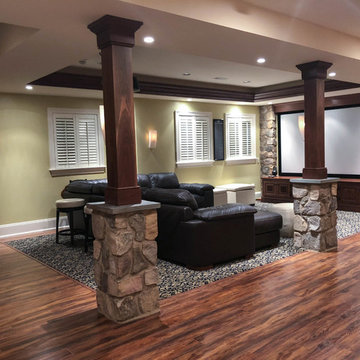
Want a space to watch the game or host a movie night on a large screen? How about a media room with soft separation by stone and walnut columns, LED lighted tray ceiling with crown molding, Runco projector, 108” screen surrounded by 10’ x 9’ built-in custom walnut woodwork and stone columns including a component cabinet with slots for subwoofers?
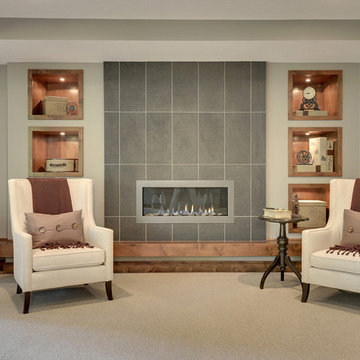
Long, horizontal fireplace with large format tile surround. Custom built in shelving.
Photography by Spacecrafting
Aménagement d'un grand sous-sol classique donnant sur l'extérieur avec un mur vert, moquette, une cheminée ribbon et un manteau de cheminée en carrelage.
Aménagement d'un grand sous-sol classique donnant sur l'extérieur avec un mur vert, moquette, une cheminée ribbon et un manteau de cheminée en carrelage.
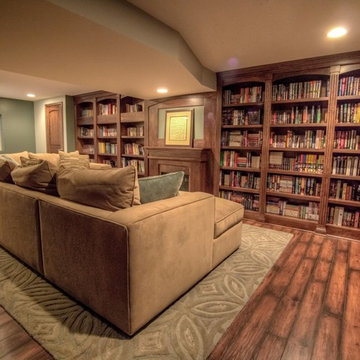
This generously sized home library and wine bar provides for the perfect escape after a long day for a quiet and relaxing evening at home. Gorgeous built-in bookshelves house the homeowner's expansive collection of books. A wine bar provides the convenience of not having to leave the room for a glass of wine. The hardwood throughout the room creates an environment of tranquility and warmth.
Photo credit: Tom Musch
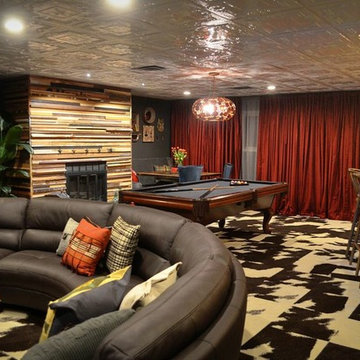
DIY NETWORK MEGA DENS
Idée de décoration pour un grand sous-sol bohème donnant sur l'extérieur avec un mur vert, moquette et une cheminée standard.
Idée de décoration pour un grand sous-sol bohème donnant sur l'extérieur avec un mur vert, moquette et une cheminée standard.
Idées déco de sous-sols avec un mur vert et un mur violet
8
