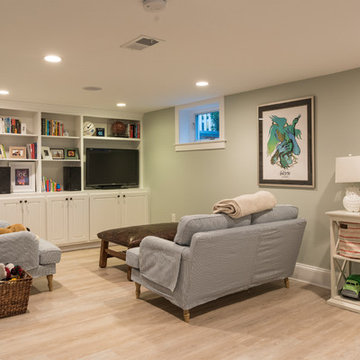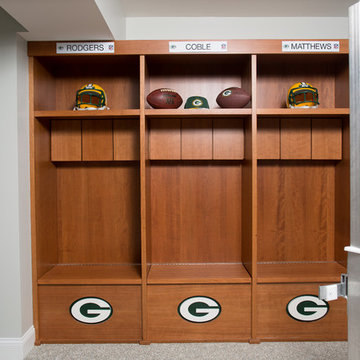Idées déco de sous-sols avec un mur vert et un mur violet
Trier par :
Budget
Trier par:Populaires du jour
101 - 120 sur 1 072 photos
1 sur 3
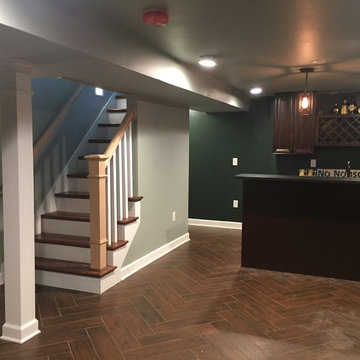
Vintage home in "the village" expanded the living space by finishing off the lower level. Mechanicals and laundry had to be relocated to the remaining unfinished area. New windows replaced the old, Full bathroom was added as well. See additional photos.

Réalisation d'un sous-sol tradition enterré et de taille moyenne avec un mur vert, un manteau de cheminée en pierre, sol en béton ciré et une cheminée ribbon.
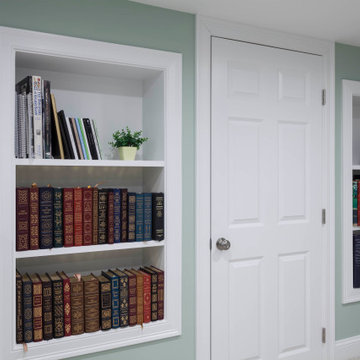
Newly Finished Basement With Brick Fireplace and Space For Seating
Exemple d'un grand sous-sol chic avec un mur vert, moquette, une cheminée standard, un manteau de cheminée en brique et un sol gris.
Exemple d'un grand sous-sol chic avec un mur vert, moquette, une cheminée standard, un manteau de cheminée en brique et un sol gris.
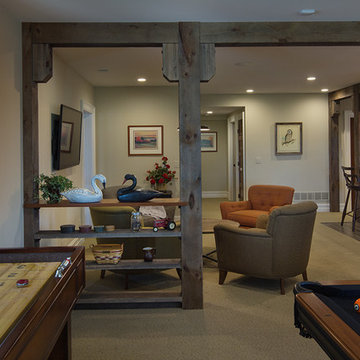
Basement retreat for entertaining complete with bar and wine cellar. Exercise room to the left trough the window.
Aménagement d'un grand sous-sol campagne donnant sur l'extérieur avec un mur vert, moquette et aucune cheminée.
Aménagement d'un grand sous-sol campagne donnant sur l'extérieur avec un mur vert, moquette et aucune cheminée.
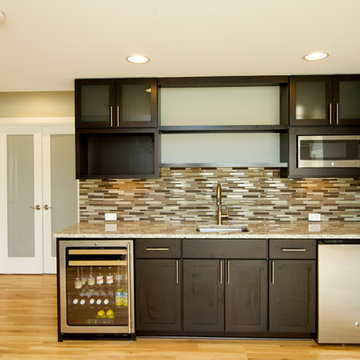
Réalisation d'un très grand sous-sol minimaliste donnant sur l'extérieur avec un mur vert et un sol en bois brun.
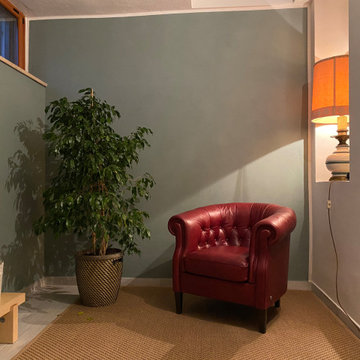
La sala hobby ha cambiato completamente il suo aspetto, l’ambiente attraverso un accurato restyling ed alcuni adeguamenti è diventato un ambiente caldo ed accogliente dove trascorrere del tempo....
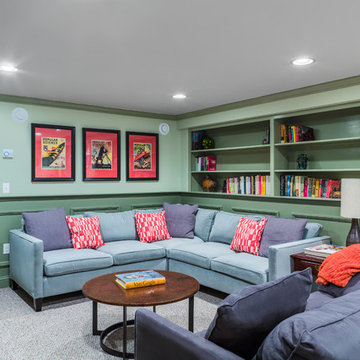
Photo Credits: Greg Perko Photography
Aménagement d'un grand sous-sol classique semi-enterré avec un mur vert, moquette et aucune cheminée.
Aménagement d'un grand sous-sol classique semi-enterré avec un mur vert, moquette et aucune cheminée.
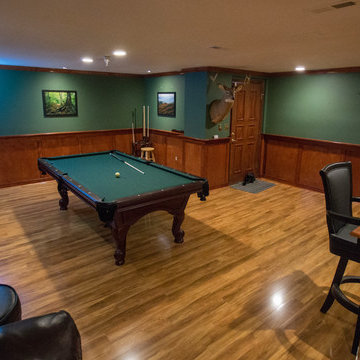
Exemple d'un sous-sol chic enterré et de taille moyenne avec un mur vert, parquet clair et aucune cheminée.
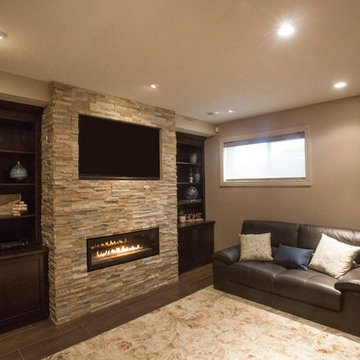
Aménagement d'un sous-sol classique enterré et de taille moyenne avec un mur vert, sol en béton ciré, un manteau de cheminée en pierre et une cheminée ribbon.
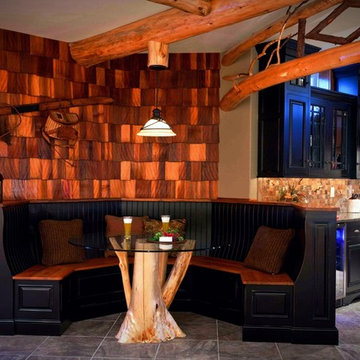
Beautiful bench seating in Adirondack style basement kitchen, reminiscent of a cozy lodge. #ownalandmark
Aménagement d'un très grand sous-sol montagne donnant sur l'extérieur avec un mur vert, moquette et un sol beige.
Aménagement d'un très grand sous-sol montagne donnant sur l'extérieur avec un mur vert, moquette et un sol beige.

Remodeling an existing 1940s basement is a challenging! We started off with reframing and rough-in to open up the living space, to create a new wine cellar room, and bump-out for the new gas fireplace. The drywall was given a Level 5 smooth finish to provide a modern aesthetic. We then installed all the finishes from the brick fireplace and cellar floor, to the built-in cabinets and custom wine cellar racks. This project turned out amazing!
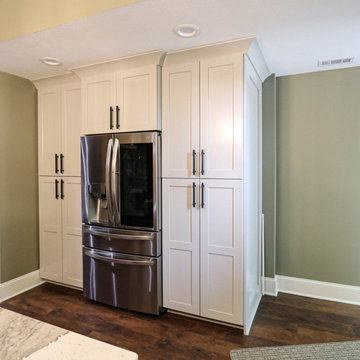
This basement remodeling project consisted of creating a kitchen which has Waypoint 650F door style cabinets in Painted Harbor on the perimeter and 650F door style cabinets in Cherry Slate on the island with Cambria Skara Brae quartz on the countertop.
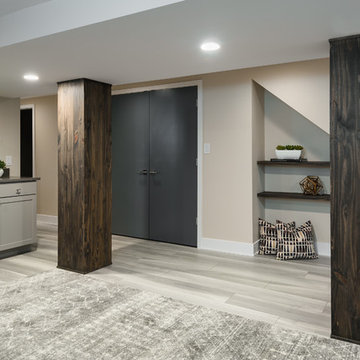
Karen Palmer Photography
Cette image montre un sous-sol minimaliste donnant sur l'extérieur et de taille moyenne avec un mur vert, un sol en vinyl et un sol gris.
Cette image montre un sous-sol minimaliste donnant sur l'extérieur et de taille moyenne avec un mur vert, un sol en vinyl et un sol gris.
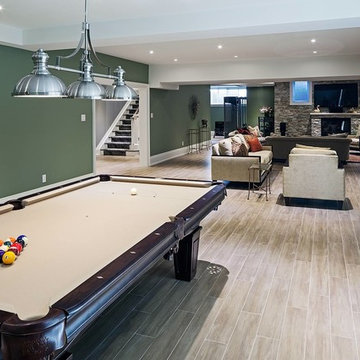
Réalisation d'un grand sous-sol tradition avec un mur vert, un sol en carrelage de céramique, une cheminée standard et un manteau de cheminée en pierre.
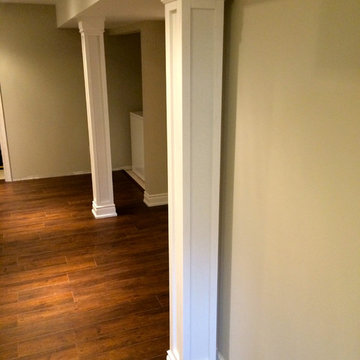
domilya GROUP
Cette image montre un sous-sol traditionnel enterré et de taille moyenne avec un mur vert et parquet foncé.
Cette image montre un sous-sol traditionnel enterré et de taille moyenne avec un mur vert et parquet foncé.
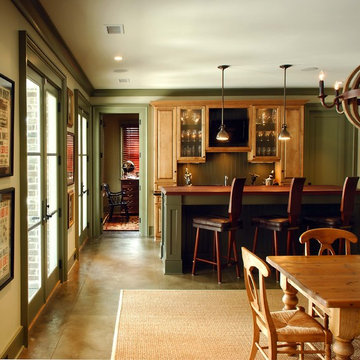
Photo by: Tripp Smith
Cette photo montre un sous-sol chic de taille moyenne avec un mur vert et un sol beige.
Cette photo montre un sous-sol chic de taille moyenne avec un mur vert et un sol beige.
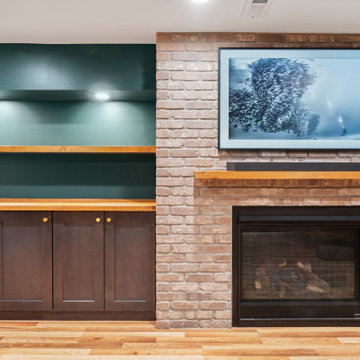
Remodeling an existing 1940s basement is a challenging! We started off with reframing and rough-in to open up the living space, to create a new wine cellar room, and bump-out for the new gas fireplace. The drywall was given a Level 5 smooth finish to provide a modern aesthetic. We then installed all the finishes from the brick fireplace and cellar floor, to the built-in cabinets and custom wine cellar racks. This project turned out amazing!
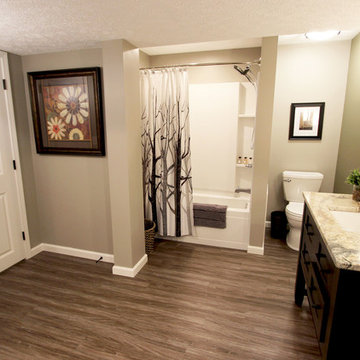
In this basement space and bathroom/laundry room was created. The products used are: Medallion Silohoutette Collection Quarter Sawn Oak Wood, Smoke Finish vanity with Exotic granite countertop. Kohler Verticyle Sink, White china undermount with Delta shower system, decorative hardware in chrome. Kraus luxury vinyl flooring.
Idées déco de sous-sols avec un mur vert et un mur violet
6
