Idées déco de sous-sols avec un plafond à caissons
Trier par :
Budget
Trier par:Populaires du jour
41 - 60 sur 156 photos
1 sur 2
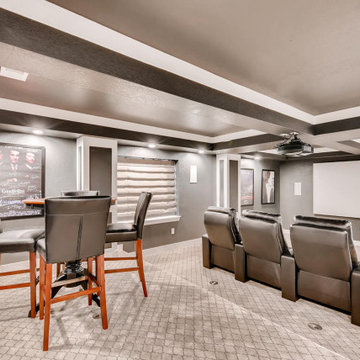
A walkout basement that has it all. A home theater, large wet bar, gorgeous bathroom, and entertainment space.
Cette image montre un très grand sous-sol traditionnel donnant sur l'extérieur avec salle de cinéma, un mur gris, moquette, un sol multicolore et un plafond à caissons.
Cette image montre un très grand sous-sol traditionnel donnant sur l'extérieur avec salle de cinéma, un mur gris, moquette, un sol multicolore et un plafond à caissons.
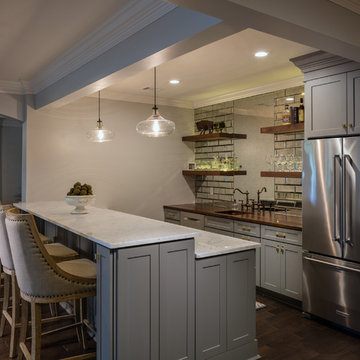
The beautifully crafted custom bar island features semi custom cabinetry topped with white Carrera
marble and elegant light fixtures that hang over the bar.
The main kitchen area includes Walnut countertops over
semi-custom cabinets that match the bar island. The beautiful antiqued mirror backsplash is flanked by
beveled mirror subway tiles, filling the room with
light and creating an open atmosphere that makes the space feel even bigger than it is. Floating shelves add to
this impressive display, stained to correspond
with the counter-top. High-end appliances include a
refrigerator, drawer microwave, undermount copper sink, and dishwasher.
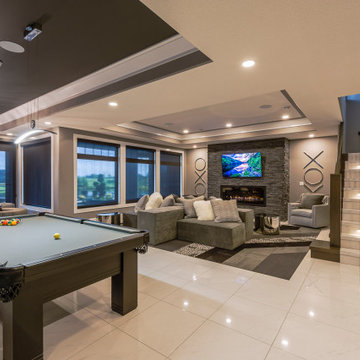
Aménagement d'un très grand sous-sol classique donnant sur l'extérieur avec salle de jeu, un mur beige, un sol en carrelage de céramique, cheminée suspendue, un manteau de cheminée en pierre, un sol blanc et un plafond à caissons.
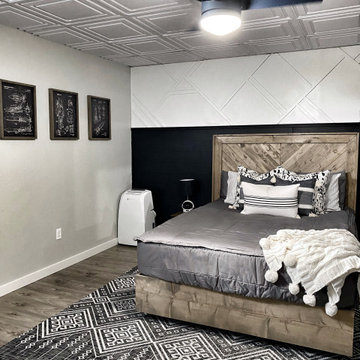
@homewithkrissy used White Stratford Ceiling tiles in her new build basement to allow for access to piping and duct work but still maintain a beautiful farmhouse look in her son's bedroom.
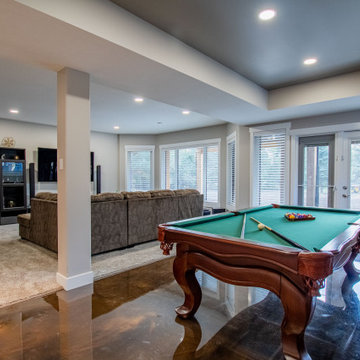
Epoxy floors, Walkout basement, and a ton of natural light
Cette photo montre un grand sous-sol tendance donnant sur l'extérieur avec salle de jeu, un mur beige, sol en béton ciré, un sol marron et un plafond à caissons.
Cette photo montre un grand sous-sol tendance donnant sur l'extérieur avec salle de jeu, un mur beige, sol en béton ciré, un sol marron et un plafond à caissons.

Idée de décoration pour un très grand sous-sol asiatique en bois donnant sur l'extérieur avec salle de jeu, un mur blanc, un sol en bois brun, une cheminée standard, un manteau de cheminée en bois, un sol beige et un plafond à caissons.
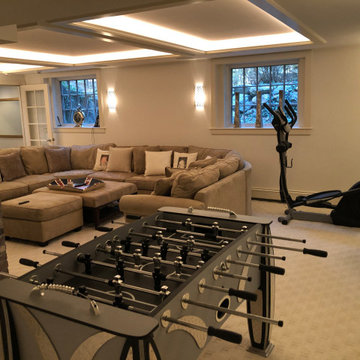
Cette image montre un très grand sous-sol traditionnel avec un plafond à caissons.
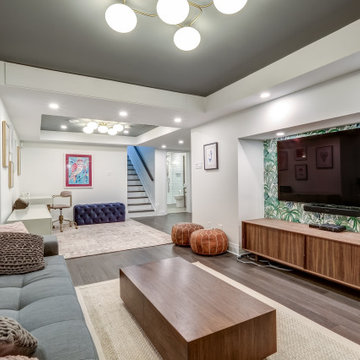
Look at that ceiling fixture against the painted ceiling...stunning!
Inspiration pour un grand sous-sol avec salle de jeu, aucune cheminée, un sol marron, un plafond à caissons et du papier peint.
Inspiration pour un grand sous-sol avec salle de jeu, aucune cheminée, un sol marron, un plafond à caissons et du papier peint.
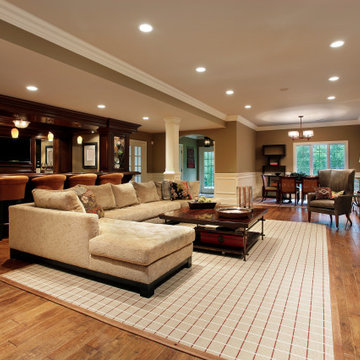
Full Basement finishes include paneling, wood floor, full bar, lighting, an entertainment cabinet, projector, and screen.
Cette photo montre un grand sous-sol tendance donnant sur l'extérieur avec un mur jaune, un bar de salon, un sol en bois brun, un sol marron, du lambris et un plafond à caissons.
Cette photo montre un grand sous-sol tendance donnant sur l'extérieur avec un mur jaune, un bar de salon, un sol en bois brun, un sol marron, du lambris et un plafond à caissons.
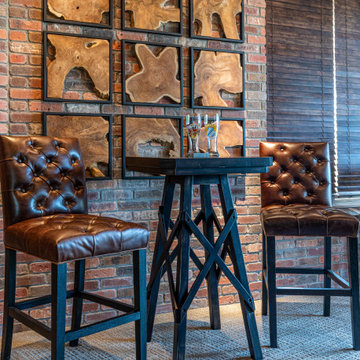
The ultimate man cave! Home office, pool table, leather sofa by CR Laine, bar tables and stools by Restoration Hardware.
Cette photo montre un grand sous-sol chic donnant sur l'extérieur avec un mur beige, moquette, un sol beige et un plafond à caissons.
Cette photo montre un grand sous-sol chic donnant sur l'extérieur avec un mur beige, moquette, un sol beige et un plafond à caissons.
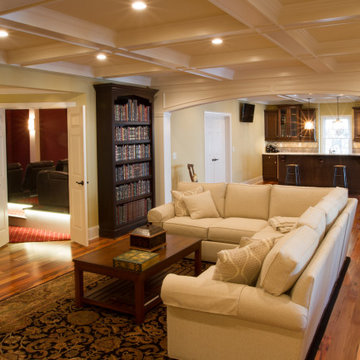
This custom basement in the Estates of Townelake has custom trimmed coffered ceilings, custom built ins, Brazilian Tigerwood engineered hardwoods and a custom basement bar.
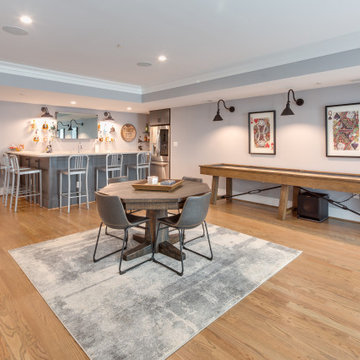
Basement game room and bar.
Idées déco pour un grand sous-sol craftsman donnant sur l'extérieur avec un bar de salon, un mur gris, un sol en bois brun et un plafond à caissons.
Idées déco pour un grand sous-sol craftsman donnant sur l'extérieur avec un bar de salon, un mur gris, un sol en bois brun et un plafond à caissons.
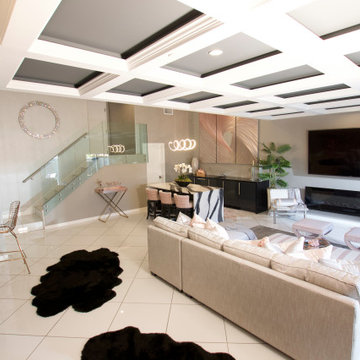
This was an additional, unused space our client decided to remodel and turn into a glam room for her and her girlfriends to enjoy! Great place to host, serve some crafty cocktails and play your favorite romantic comedy on the big screen.
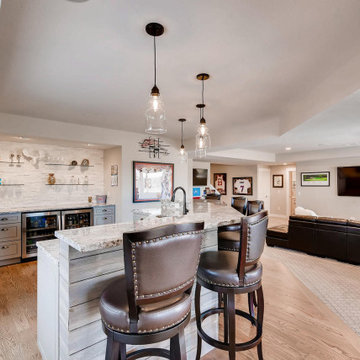
A walkout basement that has it all. A home theater, large wet bar, gorgeous bathroom, and entertainment space.
Aménagement d'un très grand sous-sol classique donnant sur l'extérieur avec salle de cinéma, un mur gris, moquette, un sol multicolore et un plafond à caissons.
Aménagement d'un très grand sous-sol classique donnant sur l'extérieur avec salle de cinéma, un mur gris, moquette, un sol multicolore et un plafond à caissons.
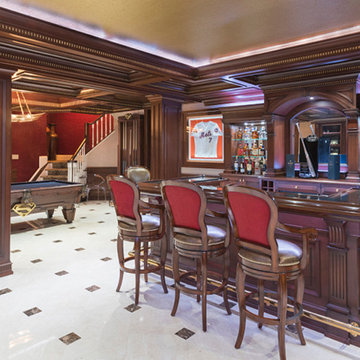
Dark mahogany stained home interior, NJ
Darker stained elements contrasting with the surrounding lighter tones of the space.
Combining light and dark tones of materials to bring out the best of the space. Following a transitional style, this interior is designed to be the ideal space to entertain both friends and family.
For more about this project visit our website
wlkitchenandhome.com
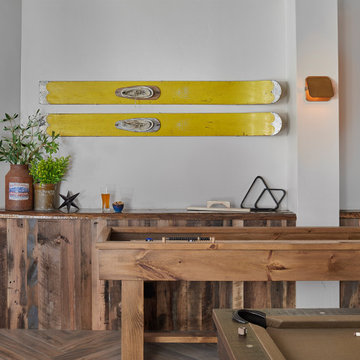
Room for lots of entertaining and joyful game playing. Clever sconces pivot down to light the gaming surface or shine lighting up for indirect accent. Walls open for art and a live-edge drink rail anchor the room.
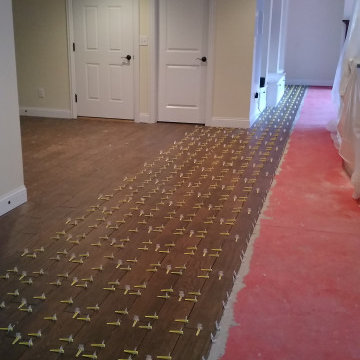
Inspiration pour un très grand sous-sol design donnant sur l'extérieur avec salle de cinéma, un mur beige, un sol en carrelage de céramique, une cheminée standard, un manteau de cheminée en pierre de parement, un sol marron et un plafond à caissons.
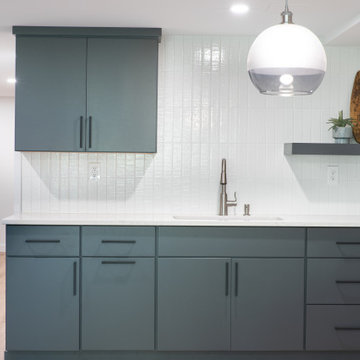
Exemple d'un grand sous-sol rétro en bois donnant sur l'extérieur avec un bar de salon, un mur gris, parquet clair, un sol marron et un plafond à caissons.
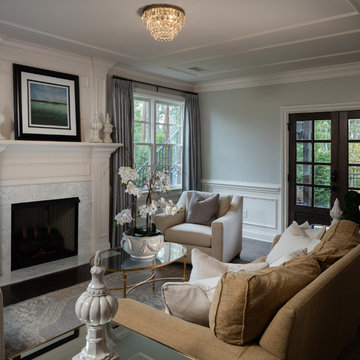
Basement renovation features an elegant sitting room with a white marble fireplace and custom mill-work trim, neutral color furnishings and an oval glass top coffee table with gold accents.
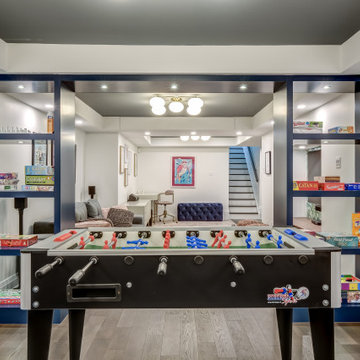
By creating distinct zones based off the different activities they would be used for, we were able to start developing a flow using design and architectural elements. The delineation between tv area and the games space was created using open custom millwork. The games area in the back of the space also features an accent wall that coordinates with the framed effect the millwork creates.
Idées déco de sous-sols avec un plafond à caissons
3