Idées déco de sous-sols avec un sol beige
Trier par :
Budget
Trier par:Populaires du jour
161 - 180 sur 292 photos
1 sur 3
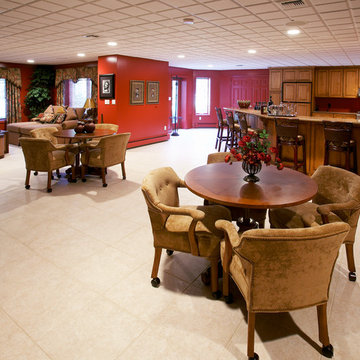
A custom bar and cafe seating transforms this walk out basement into a terrific living space.
Cette image montre un très grand sous-sol traditionnel semi-enterré avec un mur rouge, un sol en carrelage de porcelaine, aucune cheminée et un sol beige.
Cette image montre un très grand sous-sol traditionnel semi-enterré avec un mur rouge, un sol en carrelage de porcelaine, aucune cheminée et un sol beige.
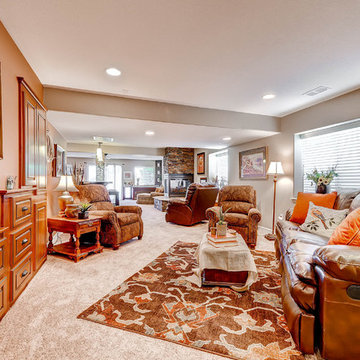
Inspiration pour un grand sous-sol traditionnel donnant sur l'extérieur avec un mur beige, moquette, une cheminée double-face, un manteau de cheminée en pierre et un sol beige.
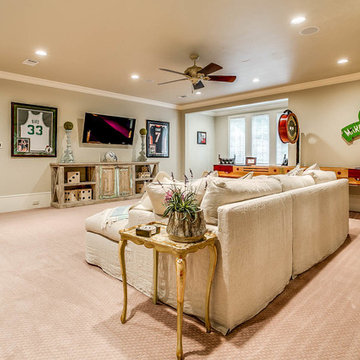
Idée de décoration pour un très grand sous-sol tradition semi-enterré avec salle de jeu, un mur beige, moquette et un sol beige.
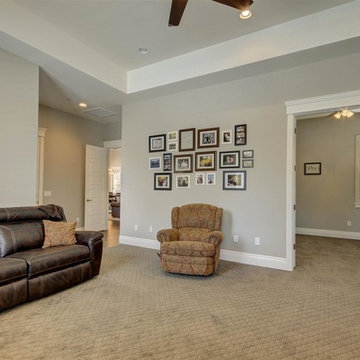
Réalisation d'un grand sous-sol tradition semi-enterré avec un mur gris, un sol en bois brun et un sol beige.
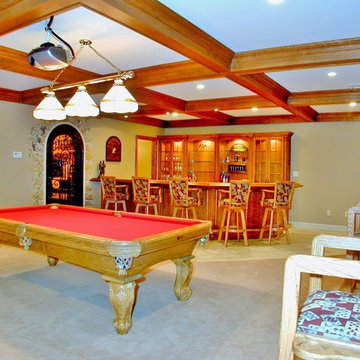
Réalisation d'un très grand sous-sol tradition enterré avec un mur beige, moquette et un sol beige.
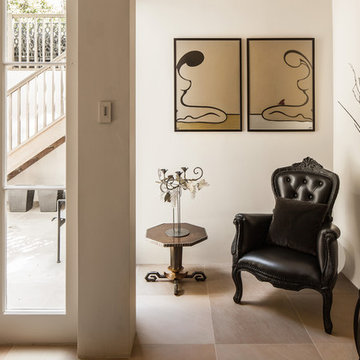
Juliet Murphy
Cette photo montre un grand sous-sol chic donnant sur l'extérieur avec un mur beige, un sol en carrelage de céramique et un sol beige.
Cette photo montre un grand sous-sol chic donnant sur l'extérieur avec un mur beige, un sol en carrelage de céramique et un sol beige.
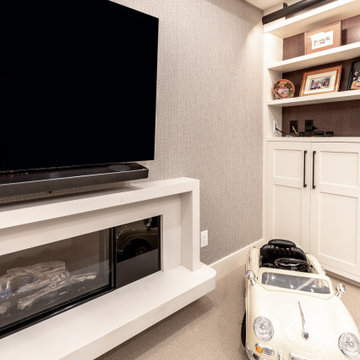
Cette photo montre un grand sous-sol moderne enterré avec un mur beige, moquette, cheminée suspendue, un manteau de cheminée en pierre, un sol beige et du papier peint.
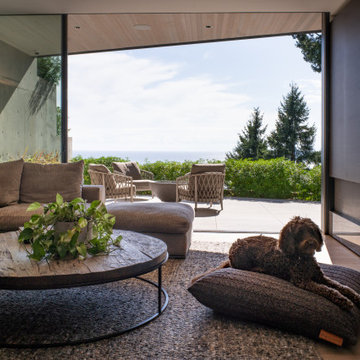
Cette image montre un sous-sol design donnant sur l'extérieur et de taille moyenne avec un bar de salon, un mur noir, parquet clair, une cheminée standard, un manteau de cheminée en pierre et un sol beige.
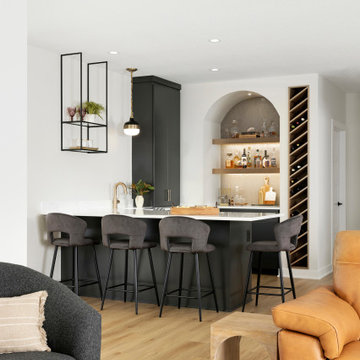
A stunning wet bar anchors the entertainment area featuring ceiling-mounted metal and glass shelving and a beverage center set in a striking arched alcove. The lower level area is an open space with plenty of room to relax and entertain. The bar transitions into the family room, where there is comfortable and durable seating.
Photos by Spacecrafting Photography
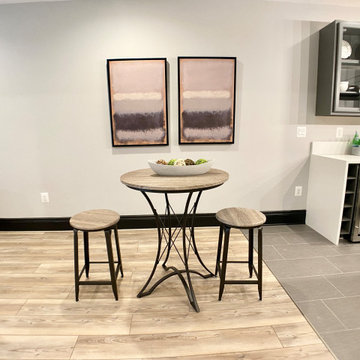
We broke up this overwhelming large basement into manageable chunks - conversation area, game table, and a cocktail corner.
Idée de décoration pour un très grand sous-sol champêtre donnant sur l'extérieur avec un bar de salon, un mur blanc, parquet clair, aucune cheminée et un sol beige.
Idée de décoration pour un très grand sous-sol champêtre donnant sur l'extérieur avec un bar de salon, un mur blanc, parquet clair, aucune cheminée et un sol beige.
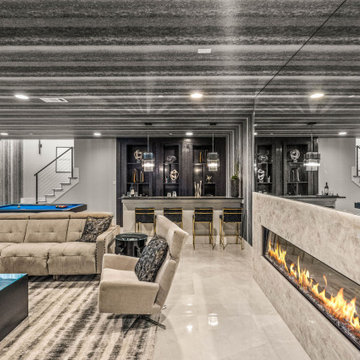
Idées déco pour un grand sous-sol moderne enterré avec salle de jeu, un mur multicolore, un sol en carrelage de céramique, une cheminée ribbon, un manteau de cheminée en pierre de parement, un sol beige, un plafond en papier peint et du papier peint.
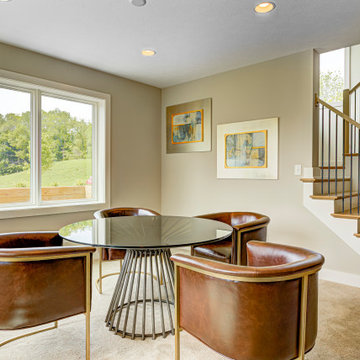
This custom floor plan features 5 bedrooms and 4.5 bathrooms, with the primary suite on the main level. This model home also includes a large front porch, outdoor living off of the great room, and an upper level loft.
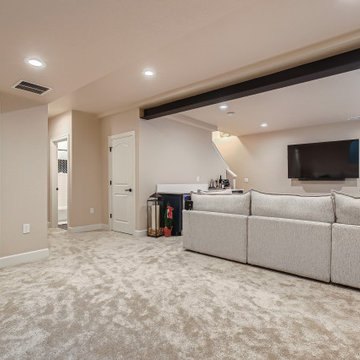
Beautiful modern basement with wet bar and exposed beam
Cette photo montre un grand sous-sol moderne avec moquette et un sol beige.
Cette photo montre un grand sous-sol moderne avec moquette et un sol beige.
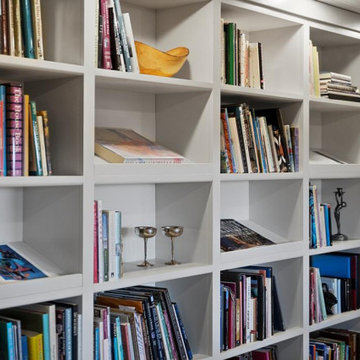
These custom bookshelves feature a low-VOC finish and angled shelves to display large books.
Exemple d'un sous-sol avec un mur blanc, moquette et un sol beige.
Exemple d'un sous-sol avec un mur blanc, moquette et un sol beige.
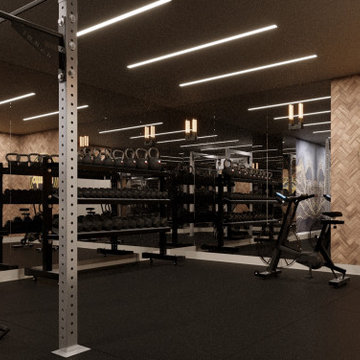
The basement bar area includes eye catching metal elements to reflect light around the neutral colored room. New new brass plumbing fixtures collaborate with the other metallic elements in the room. The polished quartzite slab provides visual movement in lieu of the dynamic wallpaper used on the feature wall and also carried into the media room ceiling. Moving into the media room we included custom ebony veneered wall and ceiling millwork, as well as luxe custom furnishings. New architectural surround speakers are hidden inside the walls. The new gym was designed and created for the clients son to train for his varsity team. We included a new custom weight rack. Mirrored walls, a new wallpaper, linear LED lighting, and rubber flooring. The Zen inspired bathroom was designed with simplicity carrying the metals them into the special copper flooring, brass plumbing fixtures, and a frameless shower.
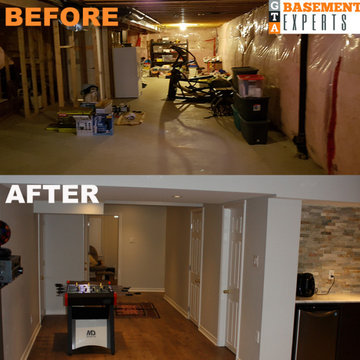
Basement finishing in main GTA area
Inspiration pour un grand sous-sol minimaliste donnant sur l'extérieur avec un mur beige, parquet en bambou, une cheminée ribbon, un manteau de cheminée en bois et un sol beige.
Inspiration pour un grand sous-sol minimaliste donnant sur l'extérieur avec un mur beige, parquet en bambou, une cheminée ribbon, un manteau de cheminée en bois et un sol beige.
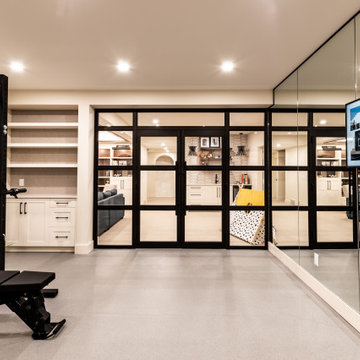
Cette photo montre un grand sous-sol moderne enterré avec un mur beige, moquette, cheminée suspendue, un manteau de cheminée en pierre, un sol beige et du papier peint.
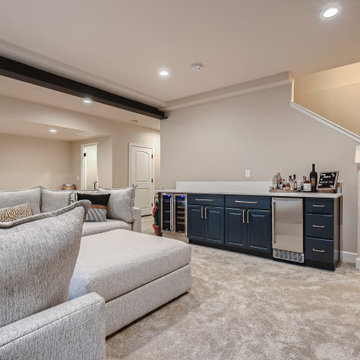
Beautiful modern basement with wet bar and exposed beam. Stairs cut back
Inspiration pour un grand sous-sol minimaliste avec moquette et un sol beige.
Inspiration pour un grand sous-sol minimaliste avec moquette et un sol beige.
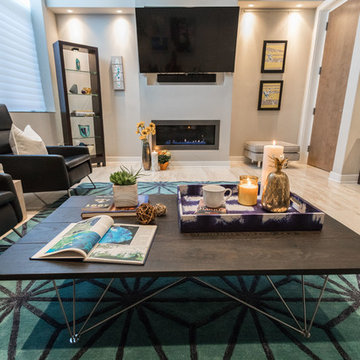
Jewel tones elevate this space from an architecturally interesting blank canvas to a warm dwelling full of character and punchy of personality. Graphic black and white elements juxtapose textured designer furnishings and gives a nod to a mid-century aesthetic. This space’s development was all about, remaining current and exemplifying what happens when clean lines, texture, and bold color come together.
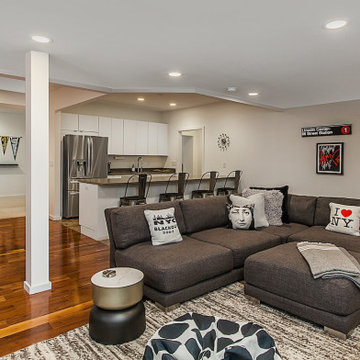
The perfect family space for relaxing. White finishes create the perfect backdrop for Mid-century furnishings in the whole-home renovation and addition by Meadowlark Design+Build in Ann Arbor, Michigan. Professional photography by Jeff Garland.
Idées déco de sous-sols avec un sol beige
9