Idées déco de sous-sols avec un sol beige
Trier par :
Budget
Trier par:Populaires du jour
81 - 100 sur 292 photos
1 sur 3
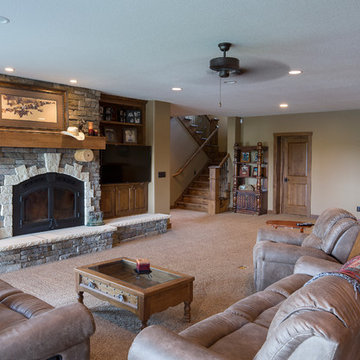
© Randy Tobias Photography. All rights reserved.
Réalisation d'un très grand sous-sol chalet donnant sur l'extérieur avec un mur beige, moquette, une cheminée standard, un manteau de cheminée en pierre et un sol beige.
Réalisation d'un très grand sous-sol chalet donnant sur l'extérieur avec un mur beige, moquette, une cheminée standard, un manteau de cheminée en pierre et un sol beige.
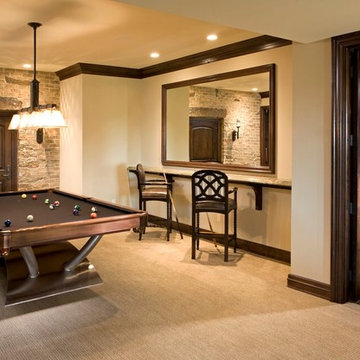
Idées déco pour un grand sous-sol classique enterré avec un mur beige, moquette, aucune cheminée et un sol beige.
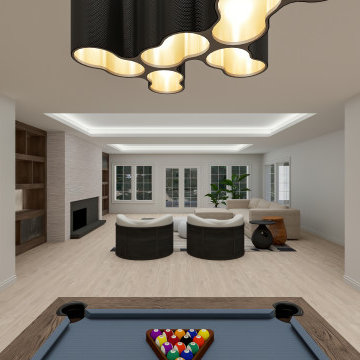
This contemporary basement renovation including a bar, walk in wine room, home theater, living room with fireplace and built-ins, two banquets and furniture grade cabinetry.
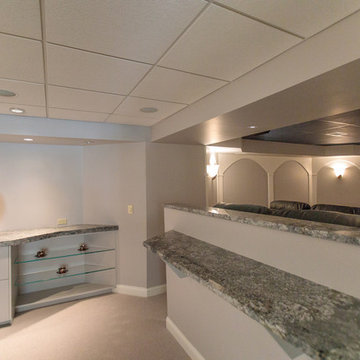
Introducing a distinctive residence in the coveted Weston Estate's neighborhood. A striking antique mirrored fireplace wall accents the majestic family room. The European elegance of the custom millwork in the entertainment sized dining room accents the recently renovated designer kitchen. Decorative French doors overlook the tiered granite and stone terrace leading to a resort-quality pool, outdoor fireplace, wading pool and hot tub. The library's rich wood paneling, an enchanting music room and first floor bedroom guest suite complete the main floor. The grande master suite has a palatial dressing room, private office and luxurious spa-like bathroom. The mud room is equipped with a dumbwaiter for your convenience. The walk-out entertainment level includes a state-of-the-art home theatre, wine cellar and billiards room that leads to a covered terrace. A semi-circular driveway and gated grounds complete the landscape for the ultimate definition of luxurious living.
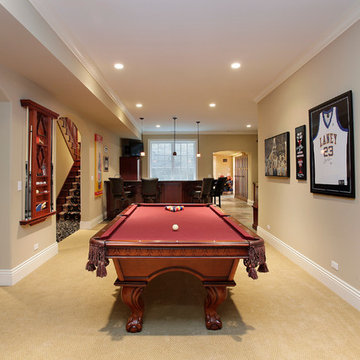
As a builder of custom homes primarily on the Northshore of Chicago, Raugstad has been building custom homes, and homes on speculation for three generations. Our commitment is always to the client. From commencement of the project all the way through to completion and the finishing touches, we are right there with you – one hundred percent. As your go-to Northshore Chicago custom home builder, we are proud to put our name on every completed Raugstad home.
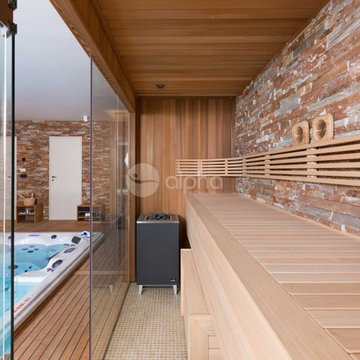
Alpha Wellness Sensations is a global leader in sauna manufacturing, indoor and outdoor design for traditional saunas, infrared cabins, steam baths, salt caves and tanning beds. Our company runs its own research offices and production plant in order to provide a wide range of innovative and individually designed wellness solutions.
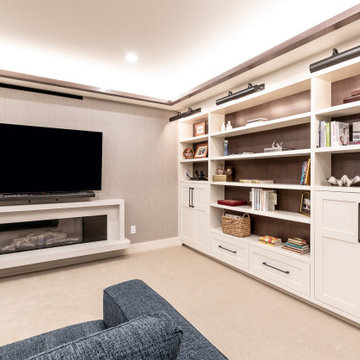
Inspiration pour un grand sous-sol minimaliste enterré avec un mur beige, moquette, cheminée suspendue, un manteau de cheminée en pierre, un sol beige et du papier peint.
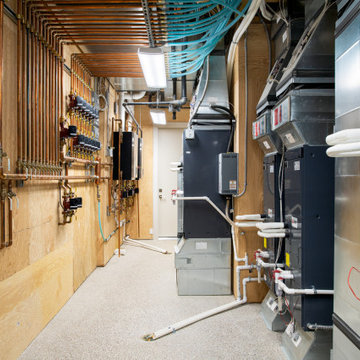
Cette image montre un très grand sous-sol asiatique avec un mur blanc et un sol beige.
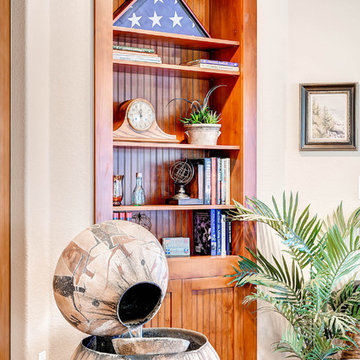
Cette image montre un grand sous-sol traditionnel donnant sur l'extérieur avec un mur beige, moquette, une cheminée double-face, un manteau de cheminée en pierre et un sol beige.
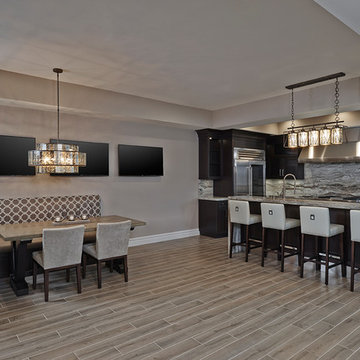
Full design of all Architectural details and finishes with turn-key furnishings and styling throughout this lower level custom designed Kitchen with a granite bar waterfall edge and custom build Banquette.
Photography by Carlson Productions, LLC
Carlson Productions LLC
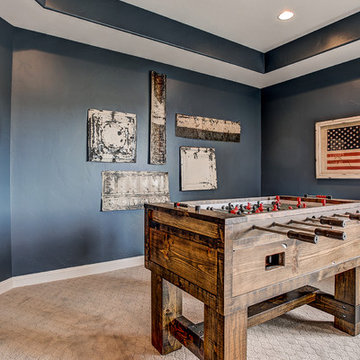
Cette photo montre un grand sous-sol moderne donnant sur l'extérieur avec un mur bleu, moquette, une cheminée standard et un sol beige.
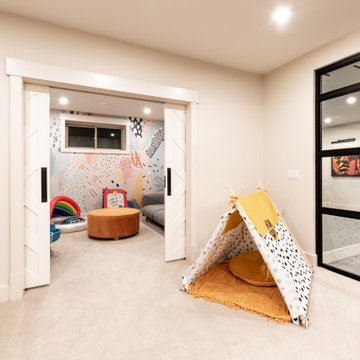
Idée de décoration pour un grand sous-sol minimaliste enterré avec un mur beige, moquette, cheminée suspendue, un manteau de cheminée en pierre, un sol beige et du papier peint.
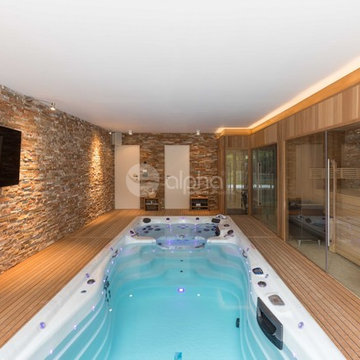
Alpha Wellness Sensations is a global leader in sauna manufacturing, indoor and outdoor design for traditional saunas, infrared cabins, steam baths, salt caves and tanning beds. Our company runs its own research offices and production plant in order to provide a wide range of innovative and individually designed wellness solutions.
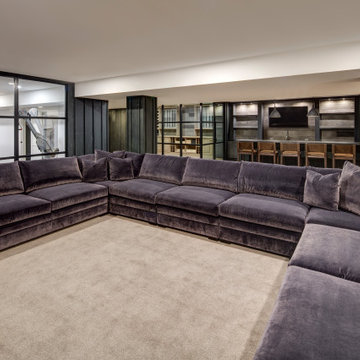
Luxurious basement with bar, home gym and wine cellar.
Cette photo montre un très grand sous-sol tendance enterré avec un mur blanc, moquette, aucune cheminée et un sol beige.
Cette photo montre un très grand sous-sol tendance enterré avec un mur blanc, moquette, aucune cheminée et un sol beige.
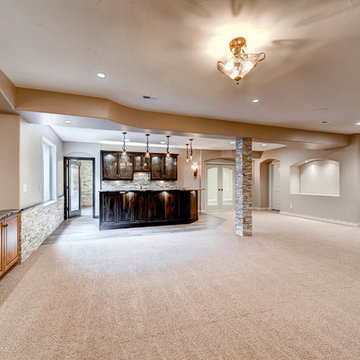
Réalisation d'un très grand sous-sol design donnant sur l'extérieur avec un mur beige, moquette, aucune cheminée et un sol beige.
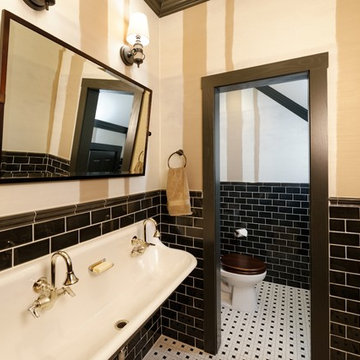
Jason Miller, Pixelate, LTD
Cette image montre un grand sous-sol rustique semi-enterré avec un mur marron, moquette, une cheminée standard, un manteau de cheminée en pierre et un sol beige.
Cette image montre un grand sous-sol rustique semi-enterré avec un mur marron, moquette, une cheminée standard, un manteau de cheminée en pierre et un sol beige.
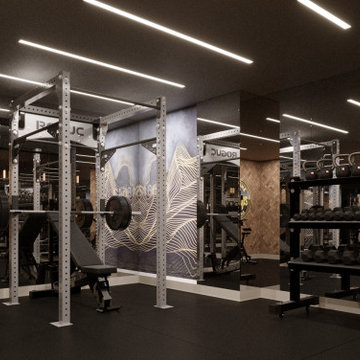
The basement bar area includes eye catching metal elements to reflect light around the neutral colored room. New new brass plumbing fixtures collaborate with the other metallic elements in the room. The polished quartzite slab provides visual movement in lieu of the dynamic wallpaper used on the feature wall and also carried into the media room ceiling. Moving into the media room we included custom ebony veneered wall and ceiling millwork, as well as luxe custom furnishings. New architectural surround speakers are hidden inside the walls. The new gym was designed and created for the clients son to train for his varsity team. We included a new custom weight rack. Mirrored walls, a new wallpaper, linear LED lighting, and rubber flooring. The Zen inspired bathroom was designed with simplicity carrying the metals them into the special copper flooring, brass plumbing fixtures, and a frameless shower.
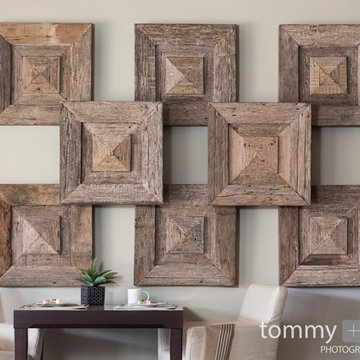
Tommy Daspit Photographer
Exemple d'un grand sous-sol chic donnant sur l'extérieur avec un mur beige, un sol en carrelage de céramique, aucune cheminée et un sol beige.
Exemple d'un grand sous-sol chic donnant sur l'extérieur avec un mur beige, un sol en carrelage de céramique, aucune cheminée et un sol beige.
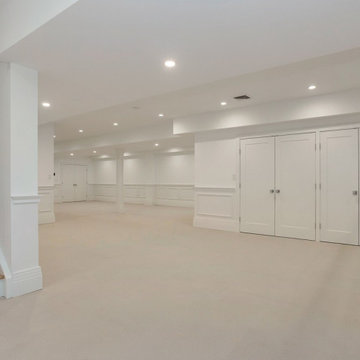
The sprawling basement is over 2000sf of additional living space, and is finely finished to match the quality level of this superior home. Featuring everything you have already come to expect, triple stepped molding and millwork, LED lighting, and Porcelonosa textured floor tiles and high-end full bathroom. Custom entertainment unit with quartz counters in the open recreation area with a closet system of drawers and hanging baskets, perfect for toys or crafts. Additional storage includes a fully-lined cedar closet and linen closet. An outside entrance door and stairway gives access to the backyard and two large, egress wells let the light shine in. A large, walk-in mechanical rooms provide easy access and low maintenance. The basement is finished with a spacious bedroom, laundry and a beautiful etched glass-enclosed room with custom cabinetry, perfect for a gym or office.
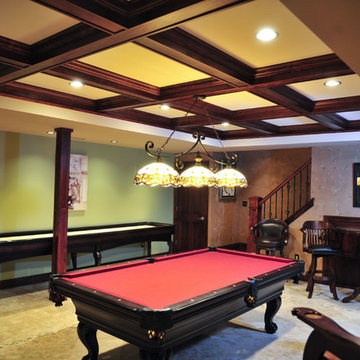
Idée de décoration pour un grand sous-sol tradition enterré avec un mur vert, un sol en carrelage de porcelaine, aucune cheminée et un sol beige.
Idées déco de sous-sols avec un sol beige
5