Idées déco de sous-sols avec un sol beige
Trier par :
Budget
Trier par:Populaires du jour
41 - 60 sur 292 photos
1 sur 3
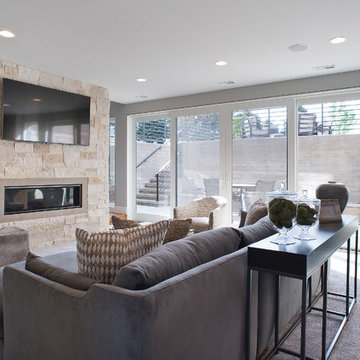
Jarrod Smart Construction
Cipher Photography
Aménagement d'un grand sous-sol moderne donnant sur l'extérieur avec un mur beige, moquette, une cheminée standard, un manteau de cheminée en pierre et un sol beige.
Aménagement d'un grand sous-sol moderne donnant sur l'extérieur avec un mur beige, moquette, une cheminée standard, un manteau de cheminée en pierre et un sol beige.
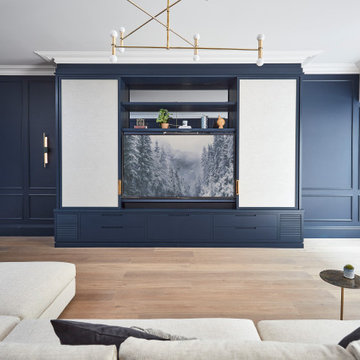
Basement TV room and study room leading onto outside courtyard
Cette image montre un grand sous-sol minimaliste avec salle de cinéma, un mur bleu et un sol beige.
Cette image montre un grand sous-sol minimaliste avec salle de cinéma, un mur bleu et un sol beige.
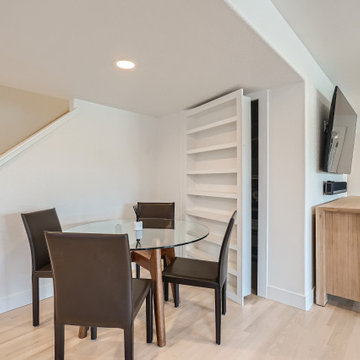
Beautiful modern basement with a secret bookcase as a door
Exemple d'un grand sous-sol moderne avec un sol en vinyl et un sol beige.
Exemple d'un grand sous-sol moderne avec un sol en vinyl et un sol beige.

The ceiling height in the basement is 12 feet. The bedroom is flooded with natural light thanks to the massive floor to ceiling all glass french door, leading to a spacious below grade patio. The escape ladder and railing are all made from stainless steel.
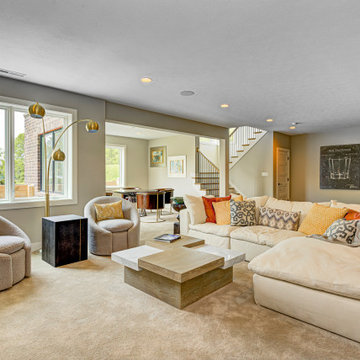
This custom floor plan features 5 bedrooms and 4.5 bathrooms, with the primary suite on the main level. This model home also includes a large front porch, outdoor living off of the great room, and an upper level loft.
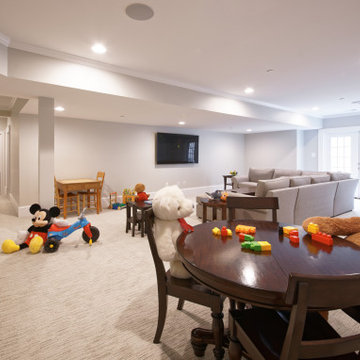
Inspiration pour un grand sous-sol traditionnel donnant sur l'extérieur avec salle de jeu, moquette, un mur blanc, aucune cheminée, un sol beige et un plafond décaissé.
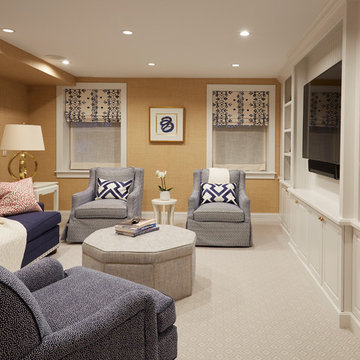
The lower level entertainment room features white built-in cabinetry, orange grass cloth walls, and comfortable blue and white upholstered seating. Photo by Mike Kaskel. Interior design by Meg Caswell.
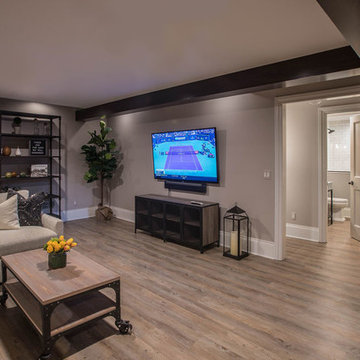
The area surrounding the bar includes a comfortable TV/sitting area and a game room large enough for shuffleboard, foosball and lots of kid’s toys. All of this sits on Core-Tec wood grained flooring, for a beautiful look that will endure years of foot traffic.
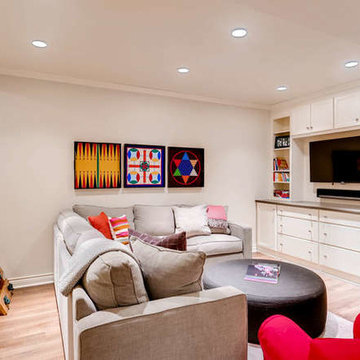
Flooring: Engineered Hardwood
Cette image montre un grand sous-sol traditionnel enterré avec un mur blanc, un sol beige et sol en stratifié.
Cette image montre un grand sous-sol traditionnel enterré avec un mur blanc, un sol beige et sol en stratifié.
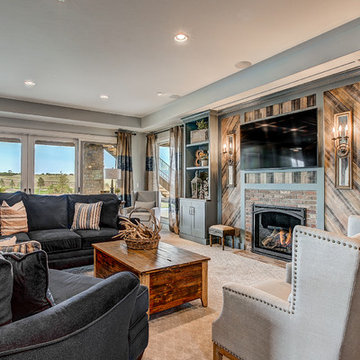
Inspiration pour un grand sous-sol minimaliste donnant sur l'extérieur avec un mur bleu, moquette, une cheminée standard, un manteau de cheminée en brique et un sol beige.
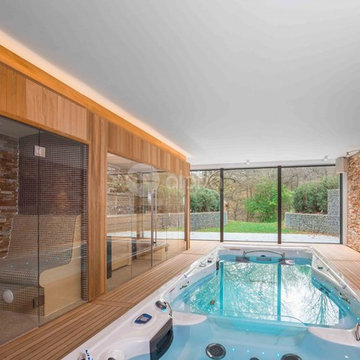
Alpha Wellness Sensations is a global leader in sauna manufacturing, indoor and outdoor design for traditional saunas, infrared cabins, steam baths, salt caves and tanning beds. Our company runs its own research offices and production plant in order to provide a wide range of innovative and individually designed wellness solutions.

Cette photo montre un très grand sous-sol moderne semi-enterré avec salle de cinéma, un mur blanc, parquet clair, un sol beige, un plafond décaissé et du papier peint.

The basement bar area includes eye catching metal elements to reflect light around the neutral colored room. New new brass plumbing fixtures collaborate with the other metallic elements in the room. The polished quartzite slab provides visual movement in lieu of the dynamic wallpaper used on the feature wall and also carried into the media room ceiling. Moving into the media room we included custom ebony veneered wall and ceiling millwork, as well as luxe custom furnishings. New architectural surround speakers are hidden inside the walls. The new gym was designed and created for the clients son to train for his varsity team. We included a new custom weight rack. Mirrored walls, a new wallpaper, linear LED lighting, and rubber flooring. The Zen inspired bathroom was designed with simplicity carrying the metals them into the special copper flooring, brass plumbing fixtures, and a frameless shower.
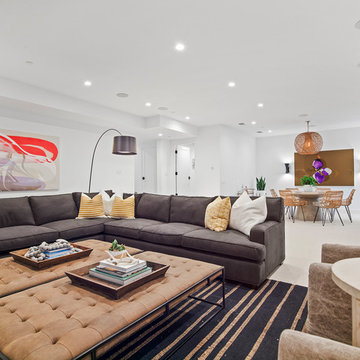
Aménagement d'un grand sous-sol contemporain donnant sur l'extérieur avec un mur blanc, moquette et un sol beige.
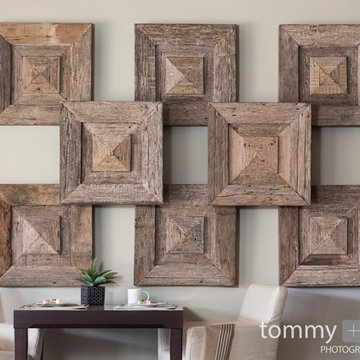
Tommy Daspit Photographer
Exemple d'un grand sous-sol chic donnant sur l'extérieur avec un mur beige, un sol en carrelage de céramique, aucune cheminée et un sol beige.
Exemple d'un grand sous-sol chic donnant sur l'extérieur avec un mur beige, un sol en carrelage de céramique, aucune cheminée et un sol beige.

Idée de décoration pour un grand sous-sol tradition donnant sur l'extérieur avec un bar de salon, un mur noir, parquet clair, un sol beige et un plafond décaissé.
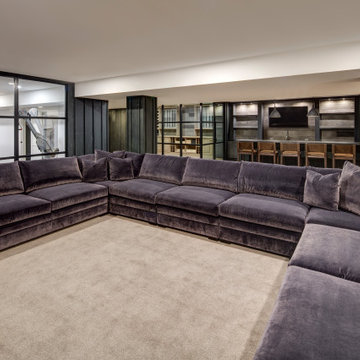
Luxurious basement with bar, home gym and wine cellar.
Cette photo montre un très grand sous-sol tendance enterré avec un mur blanc, moquette, aucune cheminée et un sol beige.
Cette photo montre un très grand sous-sol tendance enterré avec un mur blanc, moquette, aucune cheminée et un sol beige.
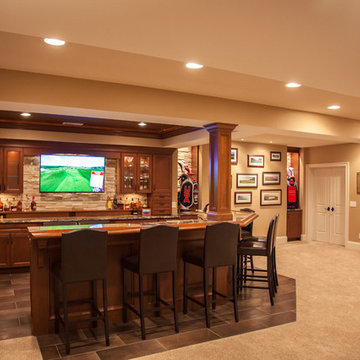
Réalisation d'un grand sous-sol tradition donnant sur l'extérieur avec un mur beige, moquette et un sol beige.

This custom designed basement features a rock wall, custom wet bar and ample entertainment space. The coffered ceiling provides a luxury feel with the wood accents offering a more rustic look.
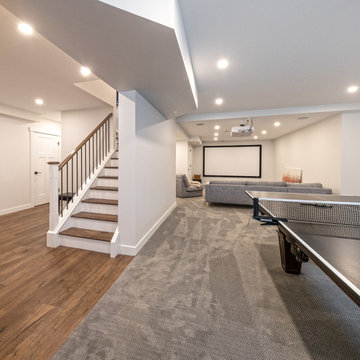
Take a look at the transformation of this 90's era home into a modern craftsman! We did a full interior and exterior renovation down to the studs on all three levels that included re-worked floor plans, new exterior balcony, movement of the front entry to the other street side, a beautiful new front porch, an addition to the back, and an addition to the garage to make it a quad. The inside looks gorgeous! Basically, this is now a new home!
Idées déco de sous-sols avec un sol beige
3