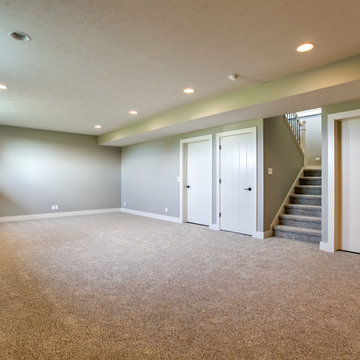Idées déco de sous-sols avec un sol beige
Trier par :
Budget
Trier par:Populaires du jour
121 - 140 sur 292 photos
1 sur 3
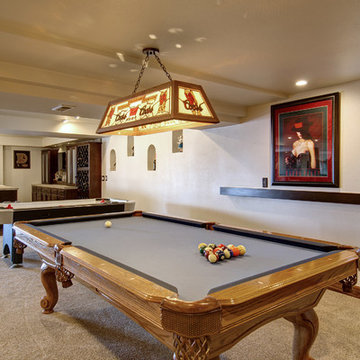
©Finished Basement Company
Cette image montre un très grand sous-sol traditionnel semi-enterré avec un mur beige, moquette, aucune cheminée et un sol beige.
Cette image montre un très grand sous-sol traditionnel semi-enterré avec un mur beige, moquette, aucune cheminée et un sol beige.
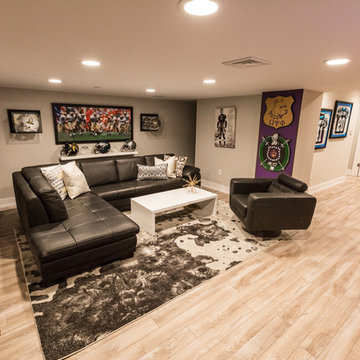
The basement serves as a hang out room, and office for Malcolm. Nostalgic jerseys from Ohio State, The Saints, The Panthers and more line the walls. The main decorative wall is a span of 35 feet with a floor to ceiling white and gold wallpaper. It’s bold enough to hold up to all the wall hangings, but not too busy to distract.
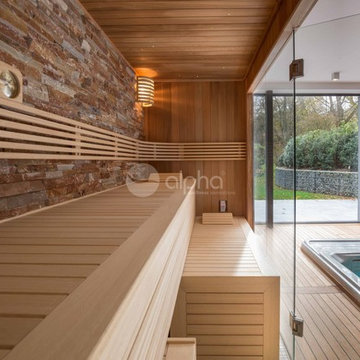
Alpha Wellness Sensations is a global leader in sauna manufacturing, indoor and outdoor design for traditional saunas, infrared cabins, steam baths, salt caves and tanning beds. Our company runs its own research offices and production plant in order to provide a wide range of innovative and individually designed wellness solutions.
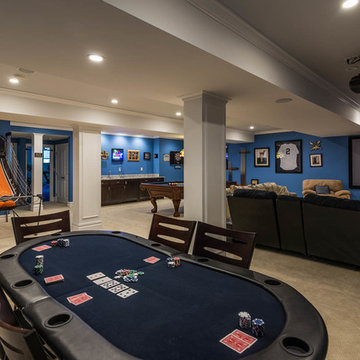
This is our idea of a man cave!
Cette image montre un très grand sous-sol traditionnel donnant sur l'extérieur avec un mur bleu, moquette et un sol beige.
Cette image montre un très grand sous-sol traditionnel donnant sur l'extérieur avec un mur bleu, moquette et un sol beige.
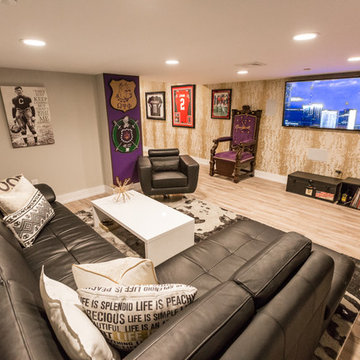
The basement serves as a hang out room, and office for Malcolm. Nostalgic jerseys from Ohio State, The Saints, The Panthers and more line the walls. The main decorative wall is a span of 35 feet with a floor to ceiling white and gold wallpaper. It’s bold enough to hold up to all the wall hangings, but not too busy to distract.
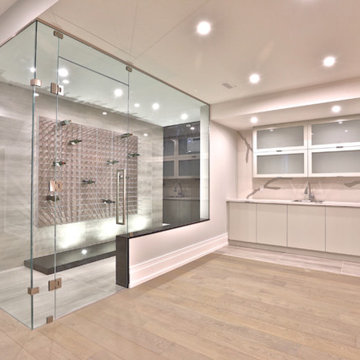
Cette photo montre un très grand sous-sol moderne enterré avec un mur blanc, parquet clair, aucune cheminée et un sol beige.
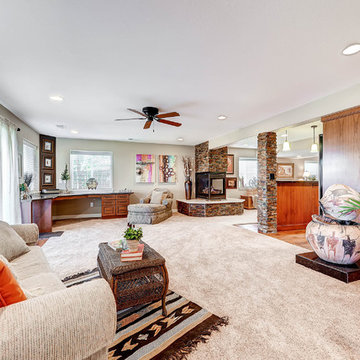
Réalisation d'un grand sous-sol tradition donnant sur l'extérieur avec un mur beige, moquette, une cheminée double-face, un manteau de cheminée en pierre et un sol beige.
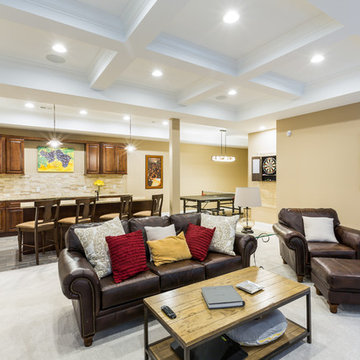
Michael deLeon Photography
Cette photo montre un sous-sol chic semi-enterré avec moquette, aucune cheminée et un sol beige.
Cette photo montre un sous-sol chic semi-enterré avec moquette, aucune cheminée et un sol beige.
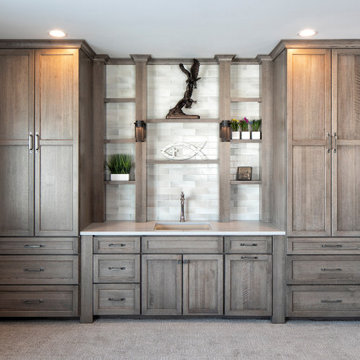
Inspiration pour un grand sous-sol rustique donnant sur l'extérieur avec un mur gris, moquette et un sol beige.
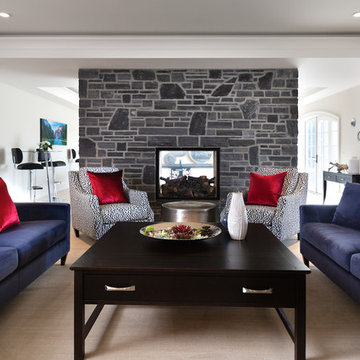
Basement Living Room
Cette photo montre un très grand sous-sol chic donnant sur l'extérieur avec un mur blanc, moquette, une cheminée double-face, un manteau de cheminée en pierre et un sol beige.
Cette photo montre un très grand sous-sol chic donnant sur l'extérieur avec un mur blanc, moquette, une cheminée double-face, un manteau de cheminée en pierre et un sol beige.
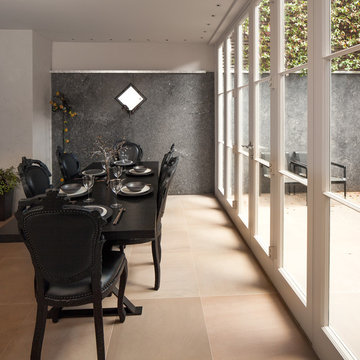
Juliet Murphy
Cette image montre un grand sous-sol traditionnel donnant sur l'extérieur avec un mur noir, un sol en carrelage de céramique et un sol beige.
Cette image montre un grand sous-sol traditionnel donnant sur l'extérieur avec un mur noir, un sol en carrelage de céramique et un sol beige.
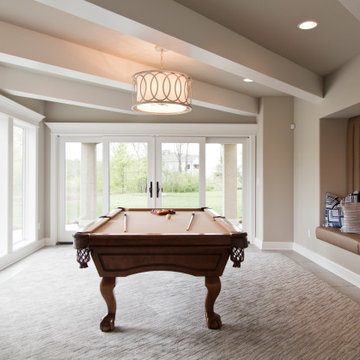
Wall color: Passive #7064
Trim: Pure White #7005
Tile Flooring: Emser Sandstorm
Inset Carpet: T-Lexmark Mojave R3020 Granite 3538
Light Fixture: Wilson LIghting
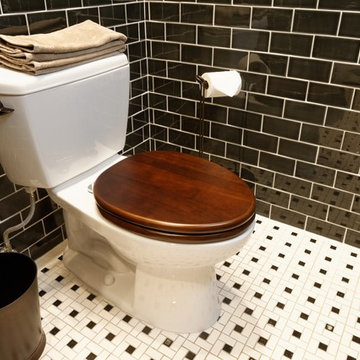
Jason Miller, Pixelate, LTD
Cette photo montre un grand sous-sol nature semi-enterré avec un mur marron, moquette, une cheminée standard, un manteau de cheminée en pierre et un sol beige.
Cette photo montre un grand sous-sol nature semi-enterré avec un mur marron, moquette, une cheminée standard, un manteau de cheminée en pierre et un sol beige.
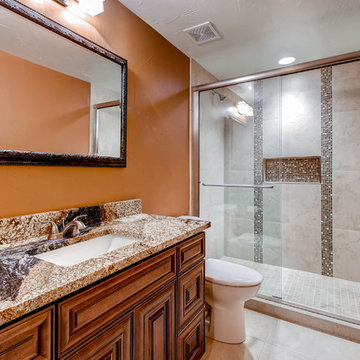
Idées déco pour un très grand sous-sol contemporain donnant sur l'extérieur avec un mur beige, moquette, aucune cheminée et un sol beige.
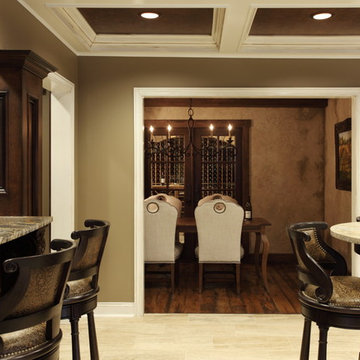
This basement remodel included a complete demo of 75% of the already finished basement. An outdated, full-size kitchen was removed and in place a 7,000 bottle+ wine cellar, bar with full-service function (including refrigerator, dw, cooktop, ovens, and 2 warming drawers), 2 dining rooms, updated bathroom and family area with all new furniture and accessories!
Chairs by Century Furniture and bar stools by Emerson.
Photography by Chris Little
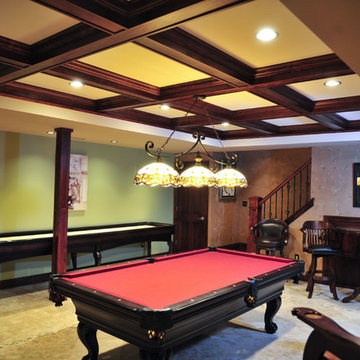
Idée de décoration pour un grand sous-sol tradition enterré avec un mur vert, un sol en carrelage de porcelaine, aucune cheminée et un sol beige.
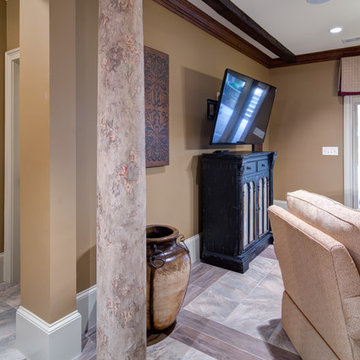
This client wanted their Terrace Level to be comprised of the warm finishes and colors found in a true Tuscan home. Basement was completely unfinished so once we space planned for all necessary areas including pre-teen media area and game room, adult media area, home bar and wine cellar guest suite and bathroom; we started selecting materials that were authentic and yet low maintenance since the entire space opens to an outdoor living area with pool. The wood like porcelain tile used to create interest on floors was complimented by custom distressed beams on the ceilings. Real stucco walls and brick floors lit by a wrought iron lantern create a true wine cellar mood. A sloped fireplace designed with brick, stone and stucco was enhanced with the rustic wood beam mantle to resemble a fireplace seen in Italy while adding a perfect and unexpected rustic charm and coziness to the bar area. Finally decorative finishes were applied to columns for a layered and worn appearance. Tumbled stone backsplash behind the bar was hand painted for another one of a kind focal point. Some other important features are the double sided iron railed staircase designed to make the space feel more unified and open and the barrel ceiling in the wine cellar. Carefully selected furniture and accessories complete the look.
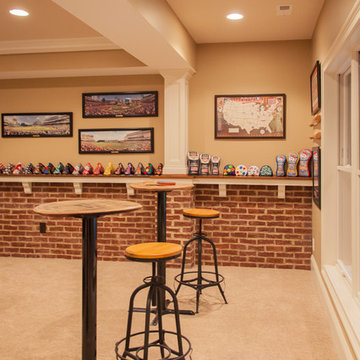
Exemple d'un grand sous-sol chic donnant sur l'extérieur avec un mur beige, moquette et un sol beige.
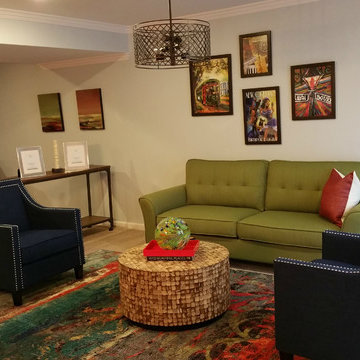
This elegant and traditional space features beige walls, earth tone inspired sofas, upholstered navy chairs and pops of red to brighten the room.
Aménagement d'un très grand sous-sol éclectique semi-enterré avec un mur bleu, moquette et un sol beige.
Aménagement d'un très grand sous-sol éclectique semi-enterré avec un mur bleu, moquette et un sol beige.
Idées déco de sous-sols avec un sol beige
7
