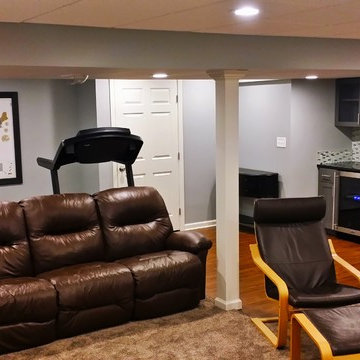Idées déco de sous-sols avec un sol en bois brun et moquette
Trier par :
Budget
Trier par:Populaires du jour
201 - 220 sur 15 161 photos
1 sur 3

http://www.pickellbuilders.com. Photography by Linda Oyama Bryan. English Basement Family Room with Raised Hearth Stone Fireplace, distressed wood mantle and Beadboard Ceiling.
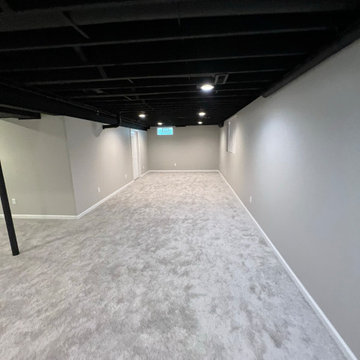
Idées déco pour un sous-sol moderne semi-enterré et de taille moyenne avec un mur gris, moquette, un sol gris et poutres apparentes.
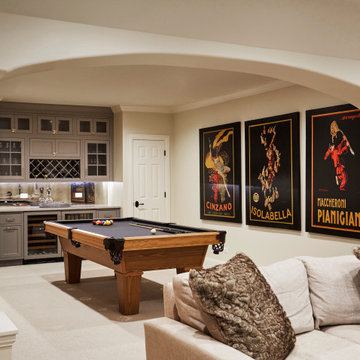
Cette photo montre un grand sous-sol chic enterré avec salle de jeu, un mur beige, moquette, aucune cheminée et un sol beige.
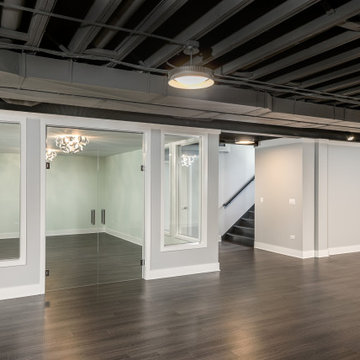
Industrial style spacious basement with room for an office, a gym or a playroom. Includes a bar for entertaining!
Exemple d'un sous-sol enterré avec un mur gris, un sol en bois brun et un sol marron.
Exemple d'un sous-sol enterré avec un mur gris, un sol en bois brun et un sol marron.
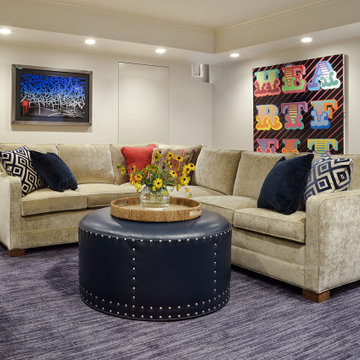
Colorful basement hangout, designed with navy and red accents. Perfect for kids and adults.
Cette image montre un sous-sol traditionnel de taille moyenne et donnant sur l'extérieur avec un mur gris, moquette, aucune cheminée et un sol bleu.
Cette image montre un sous-sol traditionnel de taille moyenne et donnant sur l'extérieur avec un mur gris, moquette, aucune cheminée et un sol bleu.
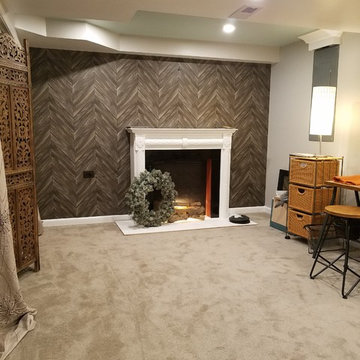
Aménagement d'un sous-sol industriel enterré et de taille moyenne avec un mur gris, moquette, une cheminée standard, un manteau de cheminée en plâtre et un sol gris.
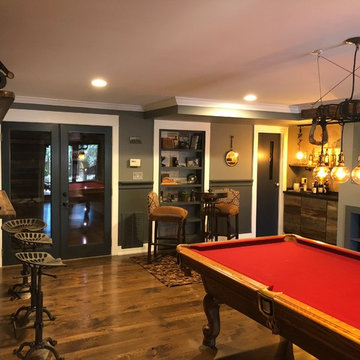
Steampunk industrial chairs made with wrought iron tractor seats. Reclaimed wood from Barn in Tenneseee chandelier.
Réalisation d'un sous-sol urbain avec un sol en bois brun et un sol marron.
Réalisation d'un sous-sol urbain avec un sol en bois brun et un sol marron.
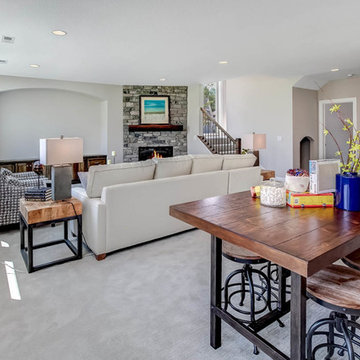
Lower level with a built in media wall - Fall Parade of Homes Model #248 | Creek Hill Custom Homes MN
Exemple d'un très grand sous-sol donnant sur l'extérieur avec un mur beige, moquette, une cheminée d'angle, un manteau de cheminée en pierre et un sol gris.
Exemple d'un très grand sous-sol donnant sur l'extérieur avec un mur beige, moquette, une cheminée d'angle, un manteau de cheminée en pierre et un sol gris.
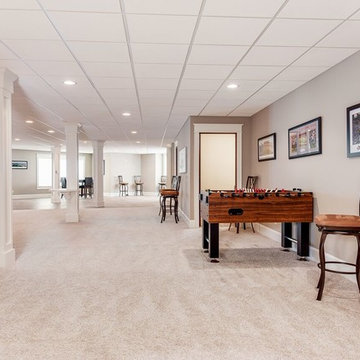
Inspiration pour un très grand sous-sol traditionnel donnant sur l'extérieur avec un mur beige, moquette et aucune cheminée.
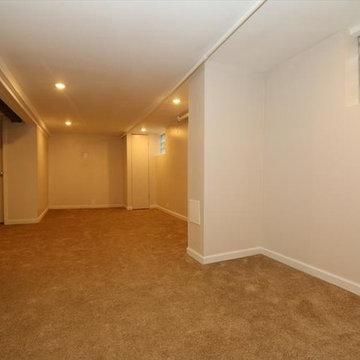
Cette photo montre un sous-sol chic semi-enterré et de taille moyenne avec un mur beige et moquette.
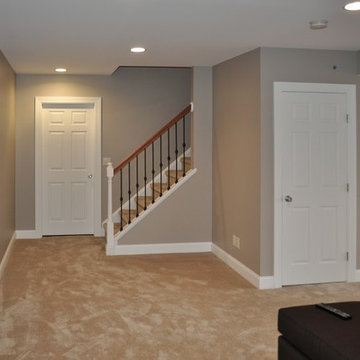
Idées déco pour un sous-sol classique de taille moyenne avec un mur gris, moquette, aucune cheminée et un sol beige.
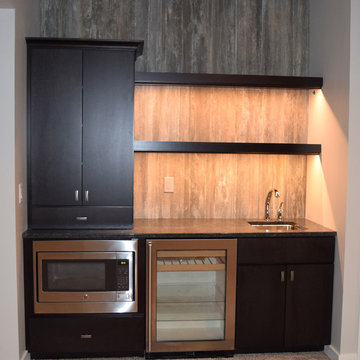
Exemple d'un sous-sol moderne donnant sur l'extérieur avec un mur gris, moquette et aucune cheminée.
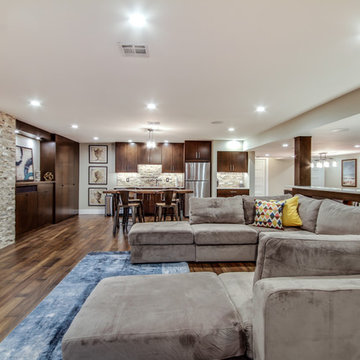
Jose Alfano
Cette image montre un grand sous-sol design semi-enterré avec un mur beige, un sol en bois brun et aucune cheminée.
Cette image montre un grand sous-sol design semi-enterré avec un mur beige, un sol en bois brun et aucune cheminée.
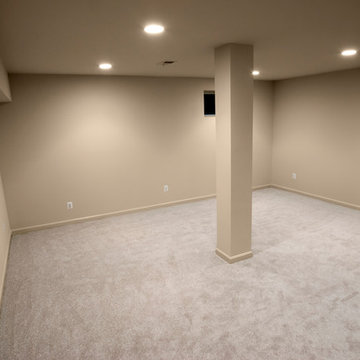
Idées déco pour un sous-sol classique semi-enterré et de taille moyenne avec un mur beige, moquette et aucune cheminée.
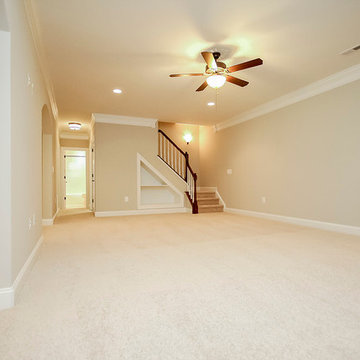
Cette photo montre un grand sous-sol chic enterré avec un mur beige, moquette, aucune cheminée et un sol beige.
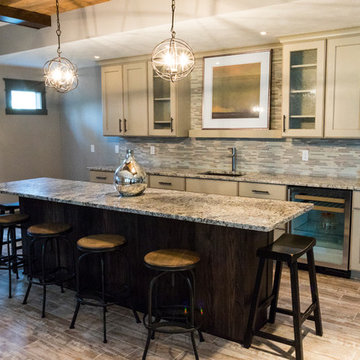
Paramount Online Marketing
Réalisation d'un grand sous-sol design donnant sur l'extérieur avec un mur gris, un sol en bois brun et aucune cheminée.
Réalisation d'un grand sous-sol design donnant sur l'extérieur avec un mur gris, un sol en bois brun et aucune cheminée.
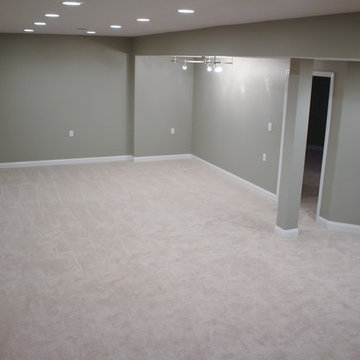
basement remodel with install of new basement bathroom which includes custom tile shower, wood plank simulated porcelain tile flooring, granite sink-top with vessel bowl
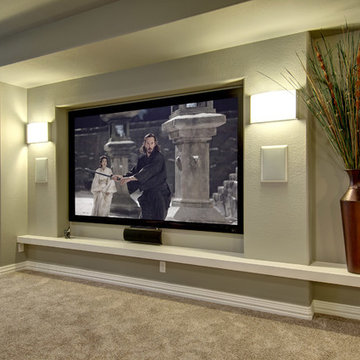
TV Wall. ©Finished Basement Company
Inspiration pour un sous-sol traditionnel semi-enterré et de taille moyenne avec un mur gris, moquette, aucune cheminée et un sol beige.
Inspiration pour un sous-sol traditionnel semi-enterré et de taille moyenne avec un mur gris, moquette, aucune cheminée et un sol beige.
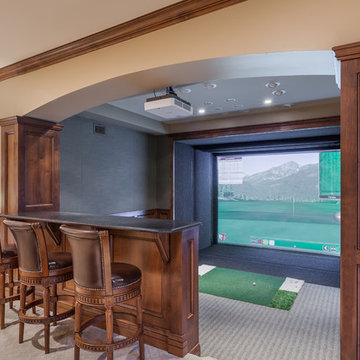
Michael deLeon Photography
Réalisation d'un sous-sol tradition avec un mur beige et moquette.
Réalisation d'un sous-sol tradition avec un mur beige et moquette.
Idées déco de sous-sols avec un sol en bois brun et moquette
11
