Idées déco de sous-sols avec un sol en bois brun et moquette
Trier par :
Budget
Trier par:Populaires du jour
161 - 180 sur 15 147 photos
1 sur 3

Basement reno,
Idées déco pour un sous-sol campagne enterré et de taille moyenne avec un bar de salon, un mur blanc, moquette, un sol gris, un plafond en bois et du lambris.
Idées déco pour un sous-sol campagne enterré et de taille moyenne avec un bar de salon, un mur blanc, moquette, un sol gris, un plafond en bois et du lambris.

Idée de décoration pour un grand sous-sol design semi-enterré avec un mur blanc, moquette, une cheminée standard et un manteau de cheminée en carrelage.
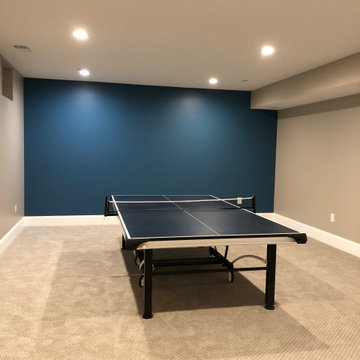
Réalisation d'un grand sous-sol minimaliste semi-enterré avec un mur gris, moquette, une cheminée ribbon, un manteau de cheminée en pierre et un sol beige.
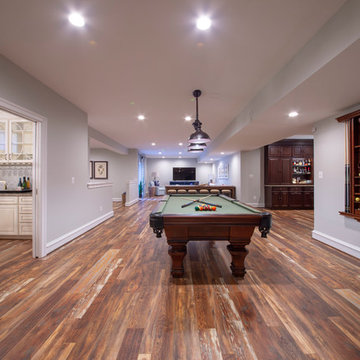
Cette photo montre un très grand sous-sol chic donnant sur l'extérieur avec un mur gris, un sol en bois brun, aucune cheminée et un sol marron.

Modern Farmhouse Basement finish with rustic exposed beams, a large TV feature wall, and bench depth hearth for extra seating.
Réalisation d'un grand sous-sol champêtre avec un mur gris, moquette, une cheminée double-face, un manteau de cheminée en pierre et un sol gris.
Réalisation d'un grand sous-sol champêtre avec un mur gris, moquette, une cheminée double-face, un manteau de cheminée en pierre et un sol gris.
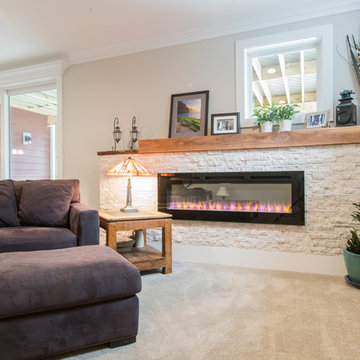
Idée de décoration pour un sous-sol tradition donnant sur l'extérieur et de taille moyenne avec un mur gris, moquette, une cheminée ribbon, un manteau de cheminée en pierre et un sol beige.

Designed to our client’s stylistic tastes and functional needs, budget and timeline, the basement was transformed into a luxurious, multi-use open space, featuring Adura and Four Seasons flooring, custom shelving displays, concealed structural columns, stone finishes, a beautiful glass chandelier, and even a large fish tank that created a striking focal point and visual interest in the room. Other unique amenities include Grohe plumbing fixtures, an InSinkerator, Braun fan and Pella windows, for controlled circular air flow.

Robb Siverson Photography
Cette image montre un petit sous-sol vintage semi-enterré avec un mur beige, un sol en bois brun, une cheminée standard, un manteau de cheminée en pierre et un sol beige.
Cette image montre un petit sous-sol vintage semi-enterré avec un mur beige, un sol en bois brun, une cheminée standard, un manteau de cheminée en pierre et un sol beige.
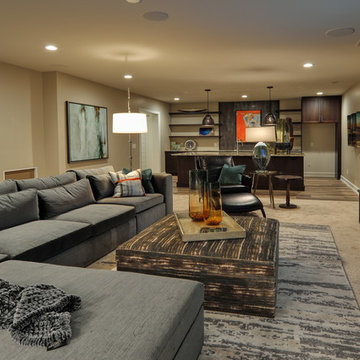
Lisza Coffey Photography
Idée de décoration pour un sous-sol vintage semi-enterré et de taille moyenne avec un mur beige, moquette, aucune cheminée et un sol beige.
Idée de décoration pour un sous-sol vintage semi-enterré et de taille moyenne avec un mur beige, moquette, aucune cheminée et un sol beige.

Spacecrafting Photography
Cette photo montre un sous-sol chic semi-enterré et de taille moyenne avec un mur gris, moquette, une cheminée d'angle, un manteau de cheminée en pierre et un sol beige.
Cette photo montre un sous-sol chic semi-enterré et de taille moyenne avec un mur gris, moquette, une cheminée d'angle, un manteau de cheminée en pierre et un sol beige.
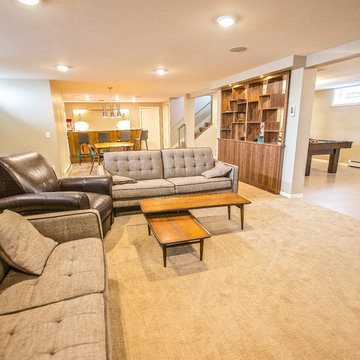
Built in 1951, this sprawling ranch style home has plenty of room for a large family, but the basement was vintage 50’s, with dark wood paneling and poor lighting. One redeeming feature was a curved bar, with multi-colored glass block lighting in the foot rest, wood paneling surround, and a red-orange laminate top. If one thing was to be saved, this was it.
Castle designed an open family, media & game room with a dining area near the vintage bar and an additional bedroom. Mid-century modern cabinetry was custom made to provide an open partition between the family and game rooms, as well as needed storage and display for family photos and mementos.
The enclosed, dark stairwell was opened to the new family space and a custom steel & cable railing system was installed. Lots of new lighting brings a bright, welcoming feel to the space. Now, the entire family can share and enjoy a part of the house that was previously uninviting and underused.
Come see this remodel during the 2018 Castle Home Tour, September 29-30, 2018!
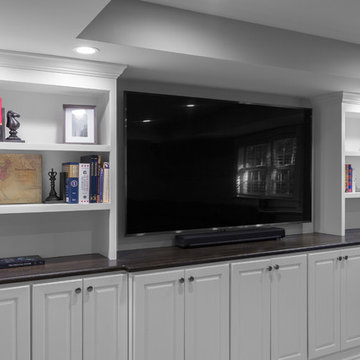
This renovated space included a newly designed, elaborate bar, a comfortable entertainment area, a full bathroom, and a large open children’s play area. Several wall mounted televisions, and a fully integrated surround sound system throughout the whole finished space make this a perfect spot for watching sports or catching a movie.
Photo credit: Perko Photography
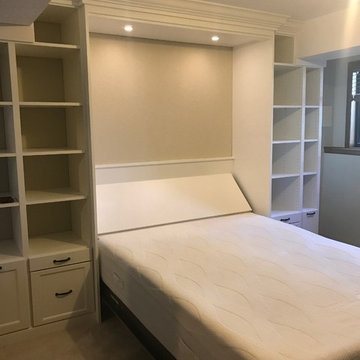
Idées déco pour un sous-sol classique semi-enterré et de taille moyenne avec un mur beige, moquette et un sol beige.
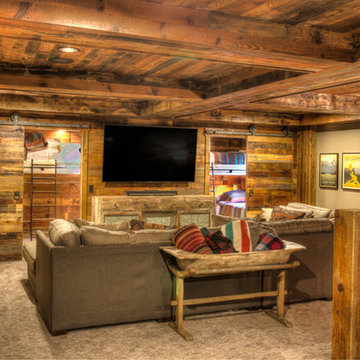
Cette photo montre un sous-sol montagne enterré et de taille moyenne avec un mur beige, moquette, aucune cheminée et un sol gris.
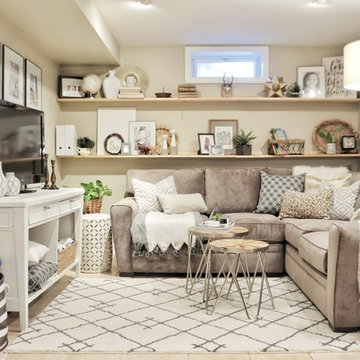
www.fwmadebycarli.com, Fearfully & Wonderfully Made
Sectional: Artemis II 3-pc. Microfiber Sectional Sofa
Stool: Outdoor Ceramic Lattice Petal Stool
Cette image montre un sous-sol rustique de taille moyenne avec un mur beige, moquette et un sol blanc.
Cette image montre un sous-sol rustique de taille moyenne avec un mur beige, moquette et un sol blanc.
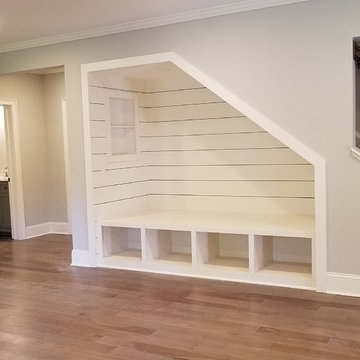
Todd DiFiore
Réalisation d'un grand sous-sol champêtre semi-enterré avec un mur beige, un sol en bois brun et un sol marron.
Réalisation d'un grand sous-sol champêtre semi-enterré avec un mur beige, un sol en bois brun et un sol marron.
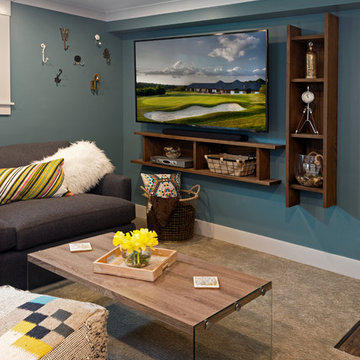
Third Shift Photography
Cette photo montre un sous-sol éclectique donnant sur l'extérieur et de taille moyenne avec un mur bleu, moquette, aucune cheminée et un sol gris.
Cette photo montre un sous-sol éclectique donnant sur l'extérieur et de taille moyenne avec un mur bleu, moquette, aucune cheminée et un sol gris.
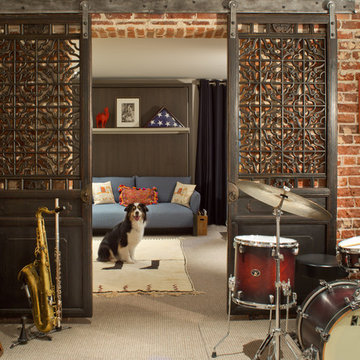
This space just feels hip and cool. A place that we all wish we could hang out in and listen to some music. The cute dog also adds a little something.
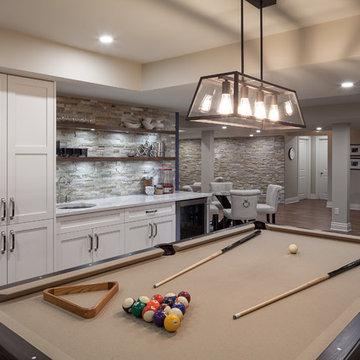
A beautiful and stylish pool table and games area fit for the design awards or just for fun with the kids. This entertainment space offers a custom wet bar with stone backsplash and floating walnut shelves. Plenty of fun and games for the whole family
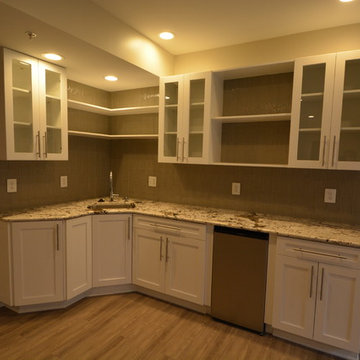
Eugene
Exemple d'un grand sous-sol chic donnant sur l'extérieur avec un mur marron, un sol en bois brun, aucune cheminée et un sol marron.
Exemple d'un grand sous-sol chic donnant sur l'extérieur avec un mur marron, un sol en bois brun, aucune cheminée et un sol marron.
Idées déco de sous-sols avec un sol en bois brun et moquette
9