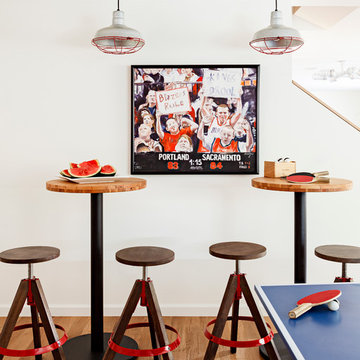Idées déco de sous-sols avec un sol en bois brun et moquette
Trier par :
Budget
Trier par:Populaires du jour
141 - 160 sur 15 147 photos
1 sur 3
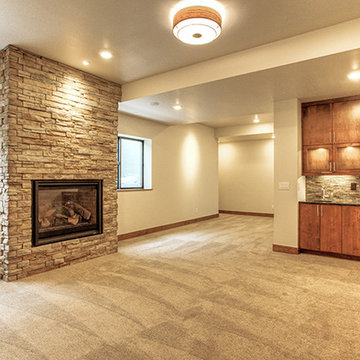
Cette photo montre un sous-sol montagne semi-enterré et de taille moyenne avec un mur beige, moquette, une cheminée standard et un manteau de cheminée en pierre.
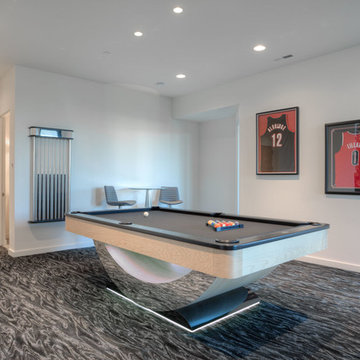
Explore 3D Virtual Tour at www.1911Highlands.com
Produced by www.RenderingSpace.com. Rendering Space provides high-end Real Estate and Property Marketing in the Pacific Northwest. We combine art with technology to provide the most visually engaging marketing available.
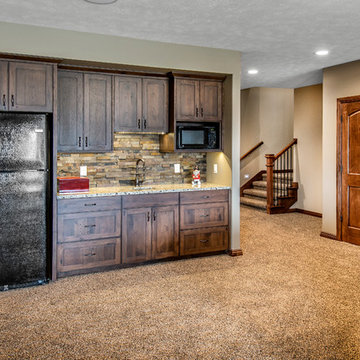
Alan Jackson - Jackson Studios
Aménagement d'un grand sous-sol montagne avec un mur beige, moquette, aucune cheminée et un sol beige.
Aménagement d'un grand sous-sol montagne avec un mur beige, moquette, aucune cheminée et un sol beige.

Lower level great room with Corrugated perforated metal ceiling
Photo by:Jeffrey Edward Tryon
Idée de décoration pour un très grand sous-sol minimaliste donnant sur l'extérieur avec un mur blanc, moquette, aucune cheminée et un sol marron.
Idée de décoration pour un très grand sous-sol minimaliste donnant sur l'extérieur avec un mur blanc, moquette, aucune cheminée et un sol marron.
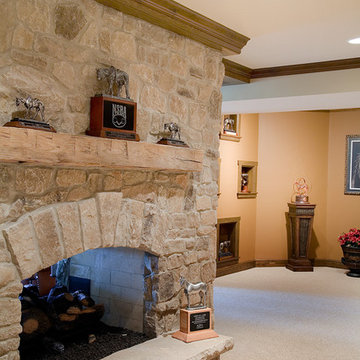
Idée de décoration pour un grand sous-sol champêtre donnant sur l'extérieur avec moquette, une cheminée standard et un manteau de cheminée en pierre.
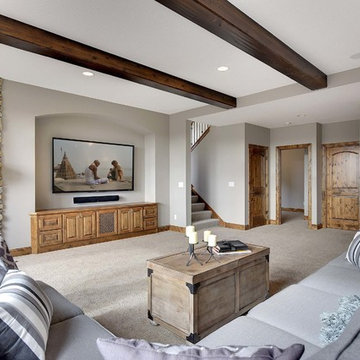
Lower level family area - Creek Hill Custom Homes MN
Cette image montre un très grand sous-sol semi-enterré avec moquette, une cheminée standard et un manteau de cheminée en pierre.
Cette image montre un très grand sous-sol semi-enterré avec moquette, une cheminée standard et un manteau de cheminée en pierre.
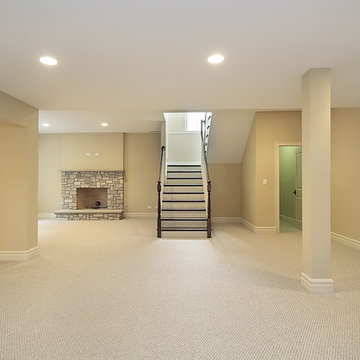
Finished Basement Ideas
Inspiration pour un sous-sol traditionnel enterré et de taille moyenne avec un mur beige, moquette, une cheminée standard et un manteau de cheminée en pierre.
Inspiration pour un sous-sol traditionnel enterré et de taille moyenne avec un mur beige, moquette, une cheminée standard et un manteau de cheminée en pierre.

Inspiration pour un sous-sol design donnant sur l'extérieur avec moquette, aucune cheminée, un mur gris et un sol multicolore.
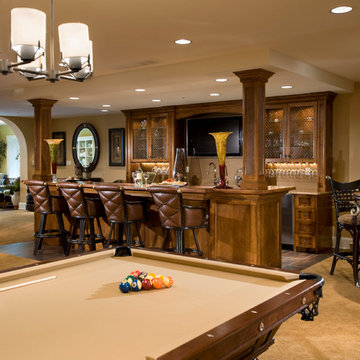
Jay Greene Photography
Inspiration pour un sous-sol traditionnel avec un mur beige, moquette, aucune cheminée et un sol jaune.
Inspiration pour un sous-sol traditionnel avec un mur beige, moquette, aucune cheminée et un sol jaune.
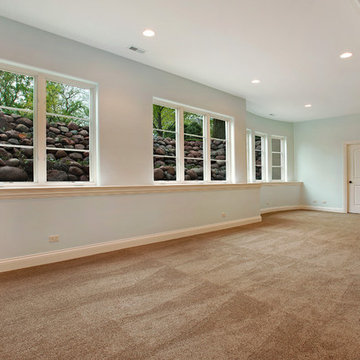
Basement playroom with a visible stone retainer wall outside
Idée de décoration pour un grand sous-sol tradition semi-enterré avec un mur bleu et moquette.
Idée de décoration pour un grand sous-sol tradition semi-enterré avec un mur bleu et moquette.

Aménagement d'un grand sous-sol classique enterré avec un mur marron, moquette, aucune cheminée et salle de jeu.

Photography by Richard Mandelkorn
Cette photo montre un grand sous-sol chic avec un mur blanc, aucune cheminée et un sol en bois brun.
Cette photo montre un grand sous-sol chic avec un mur blanc, aucune cheminée et un sol en bois brun.

These Basement stairs feature a niche with hidden railing. ©Finished Basement Company
Idée de décoration pour un grand sous-sol tradition donnant sur l'extérieur avec un mur gris, moquette, une cheminée d'angle, un manteau de cheminée en carrelage et un sol beige.
Idée de décoration pour un grand sous-sol tradition donnant sur l'extérieur avec un mur gris, moquette, une cheminée d'angle, un manteau de cheminée en carrelage et un sol beige.

Idées déco pour un grand sous-sol moderne semi-enterré avec un bar de salon, un mur beige, moquette, une cheminée standard, un manteau de cheminée en carrelage et un sol beige.

A different take on the open living room concept that features a bold custom cabinetry and built-ins with a matching paint color on the walls.
Réalisation d'un grand sous-sol tradition donnant sur l'extérieur avec un bar de salon, un mur gris, moquette, cheminée suspendue et un sol marron.
Réalisation d'un grand sous-sol tradition donnant sur l'extérieur avec un bar de salon, un mur gris, moquette, cheminée suspendue et un sol marron.

This 4,500 sq ft basement in Long Island is high on luxe, style, and fun. It has a full gym, golf simulator, arcade room, home theater, bar, full bath, storage, and an entry mud area. The palette is tight with a wood tile pattern to define areas and keep the space integrated. We used an open floor plan but still kept each space defined. The golf simulator ceiling is deep blue to simulate the night sky. It works with the room/doors that are integrated into the paneling — on shiplap and blue. We also added lights on the shuffleboard and integrated inset gym mirrors into the shiplap. We integrated ductwork and HVAC into the columns and ceiling, a brass foot rail at the bar, and pop-up chargers and a USB in the theater and the bar. The center arm of the theater seats can be raised for cuddling. LED lights have been added to the stone at the threshold of the arcade, and the games in the arcade are turned on with a light switch.
---
Project designed by Long Island interior design studio Annette Jaffe Interiors. They serve Long Island including the Hamptons, as well as NYC, the tri-state area, and Boca Raton, FL.
For more about Annette Jaffe Interiors, click here:
https://annettejaffeinteriors.com/
To learn more about this project, click here:
https://annettejaffeinteriors.com/basement-entertainment-renovation-long-island/

Réalisation d'un grand sous-sol tradition enterré avec salle de jeu, un mur beige, un sol en bois brun, une cheminée standard, un manteau de cheminée en pierre et un sol marron.
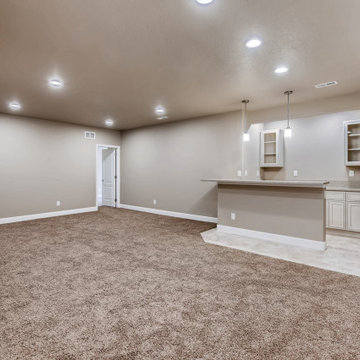
Entertaining space in basement
Aménagement d'un petit sous-sol classique enterré avec un mur beige, moquette et un sol beige.
Aménagement d'un petit sous-sol classique enterré avec un mur beige, moquette et un sol beige.

Basement reno,
Idées déco pour un sous-sol campagne enterré et de taille moyenne avec un bar de salon, un mur blanc, moquette, un sol gris, un plafond en bois et du lambris.
Idées déco pour un sous-sol campagne enterré et de taille moyenne avec un bar de salon, un mur blanc, moquette, un sol gris, un plafond en bois et du lambris.
Idées déco de sous-sols avec un sol en bois brun et moquette
8
