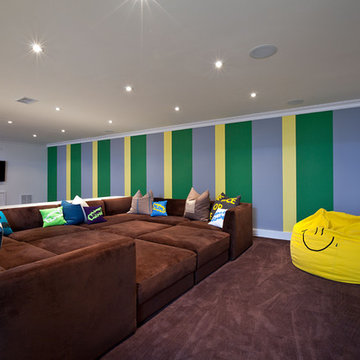Idées déco de sous-sols avec un sol en bois brun et moquette
Trier par :
Budget
Trier par:Populaires du jour
81 - 100 sur 15 147 photos
1 sur 3
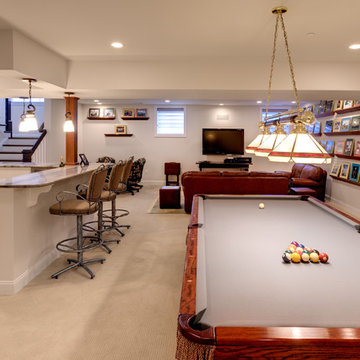
Réalisation d'un sous-sol minimaliste de taille moyenne avec un mur blanc, moquette et aucune cheminée.
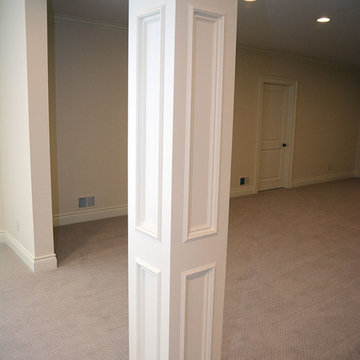
Basement support post wood molding detail. Home built by Rembrandt Construction, Inc - Traverse City, Michigan 231.645.7200 www.rembrandtconstruction.com . Photos by George DeGorski
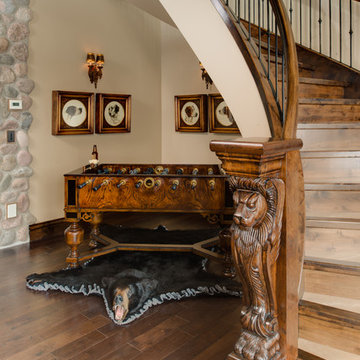
Cette image montre un grand sous-sol traditionnel donnant sur l'extérieur avec un mur beige et un sol en bois brun.
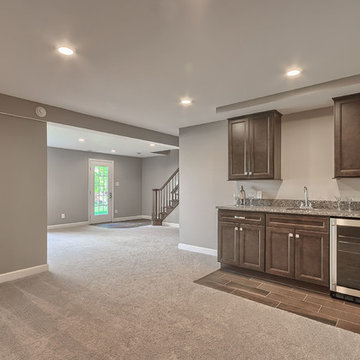
Michael Terrell
Inspiration pour un grand sous-sol traditionnel donnant sur l'extérieur avec moquette.
Inspiration pour un grand sous-sol traditionnel donnant sur l'extérieur avec moquette.
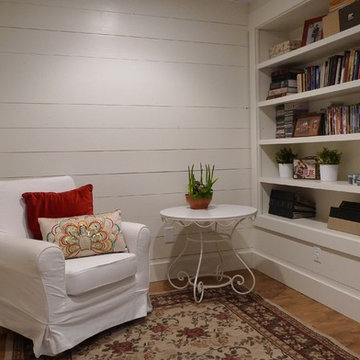
Penny Lane Home Builders
Aménagement d'un petit sous-sol campagne semi-enterré avec un mur blanc, aucune cheminée et un sol en bois brun.
Aménagement d'un petit sous-sol campagne semi-enterré avec un mur blanc, aucune cheminée et un sol en bois brun.
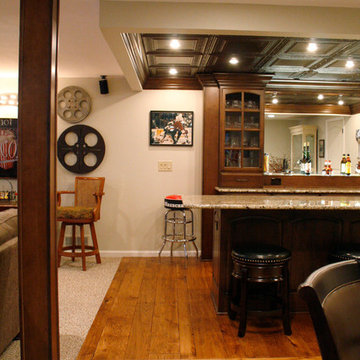
Kayla Kopke
Cette photo montre un très grand sous-sol tendance enterré avec un mur beige, moquette, une cheminée standard et un manteau de cheminée en pierre.
Cette photo montre un très grand sous-sol tendance enterré avec un mur beige, moquette, une cheminée standard et un manteau de cheminée en pierre.

Exemple d'un sous-sol chic enterré avec un sol en bois brun, aucune cheminée et un sol marron.
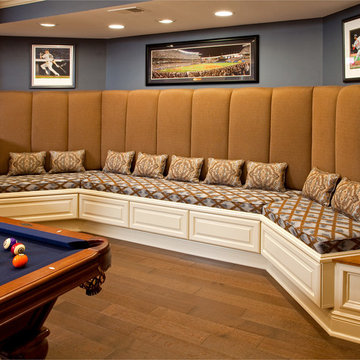
Randy Bye
Idées déco pour un grand sous-sol classique donnant sur l'extérieur avec un mur bleu et un sol en bois brun.
Idées déco pour un grand sous-sol classique donnant sur l'extérieur avec un mur bleu et un sol en bois brun.
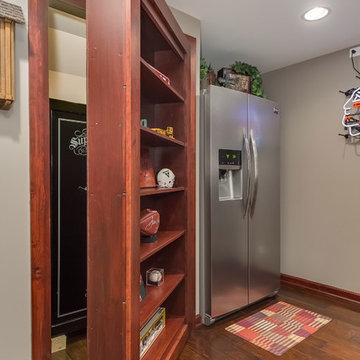
©Finished Basement Company
Bookcase door leads to disguised room
Réalisation d'un grand sous-sol tradition enterré avec un mur gris, moquette, une cheminée standard, un manteau de cheminée en pierre et un sol beige.
Réalisation d'un grand sous-sol tradition enterré avec un mur gris, moquette, une cheminée standard, un manteau de cheminée en pierre et un sol beige.
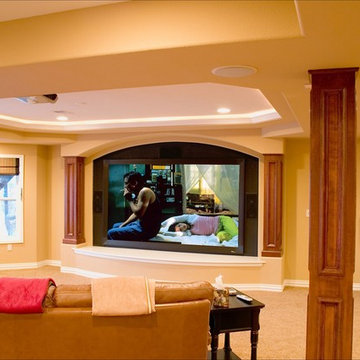
Photo By: Brothers Construction
Cette photo montre un grand sous-sol chic donnant sur l'extérieur avec un mur jaune, moquette, une cheminée d'angle, un manteau de cheminée en pierre et salle de cinéma.
Cette photo montre un grand sous-sol chic donnant sur l'extérieur avec un mur jaune, moquette, une cheminée d'angle, un manteau de cheminée en pierre et salle de cinéma.
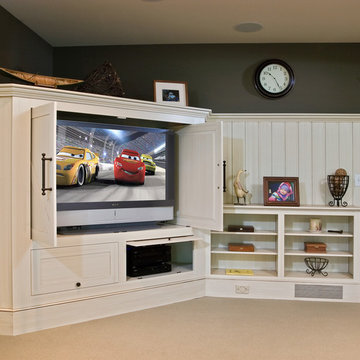
Media storage in the basement recreation room
Scott Bergmann Photography
Aménagement d'un sous-sol classique donnant sur l'extérieur et de taille moyenne avec un mur vert, moquette, une cheminée standard et un manteau de cheminée en pierre.
Aménagement d'un sous-sol classique donnant sur l'extérieur et de taille moyenne avec un mur vert, moquette, une cheminée standard et un manteau de cheminée en pierre.
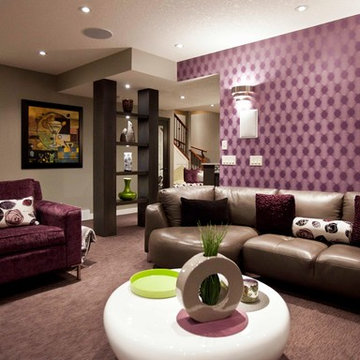
Brad McCallum
Inspiration pour un sous-sol traditionnel enterré avec un mur violet, moquette et un sol violet.
Inspiration pour un sous-sol traditionnel enterré avec un mur violet, moquette et un sol violet.
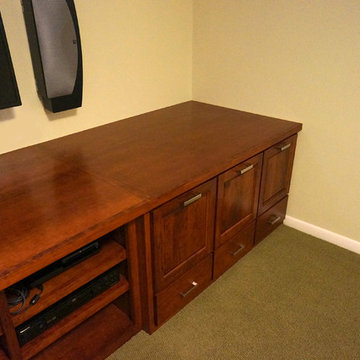
Photos by Greg Schmidt
Exemple d'un sous-sol chic semi-enterré et de taille moyenne avec un mur jaune et moquette.
Exemple d'un sous-sol chic semi-enterré et de taille moyenne avec un mur jaune et moquette.
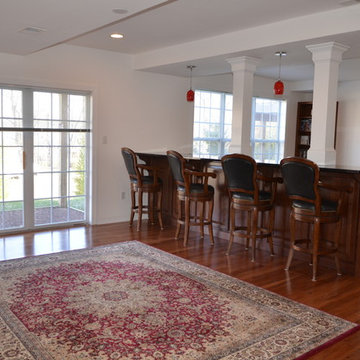
The support columns were integrated into the half wall bar. Dark wood was used to offset the stark white columns and dark granite countertop on one side of the wall. Comfortable, stylish bar stools with wooden backs and leather seats were set up along the half wall bar, making convenient seating for either watching the TV, having a drink with friends, or working on your laptop. The seating matches the dark wood of the wall, making it feel like one piece. Line of glass panels provide plenty of natural lighting as well as a gorgeous view into the back yard, which you can access through one of the sliding doors. Recessed lighting and smart hanging light fixtures were also added to make up the difference in lighting on rainy/cloudy days and for evening gatherings/activities.
Gorgeous dark wood flooring was installed to match the dark wood of the half-wall bar and other accents in the room. The walls and ceiling match the support columns with a stark white, helping to keep the space bright – which is especially helpful when using the space for work purposes.
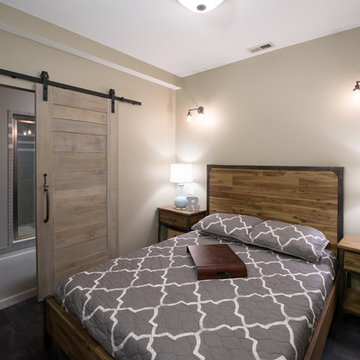
Whon Photography
Exemple d'un grand sous-sol industriel enterré avec un mur gris, moquette et aucune cheminée.
Exemple d'un grand sous-sol industriel enterré avec un mur gris, moquette et aucune cheminée.

This small basement remodel includes both an entertainment space as well as a workout space. To keep things tidy, additional storage was designed to include a custom-built day bed or seating area.

This custom designed basement features a rock wall, custom wet bar and ample entertainment space. The coffered ceiling provides a luxury feel with the wood accents offering a more rustic look.
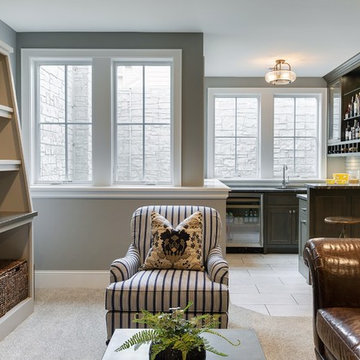
Inspiration pour un sous-sol traditionnel semi-enterré et de taille moyenne avec un mur gris, moquette et une cheminée standard.
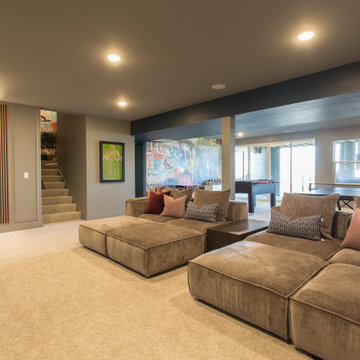
Idées déco pour un grand sous-sol moderne donnant sur l'extérieur avec un mur gris, moquette et du lambris.
Idées déco de sous-sols avec un sol en bois brun et moquette
5
