Idées déco de sous-sols avec un sol en calcaire et un sol en carrelage de porcelaine
Trier par :
Budget
Trier par:Populaires du jour
101 - 120 sur 1 852 photos
1 sur 3
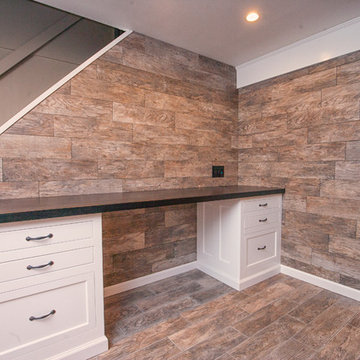
Custom built in computer desk and tile feature wall for basement remodel consisting of plank tile floor and paneled columns
Idée de décoration pour un sous-sol chalet donnant sur l'extérieur et de taille moyenne avec un mur beige, un sol en carrelage de porcelaine et un sol marron.
Idée de décoration pour un sous-sol chalet donnant sur l'extérieur et de taille moyenne avec un mur beige, un sol en carrelage de porcelaine et un sol marron.
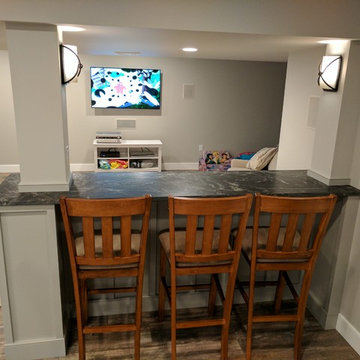
This used to be a completely unfinished basement with concrete floors, cinder block walls, and exposed floor joists above. The homeowners wanted to finish the space to include a wet bar, powder room, separate play room for their daughters, bar seating for watching tv and entertaining, as well as a finished living space with a television with hidden surround sound speakers throughout the space. They also requested some unfinished spaces; one for exercise equipment, and one for HVAC, water heater, and extra storage. With those requests in mind, I designed the basement with the above required spaces, while working with the contractor on what components needed to be moved. The homeowner also loved the idea of sliding barn doors, which we were able to use as at the opening to the unfinished storage/HVAC area.

The family room area in this basement features a whitewashed brick fireplace with custom mantle surround, custom builtins with lots of storage and butcher block tops. Navy blue wallpaper and brass pop-over lights accent the fireplace wall. The elevated bar behind the sofa is perfect for added seating. Behind the elevated bar is an entertaining bar with navy cabinets, open shelving and quartz countertops.

Idées déco pour un sous-sol montagne semi-enterré et de taille moyenne avec un mur beige, un sol en carrelage de porcelaine, aucune cheminée et un sol marron.
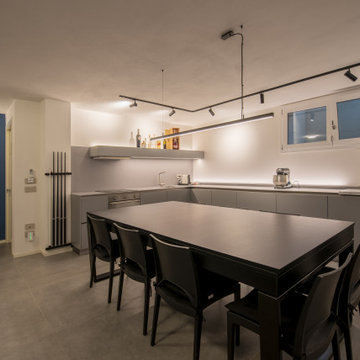
una cucina con un impatto minimo nell'ambiente, senza pensili e con basi chiuse per nascondere anche la zona lavanderia. In primo piano il tavolo con una seconda funzione, il biliardo.
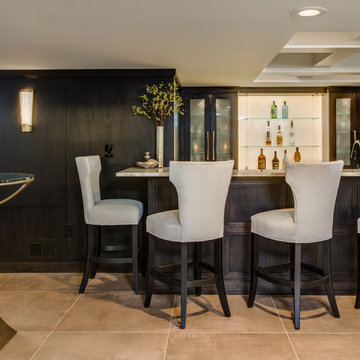
Phoenix Photographic
Idée de décoration pour un sous-sol design semi-enterré et de taille moyenne avec un mur noir, un sol en carrelage de porcelaine, une cheminée ribbon, un manteau de cheminée en pierre et un sol beige.
Idée de décoration pour un sous-sol design semi-enterré et de taille moyenne avec un mur noir, un sol en carrelage de porcelaine, une cheminée ribbon, un manteau de cheminée en pierre et un sol beige.
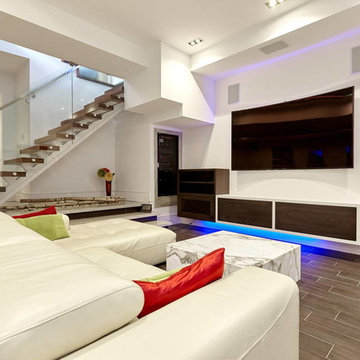
Aménagement d'un sous-sol moderne semi-enterré et de taille moyenne avec un mur blanc, un sol en carrelage de porcelaine et aucune cheminée.
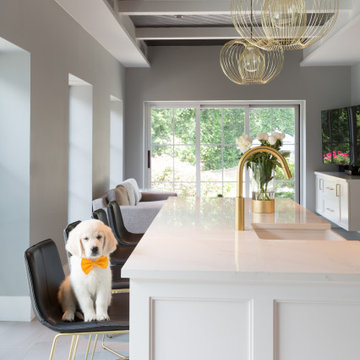
Cette photo montre un sous-sol chic donnant sur l'extérieur et de taille moyenne avec un mur gris, un sol en carrelage de porcelaine, aucune cheminée, un sol gris et un plafond en bois.
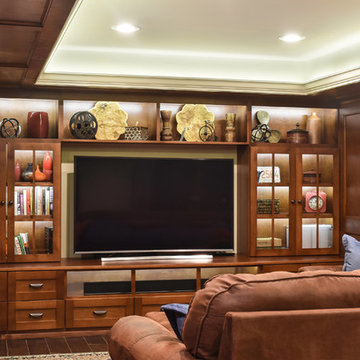
Idée de décoration pour un sous-sol chalet donnant sur l'extérieur et de taille moyenne avec un mur beige, un sol en carrelage de porcelaine, aucune cheminée et un sol marron.
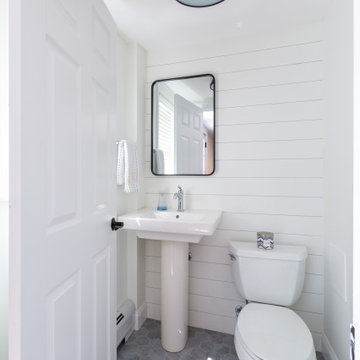
Basement bathroom got a couple small updates to make this space clean and fresh!
Idées déco pour un petit sous-sol campagne enterré avec un mur blanc, un sol en carrelage de porcelaine et un sol gris.
Idées déco pour un petit sous-sol campagne enterré avec un mur blanc, un sol en carrelage de porcelaine et un sol gris.
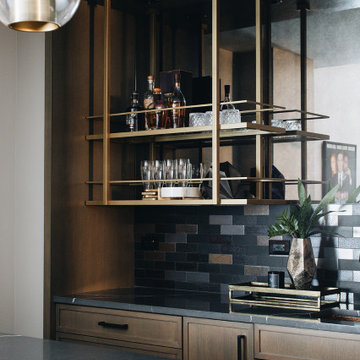
Cette image montre un grand sous-sol traditionnel avec un mur beige, un sol en carrelage de porcelaine et un sol noir.
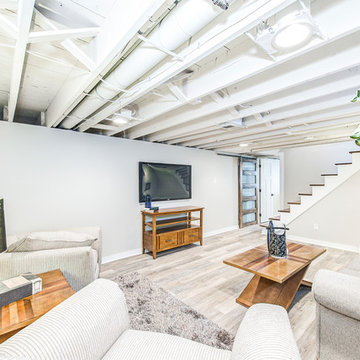
Idées déco pour un grand sous-sol classique semi-enterré avec un mur gris, un sol en carrelage de porcelaine, aucune cheminée et un sol beige.
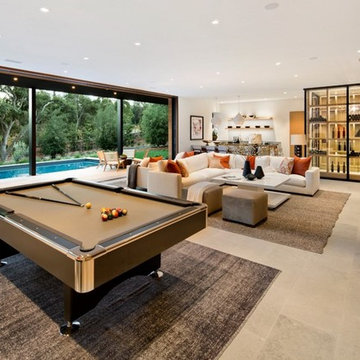
The generous size of the Game Room with the seamless transition to the outdoor patio/pool provides a fun space for family and guests to enjoy.
Aménagement d'un grand sous-sol contemporain donnant sur l'extérieur avec salle de jeu, un mur blanc, un sol gris et un sol en calcaire.
Aménagement d'un grand sous-sol contemporain donnant sur l'extérieur avec salle de jeu, un mur blanc, un sol gris et un sol en calcaire.
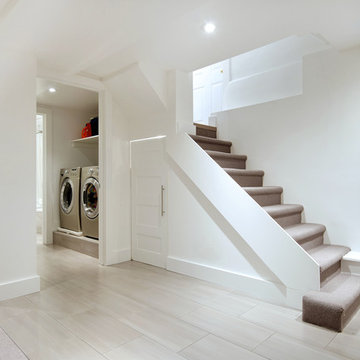
Andrew Snow Photography
Cette image montre un petit sous-sol design semi-enterré avec un mur blanc, un sol en carrelage de porcelaine et aucune cheminée.
Cette image montre un petit sous-sol design semi-enterré avec un mur blanc, un sol en carrelage de porcelaine et aucune cheminée.
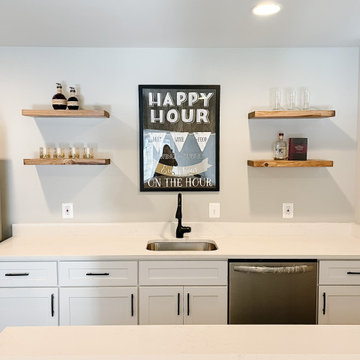
Réalisation d'un sous-sol tradition donnant sur l'extérieur et de taille moyenne avec un bar de salon, un mur gris, un sol en carrelage de porcelaine, aucune cheminée et un sol gris.
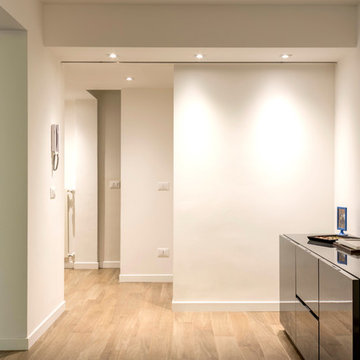
Réalisation d'un sous-sol minimaliste semi-enterré et de taille moyenne avec un mur blanc et un sol en carrelage de porcelaine.
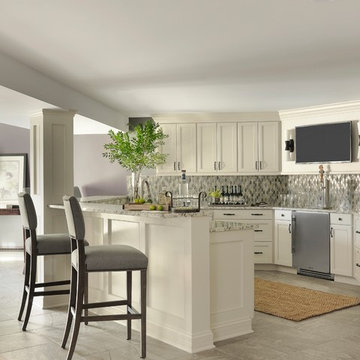
This walkout basement space is entertainment central. Just steps away from the pool, spa and golf course, the family spends a lot of time entertaining here. The husband's favorite color is purple and we added touches of the royal hue throughout the home
alise o'brien photography
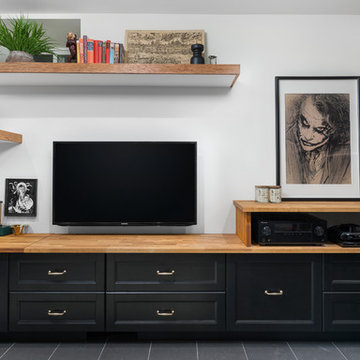
This eclectic space is infused with unique pieces and warm finishes combined to create a welcoming and comfortable space. We used Ikea kitchen cabinets and butcher block counter top for the bar area and built in media center. Custom wood floating shelves to match, maximize storage while maintaining clean lines and minimizing clutter. A custom bar table in the same wood tones is the perfect spot to hang out and play games. Splashes of brass and pewter in the hardware and antique accessories offset bright accents that pop against or white walls and ceiling. Grey floor tiles are an easy to clean solution warmed up by woven area rugs.
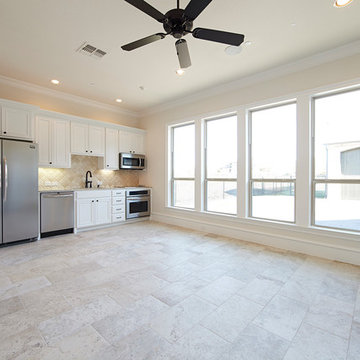
Cette image montre un sous-sol traditionnel donnant sur l'extérieur avec un mur beige, un sol en carrelage de porcelaine et un sol beige.
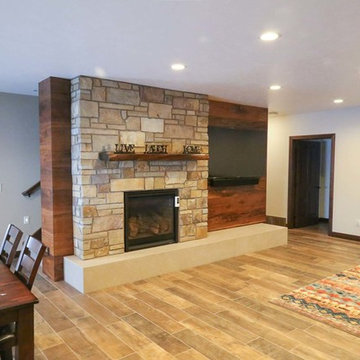
Cette photo montre un sous-sol chic donnant sur l'extérieur et de taille moyenne avec un mur beige, un sol en carrelage de porcelaine, une cheminée standard, un manteau de cheminée en pierre et un sol beige.
Idées déco de sous-sols avec un sol en calcaire et un sol en carrelage de porcelaine
6