Idées déco de sous-sols avec un sol en calcaire et un sol en carrelage de porcelaine
Trier par :
Budget
Trier par:Populaires du jour
141 - 160 sur 1 852 photos
1 sur 3
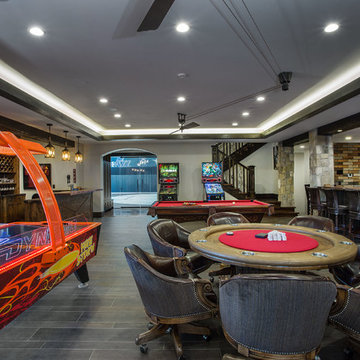
Scot Zimmerman Photography
Réalisation d'un grand sous-sol tradition donnant sur l'extérieur avec un mur beige et un sol en carrelage de porcelaine.
Réalisation d'un grand sous-sol tradition donnant sur l'extérieur avec un mur beige et un sol en carrelage de porcelaine.
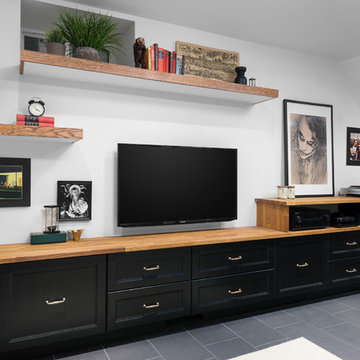
This eclectic space is infused with unique pieces and warm finishes combined to create a welcoming and comfortable space. We used Ikea kitchen cabinets and butcher block counter top for the bar area and built in media center. Custom wood floating shelves to match, maximize storage while maintaining clean lines and minimizing clutter. A custom bar table in the same wood tones is the perfect spot to hang out and play games. Splashes of brass and pewter in the hardware and antique accessories offset bright accents that pop against or white walls and ceiling. Grey floor tiles are an easy to clean solution warmed up by woven area rugs.
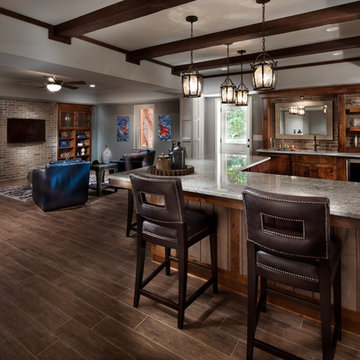
Approx. 1800 square foot basement where client wanted to break away from their more formal main level. Requirements included a TV area, bar, game room, guest bedroom and bath. Having previously remolded the main level of this home; Home Expressions Interiors was contracted to design and build a space that is kid friendly and equally comfortable for adult entertaining. Mercury glass pendant fixtures coupled with rustic beams and gray stained wood planks are the highlights of the bar area. Heavily grouted brick walls add character and warmth to the back bar and media area. Gray walls with lighter hued ceilings along with simple craftsman inspired columns painted crisp white maintain a fresh and airy feel. Wood look porcelain tile helps complete a space that is durable and ready for family fun.
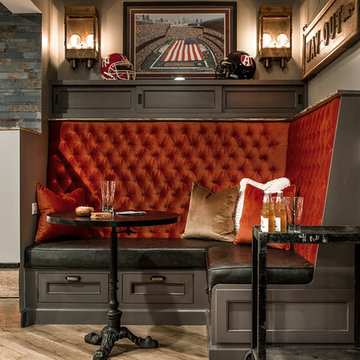
Réalisation d'un sous-sol chalet enterré avec un mur gris et un sol en carrelage de porcelaine.
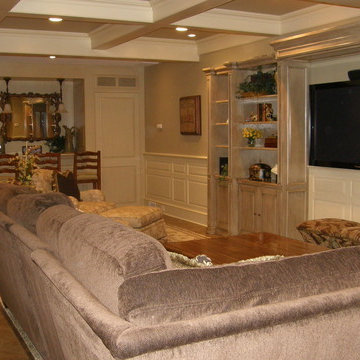
An incredible English Estate with old world charm and unique architecture,
A new home for our existing clients, their second project with us.
We happily took on the challenge of transitioning the furniture from their current home into this more than double square foot beauty!
Elegant arched doorways lead you from room to room....
We were in awe with the original detailing of the woodwork, exposed brick and wide planked ebony floors.
Simple elegance and traditional elements drove the design.
Quality textiles and finishes are used throughout out the home.
Warm hues of reds, tans and browns are regal and stately.
Luxury living for sure.
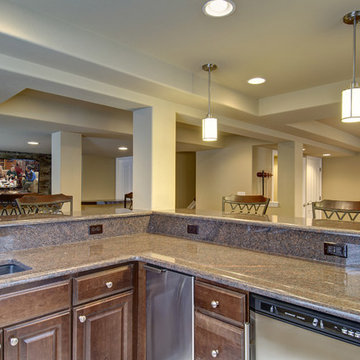
©Finished Basement Company
Great view from bar overlooking TV room and pool table space.
Cette image montre un grand sous-sol traditionnel semi-enterré avec un mur beige, un sol en carrelage de porcelaine, aucune cheminée et un sol beige.
Cette image montre un grand sous-sol traditionnel semi-enterré avec un mur beige, un sol en carrelage de porcelaine, aucune cheminée et un sol beige.

www.lowellcustomhomes.com - This beautiful home was in need of a few updates on a tight schedule. Under the watchful eye of Superintendent Dennis www.LowellCustomHomes.com Retractable screens, invisible glass panels, indoor outdoor living area porch. Levine we made the deadline with stunning results. We think you'll be impressed with this remodel that included a makeover of the main living areas including the entry, great room, kitchen, bedrooms, baths, porch, lower level and more!

The old basement was a warren of random rooms with low bulkheads crisscrossing the space. A laundry room was awkwardly located right off the family room and blocked light from one of the windows. We reconfigured/resized the ductwork to minimize the impact on ceiling heights and relocated the laundry in order to expand the family room and allow space for a kid's art corner. The natural wood slat wall keeps the stairway feeling open and is a real statement piece; additional space was captured under the stairs for storage cubbies to keep clutter at bay.

Exemple d'un sous-sol moderne semi-enterré et de taille moyenne avec un mur gris, un sol en carrelage de porcelaine, aucune cheminée et un sol gris.
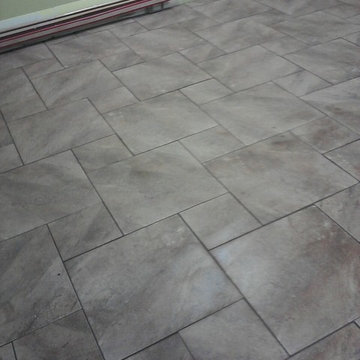
Exemple d'un grand sous-sol chic avec un sol gris et un sol en carrelage de porcelaine.

Linda McManus Images
Aménagement d'un sous-sol moderne enterré et de taille moyenne avec un mur gris, un sol en carrelage de porcelaine, aucune cheminée et un sol gris.
Aménagement d'un sous-sol moderne enterré et de taille moyenne avec un mur gris, un sol en carrelage de porcelaine, aucune cheminée et un sol gris.
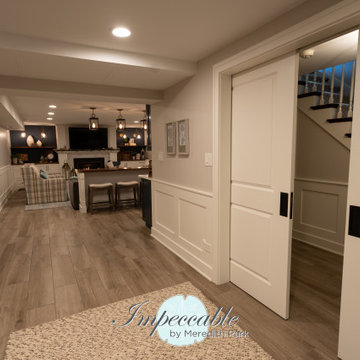
The family room area in this basement features a whitewashed brick fireplace with custom mantle surround, custom builtins with lots of storage and butcher block tops. Navy blue wallpaper and brass pop-over lights accent the fireplace wall. The elevated bar behind the sofa is perfect for added seating. Behind the elevated bar is an entertaining bar with navy cabinets, open shelving and quartz countertops.

Phoenix Photographic
Cette image montre un sous-sol design semi-enterré et de taille moyenne avec un mur beige, un sol en carrelage de porcelaine, une cheminée ribbon, un manteau de cheminée en pierre et un sol beige.
Cette image montre un sous-sol design semi-enterré et de taille moyenne avec un mur beige, un sol en carrelage de porcelaine, une cheminée ribbon, un manteau de cheminée en pierre et un sol beige.
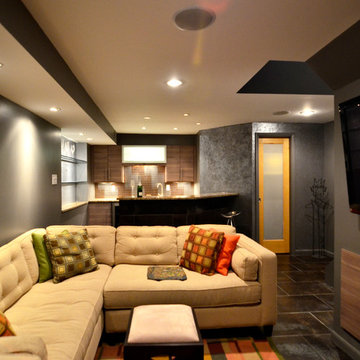
Neutral and warm accents beautifully contrast the dark toned basement.
Inspiration pour un petit sous-sol urbain avec un mur gris, un sol en carrelage de porcelaine et aucune cheminée.
Inspiration pour un petit sous-sol urbain avec un mur gris, un sol en carrelage de porcelaine et aucune cheminée.
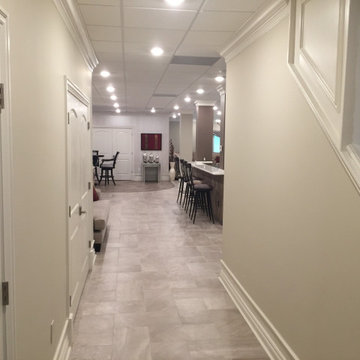
Aménagement d'un très grand sous-sol classique donnant sur l'extérieur avec un mur beige, un sol en carrelage de porcelaine, aucune cheminée et un sol gris.
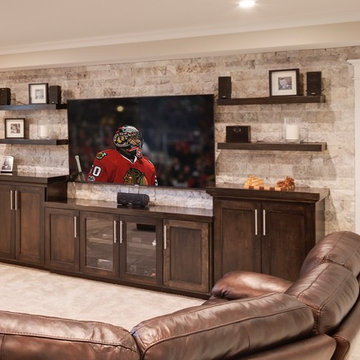
Jim Kruger Landmark Photography
Idées déco pour un grand sous-sol classique semi-enterré avec un mur beige, un sol en carrelage de porcelaine, aucune cheminée et un sol marron.
Idées déco pour un grand sous-sol classique semi-enterré avec un mur beige, un sol en carrelage de porcelaine, aucune cheminée et un sol marron.
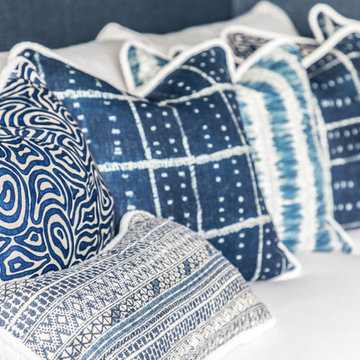
Marco Ricca
Cette photo montre un grand sous-sol chic donnant sur l'extérieur avec un mur bleu, un sol en calcaire et un sol gris.
Cette photo montre un grand sous-sol chic donnant sur l'extérieur avec un mur bleu, un sol en calcaire et un sol gris.

Cette image montre un grand sous-sol chalet avec un mur beige, un sol en calcaire, aucune cheminée et un sol marron.
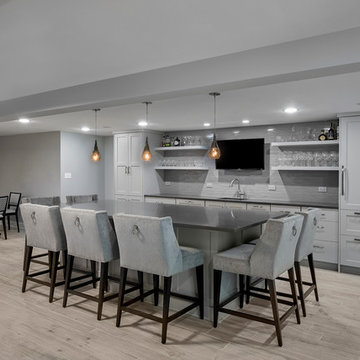
Photographer: Marcel Page Photography; Cabinets by Seville Cabinetry
Aménagement d'un grand sous-sol contemporain donnant sur l'extérieur avec un mur gris et un sol en carrelage de porcelaine.
Aménagement d'un grand sous-sol contemporain donnant sur l'extérieur avec un mur gris et un sol en carrelage de porcelaine.
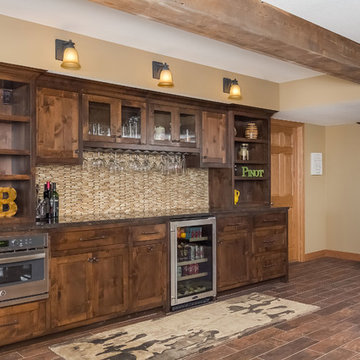
Walk up bar with tile backsplash. ©Finished Basement Company
Réalisation d'un grand sous-sol tradition semi-enterré avec un mur beige, un sol en carrelage de porcelaine, aucune cheminée et un sol marron.
Réalisation d'un grand sous-sol tradition semi-enterré avec un mur beige, un sol en carrelage de porcelaine, aucune cheminée et un sol marron.
Idées déco de sous-sols avec un sol en calcaire et un sol en carrelage de porcelaine
8