Idées déco de sous-sols avec un sol en carrelage de porcelaine et un sol beige
Trier par :
Budget
Trier par:Populaires du jour
121 - 140 sur 277 photos
1 sur 3
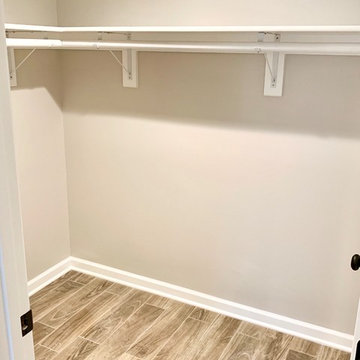
This basement was dated with asbestos and plywood walls. After having the asbestos professionally removed, we did a complete demo and replaced the flooring, added a kitchenette and updated the bathroom with modern fixtures. The client used the old kitchen cabinets in the basement to keep it within budget and we touched up the paint and replaced the hardware.
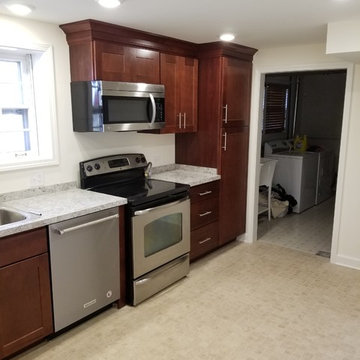
Aménagement d'un sous-sol classique semi-enterré et de taille moyenne avec un mur beige, un sol en carrelage de porcelaine et un sol beige.
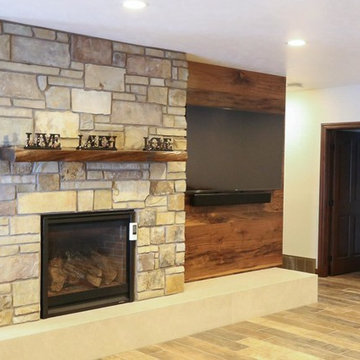
Aménagement d'un sous-sol classique donnant sur l'extérieur et de taille moyenne avec un mur beige, un sol en carrelage de porcelaine, une cheminée standard, un manteau de cheminée en pierre et un sol beige.
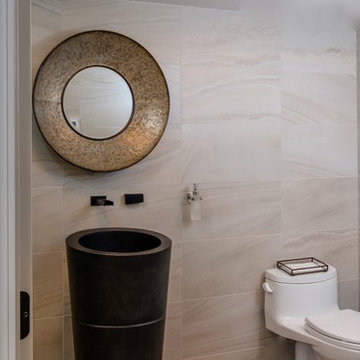
Phoenix Photographic
Inspiration pour un sous-sol design semi-enterré et de taille moyenne avec un mur beige, un sol en carrelage de porcelaine, une cheminée ribbon, un manteau de cheminée en pierre et un sol beige.
Inspiration pour un sous-sol design semi-enterré et de taille moyenne avec un mur beige, un sol en carrelage de porcelaine, une cheminée ribbon, un manteau de cheminée en pierre et un sol beige.
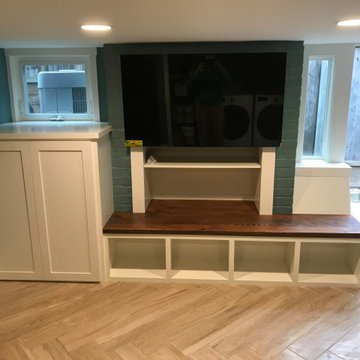
Idée de décoration pour un petit sous-sol craftsman donnant sur l'extérieur avec salle de jeu, un mur vert, un sol en carrelage de porcelaine, un manteau de cheminée en bois et un sol beige.
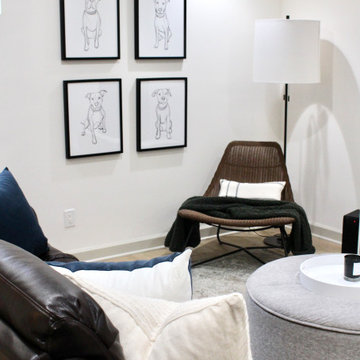
Project: Petey's Basement came about after the clients almost 3,000 square foot basement flooded. Instead of making repairs and bringing it back to its prior state, the clients wanted a new basement that could offer multiple spaces to help their house function better. I added a guest bedroom, dining area, basement kitchenette/bar, living area centered around large gatherings for soccer and football games, a home gym, and a room for the puppy litters the home owners are always fostering.
The biggest design challenge was making every selection with dogs in mind. The client runs her own dog rescue organization, Petey's Furends, so at any given time the clients have their own 4 dogs, a foster adult dog, and a litter of foster puppies! I selected porcelain tile flooring for easy clean up and durability, washable area rugs, faux leather seating, and open spaces.
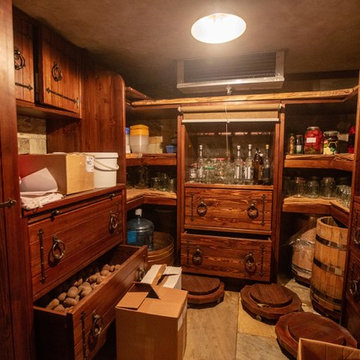
Юлия Быкова
Réalisation d'un petit sous-sol tradition enterré avec un mur beige, un sol en carrelage de porcelaine et un sol beige.
Réalisation d'un petit sous-sol tradition enterré avec un mur beige, un sol en carrelage de porcelaine et un sol beige.
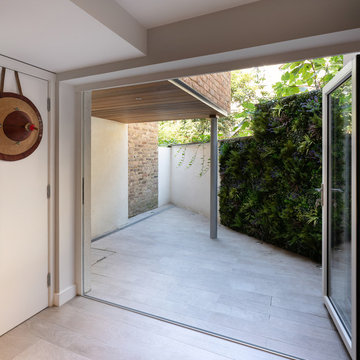
Landers Photography
Cette photo montre un grand sous-sol tendance donnant sur l'extérieur avec un mur gris, un sol en carrelage de porcelaine et un sol beige.
Cette photo montre un grand sous-sol tendance donnant sur l'extérieur avec un mur gris, un sol en carrelage de porcelaine et un sol beige.
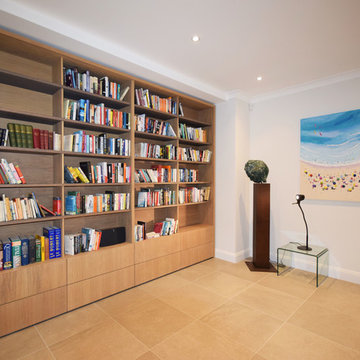
Aménagement d'un grand sous-sol contemporain donnant sur l'extérieur avec un sol en carrelage de porcelaine, aucune cheminée et un sol beige.
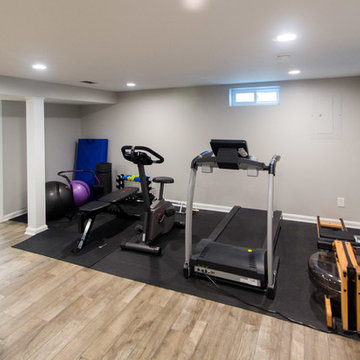
Idée de décoration pour un sous-sol craftsman enterré et de taille moyenne avec un mur gris, un sol en carrelage de porcelaine et un sol beige.
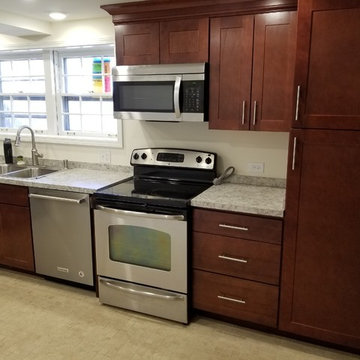
Idées déco pour un sous-sol classique semi-enterré et de taille moyenne avec un mur beige, un sol en carrelage de porcelaine et un sol beige.
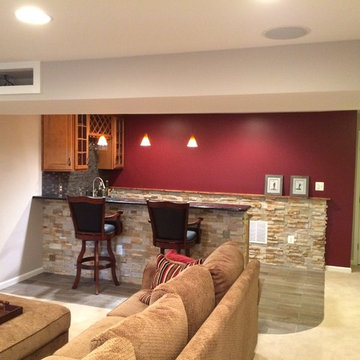
Precision Home Solutions specializes in remodeled bath and kitchens, finished basements/bars. We keep your budget and ideas in mind when designing your dream space. We work closely with you during the entire process making it fun to remodel. We are a small company with 25 years in the construction business with professional and personalized service. We look forward to earning your business and exceeding your expectations.
The start of your remodel journey begins with a visit to your home. We determine what your needs, budget and dreams are. We then design your space with all your needs considered staying with-in budget.
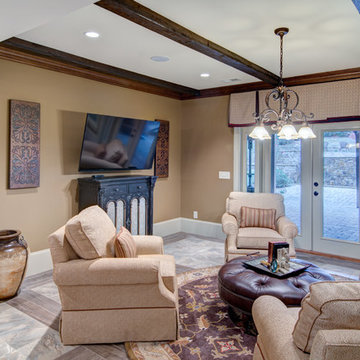
This client wanted their Terrace Level to be comprised of the warm finishes and colors found in a true Tuscan home. Basement was completely unfinished so once we space planned for all necessary areas including pre-teen media area and game room, adult media area, home bar and wine cellar guest suite and bathroom; we started selecting materials that were authentic and yet low maintenance since the entire space opens to an outdoor living area with pool. The wood like porcelain tile used to create interest on floors was complimented by custom distressed beams on the ceilings. Real stucco walls and brick floors lit by a wrought iron lantern create a true wine cellar mood. A sloped fireplace designed with brick, stone and stucco was enhanced with the rustic wood beam mantle to resemble a fireplace seen in Italy while adding a perfect and unexpected rustic charm and coziness to the bar area. Finally decorative finishes were applied to columns for a layered and worn appearance. Tumbled stone backsplash behind the bar was hand painted for another one of a kind focal point. Some other important features are the double sided iron railed staircase designed to make the space feel more unified and open and the barrel ceiling in the wine cellar. Carefully selected furniture and accessories complete the look.
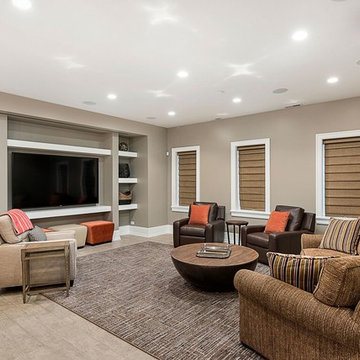
Picture Perfect Marina Storm
Cette image montre un grand sous-sol bohème enterré avec un mur marron, un sol en carrelage de porcelaine, aucune cheminée et un sol beige.
Cette image montre un grand sous-sol bohème enterré avec un mur marron, un sol en carrelage de porcelaine, aucune cheminée et un sol beige.
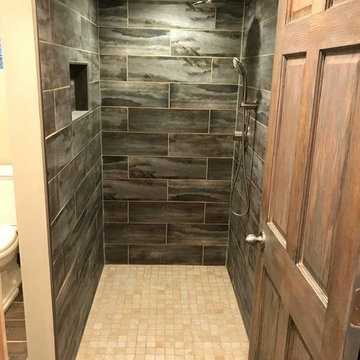
Cette photo montre un sous-sol tendance de taille moyenne avec un sol en carrelage de porcelaine et un sol beige.
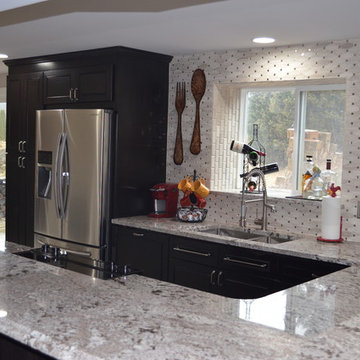
Inspiration pour un grand sous-sol chalet donnant sur l'extérieur avec un mur gris, un sol en carrelage de porcelaine, un poêle à bois, un manteau de cheminée en brique et un sol beige.
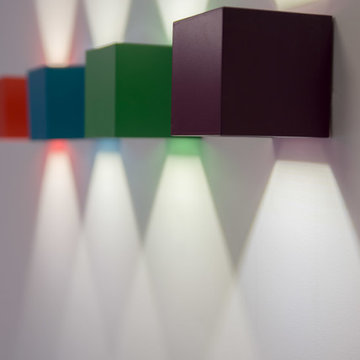
Dalia Gottlieb
Aménagement d'un petit sous-sol moderne avec un sol en carrelage de porcelaine et un sol beige.
Aménagement d'un petit sous-sol moderne avec un sol en carrelage de porcelaine et un sol beige.
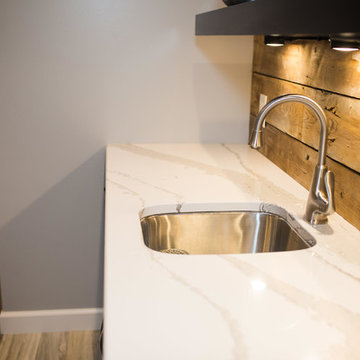
Cette image montre un sous-sol chalet enterré et de taille moyenne avec un mur gris, un sol en carrelage de porcelaine, une cheminée standard et un sol beige.
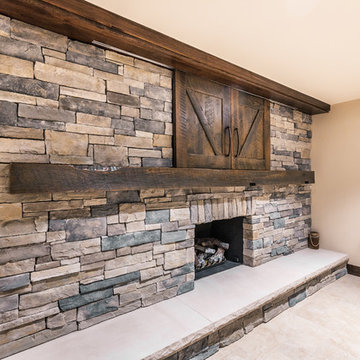
Ed Gabe
Cette photo montre un sous-sol méditerranéen donnant sur l'extérieur avec un mur beige, un sol en carrelage de porcelaine, une cheminée standard, un manteau de cheminée en brique et un sol beige.
Cette photo montre un sous-sol méditerranéen donnant sur l'extérieur avec un mur beige, un sol en carrelage de porcelaine, une cheminée standard, un manteau de cheminée en brique et un sol beige.
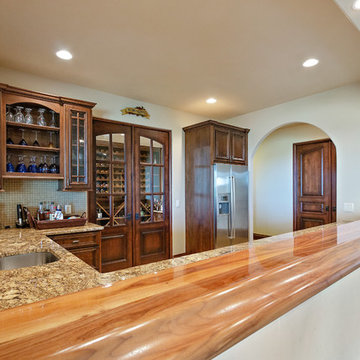
Idée de décoration pour un très grand sous-sol méditerranéen donnant sur l'extérieur avec un mur blanc, un sol en carrelage de porcelaine, aucune cheminée et un sol beige.
Idées déco de sous-sols avec un sol en carrelage de porcelaine et un sol beige
7