Idées déco de sous-sols avec un sol en carrelage de porcelaine et un sol beige
Trier par :
Budget
Trier par:Populaires du jour
161 - 180 sur 277 photos
1 sur 3
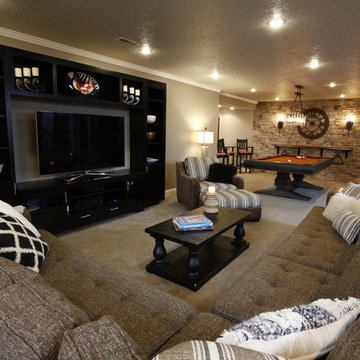
Réalisation d'un grand sous-sol enterré avec un mur beige, un sol beige et un sol en carrelage de porcelaine.
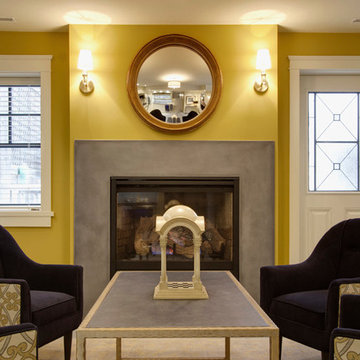
Idées déco pour un sous-sol classique semi-enterré et de taille moyenne avec un mur jaune, un sol en carrelage de porcelaine, une cheminée standard, un manteau de cheminée en béton et un sol beige.
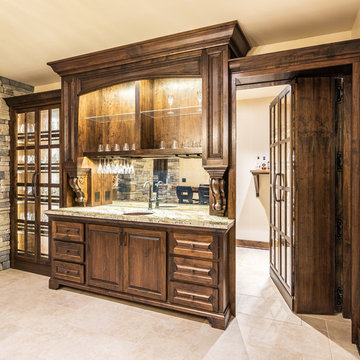
Ed Gabe
Exemple d'un sous-sol méditerranéen avec un sol en carrelage de porcelaine et un sol beige.
Exemple d'un sous-sol méditerranéen avec un sol en carrelage de porcelaine et un sol beige.
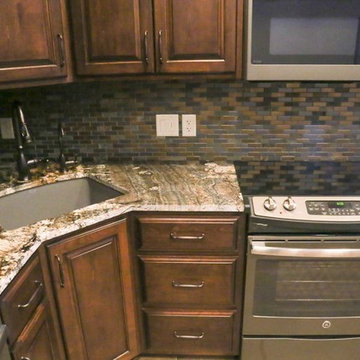
Idée de décoration pour un sous-sol tradition donnant sur l'extérieur et de taille moyenne avec un mur beige, un sol en carrelage de porcelaine, une cheminée standard, un manteau de cheminée en pierre et un sol beige.
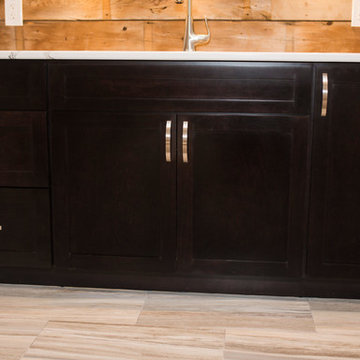
Idées déco pour un sous-sol montagne enterré et de taille moyenne avec un mur gris, un sol en carrelage de porcelaine, une cheminée standard et un sol beige.
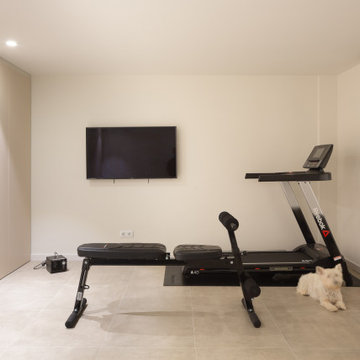
Inspiration pour un sous-sol nordique enterré et de taille moyenne avec un mur blanc, un sol en carrelage de porcelaine et un sol beige.
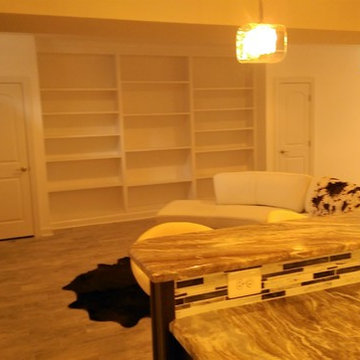
The built-in shelving adds beauty and storage to the recreation room.
Idées déco pour un très grand sous-sol classique enterré avec un mur beige, un sol en carrelage de porcelaine et un sol beige.
Idées déco pour un très grand sous-sol classique enterré avec un mur beige, un sol en carrelage de porcelaine et un sol beige.
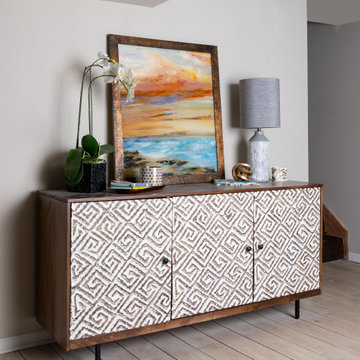
Cette photo montre un sous-sol semi-enterré avec un mur blanc, un sol en carrelage de porcelaine, aucune cheminée, un sol beige et un bar de salon.
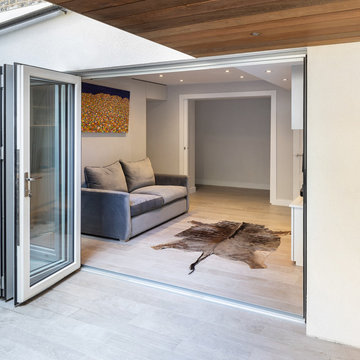
Landers Photography
Idée de décoration pour un grand sous-sol design donnant sur l'extérieur avec un mur gris, un sol en carrelage de porcelaine et un sol beige.
Idée de décoration pour un grand sous-sol design donnant sur l'extérieur avec un mur gris, un sol en carrelage de porcelaine et un sol beige.
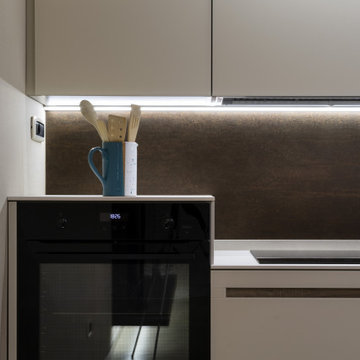
Progetto di ristrutturazione di una tavernetta con realizzazione di un nuovo bagno di servizio all'interno del cavedio.
Idée de décoration pour un petit sous-sol minimaliste donnant sur l'extérieur avec un sol en carrelage de porcelaine et un sol beige.
Idée de décoration pour un petit sous-sol minimaliste donnant sur l'extérieur avec un sol en carrelage de porcelaine et un sol beige.
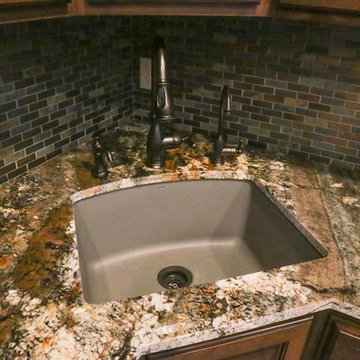
Exemple d'un sous-sol chic donnant sur l'extérieur et de taille moyenne avec un mur beige, un sol en carrelage de porcelaine, une cheminée standard, un manteau de cheminée en pierre et un sol beige.
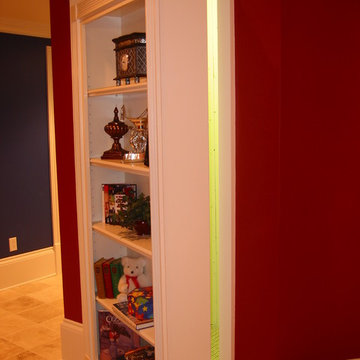
Idée de décoration pour un sous-sol tradition avec un mur rouge, un sol en carrelage de porcelaine et un sol beige.
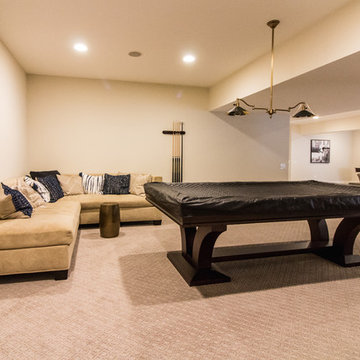
Located in Oakton, VA this was a complete renovation to an unfinished basement. We incorporated our design software to provide 3D visuals of an unreal bar with waterfall countertops, custom cabinets, state of the art appliance and antique mirror glass tiles to give it that bar feel. This basement project also included a full bathroom and gym renovation.
Photo Credits: Salvatore Sabella
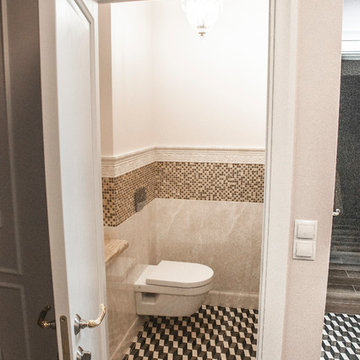
Подвал. Туалет
Exemple d'un sous-sol chic avec un sol en carrelage de porcelaine et un sol beige.
Exemple d'un sous-sol chic avec un sol en carrelage de porcelaine et un sol beige.
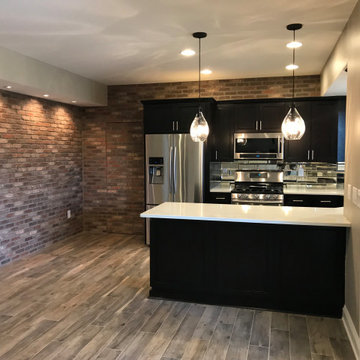
Cette image montre un grand sous-sol traditionnel donnant sur l'extérieur avec un mur gris, un sol en carrelage de porcelaine, une cheminée standard, un manteau de cheminée en pierre de parement et un sol beige.
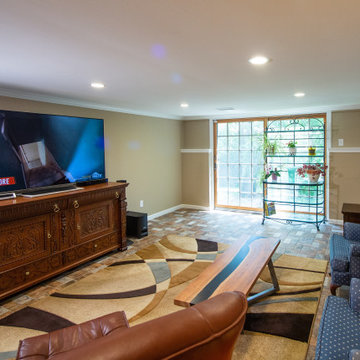
White crown molding and trim keep the room fresh. Recessed lighting brightens it at night. And the unique Chelsea Brick tile on the floor really ties the outside to the inside and give the room a bit of rustic charm.
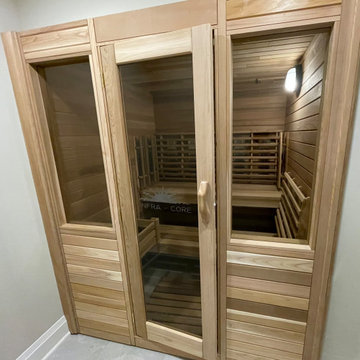
Infra Red sauna for all your natural healing
Réalisation d'un sous-sol tradition de taille moyenne avec un bar de salon, un mur blanc, un sol en carrelage de porcelaine et un sol beige.
Réalisation d'un sous-sol tradition de taille moyenne avec un bar de salon, un mur blanc, un sol en carrelage de porcelaine et un sol beige.
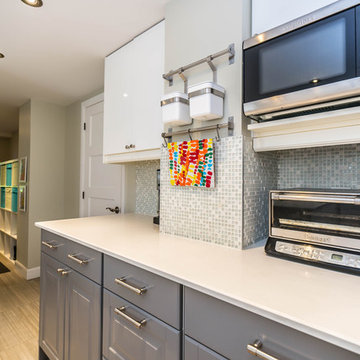
Maximize natural light.
On a sloping lot, a good design can deliver abundant natural light into the unit. But if a basement is buried under the house and is, say, two-thirds underground, natural light will be hard to come by. Frequently, homeowners add window wells. You can also try an interior solution such as sacrificing part of a closet upstairs to run a light tube to the roof. Your choice of artificial lighting matters, too: warm- fluorescent bulbs or dimmable halogen lighting can impart hues that are more natural. Lastly, if you share your yard or create a patio where tenants can catch some sun, those rays will help them lose the subterranean blues.
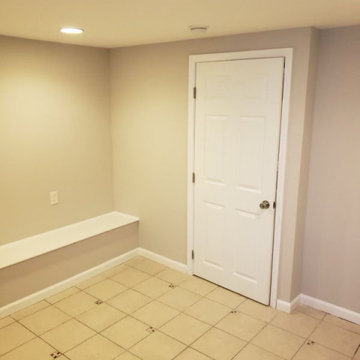
Exemple d'un grand sous-sol chic avec un mur beige, un sol en carrelage de porcelaine et un sol beige.
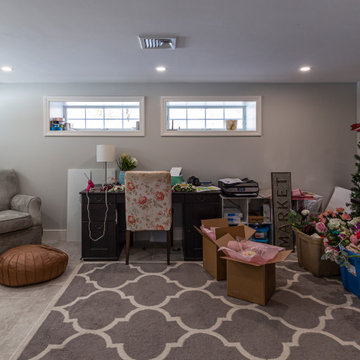
Raising the floor in the family room allowed for a full walk in craft/floral business for the homeowner in the basement below, where only a crawl space existed before.
Idées déco de sous-sols avec un sol en carrelage de porcelaine et un sol beige
9