Idées déco de sous-sols avec un sol en contreplaqué et sol en béton ciré
Trier par :
Budget
Trier par:Populaires du jour
121 - 140 sur 2 212 photos
1 sur 3
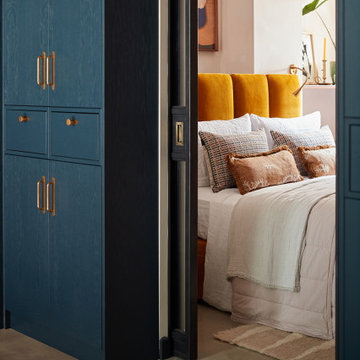
Inspiration pour un sous-sol bohème avec un mur beige, sol en béton ciré et un sol gris.
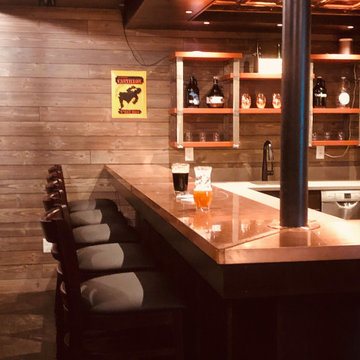
In this project, Rochman Design Build converted an unfinished basement of a new Ann Arbor home into a stunning home pub and entertaining area, with commercial grade space for the owners' craft brewing passion. The feel is that of a speakeasy as a dark and hidden gem found in prohibition time. The materials include charcoal stained concrete floor, an arched wall veneered with red brick, and an exposed ceiling structure painted black. Bright copper is used as the sparkling gem with a pressed-tin-type ceiling over the bar area, which seats 10, copper bar top and concrete counters. Old style light fixtures with bare Edison bulbs, well placed LED accent lights under the bar top, thick shelves, steel supports and copper rivet connections accent the feel of the 6 active taps old-style pub. Meanwhile, the brewing room is splendidly modern with large scale brewing equipment, commercial ventilation hood, wash down facilities and specialty equipment. A large window allows a full view into the brewing room from the pub sitting area. In addition, the space is large enough to feel cozy enough for 4 around a high-top table or entertain a large gathering of 50. The basement remodel also includes a wine cellar, a guest bathroom and a room that can be used either as guest room or game room, and a storage area.
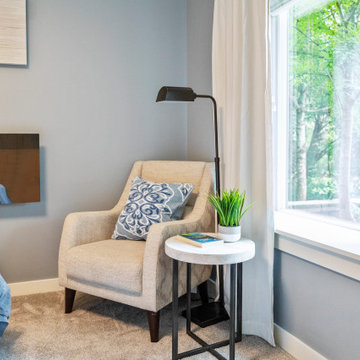
Mother-in-Law basement makeover
Inspiration pour un sous-sol traditionnel donnant sur l'extérieur et de taille moyenne avec un mur gris, sol en béton ciré, cheminée suspendue, un manteau de cheminée en métal et un sol bleu.
Inspiration pour un sous-sol traditionnel donnant sur l'extérieur et de taille moyenne avec un mur gris, sol en béton ciré, cheminée suspendue, un manteau de cheminée en métal et un sol bleu.
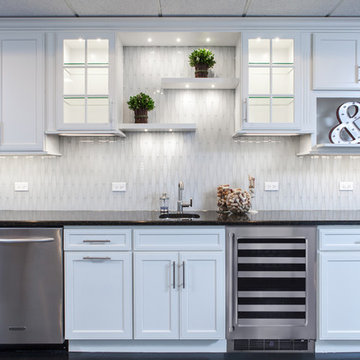
Photo by Studio West Photography
Idée de décoration pour un grand sous-sol tradition semi-enterré avec un mur gris et sol en béton ciré.
Idée de décoration pour un grand sous-sol tradition semi-enterré avec un mur gris et sol en béton ciré.
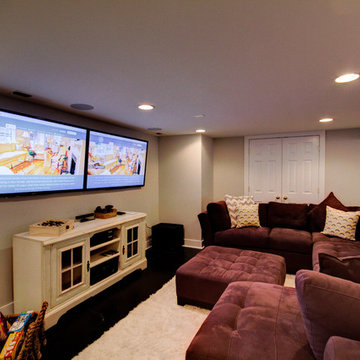
This fun, funky basement space was renovated with both kids and adults in mind. A large sectional is the perfect place to watch the game and another game - at the same time! Thanks to two flat screen TVs, this family can please everyone in the room. A kids space for a ping pong table and drum set sits behind the TV viewing space and a wet bar for drinks and snacks serves everyone. Concrete floors were painted and rugs were used to warm up the space. Surround sound systems were installed into the ceiling and walls for a seamless look. This is the perfect space for entertaining guests of any age.
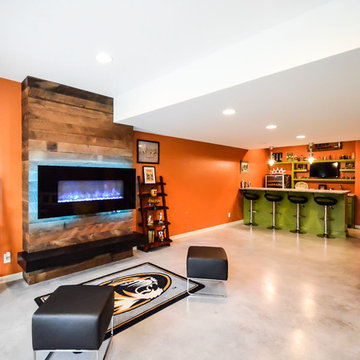
Aménagement d'un sous-sol moderne donnant sur l'extérieur et de taille moyenne avec un mur orange, sol en béton ciré et une cheminée ribbon.
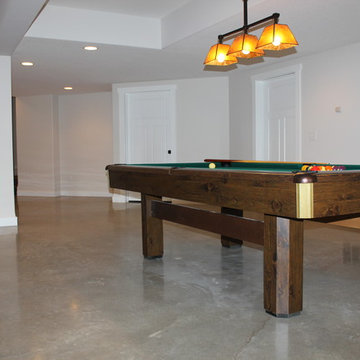
New construction opens a wide array of options when it comes to selecting finishes. For this particular client, they wanted a durable floor that was also aesthetically pleasing to complete their basement. Since there was no topical sealer on the new concrete, a polished flooring system was selected.
The basement itself was a little over 1200 square feet and featured a game room, main living area, bedrooms, bathrooms and a kitchen. All of the flooring was to be polished to a level 400 shine and finished with a densifier and stain guarding product. Polished concrete is the most durable flooring choice. It allows the concrete to breathe below grade, creates movement and character throughout the space and is very easy to maintain. With a pond out back, a polished concrete floor is easy to clean and will be able to withstand high traffic.

This basement remodel held special significance for an expectant young couple eager to adapt their home for a growing family. Facing the challenge of an open layout that lacked functionality, our team delivered a complete transformation.
The project's scope involved reframing the layout of the entire basement, installing plumbing for a new bathroom, modifying the stairs for code compliance, and adding an egress window to create a livable bedroom. The redesigned space now features a guest bedroom, a fully finished bathroom, a cozy living room, a practical laundry area, and private, separate office spaces. The primary objective was to create a harmonious, open flow while ensuring privacy—a vital aspect for the couple. The final result respects the original character of the house, while enhancing functionality for the evolving needs of the homeowners expanding family.
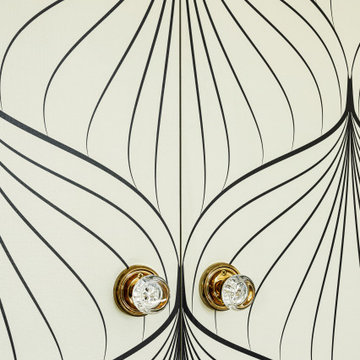
This hidden closet door was created by using no casing on around the door. The wallpaper tricks the eye, while the crystal door knobs hint at what is behind.
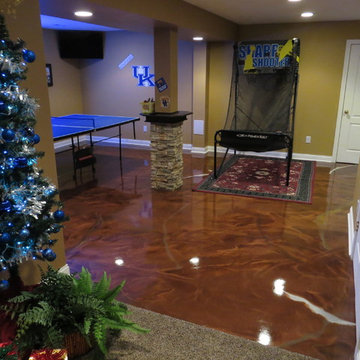
Metallic epoxy with marble veining.
Cette image montre un sous-sol traditionnel donnant sur l'extérieur avec sol en béton ciré.
Cette image montre un sous-sol traditionnel donnant sur l'extérieur avec sol en béton ciré.
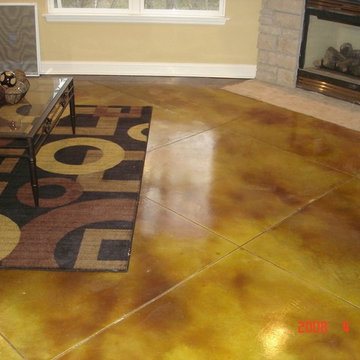
Customcrete
Exemple d'un sous-sol chic donnant sur l'extérieur avec un mur multicolore et sol en béton ciré.
Exemple d'un sous-sol chic donnant sur l'extérieur avec un mur multicolore et sol en béton ciré.
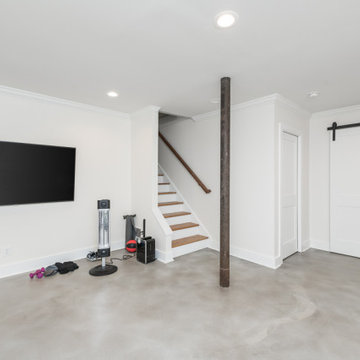
Our clients had significant damage to their finished basement from a city sewer line break at the street. Once mitigation and sanitation were complete, we worked with our clients to maximized the space by relocating the powder room and wet bar cabinetry and opening up the main living area. The basement now functions as a much wished for exercise area and hang out lounge. The wood shelves, concrete floors and barn door give the basement a modern feel. We are proud to continue to give this client a great renovation experience.
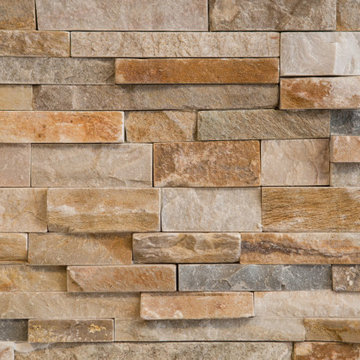
Stacked stone detail in the basement fireplaces.
Aménagement d'un très grand sous-sol classique semi-enterré avec un mur blanc, sol en béton ciré, une cheminée ribbon, un manteau de cheminée en pierre et un sol gris.
Aménagement d'un très grand sous-sol classique semi-enterré avec un mur blanc, sol en béton ciré, une cheminée ribbon, un manteau de cheminée en pierre et un sol gris.
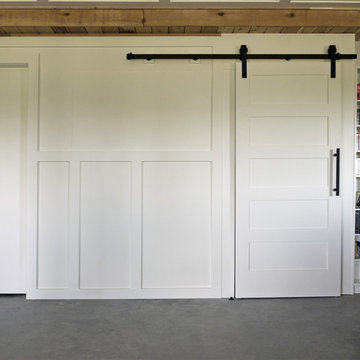
Barb Kelsall
Idées déco pour un petit sous-sol industriel donnant sur l'extérieur avec un mur blanc, sol en béton ciré et un sol gris.
Idées déco pour un petit sous-sol industriel donnant sur l'extérieur avec un mur blanc, sol en béton ciré et un sol gris.
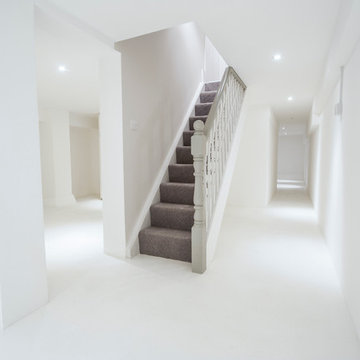
The cellar was previously used for the water tank and storage but has been sympathetically refurbished to provide an exciting new living space. This could be a gym, playroom games area.
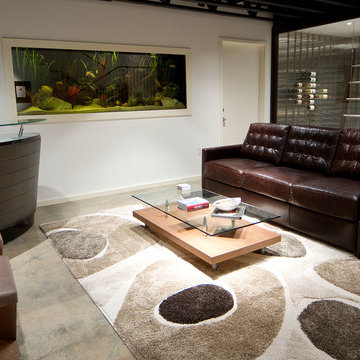
Aménagement d'un sous-sol moderne enterré et de taille moyenne avec un mur gris, sol en béton ciré et aucune cheminée.
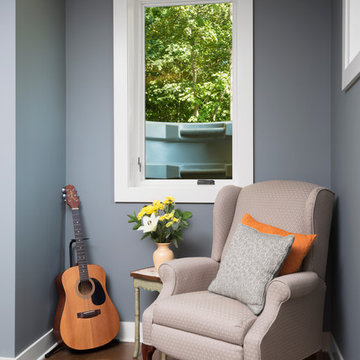
It's easier than you think to bring in natural light to a basement. This egress window creates the perfect spot for reading in this custom designed and built Meadowlark Design+Build home.
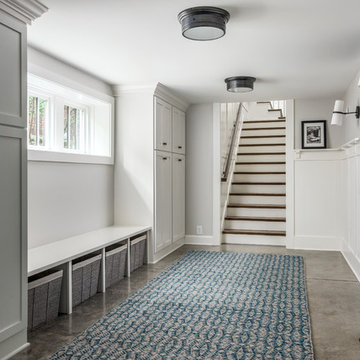
Photography: Garett + Carrie Buell of Studiobuell/ studiobuell.com
Inspiration pour un sous-sol craftsman donnant sur l'extérieur et de taille moyenne avec un mur blanc, sol en béton ciré et un sol marron.
Inspiration pour un sous-sol craftsman donnant sur l'extérieur et de taille moyenne avec un mur blanc, sol en béton ciré et un sol marron.
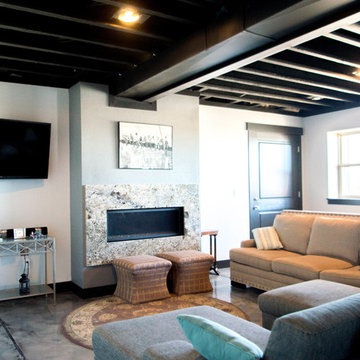
Basement game room focused on retro style games, slot machines, pool table. Owners wanted an open feel with a little more industrial and modern appeal, therefore we left the ceiling unfinished. The floors are an epoxy type finish that allows for high traffic usage, easy clean up and no need to replace carpet in the long term.
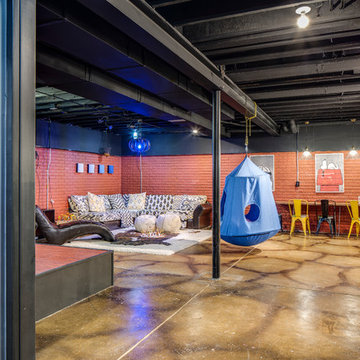
LUXUDIO
Inspiration pour un grand sous-sol minimaliste enterré avec un mur marron et sol en béton ciré.
Inspiration pour un grand sous-sol minimaliste enterré avec un mur marron et sol en béton ciré.
Idées déco de sous-sols avec un sol en contreplaqué et sol en béton ciré
7