Idées déco de sous-sols avec un sol en contreplaqué et sol en béton ciré
Trier par :
Budget
Trier par:Populaires du jour
141 - 160 sur 2 212 photos
1 sur 3
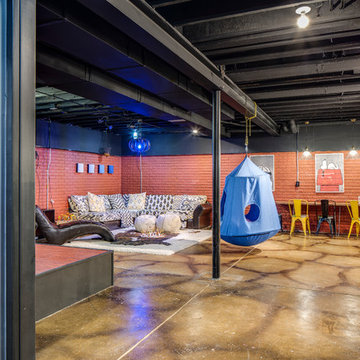
LUXUDIO
Inspiration pour un grand sous-sol minimaliste enterré avec un mur marron et sol en béton ciré.
Inspiration pour un grand sous-sol minimaliste enterré avec un mur marron et sol en béton ciré.
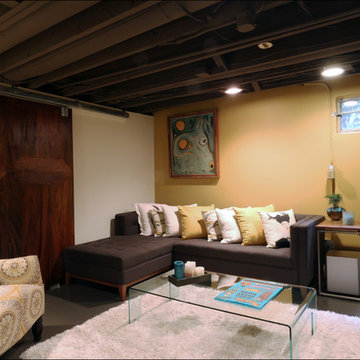
The charming artwork on the wall covers an unsightly coal bin, helping this basement family room feel polished and stylish. Sprying out the existing ceiling in a uniform dark color and polishing the existing concrete floors maximize the ceiling height. Design by Kristyn Bester. Photo by Photo Art Portraits
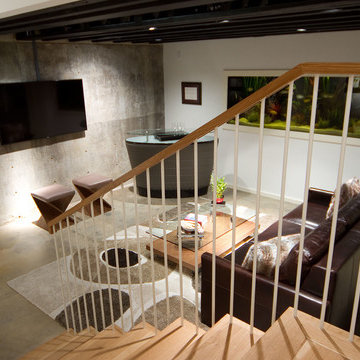
Idée de décoration pour un sous-sol minimaliste enterré et de taille moyenne avec un mur gris, sol en béton ciré et aucune cheminée.
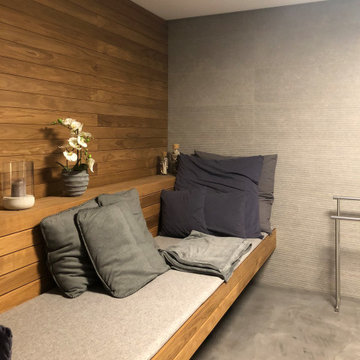
Inspiration pour un sous-sol minimaliste avec salle de jeu, un mur gris, sol en béton ciré, un sol gris et boiseries.
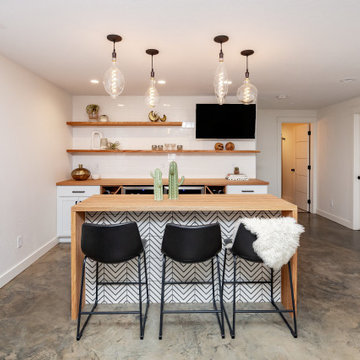
Modern basement finish in Ankeny, Iowa. Exciting, new space, complete with new bar area, modern fireplace, polished concrete flooring, bathroom and bedroom. Before and After pics. Staging: Jessica Rae Interiors. Photos: Jake Boyd Photography. Thank you to our wonderful customers, Kathy and Josh!
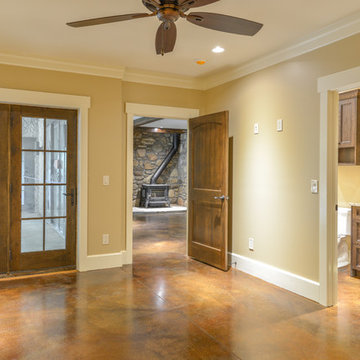
Ray Mata
Exemple d'un grand sous-sol montagne donnant sur l'extérieur avec un mur gris, sol en béton ciré, un poêle à bois, un manteau de cheminée en pierre et un sol marron.
Exemple d'un grand sous-sol montagne donnant sur l'extérieur avec un mur gris, sol en béton ciré, un poêle à bois, un manteau de cheminée en pierre et un sol marron.
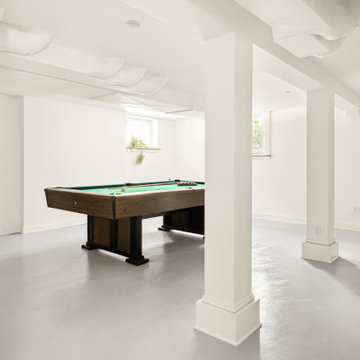
The owners of this beautiful 1908 NE Portland home wanted to breathe new life into their unfinished basement and dysfunctional main-floor bathroom and mudroom. Our goal was to create comfortable and practical spaces, while staying true to the preferences of the homeowners and age of the home.
The existing half bathroom and mudroom were situated in what was originally an enclosed back porch. The homeowners wanted to create a full bathroom on the main floor, along with a functional mudroom off the back entrance. Our team completely gutted the space, reframed the walls, leveled the flooring, and installed upgraded amenities, including a solid surface shower, custom cabinetry, blue tile and marmoleum flooring, and Marvin wood windows.
In the basement, we created a laundry room, designated workshop and utility space, and a comfortable family area to shoot pool. The renovated spaces are now up-to-code with insulated and finished walls, heating & cooling, epoxy flooring, and refurbished windows.
The newly remodeled spaces achieve the homeowner's desire for function, comfort, and to preserve the unique quality & character of their 1908 residence.
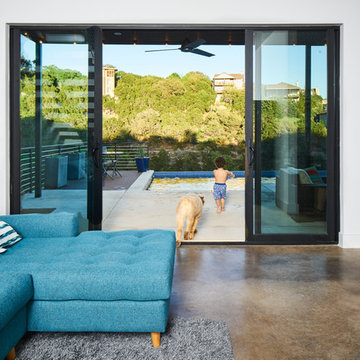
Inspiration pour un sous-sol design donnant sur l'extérieur et de taille moyenne avec sol en béton ciré et un sol gris.
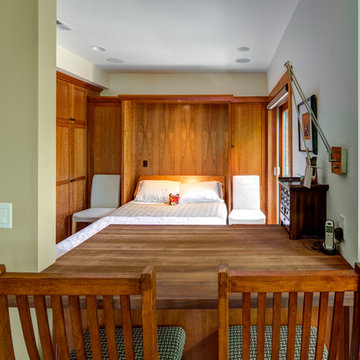
Cette photo montre un sous-sol craftsman donnant sur l'extérieur et de taille moyenne avec un mur beige, sol en béton ciré et un sol marron.
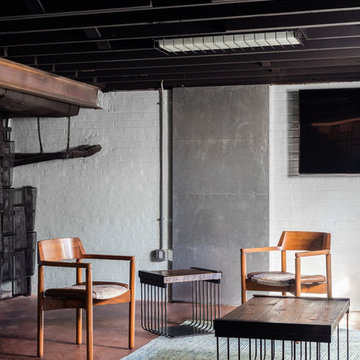
The side and coffee tables set the tone for the whole project. I began with exploring simple clean lines and industrial elements to create the forms for the tables and latched on to the idea of steel rod bending into a curve reminiscent of deco curves and we achieved a refined industrialness that translated into all the elements we brought into the space: tables, bar, screens, and even the lights in the ceiling.
Photos by Keith Isaacs
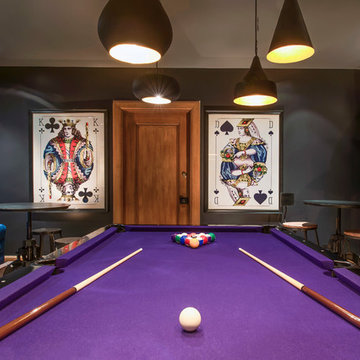
Idées déco pour un très grand sous-sol industriel enterré avec un mur gris, sol en béton ciré, une cheminée standard, un manteau de cheminée en carrelage et un sol gris.
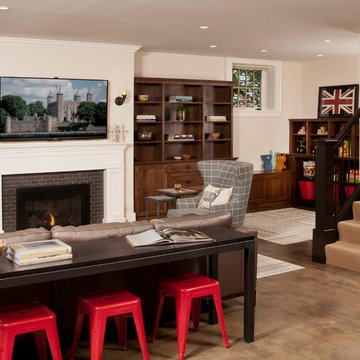
Cette photo montre un sous-sol chic de taille moyenne avec sol en béton ciré, un manteau de cheminée en brique et un sol beige.
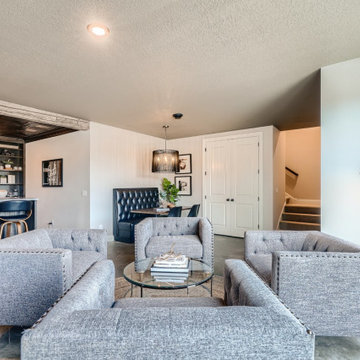
Réalisation d'un grand sous-sol bohème donnant sur l'extérieur avec sol en béton ciré, un sol gris, un bar de salon, un mur beige et aucune cheminée.
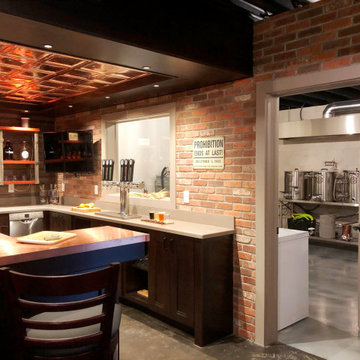
In this project, Rochman Design Build converted an unfinished basement of a new Ann Arbor home into a stunning home pub and entertaining area, with commercial grade space for the owners' craft brewing passion. The feel is that of a speakeasy as a dark and hidden gem found in prohibition time. The materials include charcoal stained concrete floor, an arched wall veneered with red brick, and an exposed ceiling structure painted black. Bright copper is used as the sparkling gem with a pressed-tin-type ceiling over the bar area, which seats 10, copper bar top and concrete counters. Old style light fixtures with bare Edison bulbs, well placed LED accent lights under the bar top, thick shelves, steel supports and copper rivet connections accent the feel of the 6 active taps old-style pub. Meanwhile, the brewing room is splendidly modern with large scale brewing equipment, commercial ventilation hood, wash down facilities and specialty equipment. A large window allows a full view into the brewing room from the pub sitting area. In addition, the space is large enough to feel cozy enough for 4 around a high-top table or entertain a large gathering of 50. The basement remodel also includes a wine cellar, a guest bathroom and a room that can be used either as guest room or game room, and a storage area.
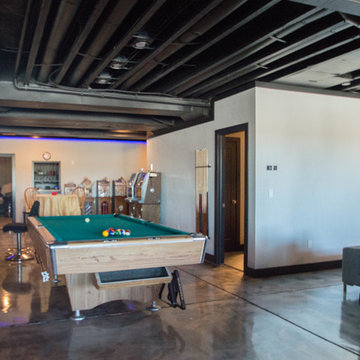
Basement game room focused on retro style games, slot machines, pool table. Owners wanted an open feel with a little more industrial and modern appeal, therefore we left the ceiling unfinished. The floors are an epoxy type finish that allows for high traffic usage, easy clean up and no need to replace carpet in the long term.
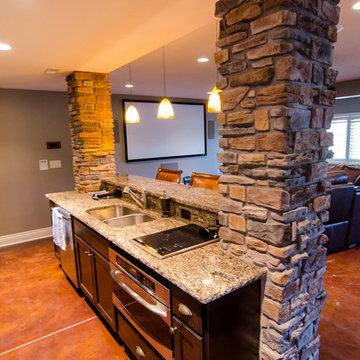
Inspiration pour un grand sous-sol bohème semi-enterré avec un mur beige et sol en béton ciré.
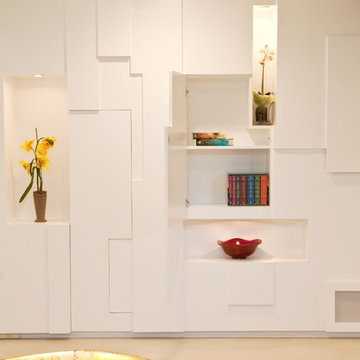
Artistic built-in with hidden storage and display niches.
Sun Design Remodeling frequently holds home tours at clients’ homes and workshops on home remodeling topics at their office in Burke, VA. FOR INFORMATION: 703/425-5588 or www.SunDesignInc.com
Photography by Bryan Burris
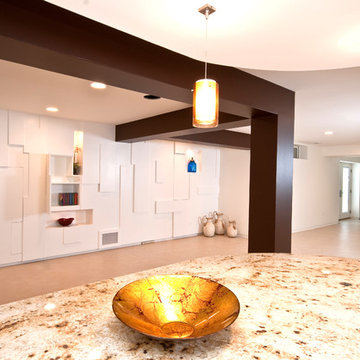
Inspiring basement remodel for the whole family to get together to be creative, work-out, and entertain.
Sun Design Remodeling frequently holds home tours at clients’ homes and workshops on home remodeling topics at their office in Burke, VA. FOR INFORMATION: 703/425-5588 or www.SunDesignInc.com
Photography by Bryan Burris

Basement custom home bar,
Exemple d'un sous-sol industriel enterré avec un bar de salon, un mur beige, sol en béton ciré et un sol beige.
Exemple d'un sous-sol industriel enterré avec un bar de salon, un mur beige, sol en béton ciré et un sol beige.
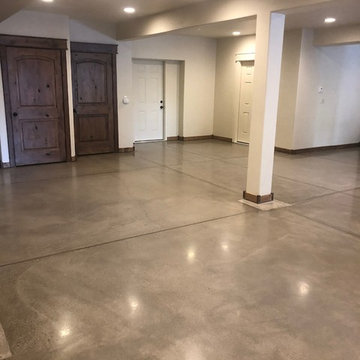
Luxury residential home located in Tahoe Donner of the lovely Truckee CA. From unfinished to finished this beautifully transformed natural concrete makes this space glow with the high gloss finish
Idées déco de sous-sols avec un sol en contreplaqué et sol en béton ciré
8