Idées déco de sous-sols avec un sol en linoléum et un sol en ardoise
Trier par:Populaires du jour
21 - 40 sur 248 photos
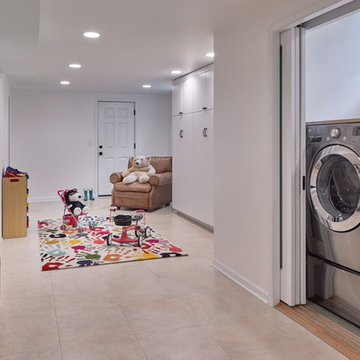
Jackson Design Build |
Photography: NW Architectural Photography
Réalisation d'un sous-sol tradition enterré et de taille moyenne avec un mur blanc, un sol en linoléum et un sol multicolore.
Réalisation d'un sous-sol tradition enterré et de taille moyenne avec un mur blanc, un sol en linoléum et un sol multicolore.
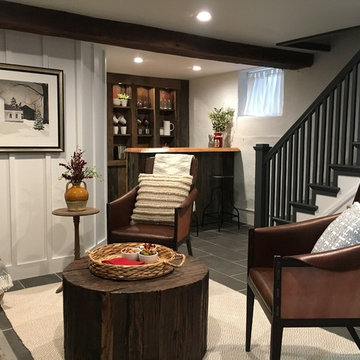
Idée de décoration pour un sous-sol champêtre donnant sur l'extérieur et de taille moyenne avec un mur blanc, un poêle à bois, un manteau de cheminée en pierre, un sol gris et un sol en ardoise.
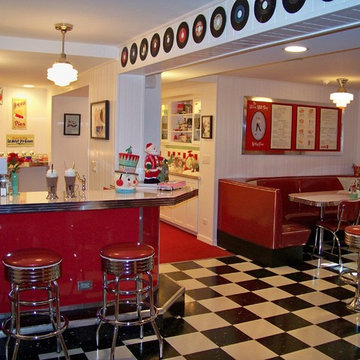
A cozy, warm place was created in this lower level, with a wall of shelving and cabinets for storage, and unique display of wine collection.
Réalisation d'un grand sous-sol vintage avec salle de jeu et un sol en linoléum.
Réalisation d'un grand sous-sol vintage avec salle de jeu et un sol en linoléum.
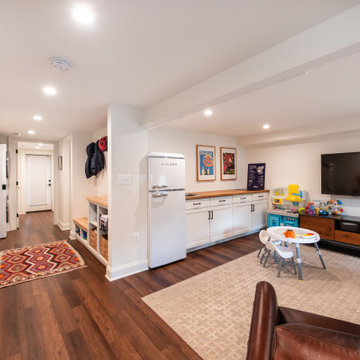
Idées déco pour un sous-sol contemporain semi-enterré et de taille moyenne avec salle de jeu, un mur blanc et un sol en linoléum.
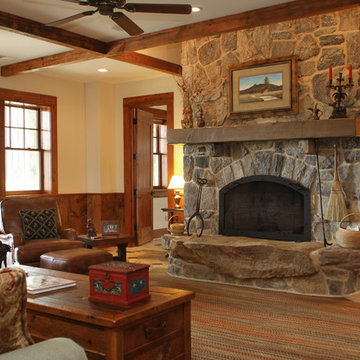
This basement space holds the same aesthetic as the upstairs great room.
Cette image montre un grand sous-sol chalet donnant sur l'extérieur avec un mur jaune, un sol en ardoise, une cheminée standard et un manteau de cheminée en pierre.
Cette image montre un grand sous-sol chalet donnant sur l'extérieur avec un mur jaune, un sol en ardoise, une cheminée standard et un manteau de cheminée en pierre.
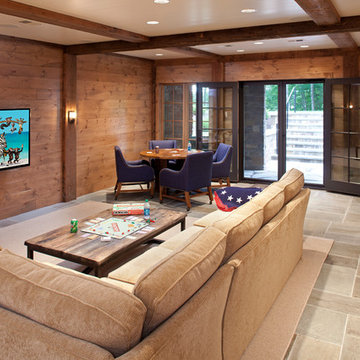
Builder: John Kraemer & Sons | Architect: TEA2 Architects | Interior Design: Marcia Morine | Photography: Landmark Photography
Réalisation d'un sous-sol chalet donnant sur l'extérieur avec un mur marron et un sol en ardoise.
Réalisation d'un sous-sol chalet donnant sur l'extérieur avec un mur marron et un sol en ardoise.
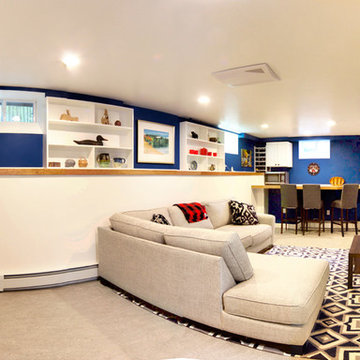
We took the old basement space and turned it into a clean inviting family room.
Cette image montre un sous-sol traditionnel enterré et de taille moyenne avec un mur bleu, un sol en linoléum et un sol gris.
Cette image montre un sous-sol traditionnel enterré et de taille moyenne avec un mur bleu, un sol en linoléum et un sol gris.
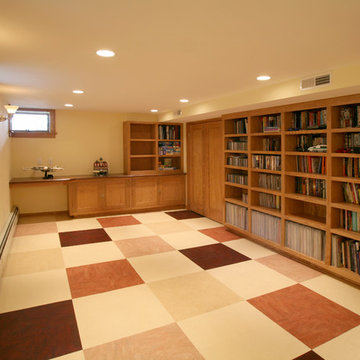
Custom designed cabinetry and bookshelves, energy efficient insulation and hot water radiant heat makes this new basement family room inviting and cozy and increases the living space of the house by over 400 square feet. We added 4 large closets for organization and storage. Lower cabinet stereo storage is pre-wired for future home theater use.
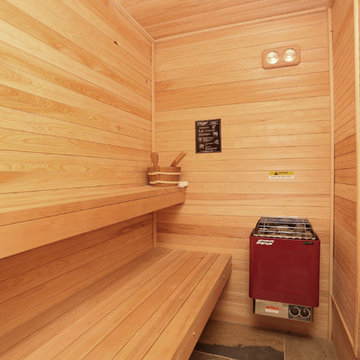
5' x 11' Sauna
Inspiration pour un petit sous-sol chalet avec un mur marron, un sol en ardoise et un sol multicolore.
Inspiration pour un petit sous-sol chalet avec un mur marron, un sol en ardoise et un sol multicolore.
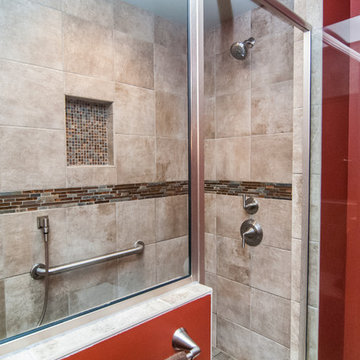
Idées déco pour un sous-sol classique enterré avec un mur rouge, un sol en ardoise et un sol gris.
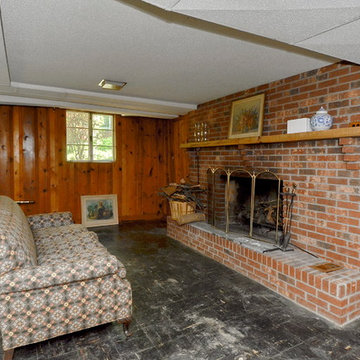
In addition to needing design changes, the basement leaked when it rained. We dug out the entire foundation and used processes to seal the basement against the outside elements.
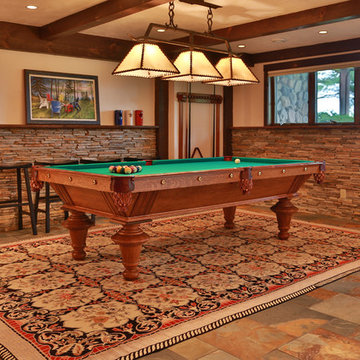
Réalisation d'un sous-sol chalet enterré et de taille moyenne avec un mur beige, un sol en ardoise et aucune cheminée.
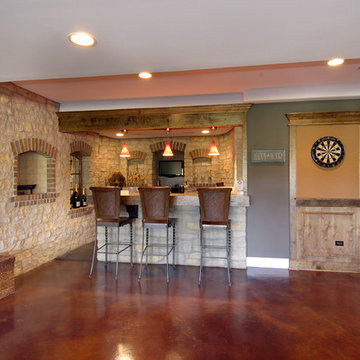
This photo was taken at DJK Custom Homes former model home in Stewart Ridge of Plainfield, Illinois.
Idée de décoration pour un grand sous-sol tradition semi-enterré avec un mur gris, un sol en linoléum et un sol marron.
Idée de décoration pour un grand sous-sol tradition semi-enterré avec un mur gris, un sol en linoléum et un sol marron.
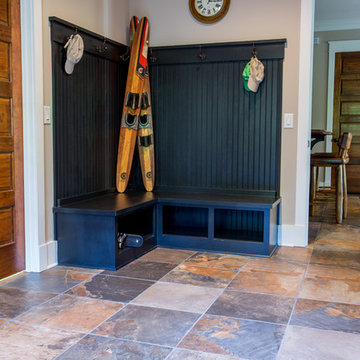
This built in bench is perfect for any mud room. It has hooks to hang hats/jackets/backpacks and it has storage underneath the bench where you can put your shoes when you take them off so they don't clutter the floor.
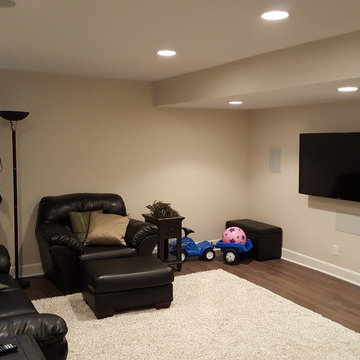
Exemple d'un grand sous-sol chic enterré avec un mur beige et un sol en linoléum.
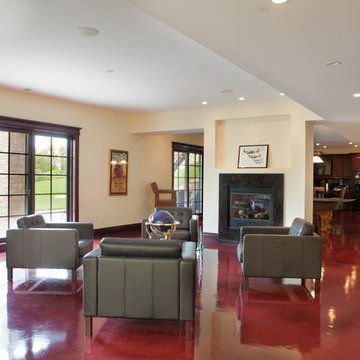
Réalisation d'un grand sous-sol tradition donnant sur l'extérieur avec un mur beige, un sol en linoléum, une cheminée double-face, un manteau de cheminée en carrelage et un sol rouge.
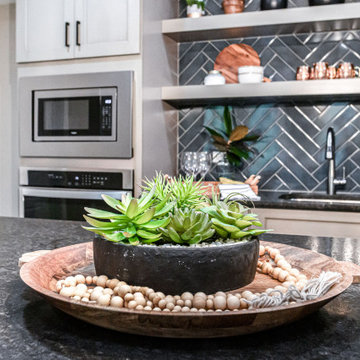
Exemple d'un grand sous-sol chic donnant sur l'extérieur avec un bar de salon, un mur gris, un sol en ardoise, un sol noir et un plafond en bois.
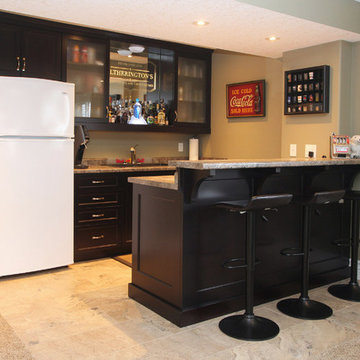
This wet bar uses rich colours in contrast to the light colours elsewhere in the open concept basement. The storage and seating makes it the perfect place to catch a quick drink.
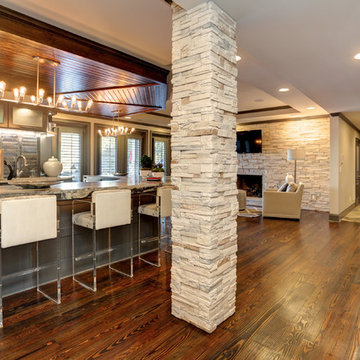
Stone Wrapped Column
Interior Design by Caprice Cannon Interiors
Face Book at Caprice Cannon Interiors
Inspiration pour un grand sous-sol traditionnel donnant sur l'extérieur avec un mur gris, un sol en ardoise, une cheminée standard, un manteau de cheminée en pierre et un sol multicolore.
Inspiration pour un grand sous-sol traditionnel donnant sur l'extérieur avec un mur gris, un sol en ardoise, une cheminée standard, un manteau de cheminée en pierre et un sol multicolore.
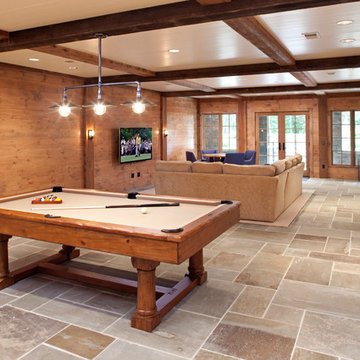
Builder: John Kraemer & Sons | Architect: TEA2 Architects | Interior Design: Marcia Morine | Photography: Landmark Photography
Exemple d'un sous-sol montagne donnant sur l'extérieur avec un mur marron et un sol en ardoise.
Exemple d'un sous-sol montagne donnant sur l'extérieur avec un mur marron et un sol en ardoise.
Idées déco de sous-sols avec un sol en linoléum et un sol en ardoise
2