Idées déco de sous-sols avec un sol en linoléum et un sol en ardoise
Trier par :
Budget
Trier par:Populaires du jour
41 - 60 sur 248 photos
1 sur 3
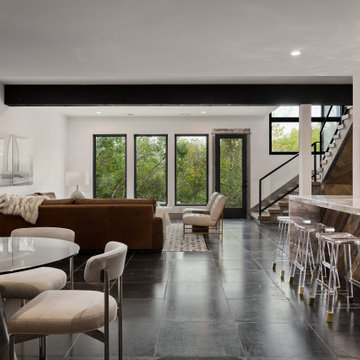
Idées déco pour un grand sous-sol moderne donnant sur l'extérieur avec un mur blanc, un sol en ardoise et un sol noir.
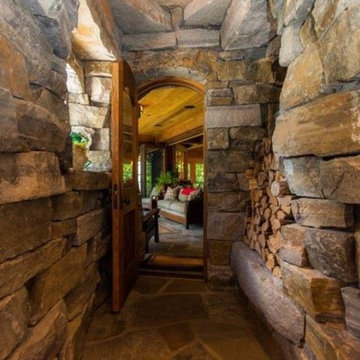
Select Sotheby's International Realty
Aménagement d'un sous-sol craftsman donnant sur l'extérieur avec un mur gris et un sol en ardoise.
Aménagement d'un sous-sol craftsman donnant sur l'extérieur avec un mur gris et un sol en ardoise.
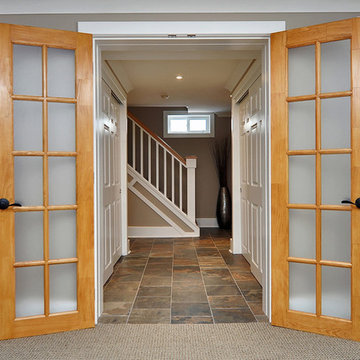
Cette image montre un petit sous-sol craftsman semi-enterré avec un mur bleu et un sol en ardoise.
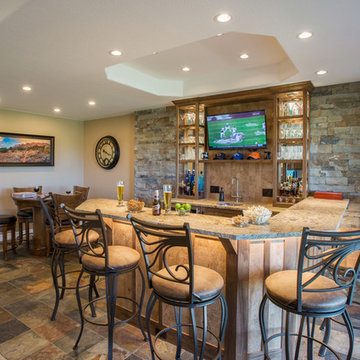
Walnut bar with cork panels and splash. Photos courtesy of Libbie Holmes Photography
Exemple d'un grand sous-sol chic donnant sur l'extérieur avec un mur beige, un sol en ardoise et aucune cheminée.
Exemple d'un grand sous-sol chic donnant sur l'extérieur avec un mur beige, un sol en ardoise et aucune cheminée.
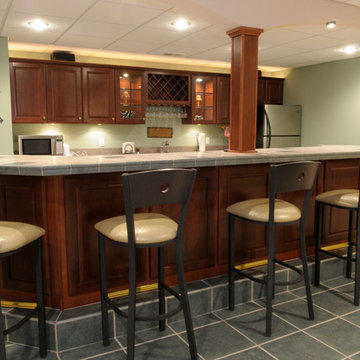
Réalisation d'un sous-sol tradition enterré et de taille moyenne avec un mur vert, un sol en ardoise et un sol gris.
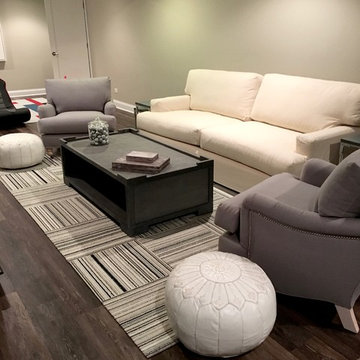
Inspiration pour un grand sous-sol traditionnel enterré avec un mur gris et un sol en linoléum.
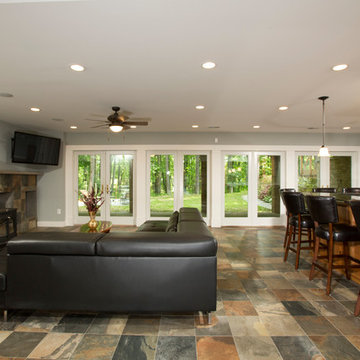
Finished walk-out basement with custom bar and family room. A wall of glass provides plenty of natural light in this lower level space. It also provides access to a new patio. The wood-fired stove gives off ample heat on those extra chilly days.
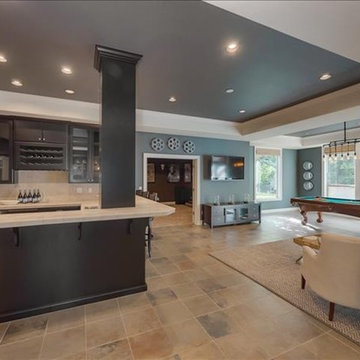
walk-out basement with a full wet bar, home theater, tv viewing area and a pool table.
Monogram Interior Design
Aménagement d'un grand sous-sol classique donnant sur l'extérieur avec un mur gris, un sol en ardoise et aucune cheminée.
Aménagement d'un grand sous-sol classique donnant sur l'extérieur avec un mur gris, un sol en ardoise et aucune cheminée.
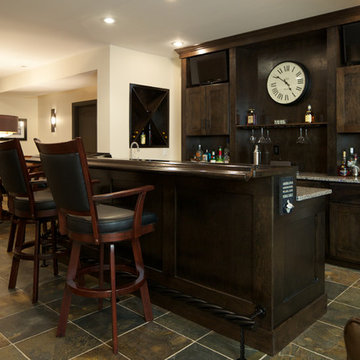
Chris Paulis Photography
Idée de décoration pour un grand sous-sol tradition donnant sur l'extérieur avec un mur beige et un sol en ardoise.
Idée de décoration pour un grand sous-sol tradition donnant sur l'extérieur avec un mur beige et un sol en ardoise.
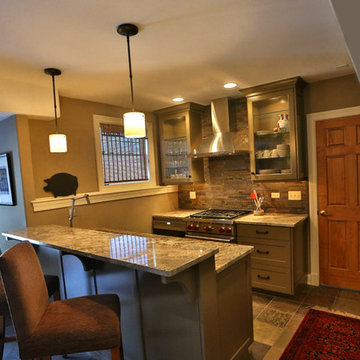
A Classic Approach Inc.
Inspiration pour un petit sous-sol traditionnel donnant sur l'extérieur avec un mur beige, un sol en ardoise et aucune cheminée.
Inspiration pour un petit sous-sol traditionnel donnant sur l'extérieur avec un mur beige, un sol en ardoise et aucune cheminée.
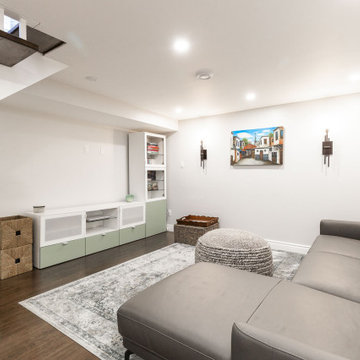
In today’s world; Basements are being re-utilized, re-purposed and sometimes converted into in-law suites. Both Laila & Maher’s parents live overseas and often visit so why not give them a space where everyone can coincide.
Homeowners’ request: We want at least 2 rooms, a large laundry room, an office, a play area, movie night area with a large sectional a bathroom and loads of storage – Yikes that’s a big wish list for only 1000 square feet, including the furnace room space.
Designer secret: Separating the bedrooms for the In-laws to the east side , the office and living space to the west side and creating a large central bathroom with extra long storage and a corridor with-in, I was able to turn this once gloomy and dingy basement into a family retreat . Light colors, durable waterproof VCT flooring, larger egress windows and better LED lighting enhances the space and opens the space so no one feels like they live underground. I also kept the open staircase in it’s space to minimize costs put gave it a face lift by painting all spindles and supports white and staining the stair treads to match floor.
Materials used: FLOOR; VCT vinyl 6mm floating floor 6” x 48” color walnut - WALL PAINT; 6206-21 Sketch paper – WALL SCONCE ; Parallax with Edison bulbs – STAIRS; Sanded, stained special walnut with a satin finish – DOORS & MOLDING; colonial by Boiserie Raymond - MEDIA UNIT; Ikea Besta – FURNITURE & DECOR; By client.
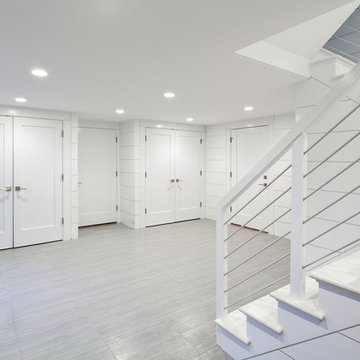
Dan Cutrona
Cette image montre un sous-sol marin donnant sur l'extérieur et de taille moyenne avec un mur blanc, un sol gris, un sol en ardoise et aucune cheminée.
Cette image montre un sous-sol marin donnant sur l'extérieur et de taille moyenne avec un mur blanc, un sol gris, un sol en ardoise et aucune cheminée.
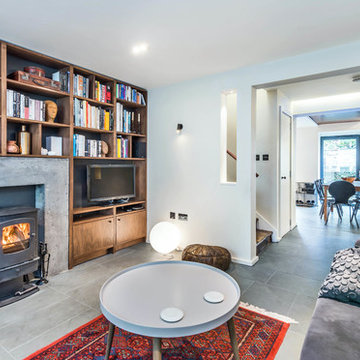
Chris Humphreys Photography Ltd
Aménagement d'un sous-sol contemporain donnant sur l'extérieur avec un sol en ardoise, un poêle à bois, un manteau de cheminée en béton et un sol gris.
Aménagement d'un sous-sol contemporain donnant sur l'extérieur avec un sol en ardoise, un poêle à bois, un manteau de cheminée en béton et un sol gris.
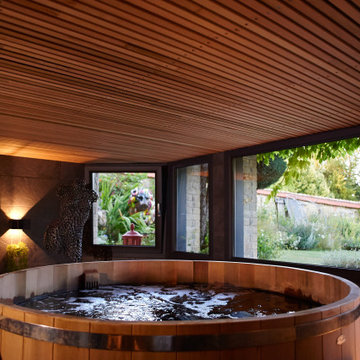
Ce Spa a été créé au sous-sol d'une maison d'hôtes au cour du vignoble champenois. La forme ronde du bain à remous rappelle les fûts de vieillissement de la maison. Le maître d'ouvrage souhaitait créer un espace de détente reposant ou ses clients apprécient déguster une coupe de champagne en contemplant la magnifique vue sur le jardin.
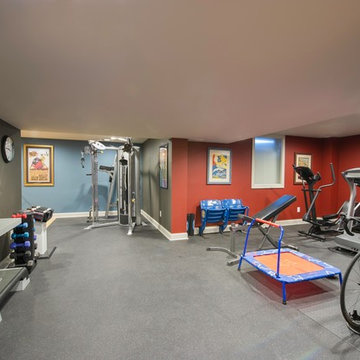
Robert J. Laramie Photography
Aménagement d'un sous-sol contemporain semi-enterré avec un mur rouge et un sol en linoléum.
Aménagement d'un sous-sol contemporain semi-enterré avec un mur rouge et un sol en linoléum.
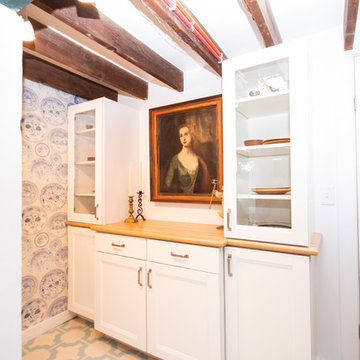
Cette photo montre un très grand sous-sol chic semi-enterré avec un mur blanc, un sol en linoléum et un sol blanc.
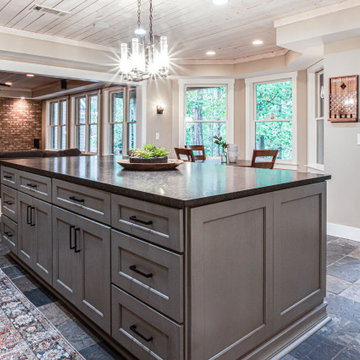
Inspiration pour un grand sous-sol traditionnel donnant sur l'extérieur avec un bar de salon, un mur gris, un sol en ardoise, un sol noir et un plafond en bois.
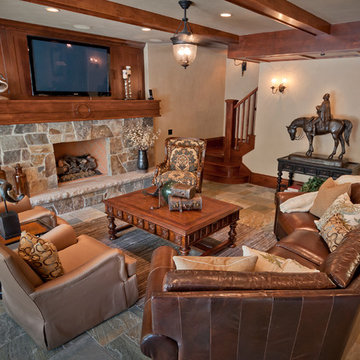
Aménagement d'un grand sous-sol classique enterré avec un mur beige, un sol en ardoise, une cheminée standard et un manteau de cheminée en pierre.
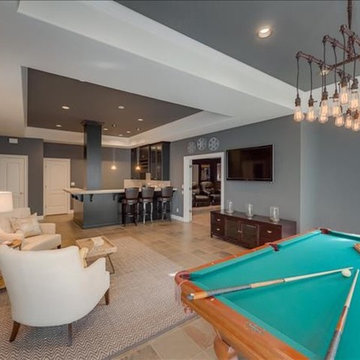
walk-out basement with a full wet bar, home theater, tv viewing area and a pool table.
Monogram Interior Design
Aménagement d'un grand sous-sol classique donnant sur l'extérieur avec un mur gris, un sol en ardoise et aucune cheminée.
Aménagement d'un grand sous-sol classique donnant sur l'extérieur avec un mur gris, un sol en ardoise et aucune cheminée.
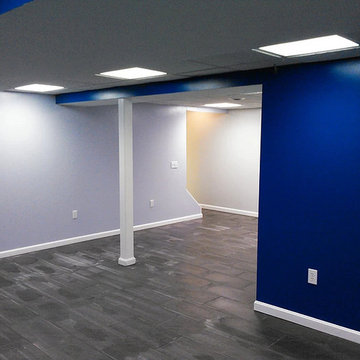
Exemple d'un sous-sol tendance enterré et de taille moyenne avec un mur bleu, un sol en ardoise, aucune cheminée et un sol gris.
Idées déco de sous-sols avec un sol en linoléum et un sol en ardoise
3