Idées déco de sous-sols avec un sol en marbre
Trier par :
Budget
Trier par:Populaires du jour
41 - 57 sur 57 photos
1 sur 2
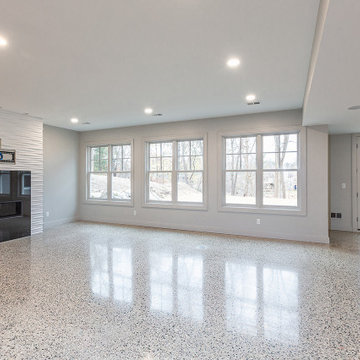
Huge, white, walk out basement with terrazzo flooring
Exemple d'un très grand sous-sol chic donnant sur l'extérieur avec un mur blanc, un sol en marbre, une cheminée standard et un sol beige.
Exemple d'un très grand sous-sol chic donnant sur l'extérieur avec un mur blanc, un sol en marbre, une cheminée standard et un sol beige.
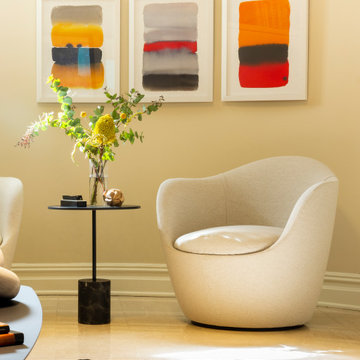
Inspiration pour un grand sous-sol traditionnel avec un mur beige, un sol en marbre et un sol beige.
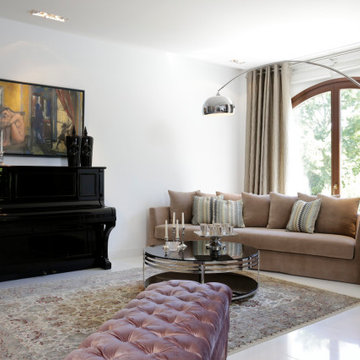
Cette photo montre un grand sous-sol éclectique avec un mur blanc, un sol en marbre et un sol blanc.
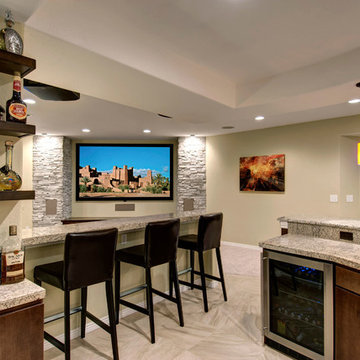
The open floor plan allows for viewing tv from any area. Plenty of counterspace for entertainting. ©Finished Basement Company
Exemple d'un grand sous-sol chic semi-enterré avec un mur beige, aucune cheminée, un sol beige et un sol en marbre.
Exemple d'un grand sous-sol chic semi-enterré avec un mur beige, aucune cheminée, un sol beige et un sol en marbre.
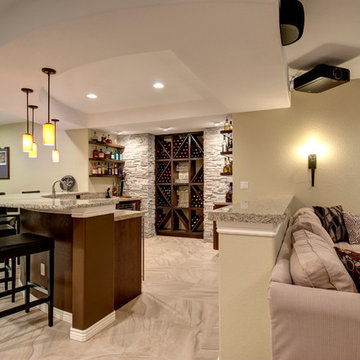
Wet bar is spacious and the entire back wall features storage for client's expansive wine collection. ©Finished Basement Company
Cette image montre un grand sous-sol traditionnel semi-enterré avec un mur beige, aucune cheminée, un sol beige et un sol en marbre.
Cette image montre un grand sous-sol traditionnel semi-enterré avec un mur beige, aucune cheminée, un sol beige et un sol en marbre.
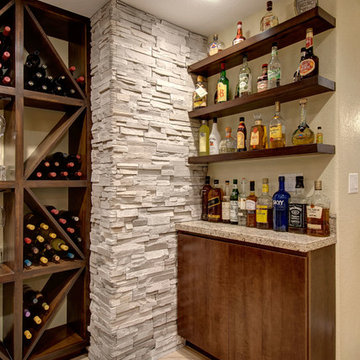
Floating shelves add storage for liquor bottles and barware. ©Finished Basement Company
Réalisation d'un grand sous-sol tradition semi-enterré avec un mur beige, aucune cheminée, un sol beige et un sol en marbre.
Réalisation d'un grand sous-sol tradition semi-enterré avec un mur beige, aucune cheminée, un sol beige et un sol en marbre.
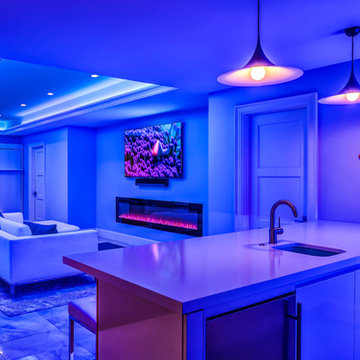
Maconochie
Réalisation d'un sous-sol tradition de taille moyenne et enterré avec un mur blanc, un sol en marbre, une cheminée ribbon, un manteau de cheminée en brique et un sol gris.
Réalisation d'un sous-sol tradition de taille moyenne et enterré avec un mur blanc, un sol en marbre, une cheminée ribbon, un manteau de cheminée en brique et un sol gris.
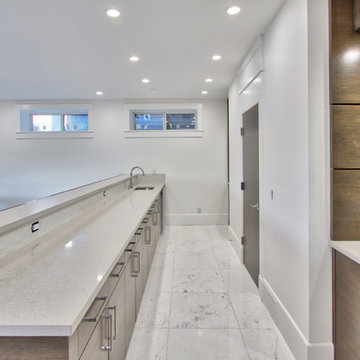
Idées déco pour un grand sous-sol donnant sur l'extérieur avec un mur blanc, un sol en marbre, une cheminée standard et un manteau de cheminée en pierre.
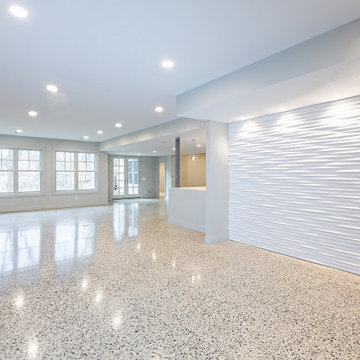
Huge, white, walk out basement with terrazzo flooring
Réalisation d'un très grand sous-sol tradition donnant sur l'extérieur avec un mur blanc, un sol en marbre, une cheminée standard et un sol beige.
Réalisation d'un très grand sous-sol tradition donnant sur l'extérieur avec un mur blanc, un sol en marbre, une cheminée standard et un sol beige.
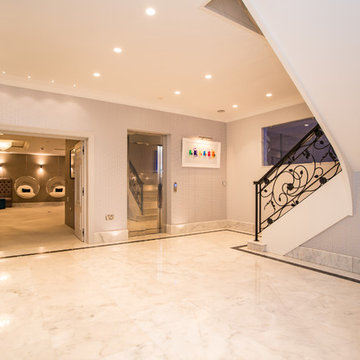
Star White Polished Marble tile flooring and bespoke staircase (30mm thick treads with full bullnose edges) with a bespoke Nero Marquina Marble border on the flooring.
Materials supplied by Natural Angle including Marble, Limestone, Granite, Sandstone, Wood Flooring and Block Paving.
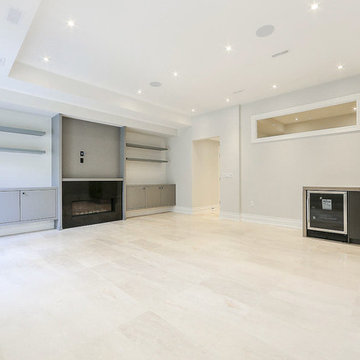
This custom built home in Toronto's desired Lawrence Park area was detailed with elegance and style. Architectural elements, custom millwork designs and high-end finishes were all brought together in order to create a classic modern sophistication.
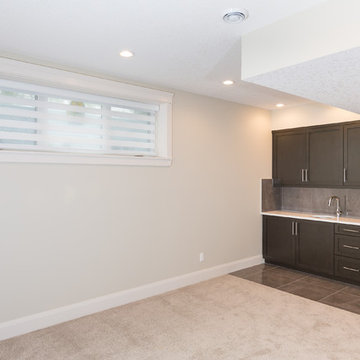
Idée de décoration pour un sous-sol design enterré et de taille moyenne avec un mur beige, un sol en marbre, aucune cheminée et un sol gris.
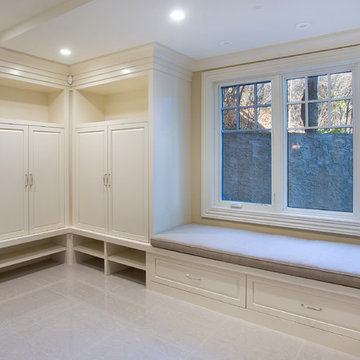
Exemple d'un grand sous-sol chic donnant sur l'extérieur avec un mur beige, un sol en marbre et aucune cheminée.
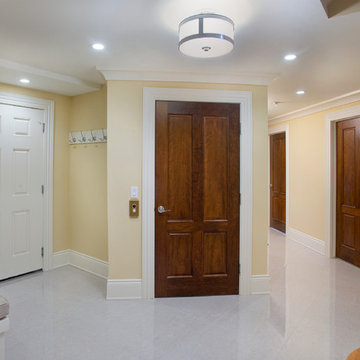
Idée de décoration pour un grand sous-sol tradition donnant sur l'extérieur avec un mur beige, un sol en marbre et aucune cheminée.
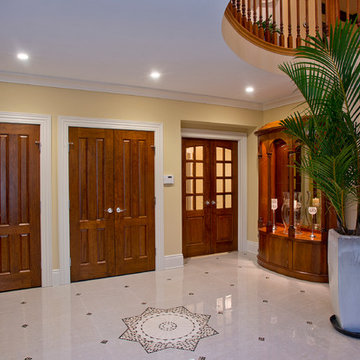
Idées déco pour un grand sous-sol classique donnant sur l'extérieur avec un mur beige, un sol en marbre et aucune cheminée.
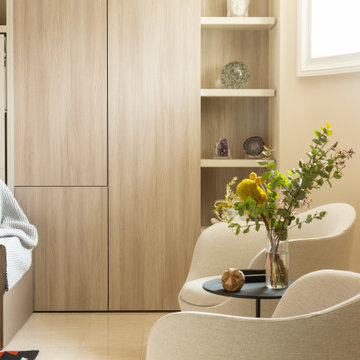
Cette image montre un grand sous-sol traditionnel avec un mur beige, un sol en marbre et un sol beige.
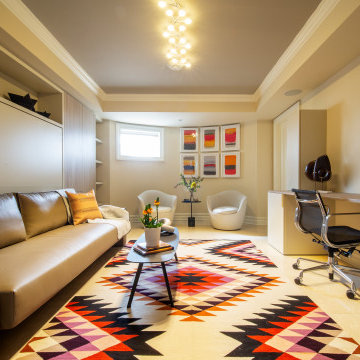
Cette photo montre un grand sous-sol chic avec un mur beige, un sol en marbre et un sol beige.
Idées déco de sous-sols avec un sol en marbre
3