Idées déco de sous-sols avec un sol en travertin et un sol en carrelage de porcelaine
Trier par :
Budget
Trier par:Populaires du jour
81 - 100 sur 1 877 photos
1 sur 3
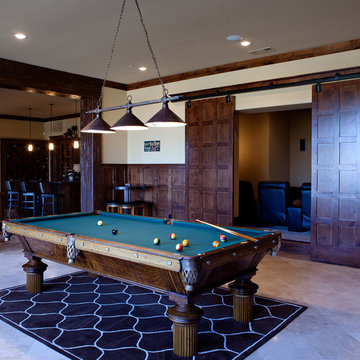
Antique pool table is the focus of the Basement Game room, with opening into Media room. Game room is 24' x 24' 6"
Builder: Calais Custom Homes
Photographer:Ashley Randall
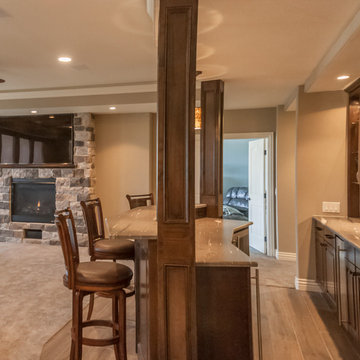
Walk behind wet bar. Photo: Andrew J Hathaway (Brothers Construction)
Réalisation d'un grand sous-sol tradition donnant sur l'extérieur avec un mur beige, un sol en carrelage de porcelaine, une cheminée standard et un manteau de cheminée en pierre.
Réalisation d'un grand sous-sol tradition donnant sur l'extérieur avec un mur beige, un sol en carrelage de porcelaine, une cheminée standard et un manteau de cheminée en pierre.
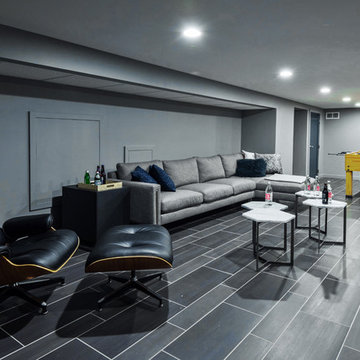
Linda McManus Images
Idées déco pour un sous-sol moderne enterré et de taille moyenne avec un mur gris, un sol en carrelage de porcelaine et aucune cheminée.
Idées déco pour un sous-sol moderne enterré et de taille moyenne avec un mur gris, un sol en carrelage de porcelaine et aucune cheminée.
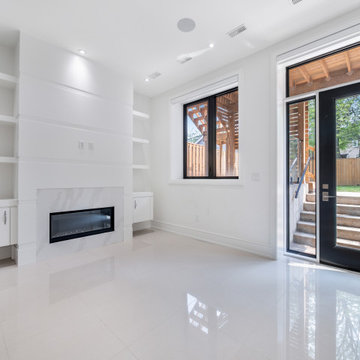
Exemple d'un sous-sol moderne avec un mur blanc, un sol en carrelage de porcelaine, une cheminée standard et un manteau de cheminée en pierre.

Aménagement d'un sous-sol moderne de taille moyenne avec salle de cinéma, un mur blanc, un sol en carrelage de porcelaine, une cheminée standard, un manteau de cheminée en carrelage et un sol gris.
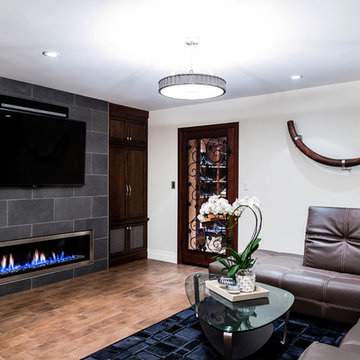
Stephanie Wiley Photography
Idées déco pour un sous-sol contemporain semi-enterré et de taille moyenne avec un mur multicolore, un sol en carrelage de porcelaine, une cheminée ribbon et un sol marron.
Idées déco pour un sous-sol contemporain semi-enterré et de taille moyenne avec un mur multicolore, un sol en carrelage de porcelaine, une cheminée ribbon et un sol marron.
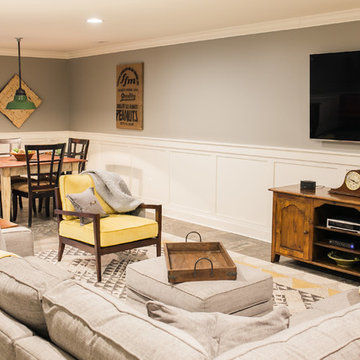
Idée de décoration pour un sous-sol champêtre donnant sur l'extérieur et de taille moyenne avec un mur gris et un sol en carrelage de porcelaine.
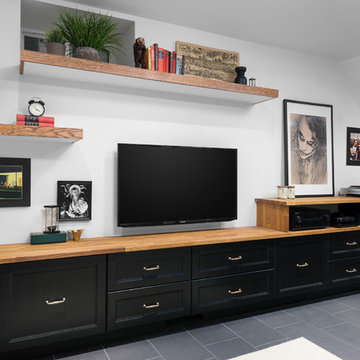
This eclectic space is infused with unique pieces and warm finishes combined to create a welcoming and comfortable space. We used Ikea kitchen cabinets and butcher block counter top for the bar area and built in media center. Custom wood floating shelves to match, maximize storage while maintaining clean lines and minimizing clutter. A custom bar table in the same wood tones is the perfect spot to hang out and play games. Splashes of brass and pewter in the hardware and antique accessories offset bright accents that pop against or white walls and ceiling. Grey floor tiles are an easy to clean solution warmed up by woven area rugs.
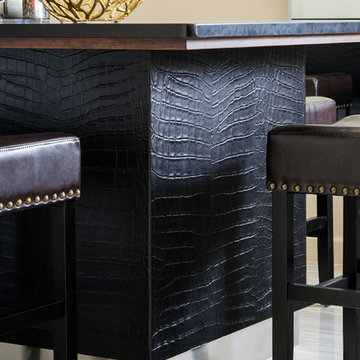
Photographer: Chipper Hatter
Aménagement d'un grand sous-sol contemporain semi-enterré avec un mur beige, un sol en carrelage de porcelaine, aucune cheminée et un sol beige.
Aménagement d'un grand sous-sol contemporain semi-enterré avec un mur beige, un sol en carrelage de porcelaine, aucune cheminée et un sol beige.
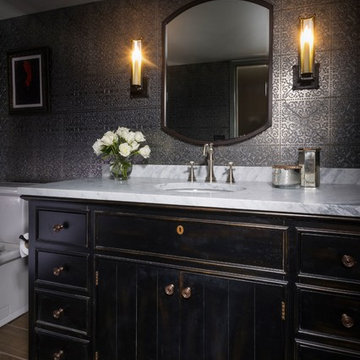
Basement remodel with semi-finished adjacent craft room, bathroom, and 2nd floor laundry / cedar closet. Salesperson Jeff Brown. Project Manager Dave West. Interior Designer Carolyn Rand. In-house design Brandon Okone
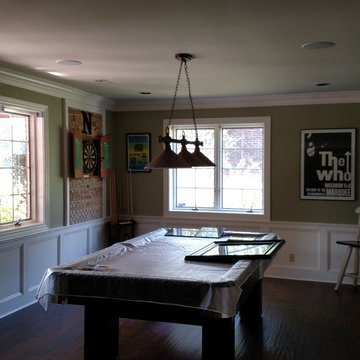
this project is a basement renovation that included removal of existing walls to create one large room with see through fireplace, new kitchen cabinets, new ceramic tile flooring, granite counter tops, creek stone work, wainscoting, new painting
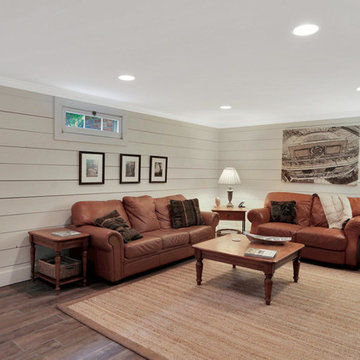
Cette image montre un sous-sol rustique enterré et de taille moyenne avec un mur gris, un sol en carrelage de porcelaine, aucune cheminée et un sol marron.
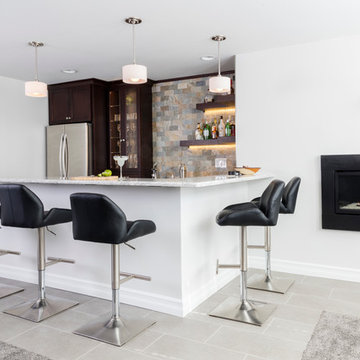
Matt Wittmeyer Photography
Aménagement d'un sous-sol contemporain donnant sur l'extérieur avec un mur blanc et un sol en carrelage de porcelaine.
Aménagement d'un sous-sol contemporain donnant sur l'extérieur avec un mur blanc et un sol en carrelage de porcelaine.
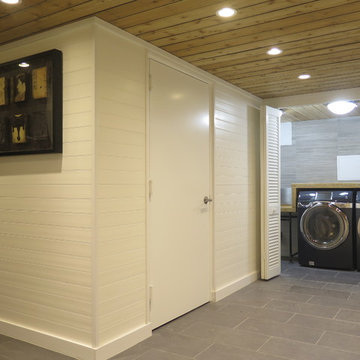
PVC water resistant paneled walls, porcelain tile floors and another view of the reclaimed cedar plank ceiling. LED high hats are installed in the ceiling.
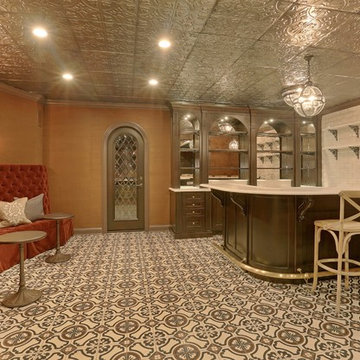
Basement bar with a curved granite bar top and a mirror bar backsplash
Inspiration pour un grand sous-sol traditionnel enterré avec un mur marron et un sol en carrelage de porcelaine.
Inspiration pour un grand sous-sol traditionnel enterré avec un mur marron et un sol en carrelage de porcelaine.
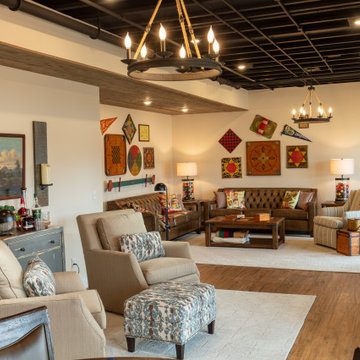
Seating abounds for guest in this basement getaway.
Cette photo montre un sous-sol éclectique donnant sur l'extérieur avec un sol en carrelage de porcelaine, un sol marron et poutres apparentes.
Cette photo montre un sous-sol éclectique donnant sur l'extérieur avec un sol en carrelage de porcelaine, un sol marron et poutres apparentes.
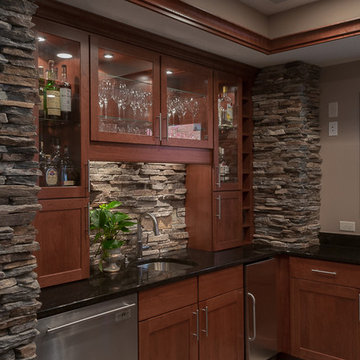
Photography by Designer Viewpoint
Cette image montre un grand sous-sol traditionnel donnant sur l'extérieur avec un mur beige, un sol en carrelage de porcelaine et un manteau de cheminée en pierre.
Cette image montre un grand sous-sol traditionnel donnant sur l'extérieur avec un mur beige, un sol en carrelage de porcelaine et un manteau de cheminée en pierre.
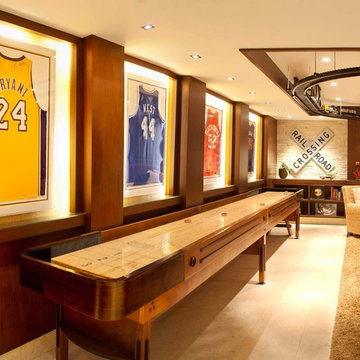
Photo Credit: Nicole Leone
Réalisation d'un sous-sol design enterré avec un mur beige, un sol en carrelage de porcelaine, aucune cheminée et un sol blanc.
Réalisation d'un sous-sol design enterré avec un mur beige, un sol en carrelage de porcelaine, aucune cheminée et un sol blanc.
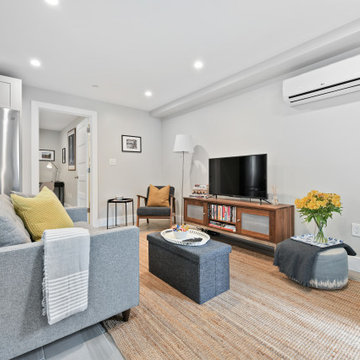
We converted the basement to an Accessory Dwelling Unit (ADU); completely separated from the Main House. DC zoning + codes required sprinklers to be installed throught the guest suite. Once we confirmed the depth of the original foundation was deep enough, the basement slab was lowered 8" to provide a code compliant + comfortable ceiling heigth.
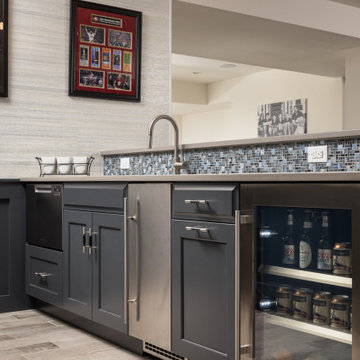
This fun basement space wears many hats. First, it is a large space for this extended family to gather and entertain when the weather brings everyone inside. Surrounding this area is a gaming station, a large screen movie spot. a billiards area, foos ball and poker spots too. Many different activities are being served from this design. Dark Grey cabinets are accented with taupe quartz counters for easy clean up. Glass wear is accessible from the full height wall cabinets so everyone from 6 to 60 can reach. There is a sink, a dishwasher drawer, ice maker and under counter refrigerator to keep the adults supplied with everything they could need. High top tables and comfortable seating makes you want to linger. A secondary cabinet area is for the kids. Serving bowls and platters are easily stored and a designated under counter refrigerator keeps kid friendly drinks chilled. A shimmery wall covering makes the walls glow and a custom light fixture finishes the design.
Idées déco de sous-sols avec un sol en travertin et un sol en carrelage de porcelaine
5