Idées déco de sous-sols avec un sol en travertin et un sol en carrelage de porcelaine
Trier par :
Budget
Trier par:Populaires du jour
161 - 180 sur 1 877 photos
1 sur 3
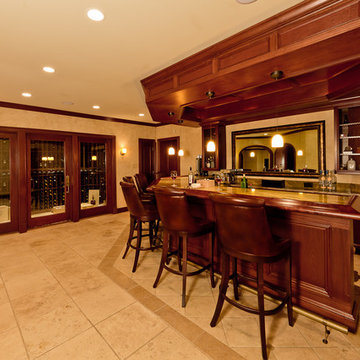
Michael J Gibbs
Aménagement d'un très grand sous-sol classique donnant sur l'extérieur avec un mur beige et un sol en carrelage de porcelaine.
Aménagement d'un très grand sous-sol classique donnant sur l'extérieur avec un mur beige et un sol en carrelage de porcelaine.
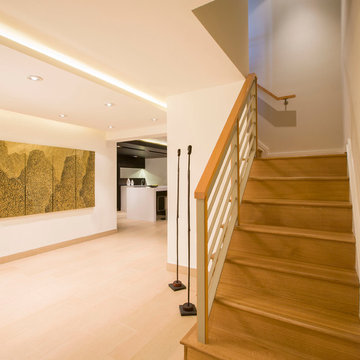
The main staircase continues into this English basement and makes it feel part of the main house. All the rooms are easily accessed- kid's study, the family room, bar area, wine cellar and in-law suite.

The old basement was a warren of random rooms with low bulkheads crisscrossing the space. A laundry room was awkwardly located right off the family room and blocked light from one of the windows. We reconfigured/resized the ductwork to minimize the impact on ceiling heights and relocated the laundry in order to expand the family room and allow space for a kid's art corner. The natural wood slat wall keeps the stairway feeling open and is a real statement piece; additional space was captured under the stairs for storage cubbies to keep clutter at bay.
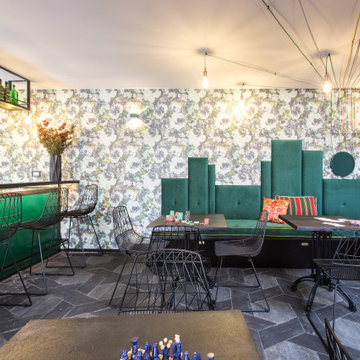
The basement's concept was Irish pubs vibes with dark Irish green as the main color, and carbon-like LED bulbs covering the low ceiling with a variety of multicolored cables to match the upholstery fabrics of the sitting arrangements. Across the basement, wall surface mounted green fixtures with a combined uplight and downlight effects emphasize the unique wallpaper and plaster.
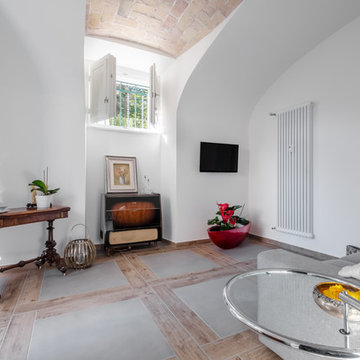
Emiliano Vincenti ph
Réalisation d'un sous-sol semi-enterré et de taille moyenne avec un mur blanc, un sol en carrelage de porcelaine et un sol gris.
Réalisation d'un sous-sol semi-enterré et de taille moyenne avec un mur blanc, un sol en carrelage de porcelaine et un sol gris.
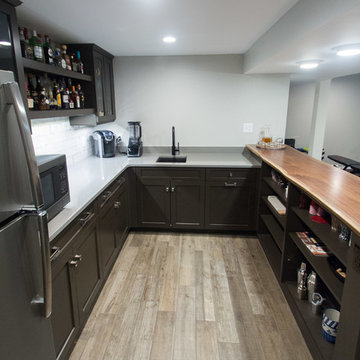
Aménagement d'un sous-sol craftsman enterré et de taille moyenne avec un mur gris, un sol en carrelage de porcelaine et un sol beige.

Dana Steinecker Photography, www.danasteineckerphotography.com
Cette image montre un sous-sol rustique semi-enterré et de taille moyenne avec un mur beige, un sol en carrelage de porcelaine et aucune cheminée.
Cette image montre un sous-sol rustique semi-enterré et de taille moyenne avec un mur beige, un sol en carrelage de porcelaine et aucune cheminée.
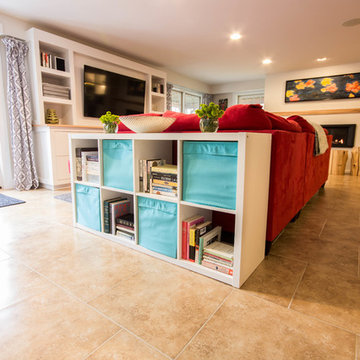
Chris Walker Photography
Chris Casey, Casey Building Co. LLC
Ben Cheney, Construct
Katrina Swanson, Painting, Robert Paul Galleries, Stowe VT
Exemple d'un sous-sol chic donnant sur l'extérieur et de taille moyenne avec un mur gris et un sol en carrelage de porcelaine.
Exemple d'un sous-sol chic donnant sur l'extérieur et de taille moyenne avec un mur gris et un sol en carrelage de porcelaine.
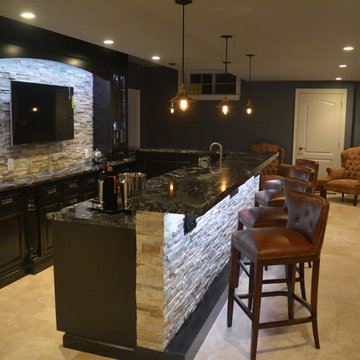
Chester Springs New Bar and Basement renovation required moving walls to make room for new 15 foot L-shaped, two level bar. Back 15" inset, dark espresso stained, cherry glass wall cabinets and base cabinets combine with opposing 24" base cabinet housing bar sink, 15" ice maker, 18" dishwasher, 24" wine cooler, and 24" beverage cooler. 800 square feet on travertine flooring ties together a modern feel with stacked stone wall of electric fireplace, bar front, and bar back wall. Vintage Edison hanging bulbs and inset cabinets cause a transitional design. Bathroom boasts a spacious shower with frameless glass enclosure.
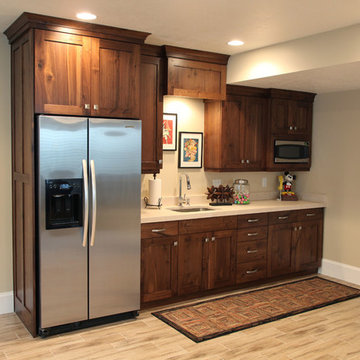
Cette photo montre un sous-sol chic semi-enterré et de taille moyenne avec un mur beige et un sol en carrelage de porcelaine.

Incredible transformation of a basement family room.
Cette photo montre un petit sous-sol rétro donnant sur l'extérieur avec un mur multicolore, un sol en carrelage de porcelaine, un sol beige et du papier peint.
Cette photo montre un petit sous-sol rétro donnant sur l'extérieur avec un mur multicolore, un sol en carrelage de porcelaine, un sol beige et du papier peint.

Cette photo montre un petit sous-sol chic semi-enterré avec un mur multicolore, un sol en carrelage de porcelaine, aucune cheminée et un sol beige.
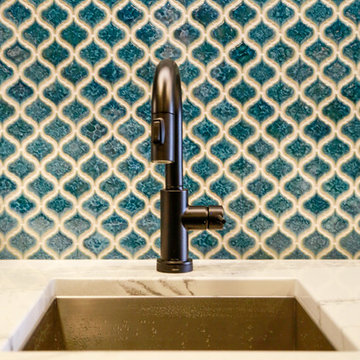
Photo by Studio Tart
Cette photo montre un sous-sol tendance avec un mur bleu et un sol en carrelage de porcelaine.
Cette photo montre un sous-sol tendance avec un mur bleu et un sol en carrelage de porcelaine.
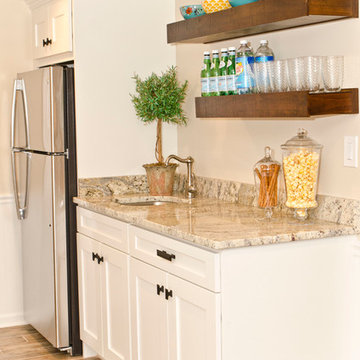
Dana Steinecker Photography, www.danasteineckerphotography.com
Exemple d'un sous-sol nature semi-enterré et de taille moyenne avec un mur beige, un sol en carrelage de porcelaine et aucune cheminée.
Exemple d'un sous-sol nature semi-enterré et de taille moyenne avec un mur beige, un sol en carrelage de porcelaine et aucune cheminée.
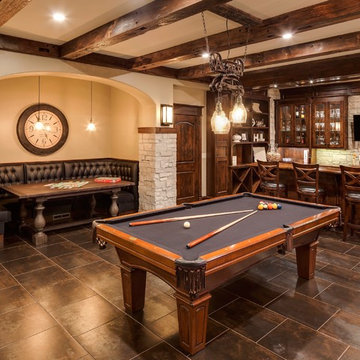
Jon Huelskamp Landmark
Cette image montre un grand sous-sol traditionnel donnant sur l'extérieur avec un mur beige, un sol en carrelage de porcelaine, une cheminée standard et un sol marron.
Cette image montre un grand sous-sol traditionnel donnant sur l'extérieur avec un mur beige, un sol en carrelage de porcelaine, une cheminée standard et un sol marron.
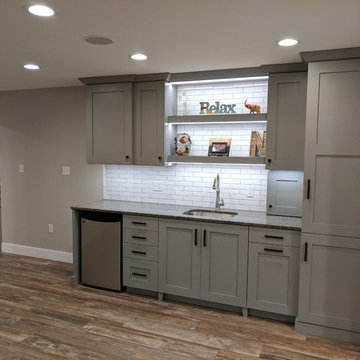
This used to be a completely unfinished basement with concrete floors, cinder block walls, and exposed floor joists above. The homeowners wanted to finish the space to include a wet bar, powder room, separate play room for their daughters, bar seating for watching tv and entertaining, as well as a finished living space with a television with hidden surround sound speakers throughout the space. They also requested some unfinished spaces; one for exercise equipment, and one for HVAC, water heater, and extra storage. With those requests in mind, I designed the basement with the above required spaces, while working with the contractor on what components needed to be moved. The homeowner also loved the idea of sliding barn doors, which we were able to use as at the opening to the unfinished storage/HVAC area.
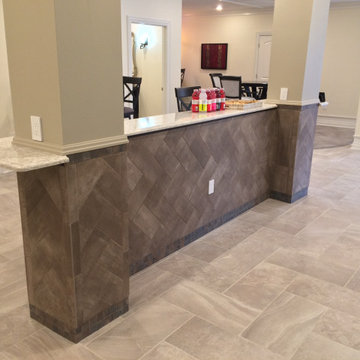
Aménagement d'un très grand sous-sol classique donnant sur l'extérieur avec un mur beige, un sol en carrelage de porcelaine, aucune cheminée et un sol gris.

Larosa Built Homes
Idées déco pour un petit sous-sol classique semi-enterré avec un mur gris, un sol en carrelage de porcelaine et un sol beige.
Idées déco pour un petit sous-sol classique semi-enterré avec un mur gris, un sol en carrelage de porcelaine et un sol beige.
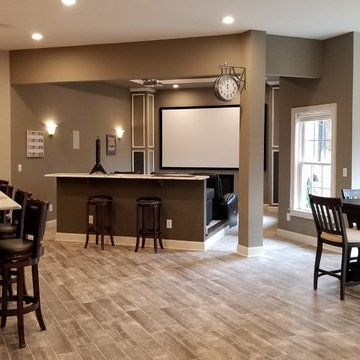
Todd DiFiore
Idées déco pour un grand sous-sol classique semi-enterré avec un mur beige, un sol en carrelage de porcelaine, aucune cheminée et un sol marron.
Idées déco pour un grand sous-sol classique semi-enterré avec un mur beige, un sol en carrelage de porcelaine, aucune cheminée et un sol marron.
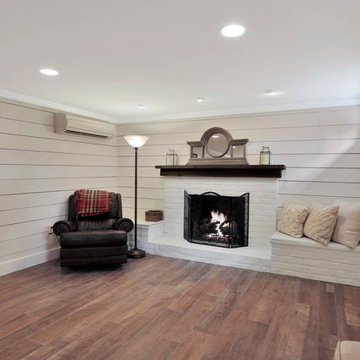
Cette image montre un sous-sol rustique enterré et de taille moyenne avec un mur gris, un sol en carrelage de porcelaine, aucune cheminée et un sol marron.
Idées déco de sous-sols avec un sol en travertin et un sol en carrelage de porcelaine
9