Idées déco de sous-sols avec un sol gris
Trier par :
Budget
Trier par:Populaires du jour
1 - 20 sur 1 059 photos
1 sur 3

Réalisation d'un sous-sol tradition semi-enterré et de taille moyenne avec un sol en carrelage de porcelaine, une cheminée standard, un manteau de cheminée en carrelage et un sol gris.

Basement reno,
Cette image montre un sous-sol rustique enterré et de taille moyenne avec un bar de salon, un mur blanc, moquette, un sol gris, un plafond en bois et du lambris.
Cette image montre un sous-sol rustique enterré et de taille moyenne avec un bar de salon, un mur blanc, moquette, un sol gris, un plafond en bois et du lambris.

Self
Idées déco pour un grand sous-sol moderne donnant sur l'extérieur avec un mur gris, sol en béton ciré, aucune cheminée et un sol gris.
Idées déco pour un grand sous-sol moderne donnant sur l'extérieur avec un mur gris, sol en béton ciré, aucune cheminée et un sol gris.
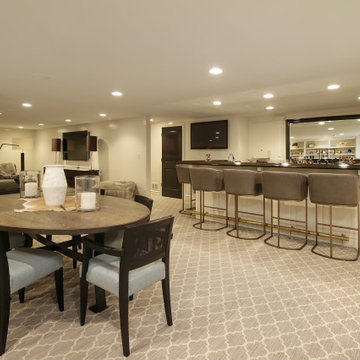
Idée de décoration pour un sous-sol enterré et de taille moyenne avec un mur blanc, moquette, aucune cheminée et un sol gris.

This basement remodel held special significance for an expectant young couple eager to adapt their home for a growing family. Facing the challenge of an open layout that lacked functionality, our team delivered a complete transformation.
The project's scope involved reframing the layout of the entire basement, installing plumbing for a new bathroom, modifying the stairs for code compliance, and adding an egress window to create a livable bedroom. The redesigned space now features a guest bedroom, a fully finished bathroom, a cozy living room, a practical laundry area, and private, separate office spaces. The primary objective was to create a harmonious, open flow while ensuring privacy—a vital aspect for the couple. The final result respects the original character of the house, while enhancing functionality for the evolving needs of the homeowners expanding family.

Cette image montre un sous-sol minimaliste donnant sur l'extérieur et de taille moyenne avec un mur gris, un sol en vinyl, un sol gris et du papier peint.

Fantastic Mid-Century Modern Ranch Home in the Catskills - Kerhonkson, Ulster County, NY. 3 Bedrooms, 3 Bathrooms, 2400 square feet on 6+ acres. Black siding, modern, open-plan interior, high contrast kitchen and bathrooms. Completely finished basement - walkout with extra bath and bedroom.

New lower level wet bar complete with glass backsplash, floating shelving with built-in backlighting, built-in microwave, beveral cooler, 18" dishwasher, wine storage, tile flooring, carpet, lighting, etc.

Modern Farmhouse Basement finish with rustic exposed beams, a large TV feature wall, and bench depth hearth for extra seating.
Réalisation d'un grand sous-sol champêtre avec un mur gris, moquette, une cheminée double-face, un manteau de cheminée en pierre et un sol gris.
Réalisation d'un grand sous-sol champêtre avec un mur gris, moquette, une cheminée double-face, un manteau de cheminée en pierre et un sol gris.
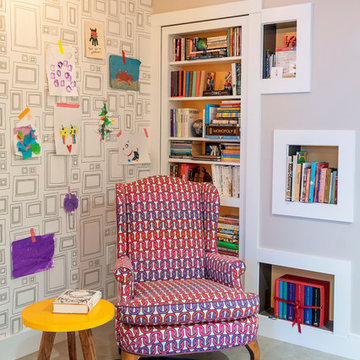
Andrea Cipriani Mecchi: photo
Cette image montre un petit sous-sol bohème semi-enterré avec un mur gris, sol en béton ciré et un sol gris.
Cette image montre un petit sous-sol bohème semi-enterré avec un mur gris, sol en béton ciré et un sol gris.
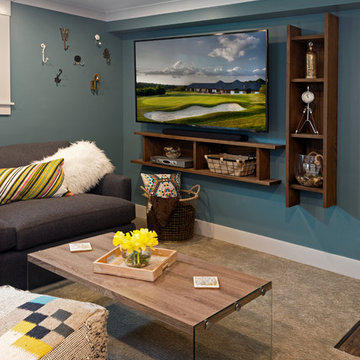
Third Shift Photography
Cette photo montre un sous-sol éclectique donnant sur l'extérieur et de taille moyenne avec un mur bleu, moquette, aucune cheminée et un sol gris.
Cette photo montre un sous-sol éclectique donnant sur l'extérieur et de taille moyenne avec un mur bleu, moquette, aucune cheminée et un sol gris.

For this residential project on the North side of Fort Wayne, Indiana we used a penetrating dye to color the concrete. We started by grinding the floor to remove the cure and seal, and going through the necessary passes to bring the floor to an 800-level shine - a reflective shine that is easy to maintain. We then cleaned the floor, added the custom dye, (with a mixture of black and sand), rinsed the floor, densified and finished with a final polish.

Simple finishing touches like polished concrete and dark painted ceiling help this basement family room feel stylish and finished. Design by Kristyn Bester. Photo by Photo Art Portraits

Finished Basement
Exemple d'un sous-sol industriel semi-enterré et de taille moyenne avec salle de jeu, un mur gris, un sol en vinyl, aucune cheminée, un sol gris et poutres apparentes.
Exemple d'un sous-sol industriel semi-enterré et de taille moyenne avec salle de jeu, un mur gris, un sol en vinyl, aucune cheminée, un sol gris et poutres apparentes.
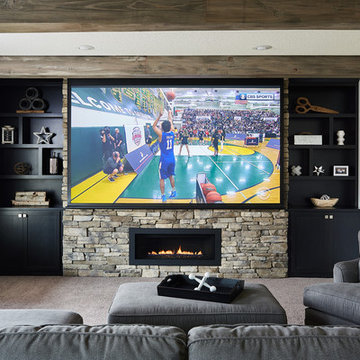
This cozy basement finish has a versatile TV fireplace wall. Watch the standard TV or bring down the projector screen for your favorite movie or sports event.
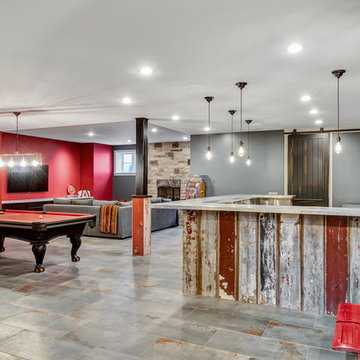
Rustic basement with red accent decor
Inspiration pour un grand sous-sol traditionnel semi-enterré avec un mur rouge, un sol en carrelage de céramique, une cheminée standard, un manteau de cheminée en pierre et un sol gris.
Inspiration pour un grand sous-sol traditionnel semi-enterré avec un mur rouge, un sol en carrelage de céramique, une cheminée standard, un manteau de cheminée en pierre et un sol gris.

The new addition at the basement level allowed for the creation of a new bedroom space, allowing all residents in the home to have their own rooms.
Idée de décoration pour un petit sous-sol design semi-enterré avec un mur blanc, moquette et un sol gris.
Idée de décoration pour un petit sous-sol design semi-enterré avec un mur blanc, moquette et un sol gris.
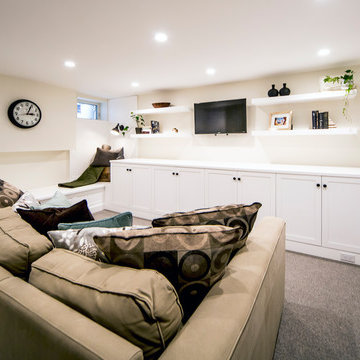
This bathroom was a must for the homeowners of this 100 year old home. Having only 1 bathroom in the entire home and a growing family, things were getting a little tight.
This bathroom was part of a basement renovation which ended up giving the homeowners 14” worth of extra headroom. The concrete slab is sitting on 2” of XPS. This keeps the heat from the heated floor in the bathroom instead of heating the ground and it’s covered with hand painted cement tiles. Sleek wall tiles keep everything clean looking and the niche gives you the storage you need in the shower.
Custom cabinetry was fabricated and the cabinet in the wall beside the tub has a removal back in order to access the sewage pump under the stairs if ever needed. The main trunk for the high efficiency furnace also had to run over the bathtub which lead to more creative thinking. A custom box was created inside the duct work in order to allow room for an LED potlight.
The seat to the toilet has a built in child seat for all the little ones who use this bathroom, the baseboard is a custom 3 piece baseboard to match the existing and the door knob was sourced to keep the classic transitional look as well. Needless to say, creativity and finesse was a must to bring this bathroom to reality.
Although this bathroom did not come easy, it was worth every minute and a complete success in the eyes of our team and the homeowners. An outstanding team effort.
Leon T. Switzer/Front Page Media Group

The goal of the finished outcome for this basement space was to create several functional areas and keep the lux factor high. The large media room includes a games table in one corner, large Bernhardt sectional sofa, built-in custom shelves with House of Hackney wallpaper, a jib (hidden) door that includes an electric remote controlled fireplace, the original stamped brick wall that was plastered and painted to appear vintage, and plenty of wall moulding.
Down the hall you will find a cozy mod-traditional bedroom for guests with its own full bath. The large egress window allows ample light to shine through. Be sure to notice the custom drop ceiling - a highlight of the space.
The finished basement also includes a large studio space as well as a workshop.
There is approximately 1000sf of functioning space which includes 3 walk-in storage areas and mechanicals room.
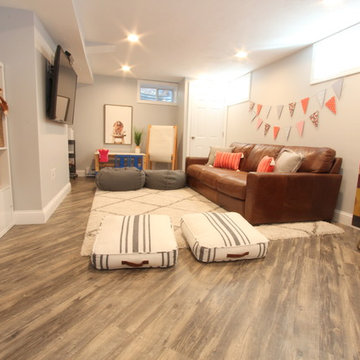
Bright & cheery playroom creates a wonderful playplace for the kiddos! You'd never know this is in the basement! Pennant banner was hung to create a focal point on the odd space between the windows. The arts & crafts area in the back provides a nice little nook for coloring and drawing. Tons of toy storage from the Wayfair cabinet & IKEA Expedit bookcase. The floor was laid on a diagonal to create a feeling of even more space and to add visual interest.
Photo by: Woodland Road Design, LLC
Idées déco de sous-sols avec un sol gris
1