Idées déco de sous-sols avec un sol gris
Trier par :
Budget
Trier par:Populaires du jour
41 - 60 sur 1 059 photos
1 sur 3
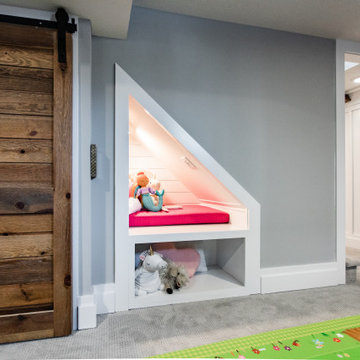
Basement reno,
Exemple d'un sous-sol nature enterré et de taille moyenne avec un bar de salon, un mur blanc, moquette, un sol gris, un plafond en bois et du lambris.
Exemple d'un sous-sol nature enterré et de taille moyenne avec un bar de salon, un mur blanc, moquette, un sol gris, un plafond en bois et du lambris.
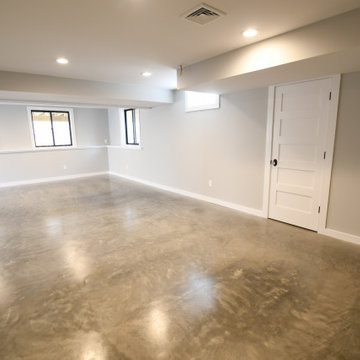
Exemple d'un grand sous-sol nature donnant sur l'extérieur avec un mur gris, sol en béton ciré et un sol gris.
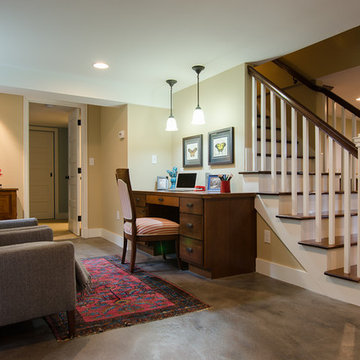
Jeff Beck Photography
Idées déco pour un sous-sol craftsman donnant sur l'extérieur et de taille moyenne avec sol en béton ciré, un mur beige et un sol gris.
Idées déco pour un sous-sol craftsman donnant sur l'extérieur et de taille moyenne avec sol en béton ciré, un mur beige et un sol gris.
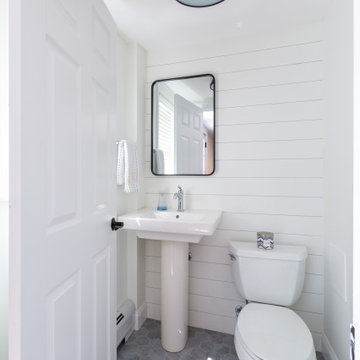
Basement bathroom got a couple small updates to make this space clean and fresh!
Idées déco pour un petit sous-sol campagne enterré avec un mur blanc, un sol en carrelage de porcelaine et un sol gris.
Idées déco pour un petit sous-sol campagne enterré avec un mur blanc, un sol en carrelage de porcelaine et un sol gris.
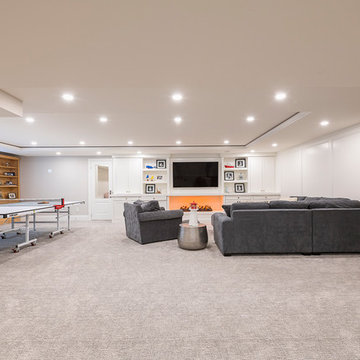
This home renovation features an updated basement including a den with built-in media wall, exercise room, kid’s play area, and a spare bedroom and bathroom. White and cool grays throughout the space with high-end finishes gives this basement a clean, modern look.
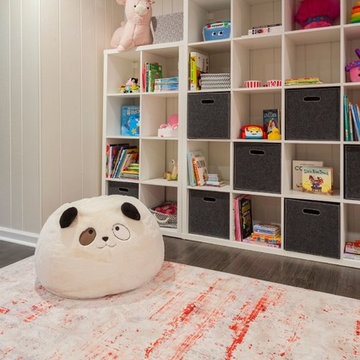
This basement renovation/playroom is a part of a whole house renovation we tackled starting in 2016, slowly and intentionally recreating each space in the house so it could be an updated, lovely space that FELT LIKE HOME to my clients.
Do you have a basement that feels dark and foreboding?
Do you long for a bright, airy, fun space to hang out in and entertain? A place for the kids to go play when it is cold and SNOWY or hotter than heck outside?
While this space previously had been quite dark and a little depressing, with fresh paint, new flooring and all the right colorful furnishings and accessories, we were able to create a fun, comfortable space for entertaining and for kids to romp & play.
A bright, happy place for this wonderful family to enjoy for years to come!
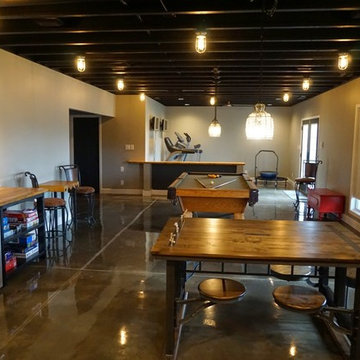
Self
Inspiration pour un grand sous-sol minimaliste donnant sur l'extérieur avec un mur gris, sol en béton ciré, aucune cheminée et un sol gris.
Inspiration pour un grand sous-sol minimaliste donnant sur l'extérieur avec un mur gris, sol en béton ciré, aucune cheminée et un sol gris.
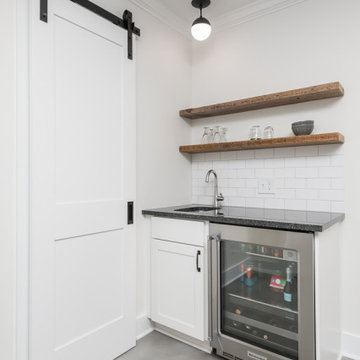
Our clients had significant damage to their finished basement from a city sewer line break at the street. Once mitigation and sanitation were complete, we worked with our clients to maximized the space by relocating the powder room and wet bar cabinetry and opening up the main living area. The basement now functions as a much wished for exercise area and hang out lounge. The wood shelves, concrete floors and barn door give the basement a modern feel. We are proud to continue to give this client a great renovation experience.
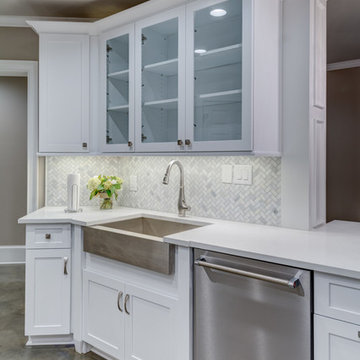
Client was looking for a bit of urban flair in her Alpharetta basement. To achieve some consistency with the upper levels of the home we mimicked the more traditional style columns but then complemented them with clean and simple shaker style cabinets and stainless steel appliances. By mixing brick and herringbone marble backsplashes an unexpected elegance was achieved while keeping the space with limited natural light from becoming too dark. Open hanging industrial pipe shelves and stained concrete floors complete the look.
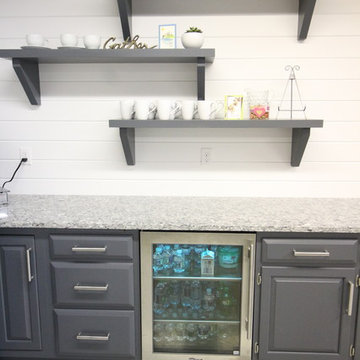
Cette image montre un sous-sol design enterré et de taille moyenne avec un mur blanc, sol en béton ciré, aucune cheminée et un sol gris.
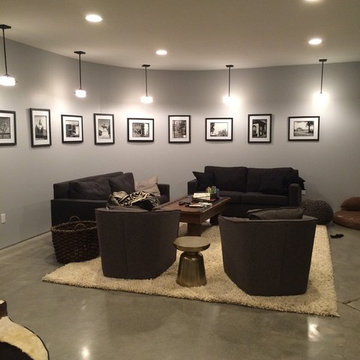
Media Room - after. Photo by Jody Williams, centric projects
Inspiration pour un sous-sol urbain de taille moyenne avec un sol gris.
Inspiration pour un sous-sol urbain de taille moyenne avec un sol gris.
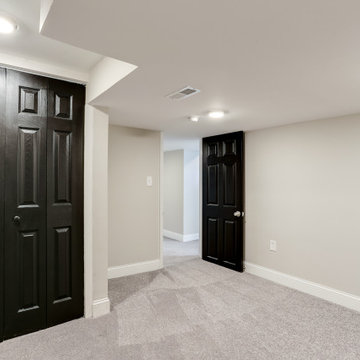
Cette photo montre un grand sous-sol chic enterré avec un mur gris, moquette, un sol gris et du papier peint.
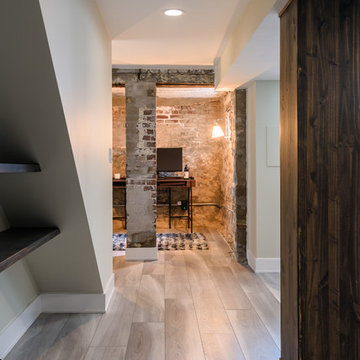
Karen Palmer Photography
Exemple d'un sous-sol moderne donnant sur l'extérieur et de taille moyenne avec un mur vert, un sol en vinyl et un sol gris.
Exemple d'un sous-sol moderne donnant sur l'extérieur et de taille moyenne avec un mur vert, un sol en vinyl et un sol gris.
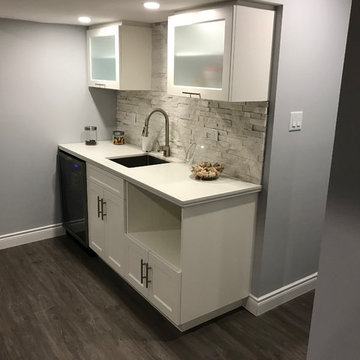
Aménagement d'un petit sous-sol contemporain enterré avec un mur gris, un sol en vinyl, aucune cheminée et un sol gris.
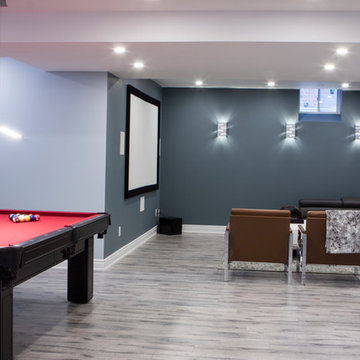
Open movie theater area with a fixed projection screen. Open niche was build to hide and incorporate two load bearing metal posts.
Exemple d'un grand sous-sol moderne enterré avec un mur bleu, sol en stratifié, cheminée suspendue, un manteau de cheminée en carrelage et un sol gris.
Exemple d'un grand sous-sol moderne enterré avec un mur bleu, sol en stratifié, cheminée suspendue, un manteau de cheminée en carrelage et un sol gris.
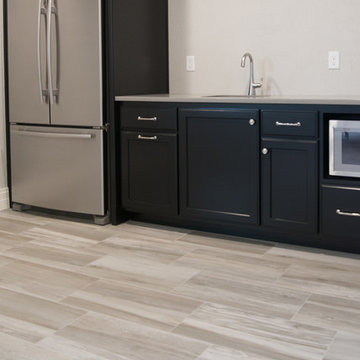
This basement kitchenette is a focal point for sure. With contemporary black cabinets and a stunning stone simulation porcelain floor this basement kitchenette is stunning and unlike most basement kitchenettes.
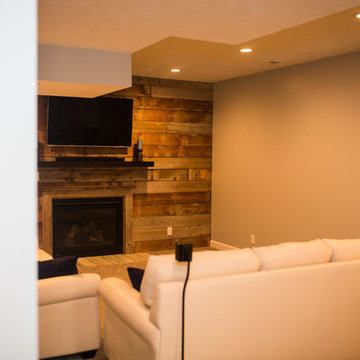
Idées déco pour un sous-sol montagne enterré et de taille moyenne avec un mur gris, moquette, une cheminée standard et un sol gris.
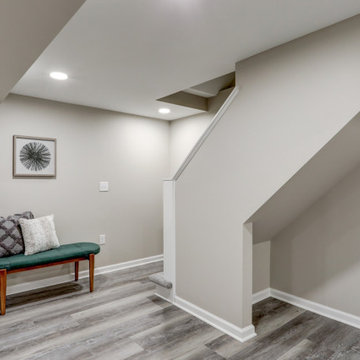
Basement with Rec Room and Home Office
Idées déco pour un grand sous-sol classique enterré avec un mur gris, un sol en vinyl et un sol gris.
Idées déco pour un grand sous-sol classique enterré avec un mur gris, un sol en vinyl et un sol gris.
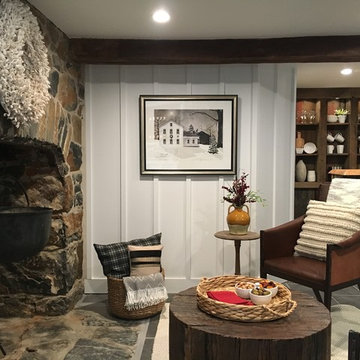
Idées déco pour un sous-sol campagne donnant sur l'extérieur et de taille moyenne avec un mur blanc, un sol en carrelage de porcelaine, un poêle à bois, un manteau de cheminée en pierre et un sol gris.
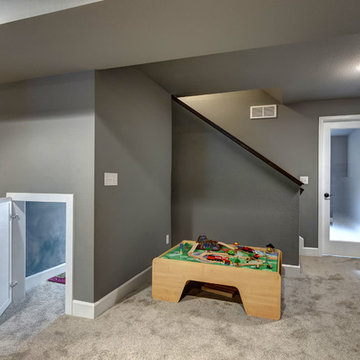
©Finished Basement Company
Réalisation d'un sous-sol tradition semi-enterré et de taille moyenne avec un mur gris, moquette, aucune cheminée et un sol gris.
Réalisation d'un sous-sol tradition semi-enterré et de taille moyenne avec un mur gris, moquette, aucune cheminée et un sol gris.
Idées déco de sous-sols avec un sol gris
3