Idées déco de sous-sols avec un sol gris
Trier par :
Budget
Trier par:Populaires du jour
141 - 160 sur 1 059 photos
1 sur 3
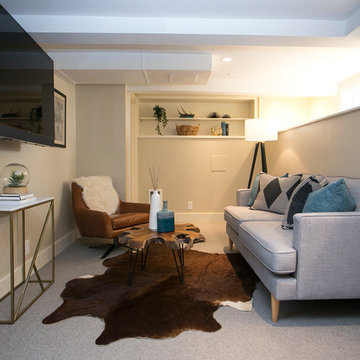
There’s nothing quite like a cozy cottage to call home. Especially when you can get creative, renovating key spaces to balance modern convenience and vintage charm. We collaborated with the talented homeowners to bring their vision to life an the results speak for themselves. A gourmet kitchen fits seamlessly in the original home’s footprint and not one, but two thoughtfully re-designed bathrooms bring a slice of luxury and function to this sweet little home. The modern-meets-classic kitchen tiles started it all, setting the tone for the entire renovation. Gourmet appliances and custom cabinetry maximized function and storage and new lighting was a perfect finishing touch. We completely re-worked the home’s “master” bath (you should see the “before!”), adding a spacious frameless glass shower. In the basement, the new bathroom is every bit the retreat the homeowner dreamed of, with the freestanding composite tub, an enormous vanity and a hidden stackable washer and dryer. The decommissioned fireplace is oh-so decorative, showing off with new Ann Sacks marble mosaic tile. The transformation is impressive, and it’s so rewarding to see this lovely couple and sweet pup happy in their adorable home! Furniture staging for photography provided by Crush Staging, Portland. Photography by Cody Wheeler.
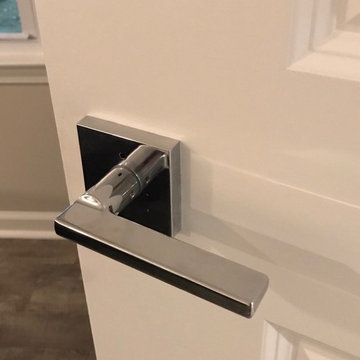
Luxury vinyl floors. Daylight basement makeover East Cobb
Cette photo montre un sous-sol tendance donnant sur l'extérieur et de taille moyenne avec un mur gris, un sol en vinyl et un sol gris.
Cette photo montre un sous-sol tendance donnant sur l'extérieur et de taille moyenne avec un mur gris, un sol en vinyl et un sol gris.
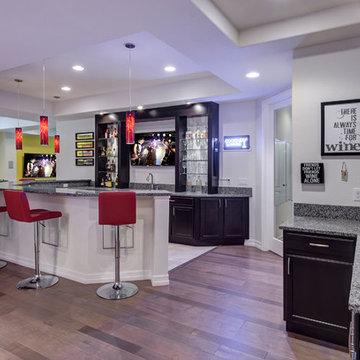
©Finished Basement Company
Exemple d'un sous-sol chic donnant sur l'extérieur et de taille moyenne avec un mur blanc, un sol en vinyl, aucune cheminée et un sol gris.
Exemple d'un sous-sol chic donnant sur l'extérieur et de taille moyenne avec un mur blanc, un sol en vinyl, aucune cheminée et un sol gris.
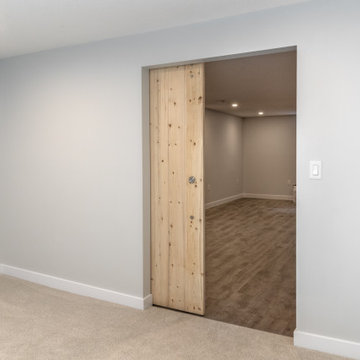
Our client purchased this small bungalow a few years ago in a mature and popular area of Edmonton with plans to update it in stages. First came the exterior facade and landscaping which really improved the curb appeal. Next came plans for a major kitchen renovation and a full development of the basement. That's where we came in. Our designer worked with the client to create bright and colorful spaces that reflected her personality. The kitchen was gutted and opened up to the dining room, and we finished tearing out the basement to start from a blank state. A beautiful bright kitchen was created and the basement development included a new flex room, a crafts room, a large family room with custom bar, a new bathroom with walk-in shower, and a laundry room. The stairwell to the basement was also re-done with a new wood-metal railing. New flooring and paint of course was included in the entire renovation. So bright and lively! And check out that wood countertop in the basement bar!
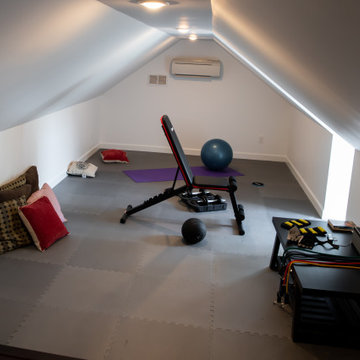
We transformed the Brierbrook homes attic into a livable space. Just right for their small home gym.
Cette photo montre un petit sous-sol moderne avec un mur blanc et un sol gris.
Cette photo montre un petit sous-sol moderne avec un mur blanc et un sol gris.
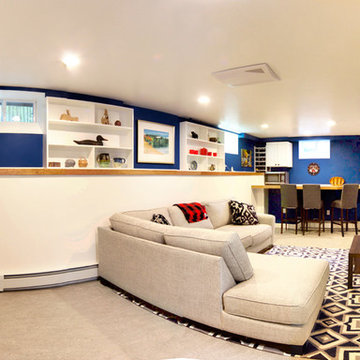
We took the old basement space and turned it into a clean inviting family room.
Cette image montre un sous-sol traditionnel enterré et de taille moyenne avec un mur bleu, un sol en linoléum et un sol gris.
Cette image montre un sous-sol traditionnel enterré et de taille moyenne avec un mur bleu, un sol en linoléum et un sol gris.

For this residential project on the North side of Fort Wayne, Indiana we used a penetrating dye to color the concrete. We started by grinding the floor to remove the cure and seal, and going through the necessary passes to bring the floor to an 800-level shine - a reflective shine that is easy to maintain. We then cleaned the floor, added the custom dye, (with a mixture of black and sand), rinsed the floor, densified and finished with a final polish.
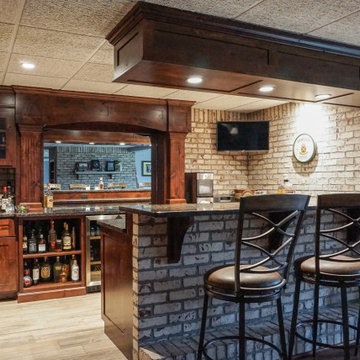
Inspiration pour un petit sous-sol chalet donnant sur l'extérieur avec un bar de salon, un mur blanc, parquet clair, une cheminée double-face, un manteau de cheminée en brique, un sol gris et un mur en parement de brique.
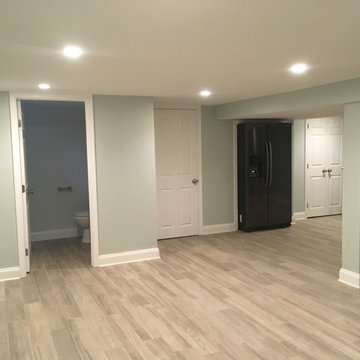
This was once a damp basement that frequently flooded with each rain storm. Two sump pumps were added, along with some landscaping that helped prevent water getting into the basement. Ceramic tile was added to the floor, drywall was added to the walls and ceiling, recessed lighting, and some doors and trim to finish off the space. There was a modern style powder room added, along with some pantry storage and a refrigerator to make this an additional living space. All of the mechanical units have their own closets, that are perfectly accessible, but are no longer an eyesore in this now beautiful space. There is another room added into this basement, with a TV nook was built in between two storage closets, which is the perfect space for the children.
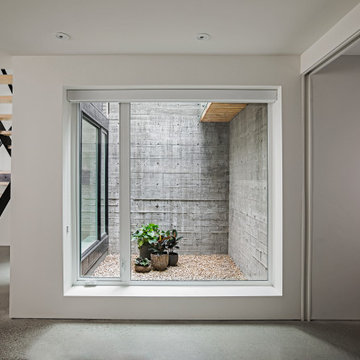
An oversized raw concrete light well provides the basement space with full-size glazing and a wealth of natural light. This single architectural element boosts the look and feel of the basement level, and connects it to the rest of the home.
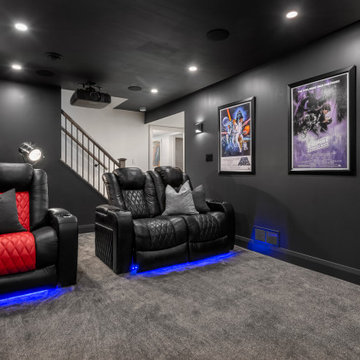
Small Home Theatre with Projector Screen & Reclining Chairs
Cette image montre un petit sous-sol design semi-enterré avec salle de cinéma, un mur noir, un sol en carrelage de céramique, aucune cheminée et un sol gris.
Cette image montre un petit sous-sol design semi-enterré avec salle de cinéma, un mur noir, un sol en carrelage de céramique, aucune cheminée et un sol gris.
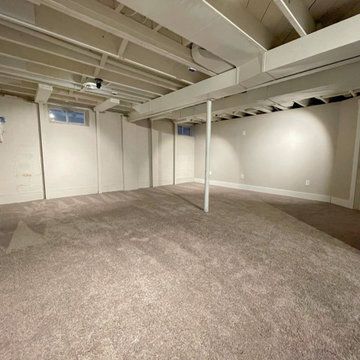
The photo showcases a newly renovated basement that has been transformed from a damp and potentially hazardous space into a warm and inviting living area. The renovation process began with water-proofing the basement to prevent any future water damage. The space was then updated with gray carpet, providing a comfortable and stylish flooring option. The addition of new framing and drywall gives the basement a fresh and modern look, while also providing improved insulation and soundproofing. The renovation has effectively maximized the basement's potential, making it a functional and attractive living space. The combination of form and function in this renovation make it a standout addition to the home.
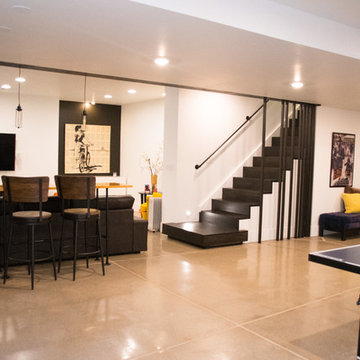
Ramina Kashani
Inspiration pour un grand sous-sol minimaliste enterré avec un mur blanc, sol en béton ciré, aucune cheminée et un sol gris.
Inspiration pour un grand sous-sol minimaliste enterré avec un mur blanc, sol en béton ciré, aucune cheminée et un sol gris.
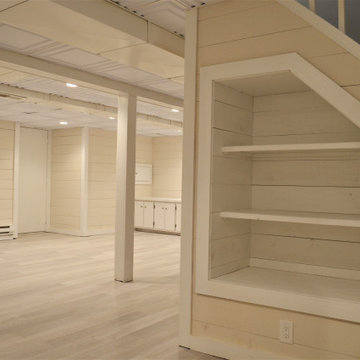
Inspiration pour un sous-sol vintage en bois enterré et de taille moyenne avec un mur beige, un sol en vinyl et un sol gris.
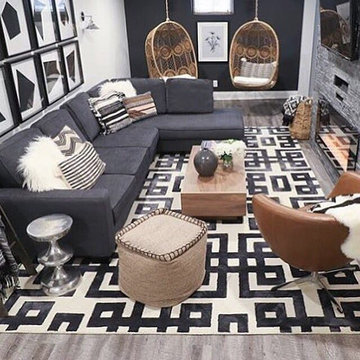
Graphic B&W with touches of texture and warm woods ... signature KarinBennettDesign.com style. This 100% wool area rug was custom sized to fit perfectly in Karin’s own newly renovated basement family room. TY Karin & sales rep Garry at our Burlington location.
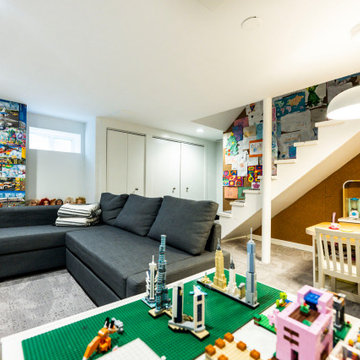
This fun rec-room features storage and display for all of the kids' legos as well as a wall clad with toy boxes
Cette photo montre un petit sous-sol moderne enterré avec salle de jeu, un mur multicolore, moquette, aucune cheminée, un sol gris et du papier peint.
Cette photo montre un petit sous-sol moderne enterré avec salle de jeu, un mur multicolore, moquette, aucune cheminée, un sol gris et du papier peint.
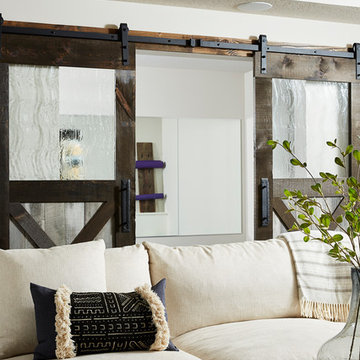
Modern Farmhouse style basement finish for a busy young family of four.
Cette image montre un grand sous-sol rustique donnant sur l'extérieur avec un mur gris, moquette, une cheminée double-face, un manteau de cheminée en pierre et un sol gris.
Cette image montre un grand sous-sol rustique donnant sur l'extérieur avec un mur gris, moquette, une cheminée double-face, un manteau de cheminée en pierre et un sol gris.
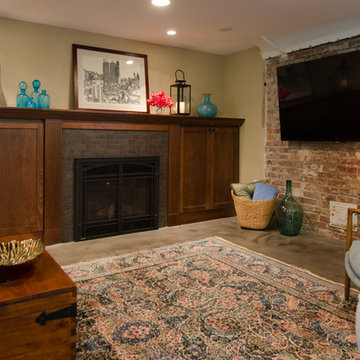
Jeff Beck Photography
Idée de décoration pour un sous-sol tradition donnant sur l'extérieur et de taille moyenne avec un mur beige, sol en béton ciré, un manteau de cheminée en carrelage, un sol gris et une cheminée standard.
Idée de décoration pour un sous-sol tradition donnant sur l'extérieur et de taille moyenne avec un mur beige, sol en béton ciré, un manteau de cheminée en carrelage, un sol gris et une cheminée standard.
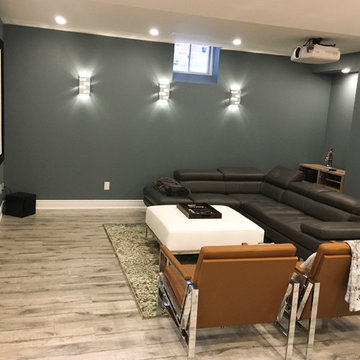
Home theater area with a projector.
Cette image montre un grand sous-sol minimaliste enterré avec un mur bleu, sol en stratifié, cheminée suspendue, un manteau de cheminée en carrelage et un sol gris.
Cette image montre un grand sous-sol minimaliste enterré avec un mur bleu, sol en stratifié, cheminée suspendue, un manteau de cheminée en carrelage et un sol gris.
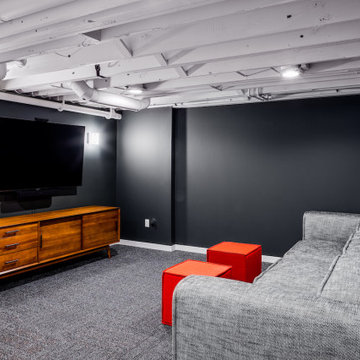
A basement remodel in a 1970's home is made simpler by keeping the ceiling open for easy access to mechanicals. Design and construction by Meadowlark Design + Build in Ann Arbor, Michigan. Professional photography by Sean Carter.
Idées déco de sous-sols avec un sol gris
8