Idées déco de sous-sols avec un sol gris
Trier par :
Budget
Trier par:Populaires du jour
181 - 200 sur 1 059 photos
1 sur 3
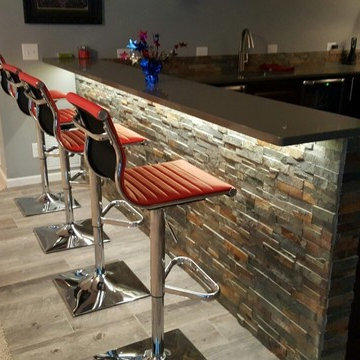
Idées déco pour un sous-sol semi-enterré et de taille moyenne avec un mur bleu, parquet clair, aucune cheminée et un sol gris.
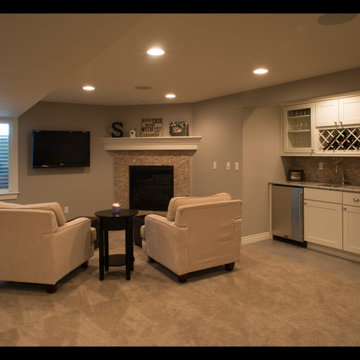
Cabinetry for a basement remodel.
Idées déco pour un sous-sol classique enterré et de taille moyenne avec un mur gris, moquette, une cheminée d'angle, un manteau de cheminée en carrelage et un sol gris.
Idées déco pour un sous-sol classique enterré et de taille moyenne avec un mur gris, moquette, une cheminée d'angle, un manteau de cheminée en carrelage et un sol gris.
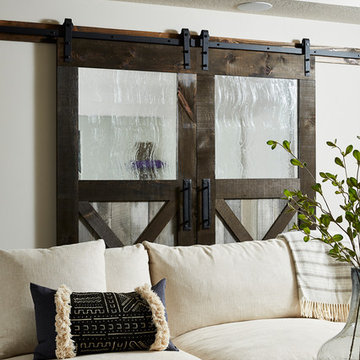
Réalisation d'un grand sous-sol champêtre donnant sur l'extérieur avec un mur gris, moquette, une cheminée double-face, un manteau de cheminée en pierre et un sol gris.
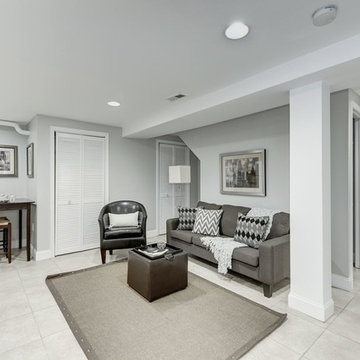
Cette photo montre un grand sous-sol chic semi-enterré avec un mur gris, un sol en carrelage de céramique, un sol gris et aucune cheminée.
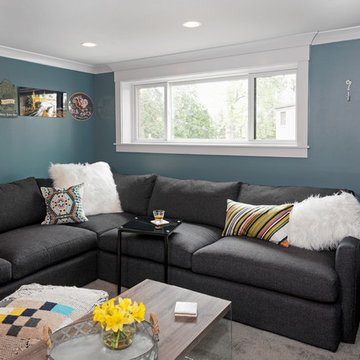
Third Shift Photography
Cette image montre un sous-sol bohème donnant sur l'extérieur et de taille moyenne avec un mur bleu, moquette, aucune cheminée et un sol gris.
Cette image montre un sous-sol bohème donnant sur l'extérieur et de taille moyenne avec un mur bleu, moquette, aucune cheminée et un sol gris.
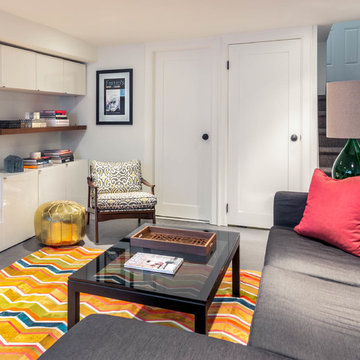
Stephani Buchman Photography
Exemple d'un petit sous-sol éclectique semi-enterré avec un mur blanc, aucune cheminée et un sol gris.
Exemple d'un petit sous-sol éclectique semi-enterré avec un mur blanc, aucune cheminée et un sol gris.
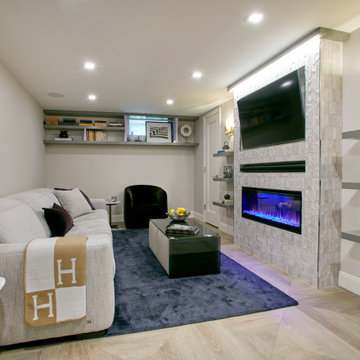
Cette image montre un sous-sol traditionnel semi-enterré et de taille moyenne avec un sol en carrelage de porcelaine, une cheminée standard, un manteau de cheminée en carrelage et un sol gris.
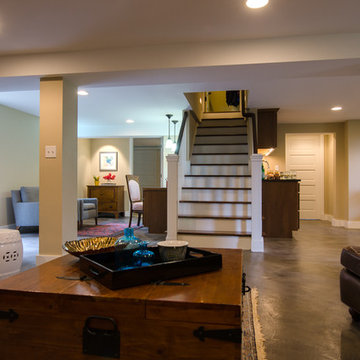
Jeff Beck Photography
Exemple d'un sous-sol chic donnant sur l'extérieur et de taille moyenne avec un mur beige, sol en béton ciré et un sol gris.
Exemple d'un sous-sol chic donnant sur l'extérieur et de taille moyenne avec un mur beige, sol en béton ciré et un sol gris.
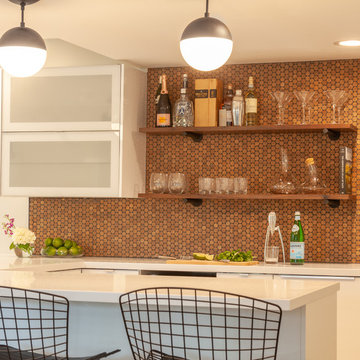
Inspiration pour un sous-sol vintage donnant sur l'extérieur et de taille moyenne avec un mur gris, sol en stratifié, une cheminée standard, un manteau de cheminée en brique et un sol gris.
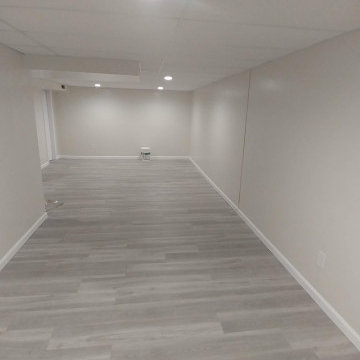
Small baseemnt remodel and update. Updates include; new flooring, drop ceiling, can lights, drywall, doors, and trim.
Idées déco pour un sous-sol moderne semi-enterré et de taille moyenne avec un mur gris, un sol en vinyl et un sol gris.
Idées déco pour un sous-sol moderne semi-enterré et de taille moyenne avec un mur gris, un sol en vinyl et un sol gris.
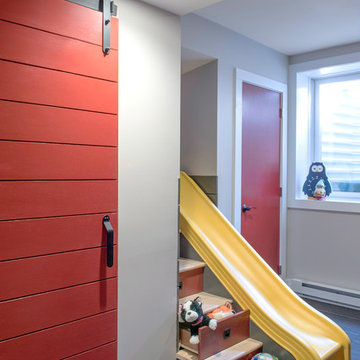
Andrea Cipriani Mecchi: photo
Idées déco pour un petit sous-sol éclectique semi-enterré avec un mur gris, sol en béton ciré et un sol gris.
Idées déco pour un petit sous-sol éclectique semi-enterré avec un mur gris, sol en béton ciré et un sol gris.
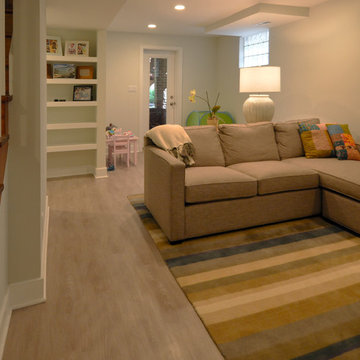
Addie Merrick Phang
Idée de décoration pour un petit sous-sol tradition donnant sur l'extérieur avec un mur gris, un sol en vinyl, aucune cheminée et un sol gris.
Idée de décoration pour un petit sous-sol tradition donnant sur l'extérieur avec un mur gris, un sol en vinyl, aucune cheminée et un sol gris.
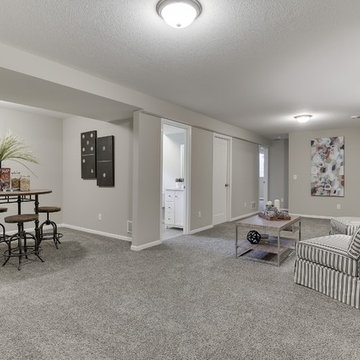
Total remodel of a rambler including finishing the basement. We moved the kitchen to a new location, added a large kitchen window above the sink and created an island with space for seating. Hardwood flooring on the main level, added a master bathroom, and remodeled the main bathroom. with a family room, wet bar, laundry closet, bedrooms, and a bathroom.
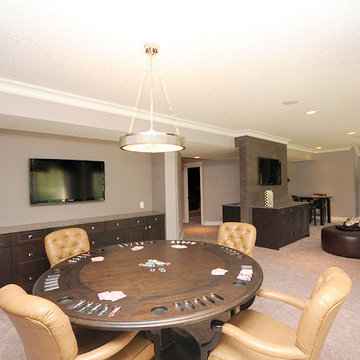
Hebson
Idée de décoration pour un sous-sol design donnant sur l'extérieur et de taille moyenne avec un mur gris, moquette et un sol gris.
Idée de décoration pour un sous-sol design donnant sur l'extérieur et de taille moyenne avec un mur gris, moquette et un sol gris.
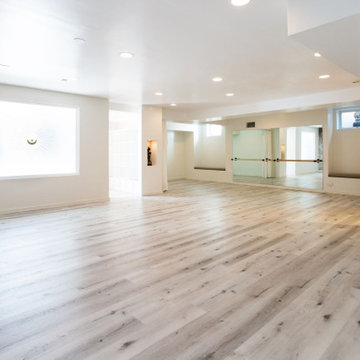
The substantial basement was converted into a yoga and dance studio.
Idée de décoration pour un très grand sous-sol bohème donnant sur l'extérieur avec un mur blanc, sol en stratifié et un sol gris.
Idée de décoration pour un très grand sous-sol bohème donnant sur l'extérieur avec un mur blanc, sol en stratifié et un sol gris.
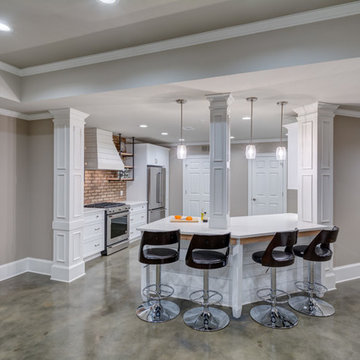
Client was looking for a bit of urban flair in her Alpharetta basement. To achieve some consistency with the upper levels of the home we mimicked the more traditional style columns but then complemented them with clean and simple shaker style cabinets and stainless steel appliances. By mixing brick and herringbone marble backsplashes an unexpected elegance was achieved while keeping the space with limited natural light from becoming too dark. Open hanging industrial pipe shelves and stained concrete floors complete the look.
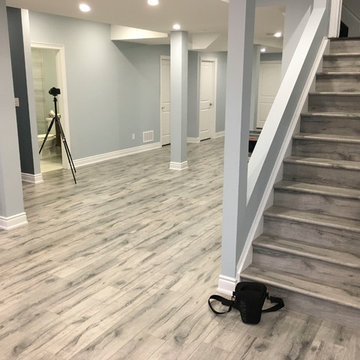
Open laminate stairs
Cette photo montre un grand sous-sol moderne enterré avec un mur bleu, sol en stratifié, cheminée suspendue, un manteau de cheminée en carrelage et un sol gris.
Cette photo montre un grand sous-sol moderne enterré avec un mur bleu, sol en stratifié, cheminée suspendue, un manteau de cheminée en carrelage et un sol gris.
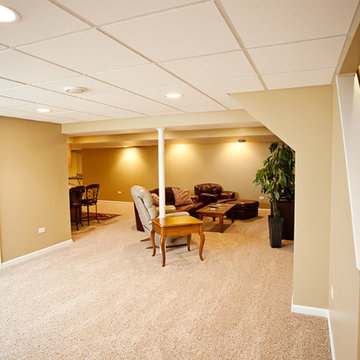
Matrix
Cette image montre un sous-sol traditionnel enterré et de taille moyenne avec un mur beige, moquette, aucune cheminée et un sol gris.
Cette image montre un sous-sol traditionnel enterré et de taille moyenne avec un mur beige, moquette, aucune cheminée et un sol gris.
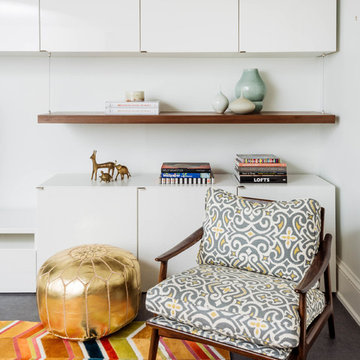
Stephani Buchman Photography
Idée de décoration pour un petit sous-sol bohème semi-enterré avec un mur blanc, aucune cheminée et un sol gris.
Idée de décoration pour un petit sous-sol bohème semi-enterré avec un mur blanc, aucune cheminée et un sol gris.
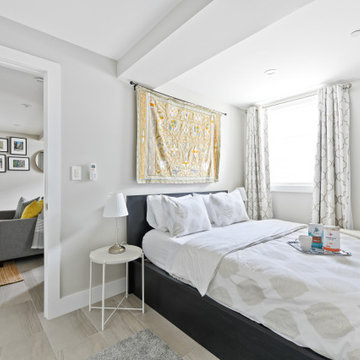
The Airbnb bedroom was sized for a queen sized bed + desk. A new window was added to provide emergency egress.
Cette image montre un sous-sol traditionnel semi-enterré et de taille moyenne avec un mur gris, un sol en carrelage de porcelaine et un sol gris.
Cette image montre un sous-sol traditionnel semi-enterré et de taille moyenne avec un mur gris, un sol en carrelage de porcelaine et un sol gris.
Idées déco de sous-sols avec un sol gris
10