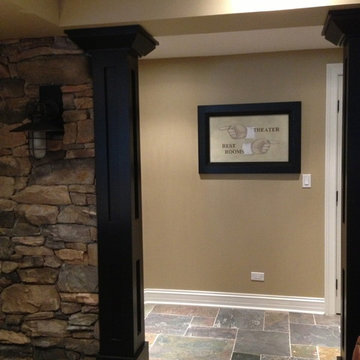Idées déco de sous-sols avec un sol multicolore
Trier par :
Budget
Trier par:Populaires du jour
181 - 200 sur 693 photos
1 sur 2
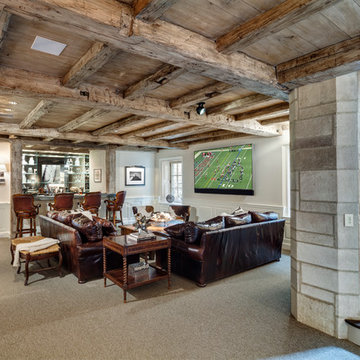
Stairs down from the barn lead to a recreation room. Between the timber post-and-beam framework a large screen television and oversized couches, a full bar with mirror panels and glass shelves, a cozy banquette, and a bunk area. Woodruff Brown Photography
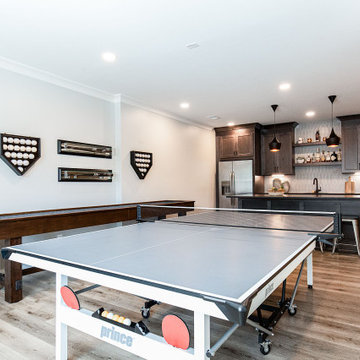
Cette photo montre un grand sous-sol nature donnant sur l'extérieur avec salle de jeu, un mur gris, un sol en vinyl, une cheminée standard, un manteau de cheminée en lambris de bois, un sol multicolore et boiseries.
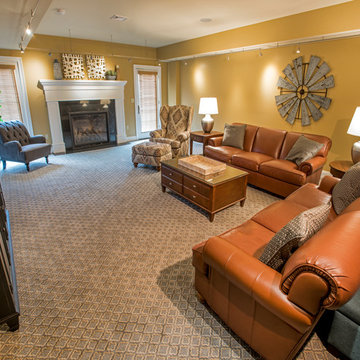
Hub Willson Photography
Exemple d'un grand sous-sol chic donnant sur l'extérieur avec un mur orange, moquette, une cheminée standard, un sol multicolore et un manteau de cheminée en carrelage.
Exemple d'un grand sous-sol chic donnant sur l'extérieur avec un mur orange, moquette, une cheminée standard, un sol multicolore et un manteau de cheminée en carrelage.
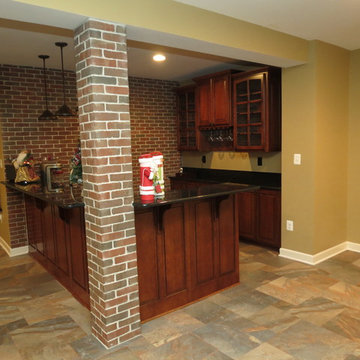
This was a custom basement remodeling project where we added a new bar with cabinets with new Bridgewood Custom Cabinetry done from the Advantage Line. The new cabinets are done in Cherry with Benton square raised panel doors. The stain was done in Café with chocolate glaze.
We installed a new 3 cm thick granite countertop done in Absolute Black with half bullnose edge along with an under mount stainless steel sink. The flooring was done in Dal-Tile Ayers Rock in color AY05 and rustic remnants. It was installed in Modular Pinwheel pattern.
We installed Glen Gerry ½” Thin Brick in Old Detroit style with gray mortared joints on one wall and on column at corner of bar.
We installed raised panels on front of elevated bar with countertop support brackets, custom opening for built in icemaker, stemware rack under cabinet in bar area, and display cabinets with glass doors and stained interior.
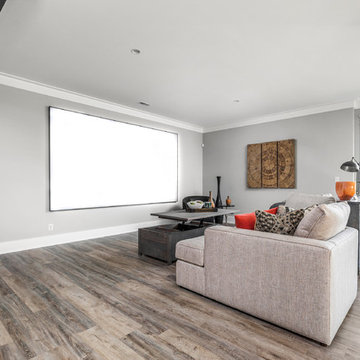
The Home Aesthetic
Aménagement d'un très grand sous-sol campagne donnant sur l'extérieur avec un mur gris, un sol en vinyl, une cheminée standard, un manteau de cheminée en carrelage et un sol multicolore.
Aménagement d'un très grand sous-sol campagne donnant sur l'extérieur avec un mur gris, un sol en vinyl, une cheminée standard, un manteau de cheminée en carrelage et un sol multicolore.
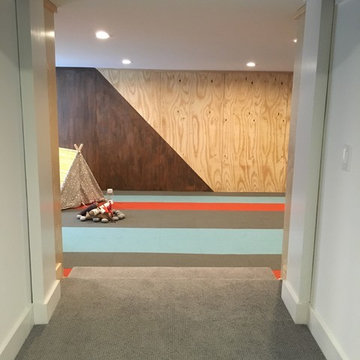
Idées déco pour un grand sous-sol contemporain avec moquette, un mur marron, aucune cheminée et un sol multicolore.
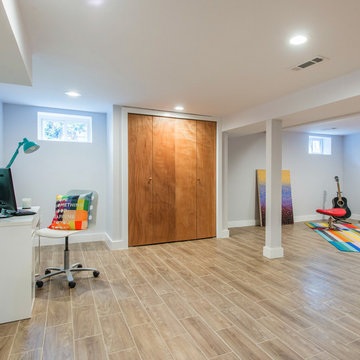
To give more living space we designed and renovated this basement. The high ceilings made this space feel even bigger, the open space is modern and will be a fantastic family room. The ceramic tiles imitate hard wood floors but are easy to clean, the staircase connecting the 2 floors was completely re-built with a contemporary look that compliments the space.
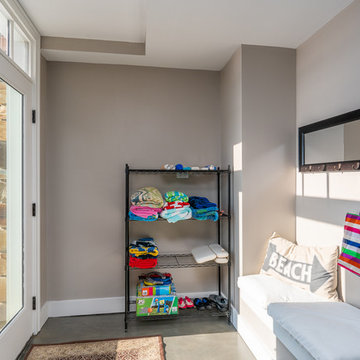
Cette photo montre un grand sous-sol chic donnant sur l'extérieur avec un mur gris, sol en béton ciré et un sol multicolore.
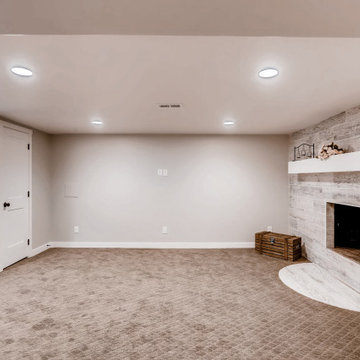
Gorgeous seating area with designer carpeting.
Cette photo montre un sous-sol nature semi-enterré et de taille moyenne avec un bar de salon, un mur gris, moquette, une cheminée standard, un manteau de cheminée en carrelage et un sol multicolore.
Cette photo montre un sous-sol nature semi-enterré et de taille moyenne avec un bar de salon, un mur gris, moquette, une cheminée standard, un manteau de cheminée en carrelage et un sol multicolore.
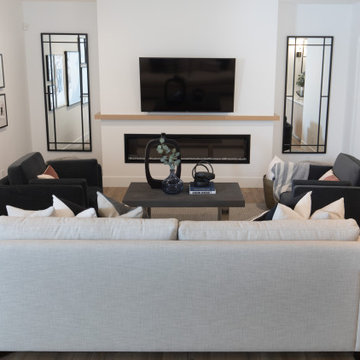
This stunning Aspen Woods showhome is designed on a grand scale with modern, clean lines intended to make a statement. Throughout the home you will find warm leather accents, an abundance of rich textures and eye-catching sculptural elements. The home features intricate details such as mountain inspired paneling in the dining room and master ensuite doors, custom iron oval spindles on the staircase, and patterned tiles in both the master ensuite and main floor powder room. The expansive white kitchen is bright and inviting with contrasting black elements and warm oak floors for a contemporary feel. An adjoining great room is anchored by a Scandinavian-inspired two-storey fireplace finished to evoke the look and feel of plaster. Each of the five bedrooms has a unique look ranging from a calm and serene master suite, to a soft and whimsical girls room and even a gaming inspired boys bedroom. This home is a spacious retreat perfect for the entire family!
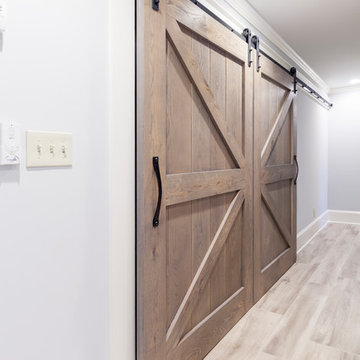
Aménagement d'un grand sous-sol classique donnant sur l'extérieur avec un mur blanc, un sol en vinyl et un sol multicolore.
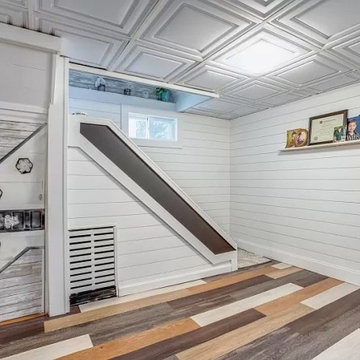
This basement was dull and musty; the home was 88 years old and needed to be renovated top to botoom! The basement was a non-functional space; Elaine took on the project as it was her passion to convert it into an office, workout room and sitting area....... wella!
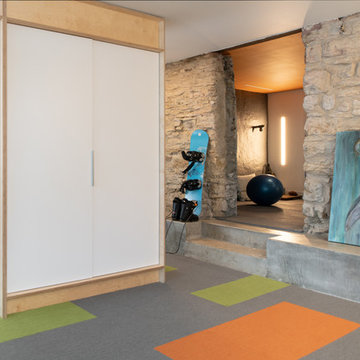
Idées déco pour un sous-sol scandinave donnant sur l'extérieur et de taille moyenne avec un mur blanc, moquette, aucune cheminée et un sol multicolore.
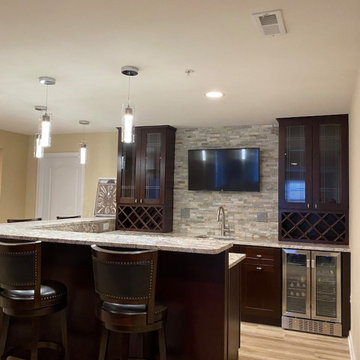
basement wet bar
Cette photo montre un sous-sol tendance de taille moyenne avec un bar de salon, un mur marron, un sol en vinyl et un sol multicolore.
Cette photo montre un sous-sol tendance de taille moyenne avec un bar de salon, un mur marron, un sol en vinyl et un sol multicolore.
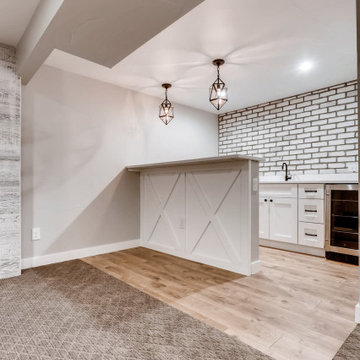
Rustic brick wall with a wet bar.
Inspiration pour un sous-sol rustique semi-enterré et de taille moyenne avec un bar de salon, un mur gris, moquette, une cheminée standard, un manteau de cheminée en carrelage et un sol multicolore.
Inspiration pour un sous-sol rustique semi-enterré et de taille moyenne avec un bar de salon, un mur gris, moquette, une cheminée standard, un manteau de cheminée en carrelage et un sol multicolore.
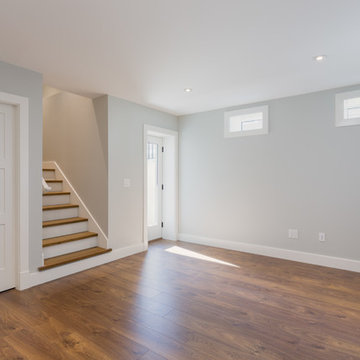
This modern custom home features an open concept main floor, with a modern kitchen, spacious living room, and hardwood floors throughout. The glass railing on the staircase allows light to flow through, giving it a more open and bright atmosphere.
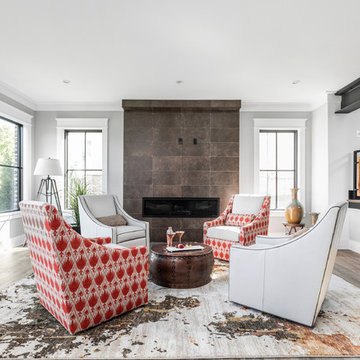
The Home Aesthetic
Idée de décoration pour un très grand sous-sol champêtre donnant sur l'extérieur avec un mur gris, un sol en vinyl, une cheminée standard, un manteau de cheminée en carrelage et un sol multicolore.
Idée de décoration pour un très grand sous-sol champêtre donnant sur l'extérieur avec un mur gris, un sol en vinyl, une cheminée standard, un manteau de cheminée en carrelage et un sol multicolore.
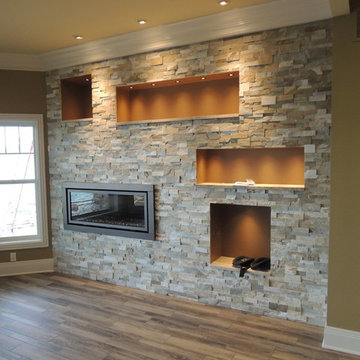
Cette photo montre un très grand sous-sol craftsman donnant sur l'extérieur avec un mur beige, parquet clair, une cheminée ribbon, un manteau de cheminée en pierre et un sol multicolore.
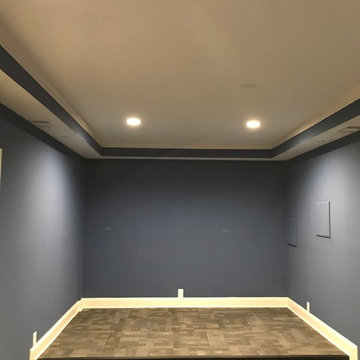
Theater room
Inspiration pour un sous-sol traditionnel de taille moyenne avec un mur bleu, moquette et un sol multicolore.
Inspiration pour un sous-sol traditionnel de taille moyenne avec un mur bleu, moquette et un sol multicolore.
Idées déco de sous-sols avec un sol multicolore
10
