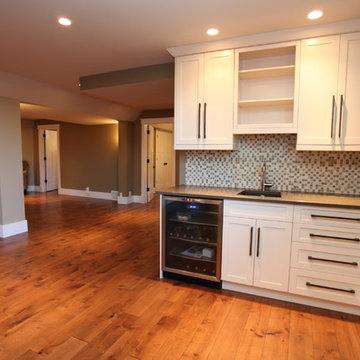Idées déco de sous-sols avec un sol orange
Trier par :
Budget
Trier par:Populaires du jour
41 - 60 sur 93 photos
1 sur 2
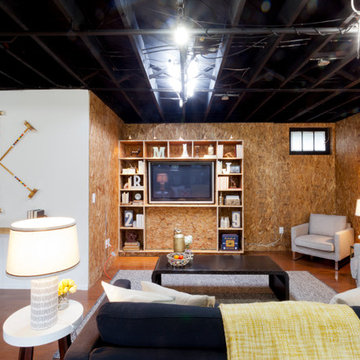
The new basement is the ultimate multi-functional space. A bar, foosball table, dartboard, and glass garage door with direct access to the back provide endless entertainment for guests; a cozy seating area with a whiteboard and pop-up television is perfect for Mike's work training sessions (or relaxing!); and a small playhouse and fun zone offer endless possibilities for the family's son, James.
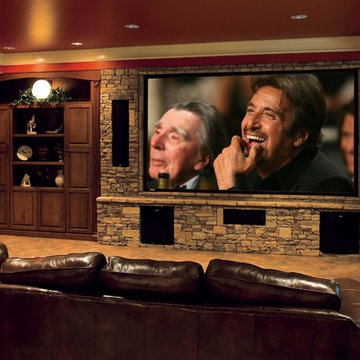
Idées déco pour un grand sous-sol classique enterré avec un mur marron, sol en béton ciré, aucune cheminée, un sol orange et salle de cinéma.
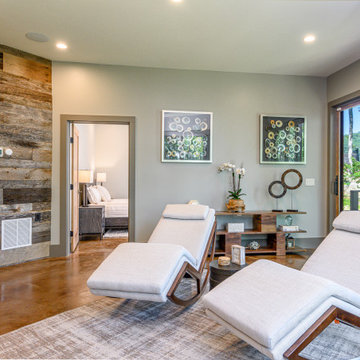
Idées déco pour un sous-sol moderne donnant sur l'extérieur et de taille moyenne avec un mur gris, sol en béton ciré, aucune cheminée et un sol orange.
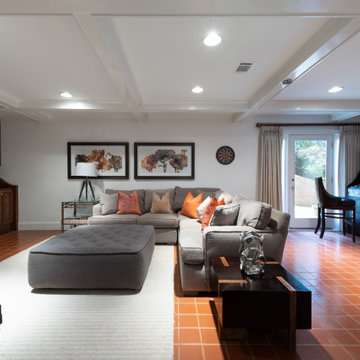
Cette image montre un sous-sol traditionnel donnant sur l'extérieur et de taille moyenne avec un mur blanc, tomettes au sol et un sol orange.
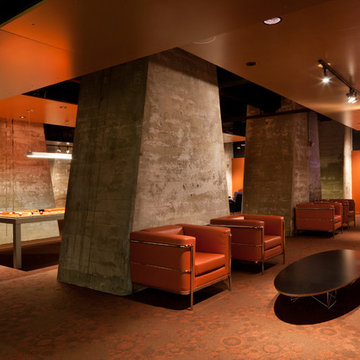
Cette photo montre un très grand sous-sol industriel enterré avec un mur orange, moquette, aucune cheminée et un sol orange.
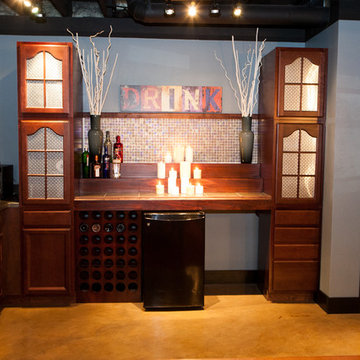
www.316photos.com
Exemple d'un sous-sol chic enterré et de taille moyenne avec un mur gris, sol en béton ciré et un sol orange.
Exemple d'un sous-sol chic enterré et de taille moyenne avec un mur gris, sol en béton ciré et un sol orange.
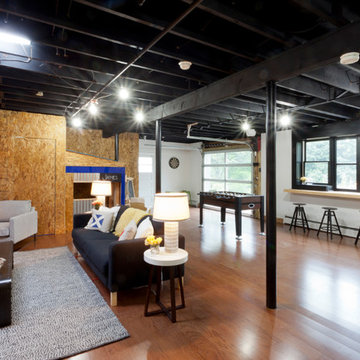
The new basement is the ultimate multi-functional space. A bar, foosball table, dartboard, and glass garage door with direct access to the back provide endless entertainment for guests; a cozy seating area with a whiteboard and pop-up television is perfect for Mike's work training sessions (or relaxing!); and a small playhouse and fun zone offer endless possibilities for the family's son, James.
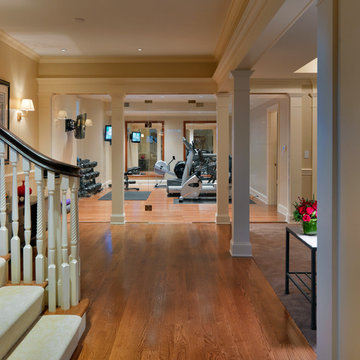
Photography by Richard Mandelkorn
Idées déco pour un sous-sol classique avec un sol orange.
Idées déco pour un sous-sol classique avec un sol orange.
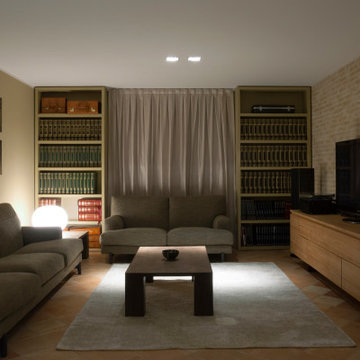
Interior design per una villa privata con tavernetta in stile rustico-contemporaneo. Linee semplici e pulite incontrano materiali ed elementi strutturali rustici. I colori neutri e caldi rendono l'ambiente sofisticato e accogliente.
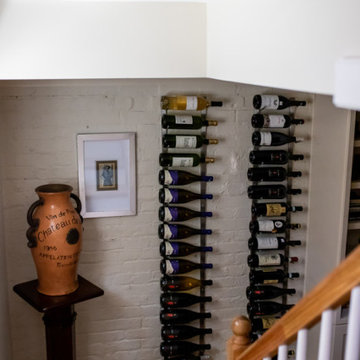
Exemple d'un grand sous-sol nature semi-enterré avec un bar de salon, un mur beige, parquet clair et un sol orange.
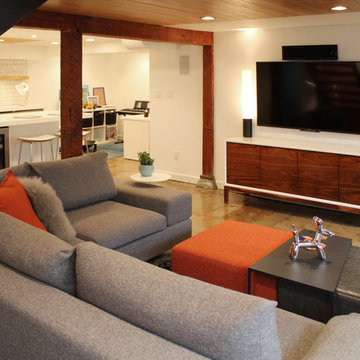
Cette image montre un grand sous-sol minimaliste donnant sur l'extérieur avec un mur blanc, sol en béton ciré, aucune cheminée et un sol orange.
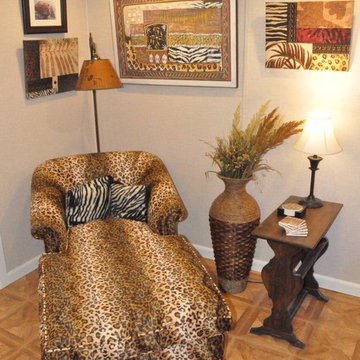
"All you have to do is go downstairs, and your in another world," says homeowner Carol Ann Miller. This Kirkwood, Missouri basement suffered from cracks in the walls and would leak whenever it rained. Woods Basement Systems repaired the cracks, installed a waterproofing system with sump pumps, and transformed it into a dry, bright, energy-efficient living space. The remodel includes a safari-themed entertainment room complete with zebra-striped wet bar and walk-in closet, a full leopard-print bathroom, and a small café kitchen. Woods Basement Systems used Total Basement Finishing flooring and insulated wall systems, installed a drop ceiling, and replaced old, single-pane windows with new, energy-efficient basement windows. The result is a bright and beautiful basement that is dry, comfortable, and enjoyable.
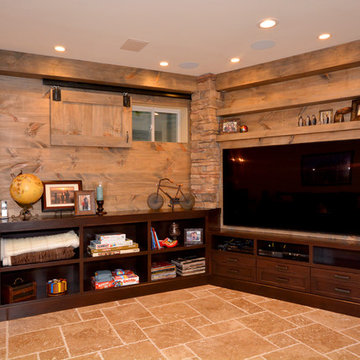
Rustic basement remodel. Rustic wood beams, natural stone, and barn doors were used to create a country feel in this basement remodel. Equipped with pool table, ping pong game area and lounge area. Dark wood cabinetry media console. Barn door style window cover to keep out unwanted sunlight.
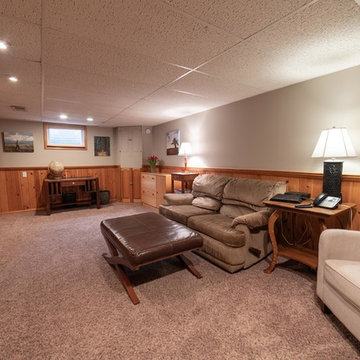
Cette image montre un sous-sol de taille moyenne avec un mur gris, un sol en bois brun, une cheminée standard, un manteau de cheminée en bois et un sol orange.
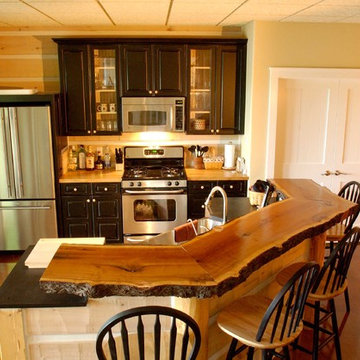
A combination of materials used from rustic logs to painted cabinetry to the stained concrete floor to create a cottage look. Bar front is Hand hewn log siding with chinking. The bar top is a log milled from a cherry tree that was originally grown on this lot.
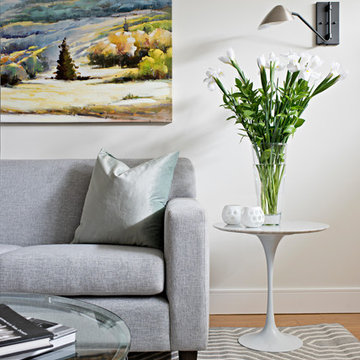
Keeping low ceiling spaces light, brightens the overall feel and visually increases the size of a space. Mixing light grays and whites is a great way to establish a neutral backdrop for any space, which can then be layered with more colourful accessories like artwork, pillows and flowers to add warmth.
Photographer: Mike Chajecki
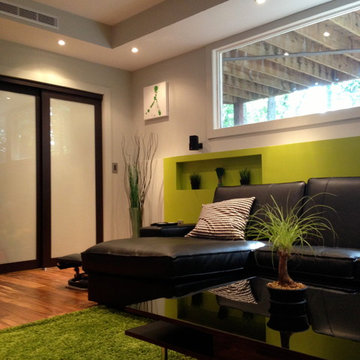
Cette photo montre un sous-sol tendance avec un mur vert, un sol en bois brun, une cheminée ribbon et un sol orange.
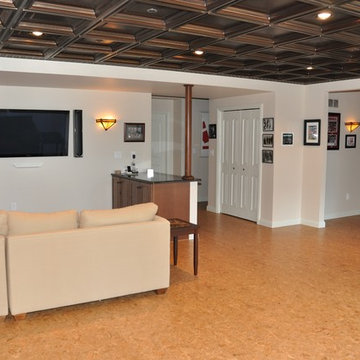
Finished this bare concrete basement by adding a theater, bar, bathroom, game area, gym and enough space left over for storage.
Inspiration pour un sous-sol traditionnel avec un sol orange.
Inspiration pour un sous-sol traditionnel avec un sol orange.
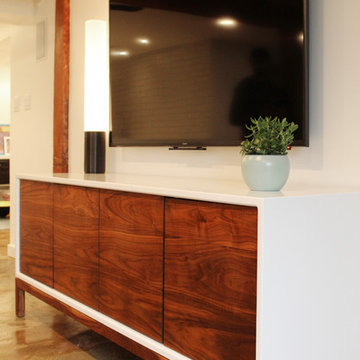
Idée de décoration pour un grand sous-sol minimaliste donnant sur l'extérieur avec un mur blanc, sol en béton ciré, aucune cheminée et un sol orange.
Idées déco de sous-sols avec un sol orange
3
