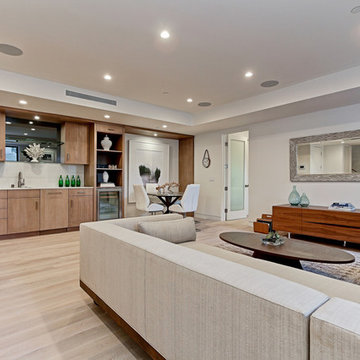Idées déco de sous-sols beiges avec parquet clair
Trier par :
Budget
Trier par:Populaires du jour
61 - 80 sur 267 photos
1 sur 3
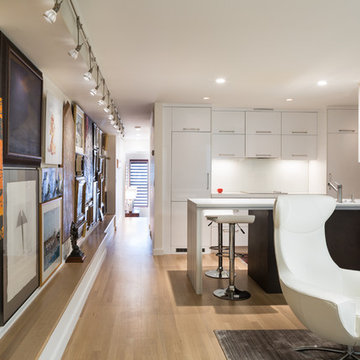
Inspiration pour un petit sous-sol design donnant sur l'extérieur avec un mur blanc, parquet clair, une cheminée ribbon et un manteau de cheminée en carrelage.
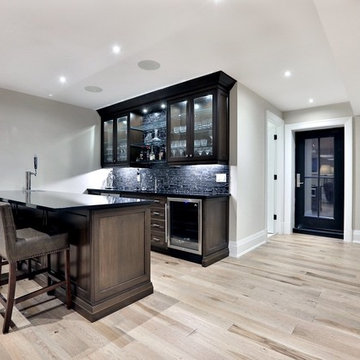
This 5 bedroom, 4 bathroom spacious custom home features a spectacular dining room, open concept kitchen and great room, and expansive master suite. The homeowners put in a lot of personal touches and unique features such as a full pantry and servery, a large family room downstairs with a wet bar, and a large dressing room in the master suite. There is exceptional style throughout in the various finishes chosen, resulting in a truly unique custom home tailored to the owners.
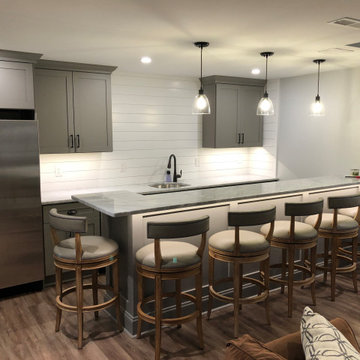
. Sit at the dramatic marble countertop bar top on comfortable gray backed bar stools. Feel like a professional bar tender as you pull everything you need from the medium gray shaker style cabinets and matching shaker two level bar front thanks to the significant storage space beneath the serving area.
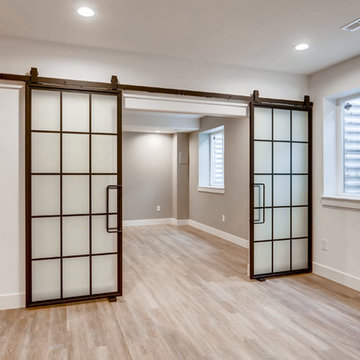
Beautiful living area with wood-looking vinyl floors, with french barn doors leading into the office space. The back wall features a full wall mirror perfect to work out in front of.
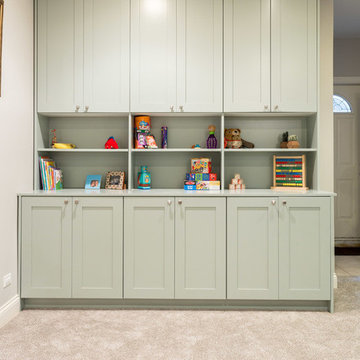
A fun updated to a once dated basement. We renovated this client’s basement to be the perfect play area for their children as well as a chic gathering place for their friends and family. In order to accomplish this, we needed to ensure plenty of storage and seating. Some of the first elements we installed were large cabinets throughout the basement as well as a large banquette, perfect for hiding children’s toys as well as offering ample seating for their guests. Next, to brighten up the space in colors both children and adults would find pleasing, we added a textured blue accent wall and painted the cabinetry a pale green.
Upstairs, we renovated the bathroom to be a kid-friendly space by replacing the stand-up shower with a full bath. The natural stone wall adds warmth to the space and creates a visually pleasing contrast of design.
Lastly, we designed an organized and practical mudroom, creating a perfect place for the whole family to store jackets, shoes, backpacks, and purses.
Designed by Chi Renovation & Design who serve Chicago and it's surrounding suburbs, with an emphasis on the North Side and North Shore. You'll find their work from the Loop through Lincoln Park, Skokie, Wilmette, and all of the way up to Lake Forest.
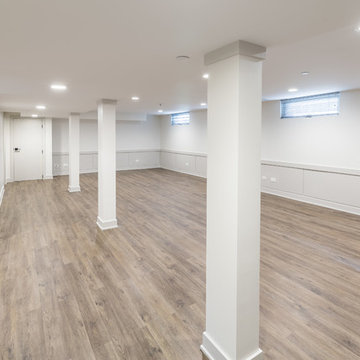
Kamil Scislowicz
Idées déco pour un grand sous-sol moderne enterré avec un mur blanc, parquet clair et un sol marron.
Idées déco pour un grand sous-sol moderne enterré avec un mur blanc, parquet clair et un sol marron.
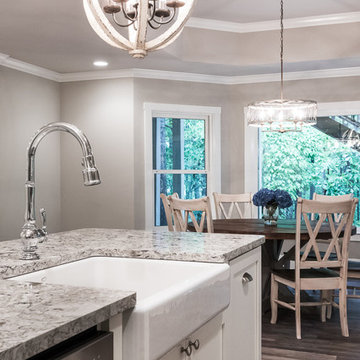
Idée de décoration pour un très grand sous-sol champêtre donnant sur l'extérieur avec un mur gris et parquet clair.
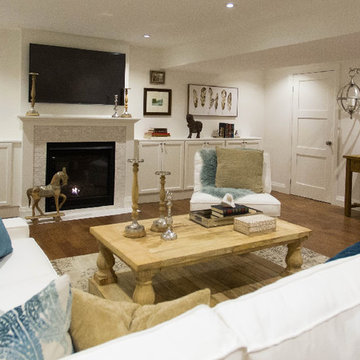
Bright, fresh basement renovation in a modern farm house style, designed and styled by me : )
photo credit: Jarret Ford
Inspiration pour un grand sous-sol design semi-enterré avec un mur blanc, parquet clair, une cheminée standard et un manteau de cheminée en pierre.
Inspiration pour un grand sous-sol design semi-enterré avec un mur blanc, parquet clair, une cheminée standard et un manteau de cheminée en pierre.
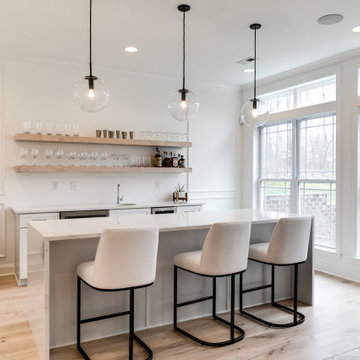
Cette photo montre un sous-sol tendance avec parquet clair et un sol beige.
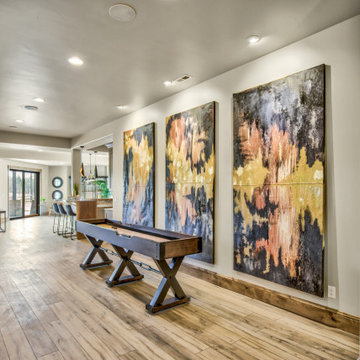
This basement is the entertainer's dream with shuffle board, spacious living, a wet bar, gorgeous wall art, and a walk-out patio.
Cette image montre un très grand sous-sol traditionnel donnant sur l'extérieur avec salle de jeu, un mur beige, parquet clair et un sol marron.
Cette image montre un très grand sous-sol traditionnel donnant sur l'extérieur avec salle de jeu, un mur beige, parquet clair et un sol marron.
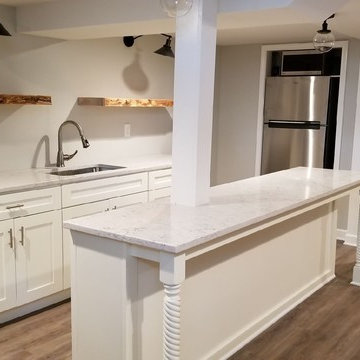
White shaker cabinets in abasement entertainment area.
Idées déco pour un petit sous-sol contemporain enterré avec un mur beige, parquet clair et un sol marron.
Idées déco pour un petit sous-sol contemporain enterré avec un mur beige, parquet clair et un sol marron.

Inspiration pour un sous-sol rustique donnant sur l'extérieur et de taille moyenne avec un mur blanc, aucune cheminée, parquet clair et un sol beige.
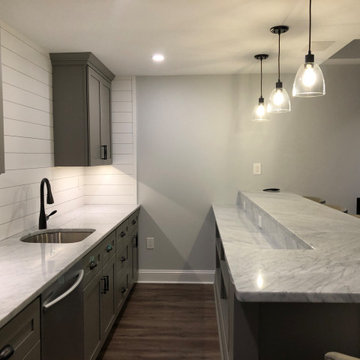
For the adults, there is a full bar, which is almost the size of the kitchen, adjacent to a main TV/Entertainment area. Sit at the dramatic marble counter top bar top on comfortable gray backed bar stools. Feel like a professional bar tender as you pull everything you need from the medium gray shaker style cabinets and matching shaker two level bar front thanks to the significant storage space beneath the serving area.
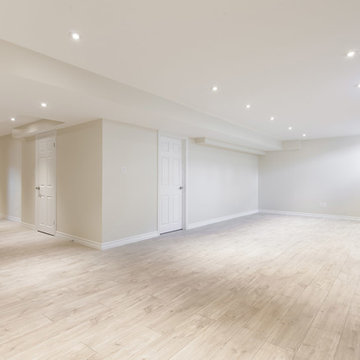
Kevin Chan
Exemple d'un grand sous-sol tendance enterré avec un mur gris et parquet clair.
Exemple d'un grand sous-sol tendance enterré avec un mur gris et parquet clair.
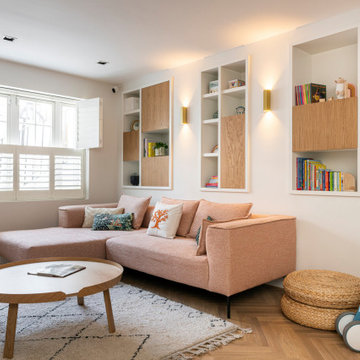
Cette photo montre un grand sous-sol tendance semi-enterré avec salle de jeu, un mur blanc, parquet clair, aucune cheminée, un sol beige et du papier peint.
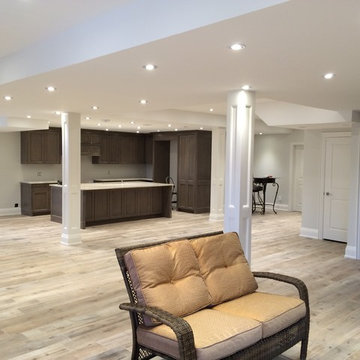
Exemple d'un grand sous-sol chic enterré avec un mur gris, parquet clair, aucune cheminée et un sol beige.
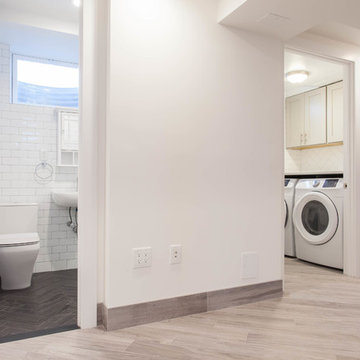
Photographs completed for a general contractor in Queens, NY. Complete conversion into a duplex and gut renovation.
Idée de décoration pour un grand sous-sol design avec un mur beige, parquet clair et un sol marron.
Idée de décoration pour un grand sous-sol design avec un mur beige, parquet clair et un sol marron.
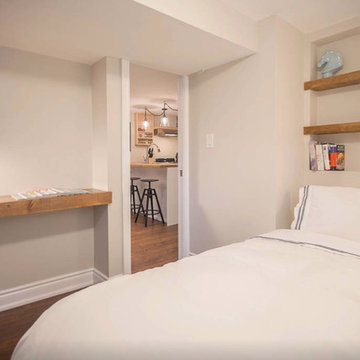
Shlezinger Photography www.shlezinger.com
Exemple d'un sous-sol tendance de taille moyenne et semi-enterré avec un mur gris, parquet clair et aucune cheminée.
Exemple d'un sous-sol tendance de taille moyenne et semi-enterré avec un mur gris, parquet clair et aucune cheminée.
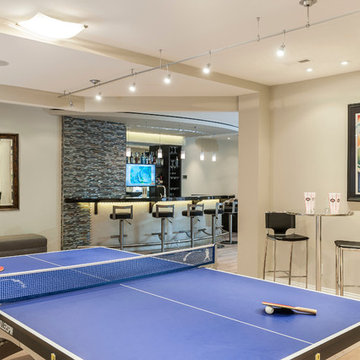
Cette image montre un grand sous-sol design enterré avec un mur blanc, parquet clair et aucune cheminée.
Idées déco de sous-sols beiges avec parquet clair
4
