Idées déco de sous-sols beiges avec parquet clair
Trier par :
Budget
Trier par:Populaires du jour
101 - 120 sur 268 photos
1 sur 3
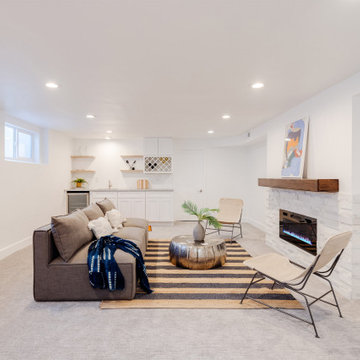
Just Listed in Park Hill! Showings begin Thurs, Feb 10th. You will love this semi-custom from the studs up remodel, with 4 bedrooms & 5 bathrooms. Many updates: new electrical, HVAC, plumbing, landscaping, fencing, concrete, windows, and carpet. Fresh interior & exterior paint, refinished hardwoods, concrete roof, and concrete window wells. Three bright bedrooms conveniently on main level. Every bedroom has an ensuite, with heated floors + 2nd laundry hookup in the primary bath. Finished basement, complete with fireplace insert & wet bar. Perfect for game nights & entertaining guests.
OPEN HOUSE:
- Sat 12-2 pm
- Sun 1-3 pm
For Photos and More Info: https://bit.ly/34NZz7e
2820 Monaco Parkway | 4 br 5 ba | 3,184 sq ft | $1,200,000
#ParkHillHomes #DenverParkHill #StunningRemodel #ArtofHome
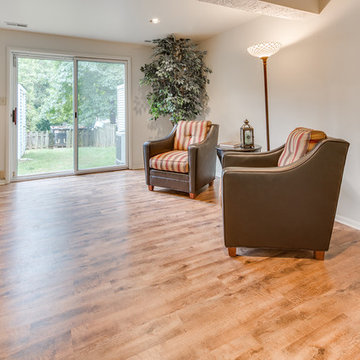
A Maryland basement, by Gramophone (www.gramophone.com). Photo by Maryland Photography, Inc.
Inspiration pour un sous-sol design donnant sur l'extérieur et de taille moyenne avec un mur beige et parquet clair.
Inspiration pour un sous-sol design donnant sur l'extérieur et de taille moyenne avec un mur beige et parquet clair.
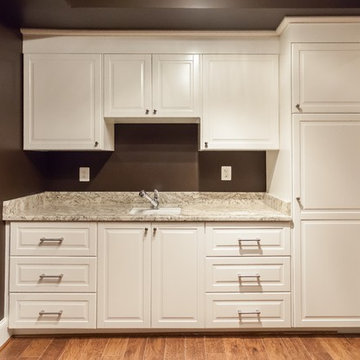
Inspiration pour un sous-sol rustique avec un mur blanc, parquet clair, aucune cheminée et un sol marron.
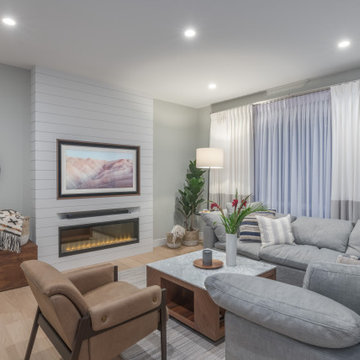
Cette image montre un grand sous-sol design avec un mur gris, parquet clair, une cheminée ribbon, un manteau de cheminée en lambris de bois et un sol beige.
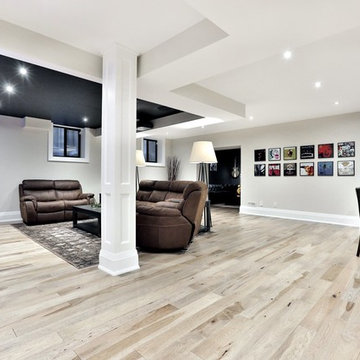
This 5 bedroom, 4 bathroom spacious custom home features a spectacular dining room, open concept kitchen and great room, and expansive master suite. The homeowners put in a lot of personal touches and unique features such as a full pantry and servery, a large family room downstairs with a wet bar, and a large dressing room in the master suite. There is exceptional style throughout in the various finishes chosen, resulting in a truly unique custom home tailored to the owners.
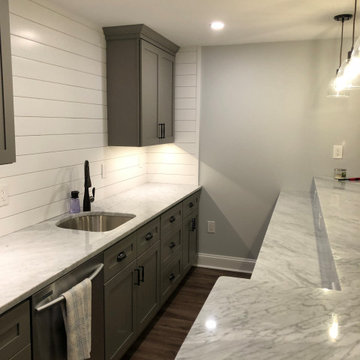
Sit at the dramatic marble countertop bar top on comfortable gray backed bar stools. Feel like a professional bar tender as you pull everything you need from the medium gray shaker style cabinets and matching shaker two level bar front thanks to the significant storage space beneath the serving area.
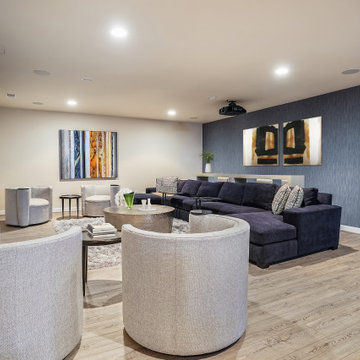
Exemple d'un sous-sol tendance de taille moyenne avec salle de cinéma, un mur bleu, parquet clair et du papier peint.
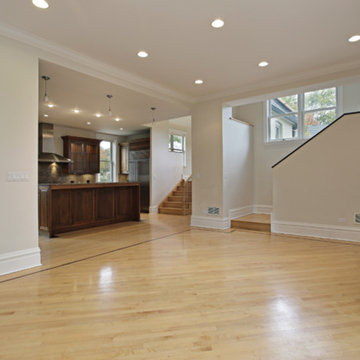
Inspiration pour un sous-sol traditionnel semi-enterré et de taille moyenne avec un mur beige, parquet clair, une cheminée standard, un manteau de cheminée en pierre et un sol marron.
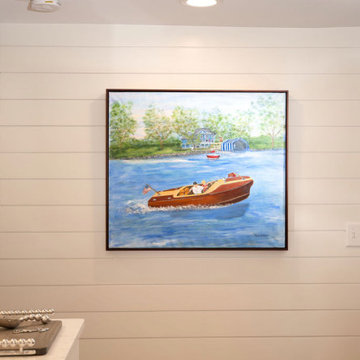
Lower Level of home on Lake Minnetonka
Nautical call with white shiplap and blue accents for finishes. This photo highlights the built-ins that flank the fireplace.
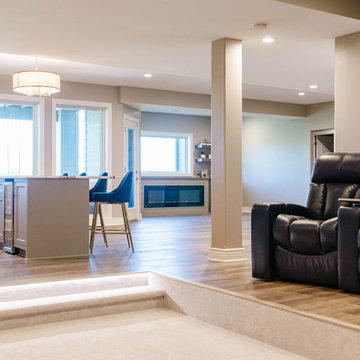
Aménagement d'un sous-sol classique donnant sur l'extérieur et de taille moyenne avec un mur beige, parquet clair, une cheminée ribbon, un manteau de cheminée en plâtre et un sol beige.
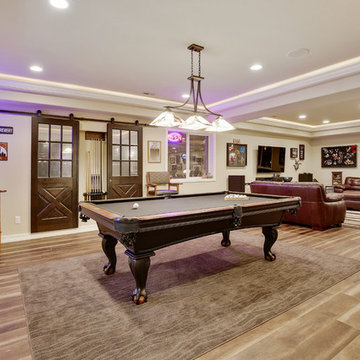
Denver Image Photography
Cette image montre un sous-sol enterré avec un mur beige, parquet clair et un sol beige.
Cette image montre un sous-sol enterré avec un mur beige, parquet clair et un sol beige.
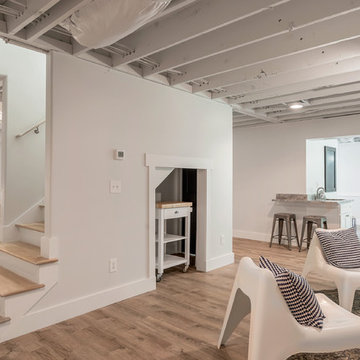
Inspiration pour un sous-sol rustique donnant sur l'extérieur et de taille moyenne avec un mur gris, parquet clair, une cheminée standard, un manteau de cheminée en brique et un sol beige.
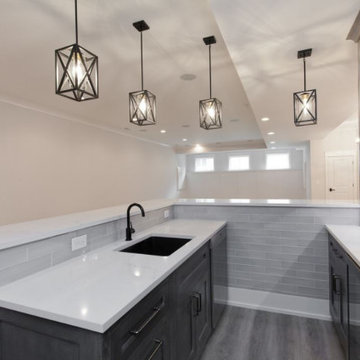
This basement bar has gorgeous cabinetry with an under-mount sink, fridge, and plenty of counter space.
Inspiration pour un grand sous-sol rustique avec un bar de salon, un mur blanc, parquet clair et un sol gris.
Inspiration pour un grand sous-sol rustique avec un bar de salon, un mur blanc, parquet clair et un sol gris.
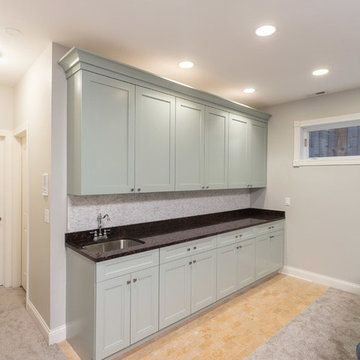
A fun updated to a once dated basement. We renovated this client’s basement to be the perfect play area for their children as well as a chic gathering place for their friends and family. In order to accomplish this, we needed to ensure plenty of storage and seating. Some of the first elements we installed were large cabinets throughout the basement as well as a large banquette, perfect for hiding children’s toys as well as offering ample seating for their guests. Next, to brighten up the space in colors both children and adults would find pleasing, we added a textured blue accent wall and painted the cabinetry a pale green.
Upstairs, we renovated the bathroom to be a kid-friendly space by replacing the stand-up shower with a full bath. The natural stone wall adds warmth to the space and creates a visually pleasing contrast of design.
Lastly, we designed an organized and practical mudroom, creating a perfect place for the whole family to store jackets, shoes, backpacks, and purses.
Designed by Chi Renovation & Design who serve Chicago and it's surrounding suburbs, with an emphasis on the North Side and North Shore. You'll find their work from the Loop through Lincoln Park, Skokie, Wilmette, and all of the way up to Lake Forest.
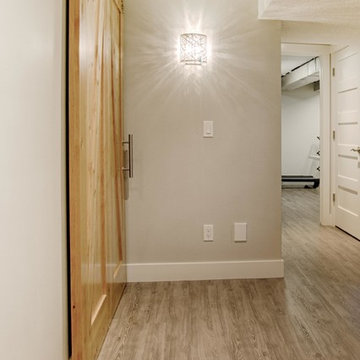
Cette photo montre un grand sous-sol montagne semi-enterré avec un mur blanc, parquet clair, une cheminée standard et un manteau de cheminée en brique.
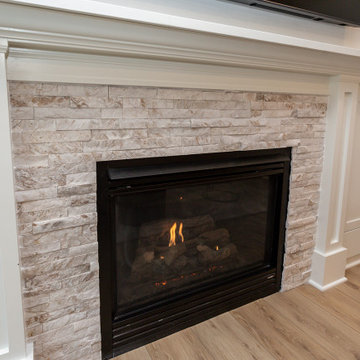
It's pure basement envy when you see this grown up remodel that transformed an entire basement from playroom to a serene space comfortable for entertaining, lounging and family activities. The remodeled basement includes zones for watching TV, playing pool, mixing drinks, gaming and table activities as well as a three-quarter bath, guest room and ample storage. Enjoy this Red House Remodel!
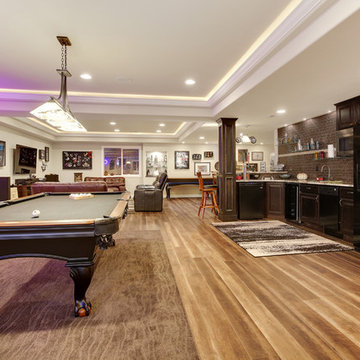
Denver Image Photography
Réalisation d'un sous-sol enterré avec un mur beige, parquet clair et un sol beige.
Réalisation d'un sous-sol enterré avec un mur beige, parquet clair et un sol beige.
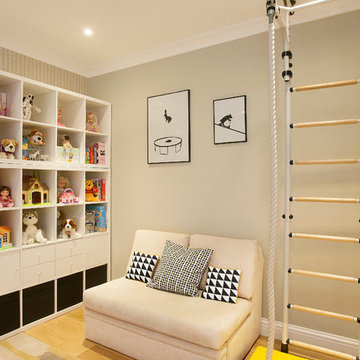
Jordi Barreras
Cette photo montre un grand sous-sol moderne enterré avec un mur blanc, parquet clair et aucune cheminée.
Cette photo montre un grand sous-sol moderne enterré avec un mur blanc, parquet clair et aucune cheminée.
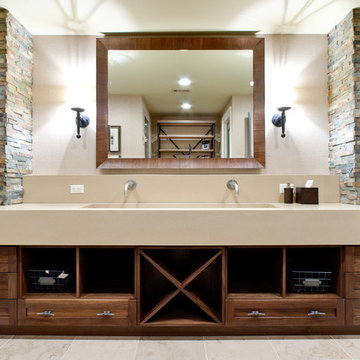
Aménagement d'un très grand sous-sol classique donnant sur l'extérieur avec un mur multicolore, parquet clair, une cheminée standard et un manteau de cheminée en carrelage.
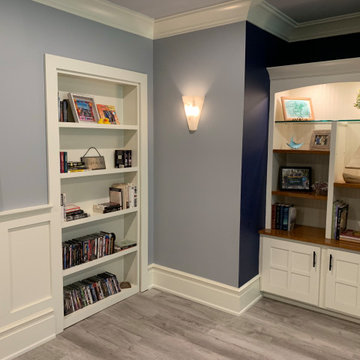
Réalisation d'un grand sous-sol tradition donnant sur l'extérieur avec un mur bleu, parquet clair, aucune cheminée et un sol gris.
Idées déco de sous-sols beiges avec parquet clair
6