Idées déco de sous-sols beiges avec parquet clair
Trier par :
Budget
Trier par:Populaires du jour
81 - 100 sur 268 photos
1 sur 3
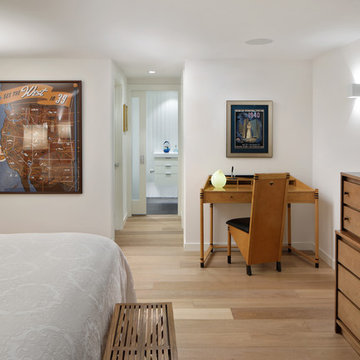
With a lower 7'-6" ceiling height in this vintage art deco decorated basement bedrooom and en-suite bathroom, we tried to trick the eye for a higher ceiling height feel by painting the the ceiling a lighter shade of white than the white wall color, although they look the same for the most part.
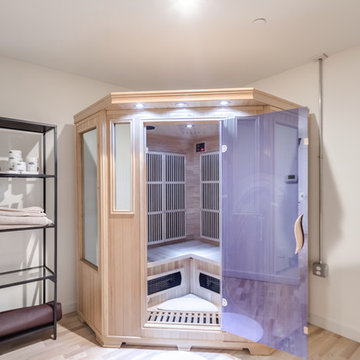
PLUSH Image Corporation
Aménagement d'un petit sous-sol moderne enterré avec un mur blanc, parquet clair, aucune cheminée et un sol beige.
Aménagement d'un petit sous-sol moderne enterré avec un mur blanc, parquet clair, aucune cheminée et un sol beige.
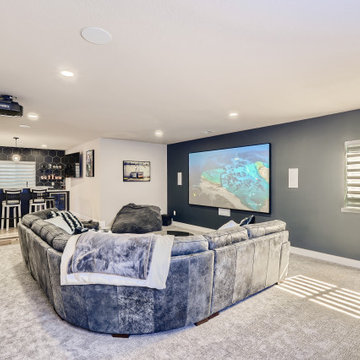
This contemporary basement finish includes a wet bar with glass shelves and a custom island design; home theater space; gaming area and custom half bath.
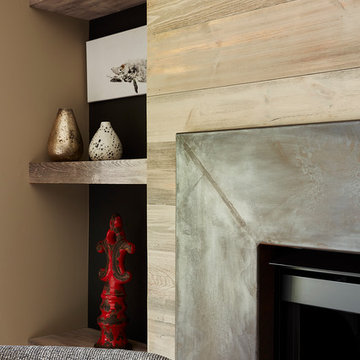
Custom metal fireplace surround.
Inspiration pour un sous-sol traditionnel donnant sur l'extérieur et de taille moyenne avec un mur gris, parquet clair, une cheminée standard et un sol gris.
Inspiration pour un sous-sol traditionnel donnant sur l'extérieur et de taille moyenne avec un mur gris, parquet clair, une cheminée standard et un sol gris.
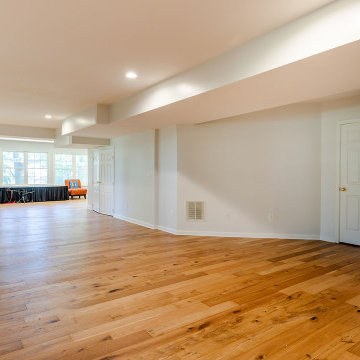
Inspiration pour un grand sous-sol minimaliste donnant sur l'extérieur avec un mur beige et parquet clair.
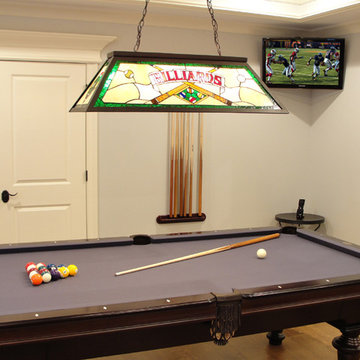
When this client was planning to finish his basement we knew it was going to be something special. The primary entertainment area required a “knock your socks off” performance of video and sound. To accomplish this, the 65” Panasonic Plasma TV was flanked by three Totem Acoustic Tribe in-wall speakers, two Totem Acoustic Mask in-ceiling surround speakers, a Velodyne Digital Drive 15” subwoofer and a Denon AVR-4311ci surround sound receiver to provide the horsepower to rev up the entertainment.
The basement design incorporated a billiards room area and exercise room. Each of these areas needed 32” TV’s and speakers so each eare could be independently operated with access to the multiple HD cable boxes, Apple TV and Blu-Ray DVD player. Since this type of HD video & audio distribution would require a matrix switching system, we expanded the matrix output capabilities to incorporate the first floor family Room entertainments system and the Master Bedroom. Now all the A/V components for the home are centralized and showcased in one location!
Not to miss a moment of the action, the client asked us to custom embedded a 19” HD TV flush in the wall just above the bathroom urinal. Now you have a full service sports bar right in your basement! Controlling the menagerie of rooms and components was simplified down to few daily use and a couple of global entertainment commands which we custom programmed into a Universal Remote MX-6000 for the basement. Additional MX-5000 remotes were used in the Basement Billiards, Exercise, family Room and Master Suite.
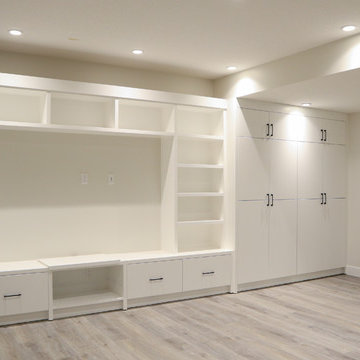
Inspiration pour un grand sous-sol minimaliste enterré avec un mur beige, parquet clair et un sol marron.
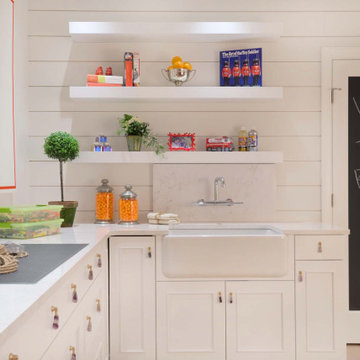
Réalisation d'un grand sous-sol tradition enterré avec un mur blanc, parquet clair, un plafond en lambris de bois et du lambris de bois.
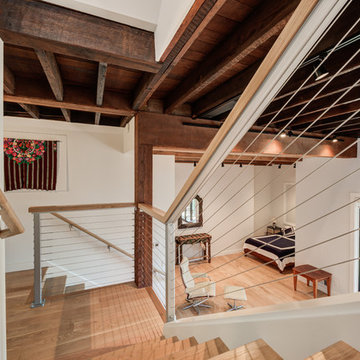
Treve Johnson Photography
Idée de décoration pour un sous-sol design semi-enterré et de taille moyenne avec un mur blanc, parquet clair et un sol multicolore.
Idée de décoration pour un sous-sol design semi-enterré et de taille moyenne avec un mur blanc, parquet clair et un sol multicolore.
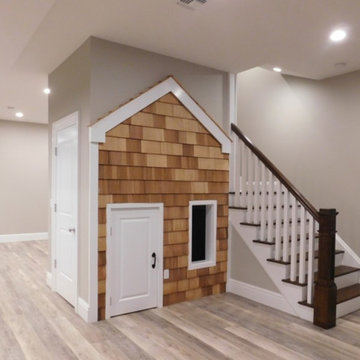
Idées déco pour un grand sous-sol bord de mer enterré avec un mur beige, parquet clair et aucune cheminée.
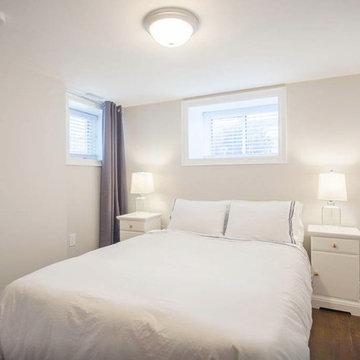
Shlezinger Photography www.shlezinger.com
Cette image montre un sous-sol design de taille moyenne et semi-enterré avec un mur gris, parquet clair et aucune cheminée.
Cette image montre un sous-sol design de taille moyenne et semi-enterré avec un mur gris, parquet clair et aucune cheminée.
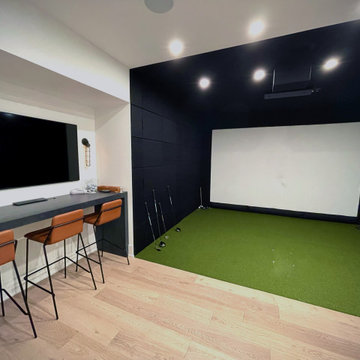
Aménagement d'un sous-sol moderne enterré et de taille moyenne avec salle de jeu, un mur noir et parquet clair.
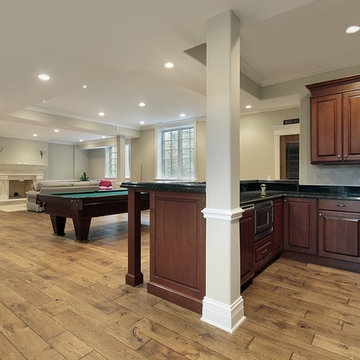
basement open concept including kitchen
Idée de décoration pour un très grand sous-sol donnant sur l'extérieur avec un mur beige, parquet clair et une cheminée standard.
Idée de décoration pour un très grand sous-sol donnant sur l'extérieur avec un mur beige, parquet clair et une cheminée standard.
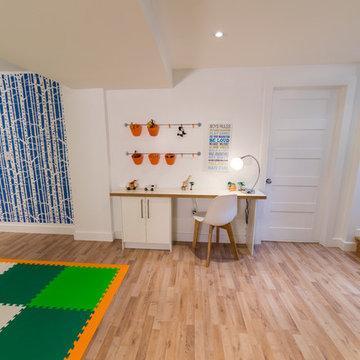
HGTV Canada Leave It To Bryan
Designer, stylist, and art director for HGTV's Leave It To Bryan, Laura Lynn Fowler, transformed David and Daniela's basement into an awesome play space for three young boys under the age of five. They painted the Birch Forest Stencil from Cutting Edge Stencils in bold blue.
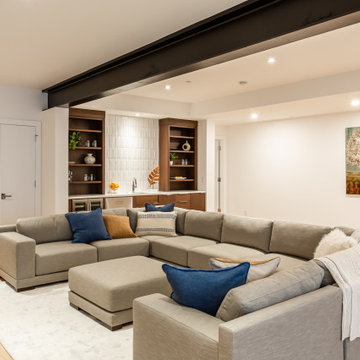
Idées déco pour un grand sous-sol moderne avec un bar de salon, parquet clair et aucune cheminée.
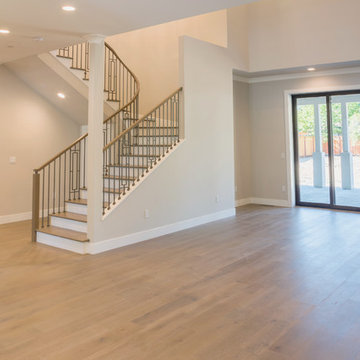
Cette photo montre un sous-sol chic donnant sur l'extérieur et de taille moyenne avec un mur gris, parquet clair, aucune cheminée et un sol beige.
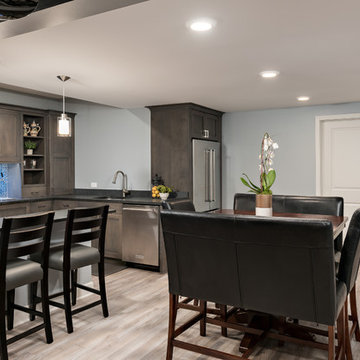
Picture Perfect House
Aménagement d'un grand sous-sol classique semi-enterré avec un mur gris, parquet clair et aucune cheminée.
Aménagement d'un grand sous-sol classique semi-enterré avec un mur gris, parquet clair et aucune cheminée.
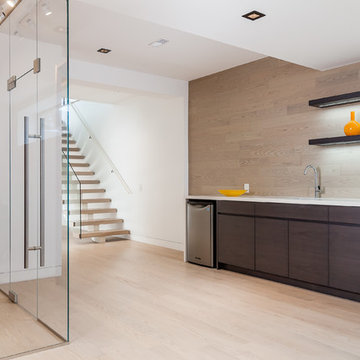
Inspiration pour un grand sous-sol design avec un mur marron, parquet clair, aucune cheminée et un sol marron.
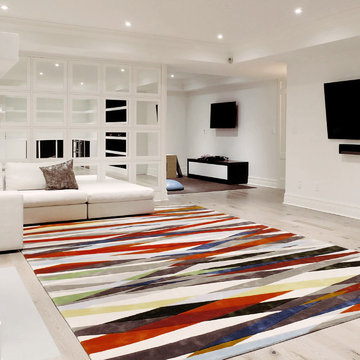
At The Kitchen Abode "It all starts with a Design". Our relaxed and personalized approach lets you explore and evaluate each element according to your needs; and our 3D Architectural software lets you see this in exacting detail.
"Creating Urban Design Cabinetry & Interiors"
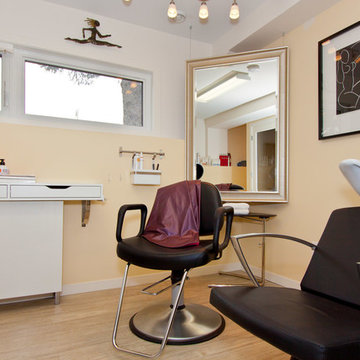
Cette photo montre un sous-sol tendance donnant sur l'extérieur et de taille moyenne avec un mur jaune, parquet clair, aucune cheminée et un sol marron.
Idées déco de sous-sols beiges avec parquet clair
5