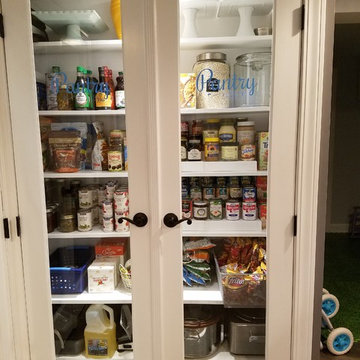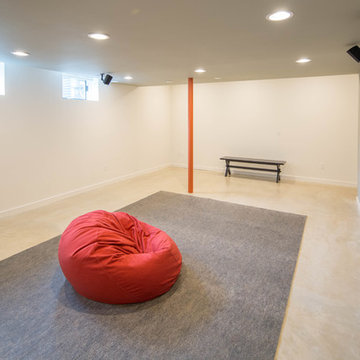Idées déco de sous-sols beiges avec sol en béton ciré
Trier par :
Budget
Trier par:Populaires du jour
101 - 120 sur 157 photos
1 sur 3
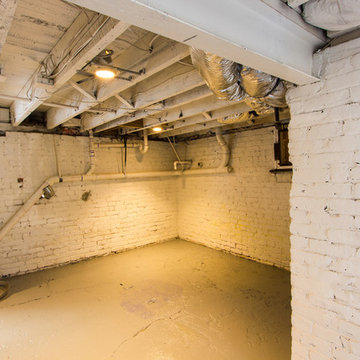
Mick Anders Photography
Idée de décoration pour un très grand sous-sol tradition semi-enterré avec sol en béton ciré.
Idée de décoration pour un très grand sous-sol tradition semi-enterré avec sol en béton ciré.
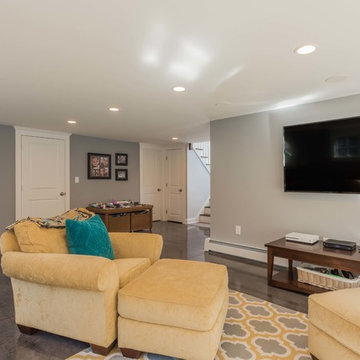
The transitional style of the interior of this remodeled shingle style home in Connecticut hits all of the right buttons for todays busy family. The sleek white and gray kitchen is the centerpiece of The open concept great room which is the perfect size for large family gatherings, but just cozy enough for a family of four to enjoy every day. The kids have their own space in addition to their small but adequate bedrooms whch have been upgraded with built ins for additional storage. The master suite is luxurious with its marble bath and vaulted ceiling with a sparkling modern light fixture and its in its own wing for additional privacy. There are 2 and a half baths in addition to the master bath, and an exercise room and family room in the finished walk out lower level.
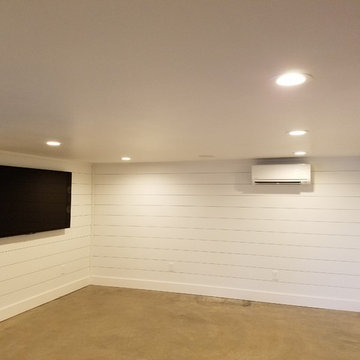
It is rare to find a basement in Texas. This home was converted from an exposed pier opening beneath the home into a complete man cave/basement for entertainment and relaxing. The floors are epoxy concrete in a natural finish. The walls are lapboard to give it a farmhouse look. In the adjacent room through the sliding barn doors are the tankless hot water heater, ice maker, refrigerator, water treatment system, and washer/dryer.
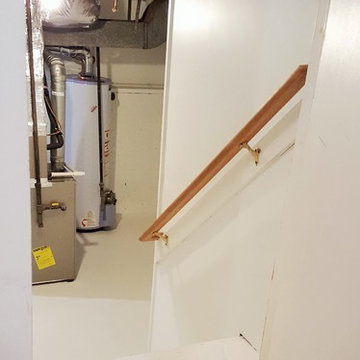
Dana Lehmer
Réalisation d'un sous-sol tradition enterré et de taille moyenne avec un mur blanc et sol en béton ciré.
Réalisation d'un sous-sol tradition enterré et de taille moyenne avec un mur blanc et sol en béton ciré.
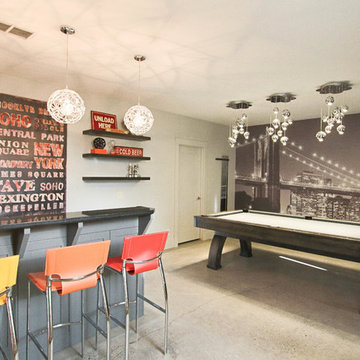
Kim Cameron
Exemple d'un sous-sol tendance donnant sur l'extérieur et de taille moyenne avec un mur gris, sol en béton ciré et aucune cheminée.
Exemple d'un sous-sol tendance donnant sur l'extérieur et de taille moyenne avec un mur gris, sol en béton ciré et aucune cheminée.
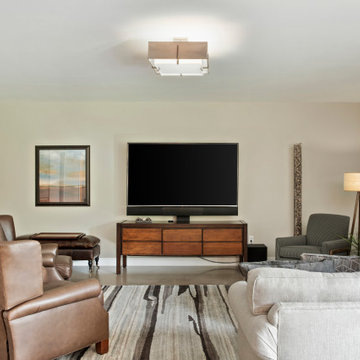
Réalisation d'un sous-sol design donnant sur l'extérieur et de taille moyenne avec un mur beige, sol en béton ciré, aucune cheminée et un sol gris.
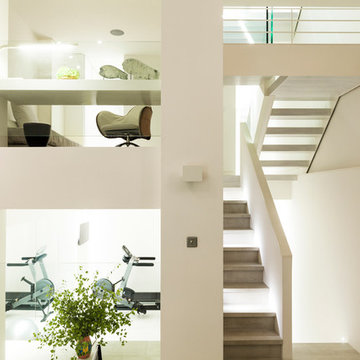
On the ground floor and with a pleasant outlook overlooking the landscaped front garden is a bespoke Bulthaup kitchen with Miele appliances and designated breakfast area. The kitchen links perfectly to a spacious and wonderfully bright dining room which in turn provides access to the rear garden.
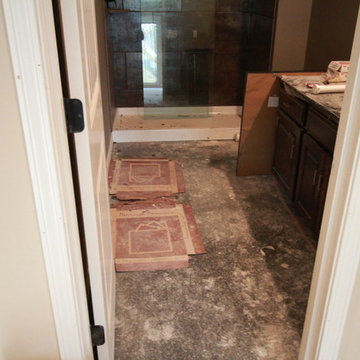
Finished basement floors with stained concrete, bar area, and kitchen. Plus a bathroom.
Cette image montre un sous-sol design donnant sur l'extérieur avec un mur beige, sol en béton ciré et aucune cheminée.
Cette image montre un sous-sol design donnant sur l'extérieur avec un mur beige, sol en béton ciré et aucune cheminée.
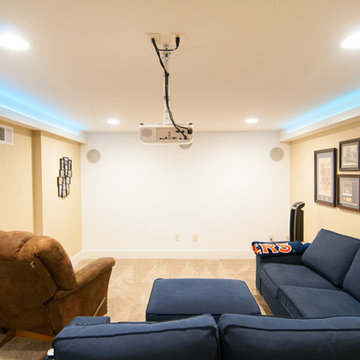
This previously under-used and chopped up space has been transformed into a highly functional living area with bar, bedroom, bathroom, and media room/playroom space with plenty of hidden storage.
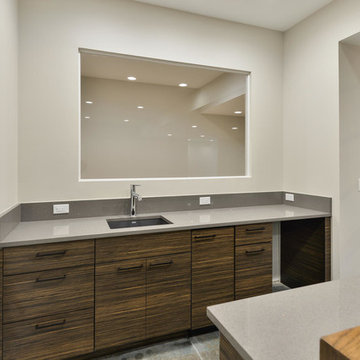
Exemple d'un grand sous-sol tendance semi-enterré avec un mur gris, sol en béton ciré, aucune cheminée et un sol gris.
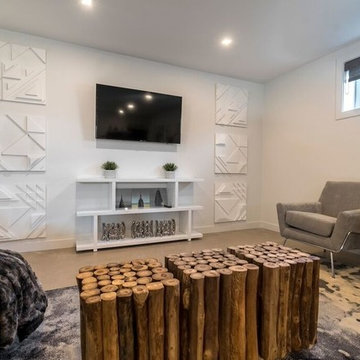
Idées déco pour un grand sous-sol moderne semi-enterré avec un mur blanc, sol en béton ciré et un sol gris.
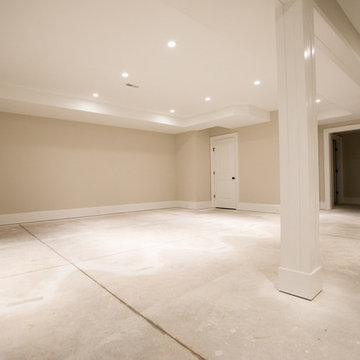
NEW CONSTRUCTION, SHINGLE STYLE!
This new construction, shingle-style Colonial is located in the Country Club area, and features exceptional living, dining and entertaining space on three finished levels. The family room has a two-sided fireplace, coffered ceiling, and French doors that lead to a private, level back yard. Custom kitchen with glass-wrapped breakfast area and master suite with fireplace.
http://77autumnroad.com
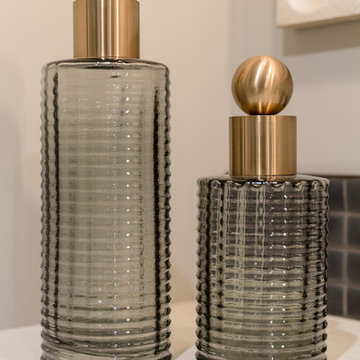
kathy peden photography
Aménagement d'un sous-sol industriel donnant sur l'extérieur et de taille moyenne avec un mur gris, sol en béton ciré, aucune cheminée et un sol gris.
Aménagement d'un sous-sol industriel donnant sur l'extérieur et de taille moyenne avec un mur gris, sol en béton ciré, aucune cheminée et un sol gris.
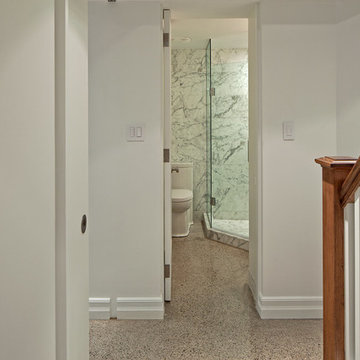
Peter Sellar - photoklik.com
Aménagement d'un sous-sol contemporain de taille moyenne avec un mur blanc et sol en béton ciré.
Aménagement d'un sous-sol contemporain de taille moyenne avec un mur blanc et sol en béton ciré.
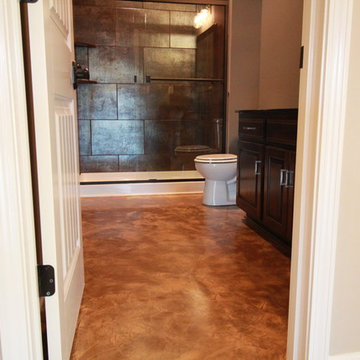
Finished basement floors with stained concrete, bar area, and kitchen
Inspiration pour un sous-sol design donnant sur l'extérieur avec un mur beige, sol en béton ciré et aucune cheminée.
Inspiration pour un sous-sol design donnant sur l'extérieur avec un mur beige, sol en béton ciré et aucune cheminée.
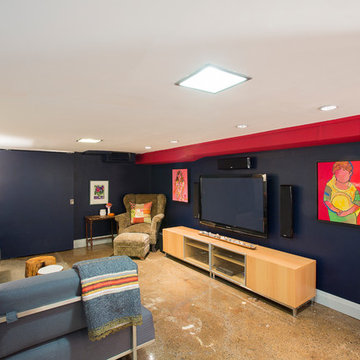
Idée de décoration pour un sous-sol design semi-enterré et de taille moyenne avec un mur bleu, aucune cheminée et sol en béton ciré.
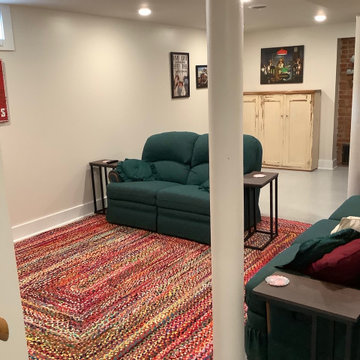
basement entertainment space
Idée de décoration pour un sous-sol semi-enterré et de taille moyenne avec un mur blanc, sol en béton ciré et un sol gris.
Idée de décoration pour un sous-sol semi-enterré et de taille moyenne avec un mur blanc, sol en béton ciré et un sol gris.
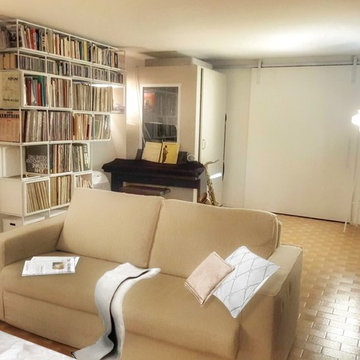
Laura Strazzeri WWW.NUOVEIDEEPERARREDARE.COM
Exemple d'un sous-sol industriel donnant sur l'extérieur avec un mur blanc, sol en béton ciré, une cheminée standard et un manteau de cheminée en pierre.
Exemple d'un sous-sol industriel donnant sur l'extérieur avec un mur blanc, sol en béton ciré, une cheminée standard et un manteau de cheminée en pierre.
Idées déco de sous-sols beiges avec sol en béton ciré
6
