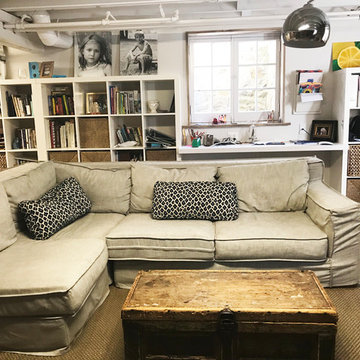Idées déco de sous-sols beiges avec sol en béton ciré
Trier par :
Budget
Trier par:Populaires du jour
121 - 140 sur 157 photos
1 sur 3
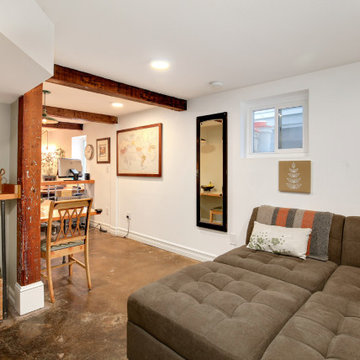
The design was intended to utilize every inch of space but also create a sense of expansiveness. White & light grey walls, recessed lighting and egress windows produced a light and bright apartment.
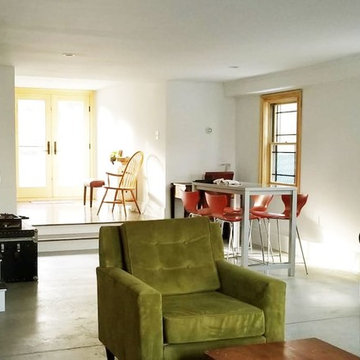
Exemple d'un grand sous-sol tendance avec un mur beige, sol en béton ciré, aucune cheminée et un sol gris.
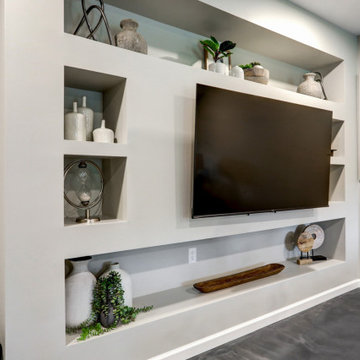
Basement remodel with built in entertainment center
Inspiration pour un sous-sol urbain donnant sur l'extérieur et de taille moyenne avec un mur beige, sol en béton ciré et un sol gris.
Inspiration pour un sous-sol urbain donnant sur l'extérieur et de taille moyenne avec un mur beige, sol en béton ciré et un sol gris.
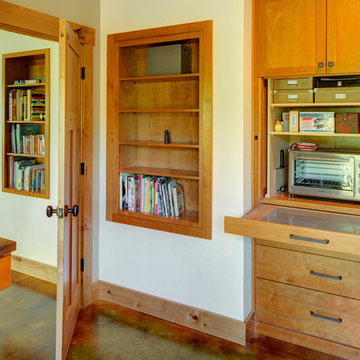
Idées déco pour un sous-sol craftsman de taille moyenne avec un mur beige, sol en béton ciré et un sol marron.
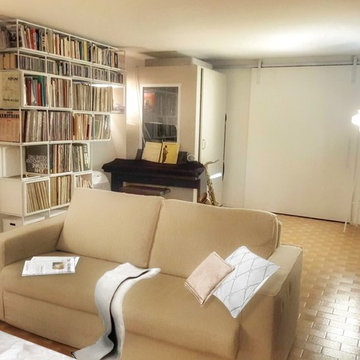
Laura Strazzeri WWW.NUOVEIDEEPERARREDARE.COM
Exemple d'un sous-sol industriel donnant sur l'extérieur avec un mur blanc, sol en béton ciré, une cheminée standard et un manteau de cheminée en pierre.
Exemple d'un sous-sol industriel donnant sur l'extérieur avec un mur blanc, sol en béton ciré, une cheminée standard et un manteau de cheminée en pierre.
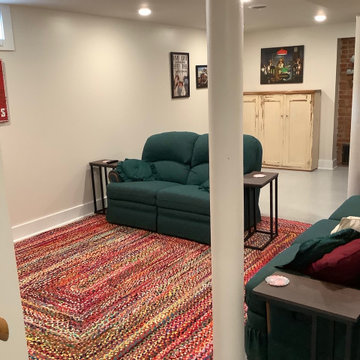
basement entertainment space
Idée de décoration pour un sous-sol semi-enterré et de taille moyenne avec un mur blanc, sol en béton ciré et un sol gris.
Idée de décoration pour un sous-sol semi-enterré et de taille moyenne avec un mur blanc, sol en béton ciré et un sol gris.
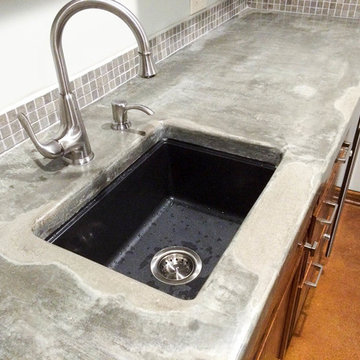
Finished basement with stained concrete floors, concrete countertops, added bathroom, bedroom, French doors, and wood trim to stairs.
Inspiration pour un sous-sol avec un mur blanc, sol en béton ciré et aucune cheminée.
Inspiration pour un sous-sol avec un mur blanc, sol en béton ciré et aucune cheminée.
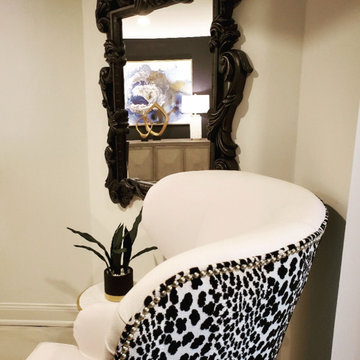
Chic. Moody. Sexy. These are just a few of the words that come to mind when I think about the W Hotel in downtown Bellevue, WA. When my client came to me with this as inspiration for her Basement makeover, I couldn’t wait to get started on the transformation. Everything from the poured concrete floors to mimic Carrera marble, to the remodeled bar area, and the custom designed billiard table to match the custom furnishings is just so luxe! Tourmaline velvet, embossed leather, and lacquered walls adds texture and depth to this multi-functional living space.
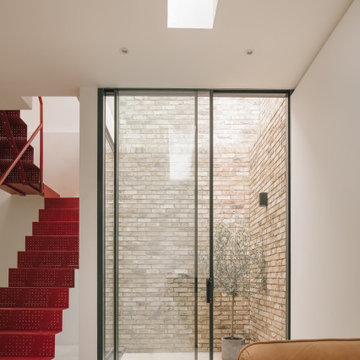
Basement Living/Kitchen area
Aménagement d'un sous-sol contemporain avec sol en béton ciré et un sol beige.
Aménagement d'un sous-sol contemporain avec sol en béton ciré et un sol beige.
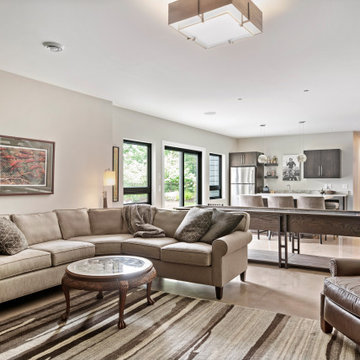
Aménagement d'un sous-sol contemporain donnant sur l'extérieur et de taille moyenne avec un mur gris, sol en béton ciré, aucune cheminée et un sol gris.
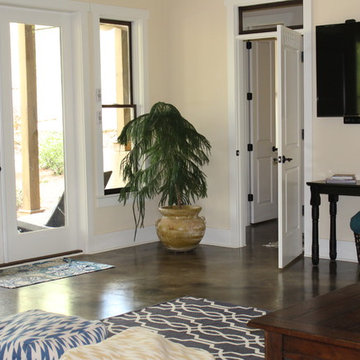
The finished basement has plenty of space to entertain in two bathrooms in addition to another bunk room.
Cette photo montre un grand sous-sol craftsman donnant sur l'extérieur avec un mur beige, sol en béton ciré et un sol marron.
Cette photo montre un grand sous-sol craftsman donnant sur l'extérieur avec un mur beige, sol en béton ciré et un sol marron.
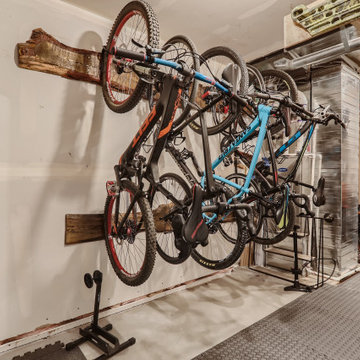
Storage
Cette photo montre un sous-sol moderne de taille moyenne avec sol en béton ciré.
Cette photo montre un sous-sol moderne de taille moyenne avec sol en béton ciré.
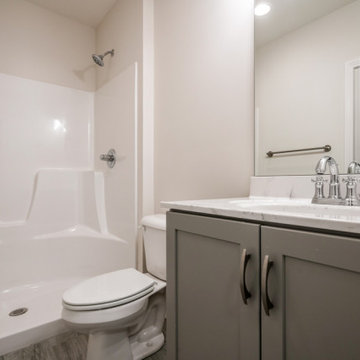
Basement Bathroom
Cette photo montre un sous-sol chic donnant sur l'extérieur avec un mur gris, sol en béton ciré et un sol gris.
Cette photo montre un sous-sol chic donnant sur l'extérieur avec un mur gris, sol en béton ciré et un sol gris.
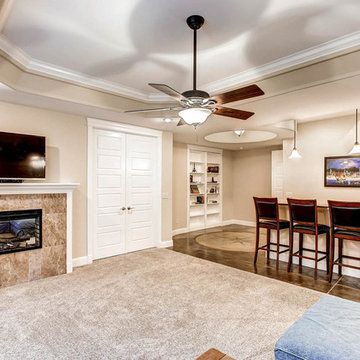
Hidden bookcase door, stained concrete compass, round coffered ceiling, 10 foot foundation walls
Cette image montre un grand sous-sol traditionnel enterré avec un mur beige, sol en béton ciré, une cheminée standard et un manteau de cheminée en carrelage.
Cette image montre un grand sous-sol traditionnel enterré avec un mur beige, sol en béton ciré, une cheminée standard et un manteau de cheminée en carrelage.
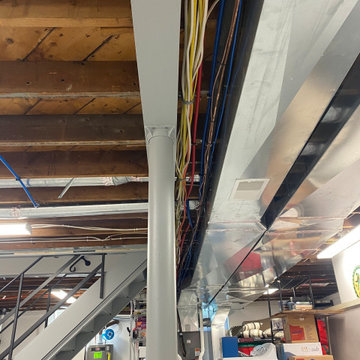
Inspiration pour un sous-sol design enterré et de taille moyenne avec un mur beige, sol en béton ciré, aucune cheminée et un sol gris.
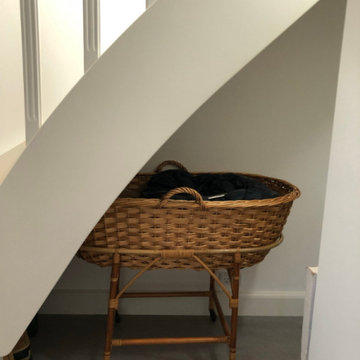
Den gamle barnevågge i flet har fået en fin plads under trappen til kælderen.
Exemple d'un sous-sol scandinave enterré et de taille moyenne avec un mur blanc, sol en béton ciré et un sol gris.
Exemple d'un sous-sol scandinave enterré et de taille moyenne avec un mur blanc, sol en béton ciré et un sol gris.
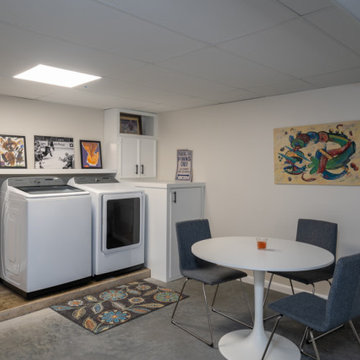
Finished basement space with built-ins in laundry area.
Idée de décoration pour un sous-sol vintage avec sol en béton ciré.
Idée de décoration pour un sous-sol vintage avec sol en béton ciré.
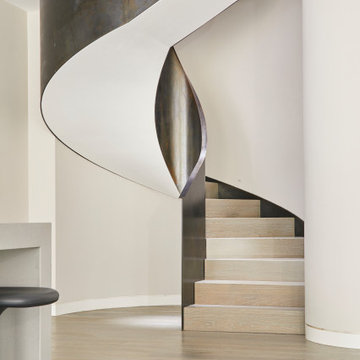
Our client bought a Hacienda styled house in Hove, Sussex, which was unloved, and had a dilapidated pool and garden, as well as a tired interior.
We provided a full architectural and interior design service through to completion of the project, developing the brief with the client, and managing a complex project and multiple team members including an M and E consultant, stuctural engineer, specialist pool and glazing suppliers and landscaping designers. We created a new basement under the house and garden, utilising the gradient of the site, to minimise excavation and impact on the house. It contains a new swimming pool, gym, living and entertainment areas, as well as storage and plant rooms. Accessed through a new helical staircase, the basement area draws light from 2 full height glazed walls opening onto a lower garden area. The glazing was a Skyframe system supplied by cantifix. We also inserted a long linear rooflight over the pool itself, which capture sunlight onto the water below.
The existing house itself has been extended in a fashion sympathetic to the original look of the house. We have built out over the existing garage to create new living and bedroom accommodation, as well as a new ensuite. We have also inserted a new glazed cupola over the hallway and stairs, and remodelled the kitchen, with a curved glazed wall and a modern family kitchen.
A striking new landscaping scheme by Alladio Sims has embeded the redeveloped house into its setting. It is themed around creating a journey around different zones of the upper and lower gardens, maximising opportunities of the site, views of the sea and using a mix of hard and soft landscaping. A new minimal car port and bike storage keep cars away from the front elevation of the house.
Having obtained planning permission for the works in 2019 via Brighton and Hove council, for a new basement and remodelling of the the house, the works were carrried out and completed in 2021 by Woodmans, a contractor we have partnered with on many occasions.
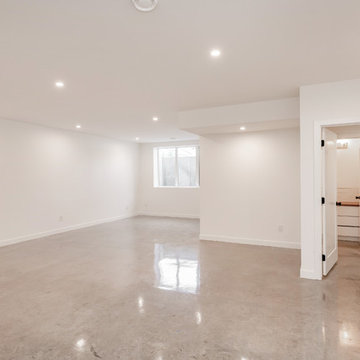
Idées déco pour un grand sous-sol campagne avec un mur blanc, sol en béton ciré, aucune cheminée et un sol gris.
Idées déco de sous-sols beiges avec sol en béton ciré
7
