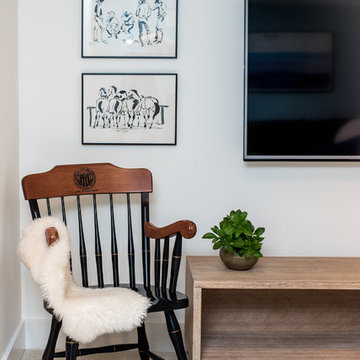Idées déco de sous-sols blancs avec un sol beige
Trier par :
Budget
Trier par:Populaires du jour
201 - 220 sur 580 photos
1 sur 3
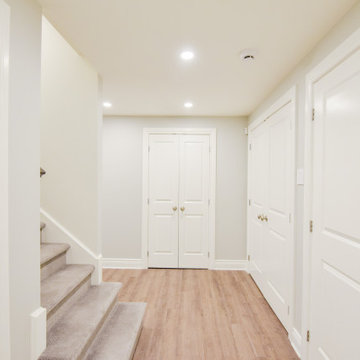
This basement was completely finished and decorated for a young family with kids complete with full bathroom, California Closets, a family room area and a playroom
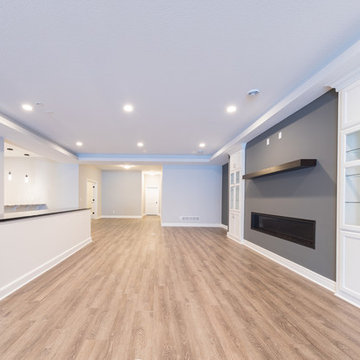
Cette photo montre un très grand sous-sol chic donnant sur l'extérieur avec un mur gris, parquet clair, une cheminée ribbon et un sol beige.
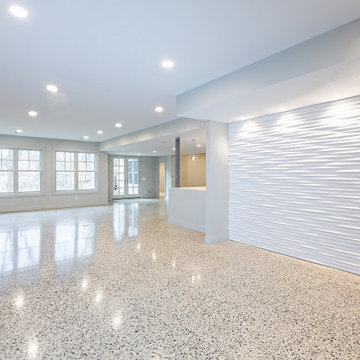
Huge, white, walk out basement with terrazzo flooring
Réalisation d'un très grand sous-sol tradition donnant sur l'extérieur avec un mur blanc, un sol en marbre, une cheminée standard et un sol beige.
Réalisation d'un très grand sous-sol tradition donnant sur l'extérieur avec un mur blanc, un sol en marbre, une cheminée standard et un sol beige.
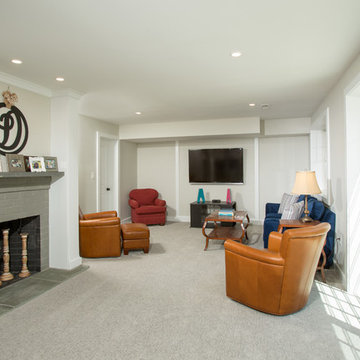
The lower level of this home was refinished as a complete apartment. The columns on each side of the fireplace actually mask the footers and support beams that run up through the main level to the roof.
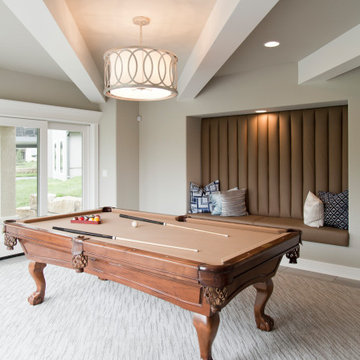
Wall color: Passive #7064
Trim: Pure White #7005
Tile Flooring: Emser Sandstorm
Inset Carpet: T-Lexmark Mojave R3020 Granite 3538
Light Fixture: Wilson LIghting
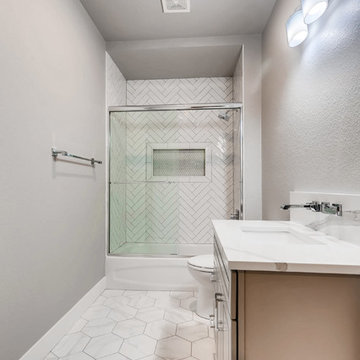
This farmhouse inspired basement features a shiplap accent wall with wet bar, lots of entertainment space a double-wide built-in wine rack and farmhouse style throughout.
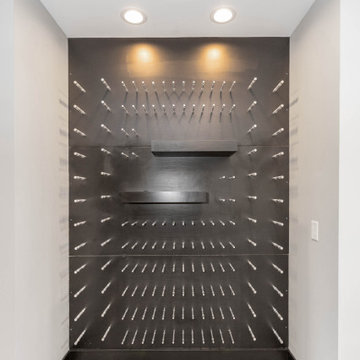
Wine wall
Idée de décoration pour un grand sous-sol minimaliste donnant sur l'extérieur avec un mur blanc, un sol en carrelage de céramique et un sol beige.
Idée de décoration pour un grand sous-sol minimaliste donnant sur l'extérieur avec un mur blanc, un sol en carrelage de céramique et un sol beige.
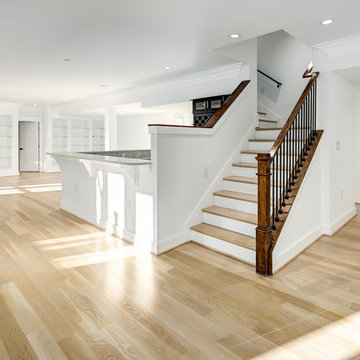
Cette image montre un grand sous-sol minimaliste donnant sur l'extérieur avec un mur blanc, parquet clair, une cheminée ribbon, un manteau de cheminée en pierre et un sol beige.
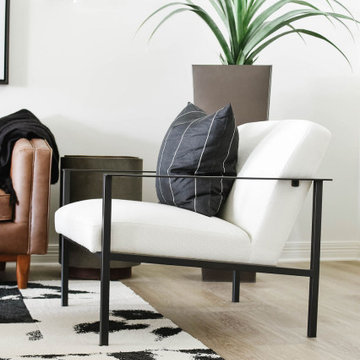
Réalisation d'un grand sous-sol design donnant sur l'extérieur avec un mur blanc, parquet clair, aucune cheminée et un sol beige.
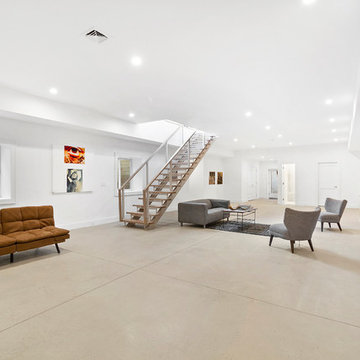
Cette image montre un sous-sol minimaliste enterré avec un mur blanc, aucune cheminée et un sol beige.
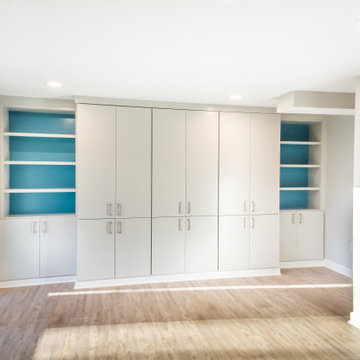
This room features a large walk-out as well as a white built-in cabinetry and bookshelf that occupies the entire wall.
Cette photo montre un sous-sol chic donnant sur l'extérieur et de taille moyenne avec un mur blanc, un sol en vinyl, aucune cheminée et un sol beige.
Cette photo montre un sous-sol chic donnant sur l'extérieur et de taille moyenne avec un mur blanc, un sol en vinyl, aucune cheminée et un sol beige.
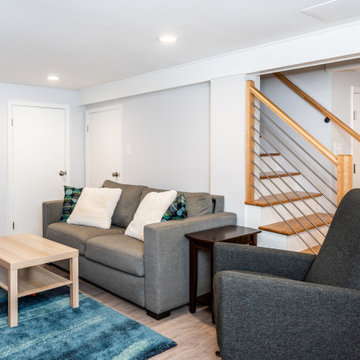
Idée de décoration pour un petit sous-sol minimaliste semi-enterré avec un mur blanc et un sol beige.
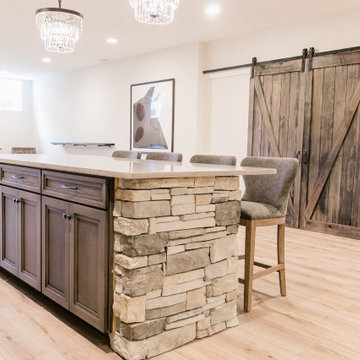
Exemple d'un grand sous-sol nature semi-enterré avec un mur beige, un sol en vinyl, une cheminée d'angle, un manteau de cheminée en pierre et un sol beige.
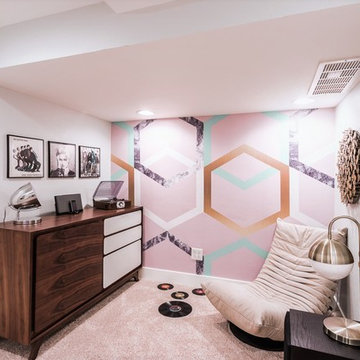
The ultimate music inspired hangout and lounge space.
Cette photo montre un petit sous-sol rétro enterré avec un mur multicolore, moquette et un sol beige.
Cette photo montre un petit sous-sol rétro enterré avec un mur multicolore, moquette et un sol beige.
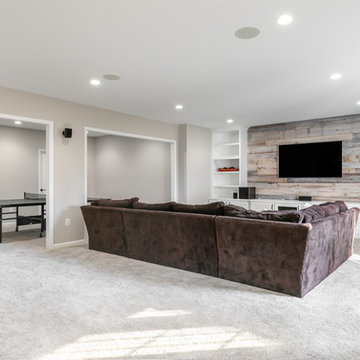
Renee Alexander
Réalisation d'un très grand sous-sol tradition donnant sur l'extérieur avec un mur beige, moquette, aucune cheminée et un sol beige.
Réalisation d'un très grand sous-sol tradition donnant sur l'extérieur avec un mur beige, moquette, aucune cheminée et un sol beige.
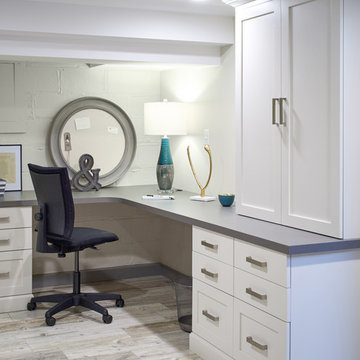
Cette photo montre un sous-sol chic semi-enterré avec un mur blanc, parquet clair et un sol beige.
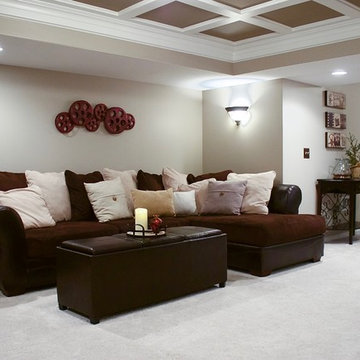
Idée de décoration pour un grand sous-sol tradition enterré avec un mur beige, moquette, aucune cheminée et un sol beige.
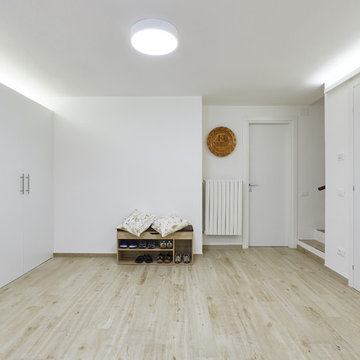
Idées déco pour un sous-sol contemporain semi-enterré et de taille moyenne avec un mur blanc, un sol en carrelage de porcelaine et un sol beige.
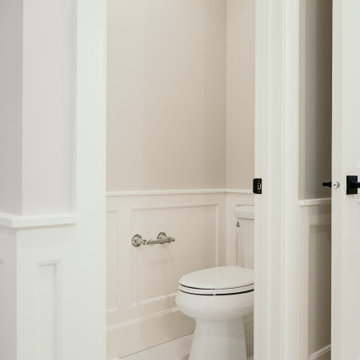
Panelled Water Closet
Exemple d'un grand sous-sol chic semi-enterré avec un mur gris, moquette et un sol beige.
Exemple d'un grand sous-sol chic semi-enterré avec un mur gris, moquette et un sol beige.
Idées déco de sous-sols blancs avec un sol beige
11
