Idées déco de sous-sols blancs avec un sol beige
Trier par :
Budget
Trier par:Populaires du jour
141 - 160 sur 581 photos
1 sur 3
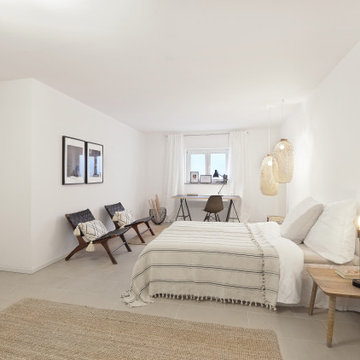
Was vorher ein dunklet Keller war, wird nun zu einem gemütlichen Gästezimmer mit Schreibplatz , Schrank und Bett
Réalisation d'un petit sous-sol design enterré avec un mur blanc, un sol en carrelage de céramique et un sol beige.
Réalisation d'un petit sous-sol design enterré avec un mur blanc, un sol en carrelage de céramique et un sol beige.
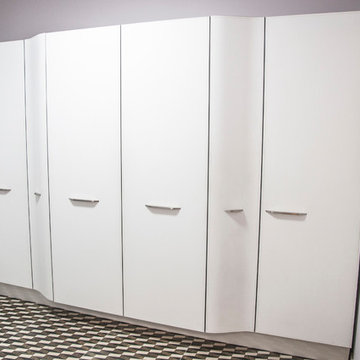
Подвал. Холодильная комната со шкафами для хранения продуктов
Aménagement d'un sous-sol classique avec un sol en carrelage de porcelaine et un sol beige.
Aménagement d'un sous-sol classique avec un sol en carrelage de porcelaine et un sol beige.

Phoenix Photographic
Exemple d'un sous-sol tendance semi-enterré et de taille moyenne avec un mur noir, un sol en carrelage de porcelaine, une cheminée ribbon, un manteau de cheminée en pierre et un sol beige.
Exemple d'un sous-sol tendance semi-enterré et de taille moyenne avec un mur noir, un sol en carrelage de porcelaine, une cheminée ribbon, un manteau de cheminée en pierre et un sol beige.
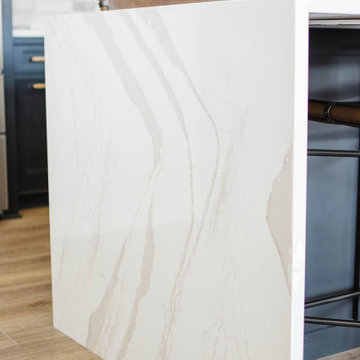
Idée de décoration pour un grand sous-sol design donnant sur l'extérieur avec un mur blanc, parquet clair, aucune cheminée et un sol beige.
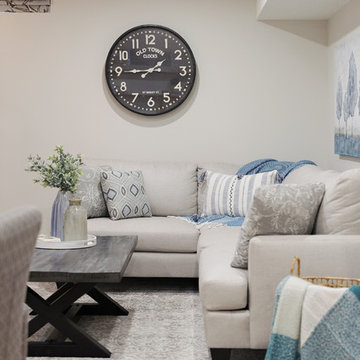
Exemple d'un sous-sol chic enterré et de taille moyenne avec un mur gris, parquet clair, une cheminée standard, un manteau de cheminée en pierre et un sol beige.
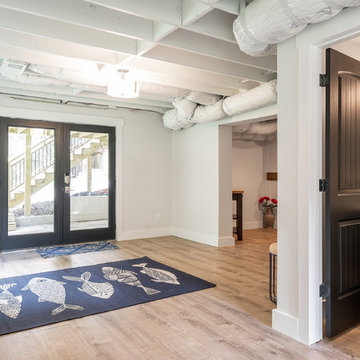
Cette image montre un sous-sol rustique donnant sur l'extérieur et de taille moyenne avec un mur gris, parquet clair, aucune cheminée et un sol beige.
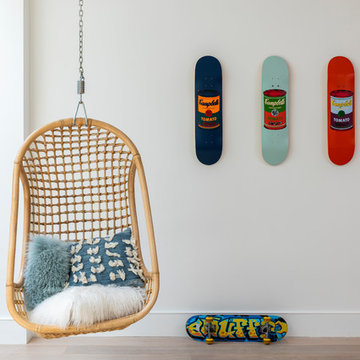
Chris Snook
Cette photo montre un très grand sous-sol tendance enterré avec un mur blanc, parquet clair, aucune cheminée et un sol beige.
Cette photo montre un très grand sous-sol tendance enterré avec un mur blanc, parquet clair, aucune cheminée et un sol beige.
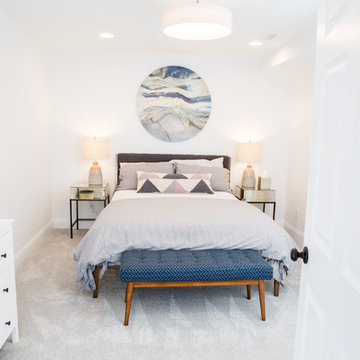
This newly purchased home was the perfect size for our client's growing family. The house, having been expanded on and renovated by the previous owners was the right size but not quite the right style. The house was full of design elements that may have been "cool" in the early 2000s but just didn't feel right for a young family. The master bathroom was in the most serious need of redo with many, many square feet of dingy and somewhat depressing deep red granite tile with diamond accents in black granite. The bathroom felt dark and dingy. Together with our clients, we set out on our mission to efficiently turn this room into an inviting and happy place for our clients. Thankfully the layout of the space was very functional, so we focused on an aesthetic overhall. At the top of the client’s list was to have a beautiful and comfortable freestanding soaker tub. Behind the Kohler tub and throughout the bathroom walls is polished Calacatta Gold marble tile. The new brushed nickel plumbing fixtures are timeless and unfussy, an important thing for busy young parents! The new bathroom is sleek but not stark. A welcoming space for our clients to feel at home.
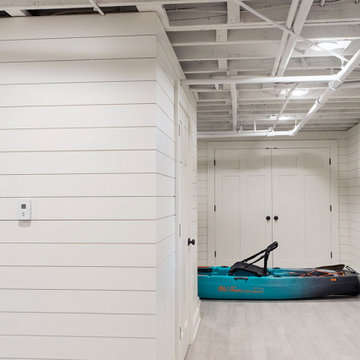
The entire basement received shiplap on the walls.
Inspiration pour un grand sous-sol traditionnel enterré avec un mur blanc, un sol en vinyl, un sol beige et du lambris de bois.
Inspiration pour un grand sous-sol traditionnel enterré avec un mur blanc, un sol en vinyl, un sol beige et du lambris de bois.
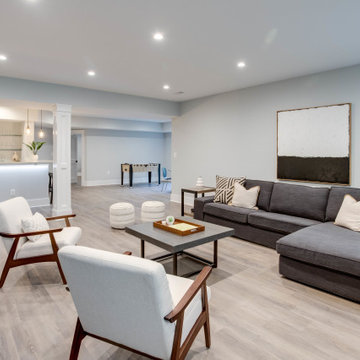
Idée de décoration pour un sous-sol design enterré et de taille moyenne avec un mur gris, parquet clair, aucune cheminée et un sol beige.
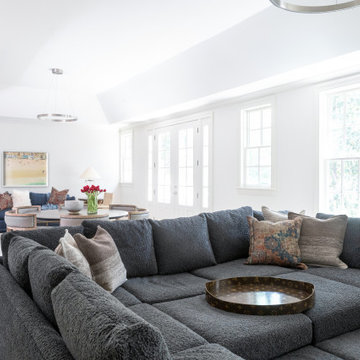
Idée de décoration pour un très grand sous-sol tradition donnant sur l'extérieur avec un mur blanc, moquette et un sol beige.
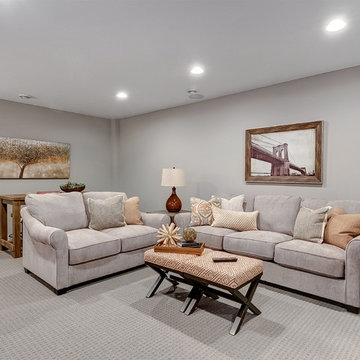
Idées déco pour un sous-sol classique enterré et de taille moyenne avec un mur beige, moquette, aucune cheminée et un sol beige.
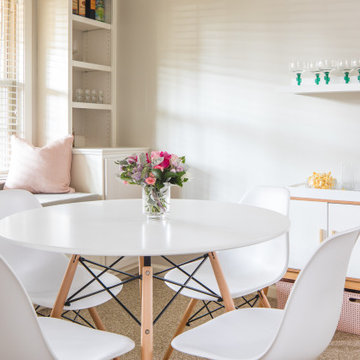
Cette photo montre un sous-sol tendance semi-enterré avec un mur gris, moquette et un sol beige.
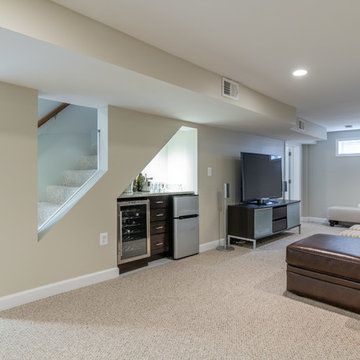
Inspiration pour un sous-sol traditionnel semi-enterré et de taille moyenne avec un mur beige, moquette, aucune cheminée et un sol beige.
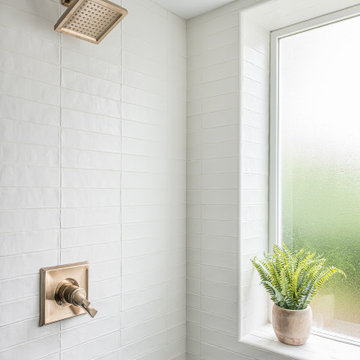
Our clients wanted to expand their living space down into their unfinished basement. While the space would serve as a family rec room most of the time, they also wanted it to transform into an apartment for their parents during extended visits. The project needed to incorporate a full bathroom and laundry.One of the standout features in the space is a Murphy bed with custom doors. We repeated this motif on the custom vanity in the bathroom. Because the rec room can double as a bedroom, we had the space to put in a generous-size full bathroom. The full bathroom has a spacious walk-in shower and two large niches for storing towels and other linens.
Our clients now have a beautiful basement space that expanded the size of their living space significantly. It also gives their loved ones a beautiful private suite to enjoy when they come to visit, inspiring more frequent visits!
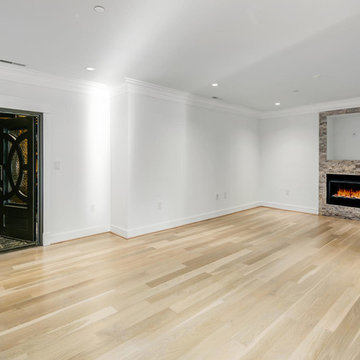
Cette image montre un grand sous-sol minimaliste donnant sur l'extérieur avec un mur blanc, parquet clair, une cheminée ribbon, un manteau de cheminée en pierre et un sol beige.
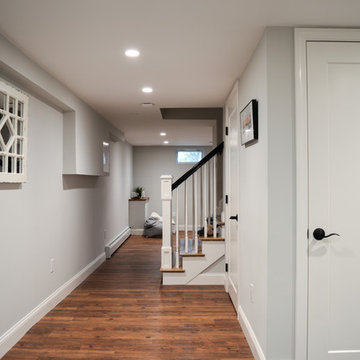
Aménagement d'un sous-sol craftsman donnant sur l'extérieur et de taille moyenne avec parquet foncé, une cheminée standard, un manteau de cheminée en bois et un sol beige.
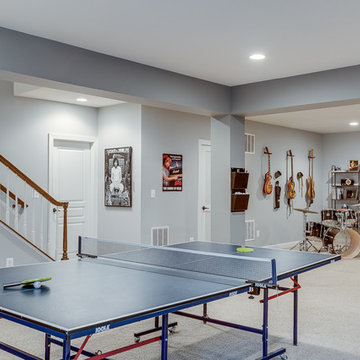
Christy Kosnic
Inspiration pour un grand sous-sol bohème donnant sur l'extérieur avec un mur gris, moquette et un sol beige.
Inspiration pour un grand sous-sol bohème donnant sur l'extérieur avec un mur gris, moquette et un sol beige.
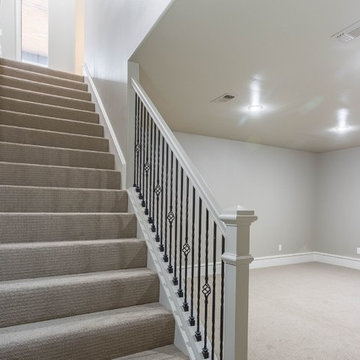
Exemple d'un sous-sol chic enterré et de taille moyenne avec un mur gris, moquette, aucune cheminée et un sol beige.
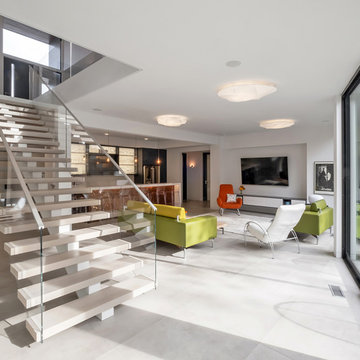
Idées déco pour un sous-sol contemporain donnant sur l'extérieur et de taille moyenne avec un bar de salon, un mur blanc, un sol en carrelage de porcelaine et un sol beige.
Idées déco de sous-sols blancs avec un sol beige
8