Idées déco de sous-sols blancs avec un sol beige
Trier par :
Budget
Trier par:Populaires du jour
81 - 100 sur 581 photos
1 sur 3
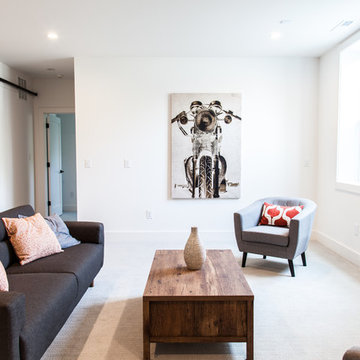
Exemple d'un sous-sol chic enterré et de taille moyenne avec un mur blanc, moquette, aucune cheminée et un sol beige.
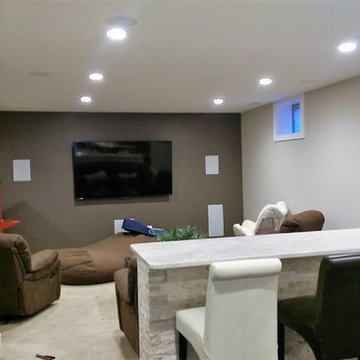
The built-in glass cabinet is a perfect spot to display valuables. A knee wall is used to create additional bar seating; a terrific spot to socialize and watch the game.
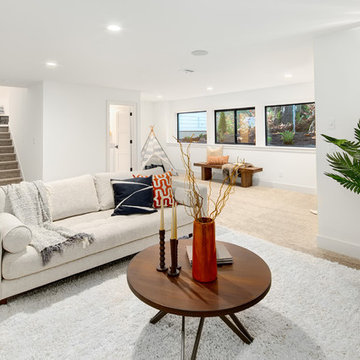
Set in a downtown Kirkland neighborhood, the 1st Street project captures the best of suburban living. The open floor plan brings kitchen, dining, and living space within reach, and rich wood beams, shiplap, and stone accents add timeless texture with a modern twist. Four bedrooms and a sprawling daylight basement create distinct spaces for family life, and the finished covered patio invites residents to breathe in the best of Pacific Northwest summers.
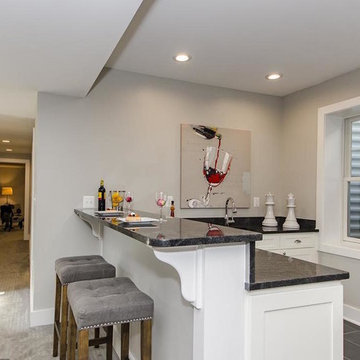
Réalisation d'un grand sous-sol design semi-enterré avec un mur beige, moquette et un sol beige.
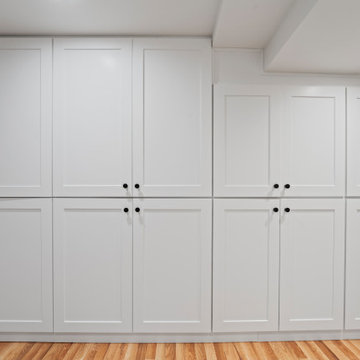
Remodeling an existing 1940s basement is a challenging! We started off with reframing and rough-in to open up the living space, to create a new wine cellar room, and bump-out for the new gas fireplace. The drywall was given a Level 5 smooth finish to provide a modern aesthetic. We then installed all the finishes from the brick fireplace and cellar floor, to the built-in cabinets and custom wine cellar racks. This project turned out amazing!
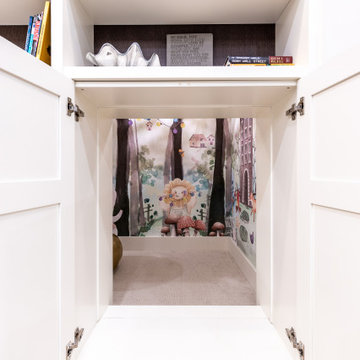
Cette photo montre un sous-sol moderne enterré et de taille moyenne avec un mur beige, moquette, un sol beige et du papier peint.

Idées déco pour un grand sous-sol contemporain donnant sur l'extérieur avec un bar de salon, un mur blanc, sol en stratifié, aucune cheminée, un sol beige, un plafond décaissé et du lambris de bois.
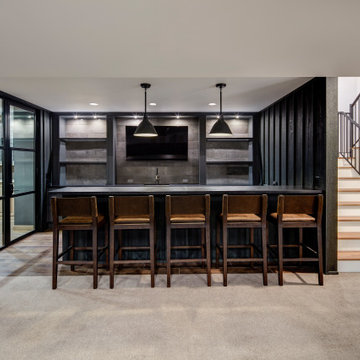
Luxurious basement with bar, home gym and wine cellar.
Idées déco pour un très grand sous-sol contemporain enterré avec un mur blanc, moquette et un sol beige.
Idées déco pour un très grand sous-sol contemporain enterré avec un mur blanc, moquette et un sol beige.
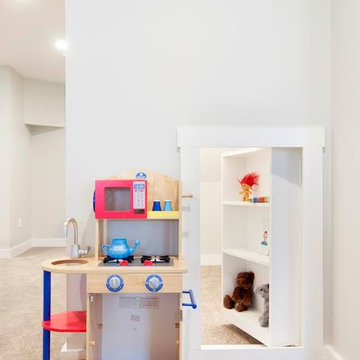
Cette photo montre un grand sous-sol chic donnant sur l'extérieur avec un mur gris, moquette et un sol beige.
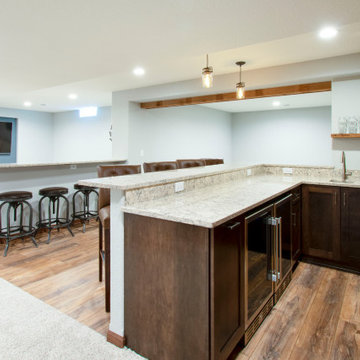
This Hartland, Wisconsin basement is a welcoming teen hangout area and family space. The design blends both rustic and transitional finishes to make the space feel cozy.
This space has it all – a bar, kitchenette, lounge area, full bathroom, game area and hidden mechanical/storage space. There is plenty of space for hosting parties and family movie nights.
Highlights of this Hartland basement remodel:
- We tied the space together with barnwood: an accent wall, beams and sliding door
- The staircase was opened at the bottom and is now a feature of the room
- Adjacent to the bar is a cozy lounge seating area for watching movies and relaxing
- The bar features dark stained cabinetry and creamy beige quartz counters
- Guests can sit at the bar or the counter overlooking the lounge area
- The full bathroom features a Kohler Choreograph shower surround
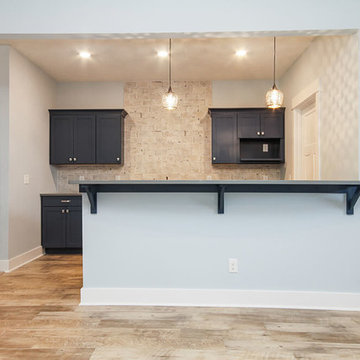
Photographed by Next Door Photography
Idées déco pour un sous-sol classique semi-enterré et de taille moyenne avec un mur bleu, un sol en vinyl, aucune cheminée et un sol beige.
Idées déco pour un sous-sol classique semi-enterré et de taille moyenne avec un mur bleu, un sol en vinyl, aucune cheminée et un sol beige.
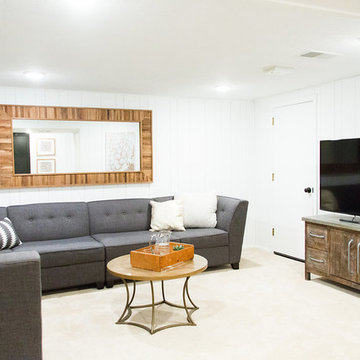
Laura Rae Photography
Cette image montre un sous-sol rustique enterré et de taille moyenne avec un mur blanc, moquette, aucune cheminée et un sol beige.
Cette image montre un sous-sol rustique enterré et de taille moyenne avec un mur blanc, moquette, aucune cheminée et un sol beige.
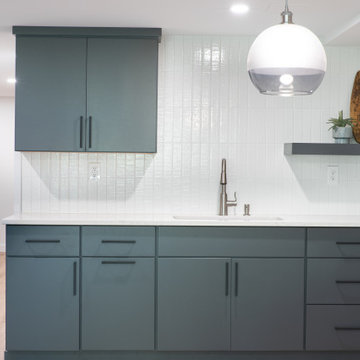
Réalisation d'un grand sous-sol bohème en bois donnant sur l'extérieur avec un mur blanc, un sol en vinyl, un sol beige et un plafond décaissé.

Juliet Murphy Photography
Cette image montre un sous-sol design enterré et de taille moyenne avec un mur blanc, parquet clair et un sol beige.
Cette image montre un sous-sol design enterré et de taille moyenne avec un mur blanc, parquet clair et un sol beige.
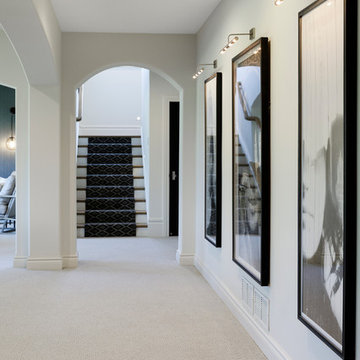
Spacecrafting
Aménagement d'un très grand sous-sol donnant sur l'extérieur avec un mur blanc, moquette et un sol beige.
Aménagement d'un très grand sous-sol donnant sur l'extérieur avec un mur blanc, moquette et un sol beige.
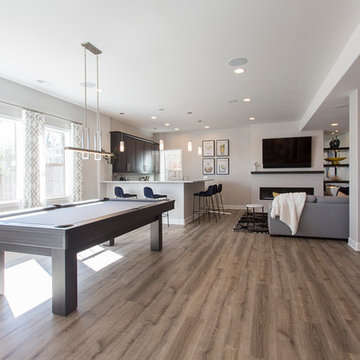
Photographer: Chris Laplante
Réalisation d'un grand sous-sol minimaliste donnant sur l'extérieur avec un mur gris, un sol en vinyl, une cheminée ribbon, un manteau de cheminée en carrelage et un sol beige.
Réalisation d'un grand sous-sol minimaliste donnant sur l'extérieur avec un mur gris, un sol en vinyl, une cheminée ribbon, un manteau de cheminée en carrelage et un sol beige.

Idées déco pour un grand sous-sol campagne donnant sur l'extérieur avec salle de jeu, un mur blanc, parquet clair et un sol beige.
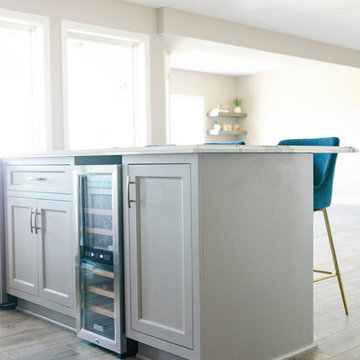
Aménagement d'un sous-sol classique donnant sur l'extérieur et de taille moyenne avec un mur beige, parquet clair, une cheminée ribbon, un manteau de cheminée en plâtre et un sol beige.
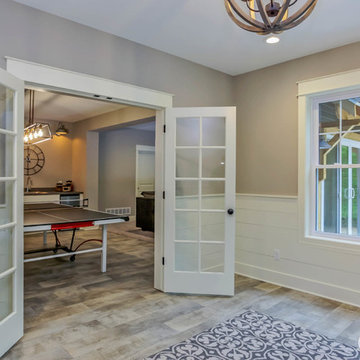
Exemple d'un grand sous-sol nature donnant sur l'extérieur avec un mur bleu et un sol beige.
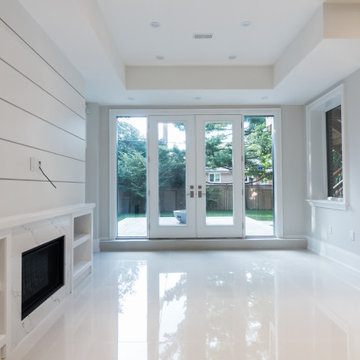
Inspiration pour un sous-sol traditionnel donnant sur l'extérieur avec salle de cinéma, un sol en carrelage de porcelaine, une cheminée standard, un manteau de cheminée en pierre, un sol beige, un plafond à caissons et un mur gris.
Idées déco de sous-sols blancs avec un sol beige
5