Idées déco de sous-sols blancs avec un sol beige
Trier par :
Budget
Trier par:Populaires du jour
161 - 180 sur 581 photos
1 sur 3
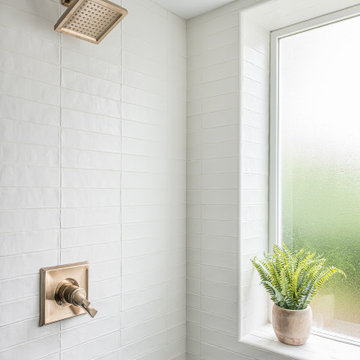
Our clients wanted to expand their living space down into their unfinished basement. While the space would serve as a family rec room most of the time, they also wanted it to transform into an apartment for their parents during extended visits. The project needed to incorporate a full bathroom and laundry.One of the standout features in the space is a Murphy bed with custom doors. We repeated this motif on the custom vanity in the bathroom. Because the rec room can double as a bedroom, we had the space to put in a generous-size full bathroom. The full bathroom has a spacious walk-in shower and two large niches for storing towels and other linens.
Our clients now have a beautiful basement space that expanded the size of their living space significantly. It also gives their loved ones a beautiful private suite to enjoy when they come to visit, inspiring more frequent visits!
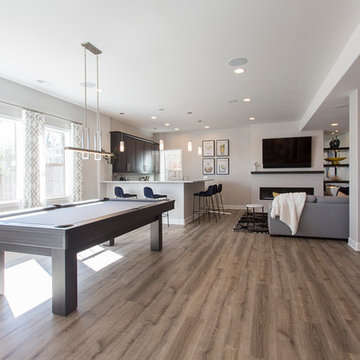
Photographer: Chris Laplante
Réalisation d'un grand sous-sol minimaliste donnant sur l'extérieur avec un mur gris, un sol en vinyl, une cheminée ribbon, un manteau de cheminée en carrelage et un sol beige.
Réalisation d'un grand sous-sol minimaliste donnant sur l'extérieur avec un mur gris, un sol en vinyl, une cheminée ribbon, un manteau de cheminée en carrelage et un sol beige.
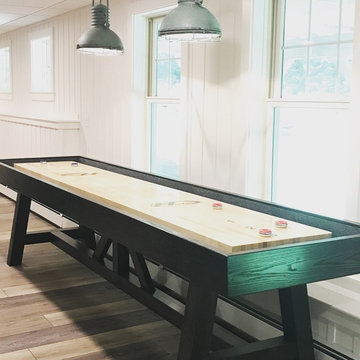
Idées déco pour un grand sous-sol campagne donnant sur l'extérieur avec un mur blanc, sol en stratifié, aucune cheminée et un sol beige.
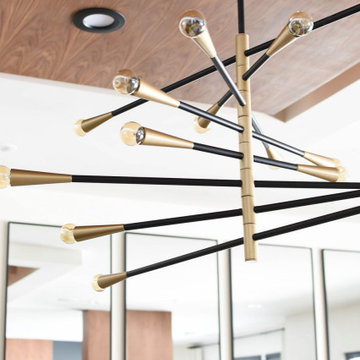
Aménagement d'un grand sous-sol contemporain donnant sur l'extérieur avec un mur blanc, parquet clair, aucune cheminée et un sol beige.
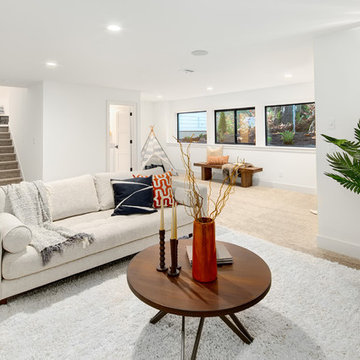
Set in a downtown Kirkland neighborhood, the 1st Street project captures the best of suburban living. The open floor plan brings kitchen, dining, and living space within reach, and rich wood beams, shiplap, and stone accents add timeless texture with a modern twist. Four bedrooms and a sprawling daylight basement create distinct spaces for family life, and the finished covered patio invites residents to breathe in the best of Pacific Northwest summers.
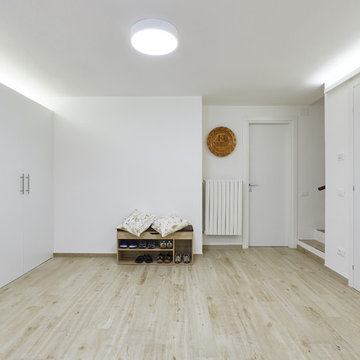
Idées déco pour un sous-sol contemporain semi-enterré et de taille moyenne avec un mur blanc, un sol en carrelage de porcelaine et un sol beige.
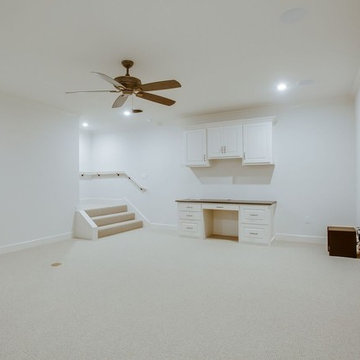
Cette image montre un grand sous-sol traditionnel enterré avec un mur blanc, moquette, aucune cheminée et un sol beige.
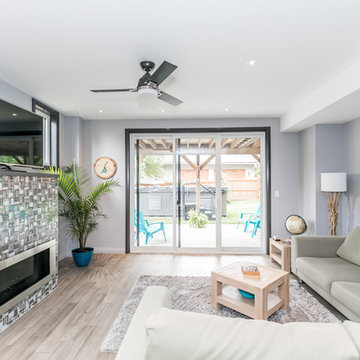
This lot had great potential for a fully finished walkout basement, which is exactly what the clients and their 4 children needed. The home now features 2 games rooms, a large great room, and a fantastic kitchen, all overlooking Lake Simcoe.
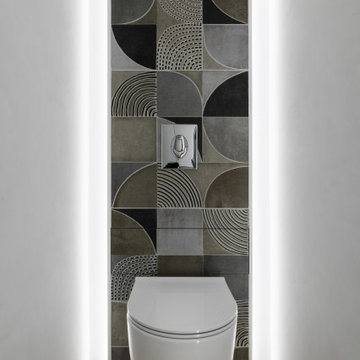
Progetto di ristrutturazione di una tavernetta con realizzazione di un nuovo bagno di servizio all'interno del cavedio.
Réalisation d'un petit sous-sol minimaliste donnant sur l'extérieur avec un mur multicolore, un sol en carrelage de porcelaine et un sol beige.
Réalisation d'un petit sous-sol minimaliste donnant sur l'extérieur avec un mur multicolore, un sol en carrelage de porcelaine et un sol beige.
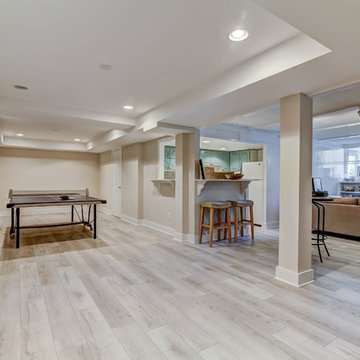
Idée de décoration pour un sous-sol tradition de taille moyenne avec un mur beige, un sol en carrelage de porcelaine, aucune cheminée et un sol beige.
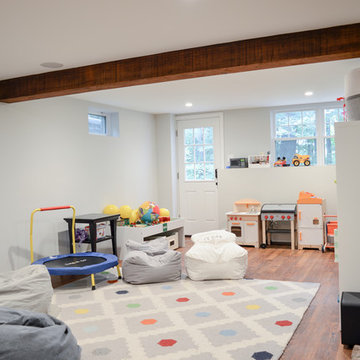
Cette image montre un sous-sol craftsman donnant sur l'extérieur et de taille moyenne avec parquet foncé, une cheminée standard, un manteau de cheminée en bois et un sol beige.
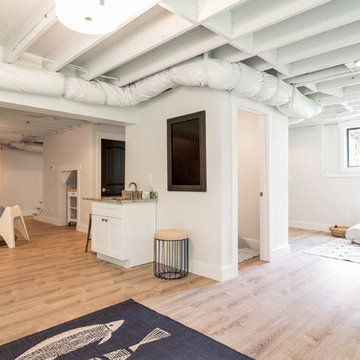
Réalisation d'un sous-sol champêtre donnant sur l'extérieur et de taille moyenne avec un mur gris, parquet clair, aucune cheminée et un sol beige.
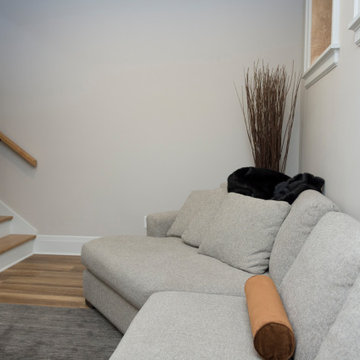
The feature wall in this basement was part of the original structure of this house. The fireplace brick surround was built from the original chimney bricks.
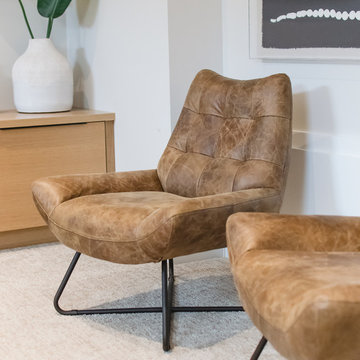
After an insurance claim due to water damage, it was time to give this family a functional basement space to match the rest of their beautiful home! Tackling both the general contracting + design work, this space features an asymmetrical fireplace/ TV unit, custom bar area and a new bedroom space for their daughter!
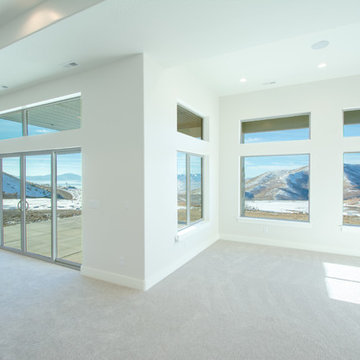
Drone Your Homes
Cette image montre un grand sous-sol minimaliste donnant sur l'extérieur avec un mur gris, moquette, une cheminée standard, un manteau de cheminée en carrelage et un sol beige.
Cette image montre un grand sous-sol minimaliste donnant sur l'extérieur avec un mur gris, moquette, une cheminée standard, un manteau de cheminée en carrelage et un sol beige.

Inspiration pour un sous-sol semi-enterré et de taille moyenne avec un bar de salon, un mur blanc, un sol en vinyl, une cheminée ribbon, un manteau de cheminée en carrelage et un sol beige.
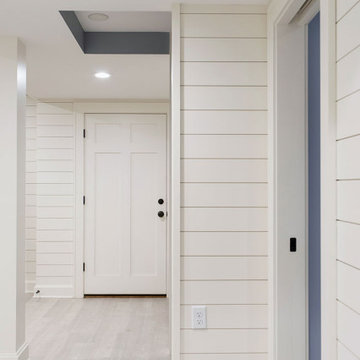
The basement remodel includes shiplap walls.
Idées déco pour un grand sous-sol classique enterré avec un mur blanc, un sol en vinyl, un sol beige et du lambris de bois.
Idées déco pour un grand sous-sol classique enterré avec un mur blanc, un sol en vinyl, un sol beige et du lambris de bois.
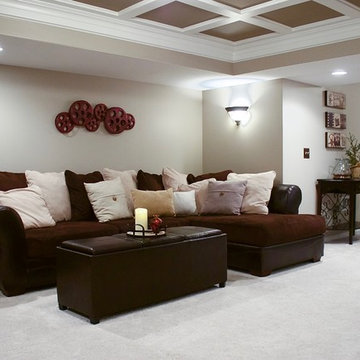
Idée de décoration pour un grand sous-sol tradition enterré avec un mur beige, moquette, aucune cheminée et un sol beige.
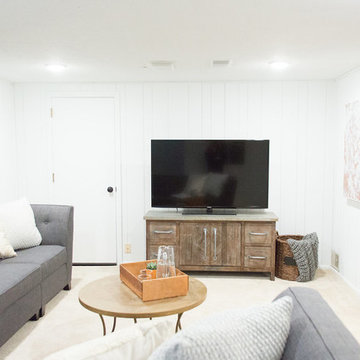
Laura Rae Photography
Réalisation d'un sous-sol champêtre enterré et de taille moyenne avec un mur blanc, moquette, aucune cheminée et un sol beige.
Réalisation d'un sous-sol champêtre enterré et de taille moyenne avec un mur blanc, moquette, aucune cheminée et un sol beige.
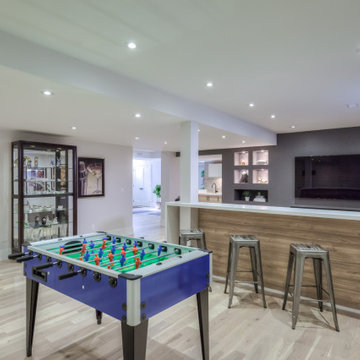
Aménagement d'un sous-sol contemporain semi-enterré et de taille moyenne avec un mur gris, parquet clair et un sol beige.
Idées déco de sous-sols blancs avec un sol beige
9