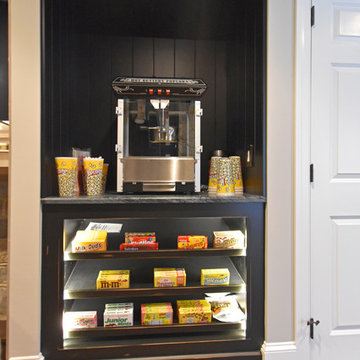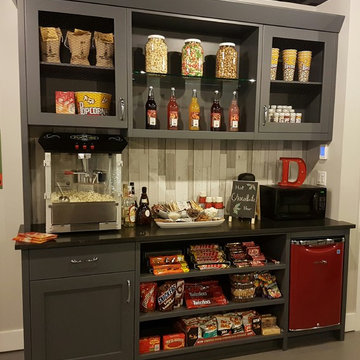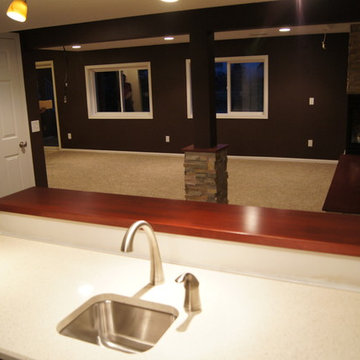Idées déco de sous-sols blancs, noirs
Trier par :
Budget
Trier par:Populaires du jour
41 - 60 sur 19 469 photos
1 sur 3

Alyssa Lee Photography
Aménagement d'un sous-sol campagne semi-enterré et de taille moyenne avec un mur blanc, moquette, une cheminée standard, un manteau de cheminée en carrelage et un sol beige.
Aménagement d'un sous-sol campagne semi-enterré et de taille moyenne avec un mur blanc, moquette, une cheminée standard, un manteau de cheminée en carrelage et un sol beige.

Transitional Finished Basement designed with plenty of natural light and beautiful bright neutral colors! This basement is full of elegant stacked stone. White wainscoting lines all walls. by Majestic Home Solutions, LLC.
Project Year: 2016
Country: United States
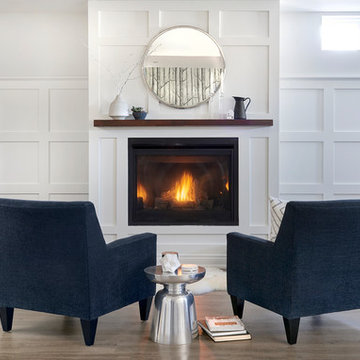
Stephani Buchman Photography
Aménagement d'un grand sous-sol scandinave enterré avec un mur gris et un sol en vinyl.
Aménagement d'un grand sous-sol scandinave enterré avec un mur gris et un sol en vinyl.

Andy Mamott
Réalisation d'un grand sous-sol design semi-enterré avec un mur gris, parquet foncé, aucune cheminée, un sol gris et un bar de salon.
Réalisation d'un grand sous-sol design semi-enterré avec un mur gris, parquet foncé, aucune cheminée, un sol gris et un bar de salon.
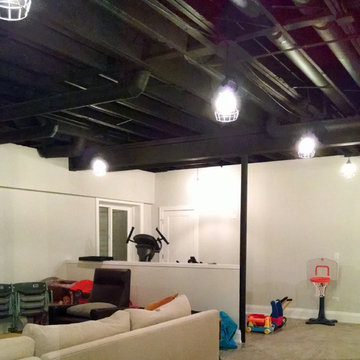
This area of the finished basement has a space for home gym equipment and toy storage.
Meyer Design
Aménagement d'un grand sous-sol industriel enterré avec moquette, un mur gris, aucune cheminée et un sol beige.
Aménagement d'un grand sous-sol industriel enterré avec moquette, un mur gris, aucune cheminée et un sol beige.

This walkout home is inviting as your enter through eight foot tall doors. The hardwood floor throughout enhances the comfortable spaciousness this home provides with excellent sight lines throughout the main floor. Feel comfortable entertaining both inside and out with a multi-leveled covered patio connected to a game room on the lower level, or run away to your secluded private covered patio off the master bedroom overlooking stunning panoramas of red cliffs and sunsets. You will never be lacking for storage as this home comes fully equipped with two walk-in closets and a storage room in the basement. This beautifully crafted home was built with your family in mind.
Jeremiah Barber
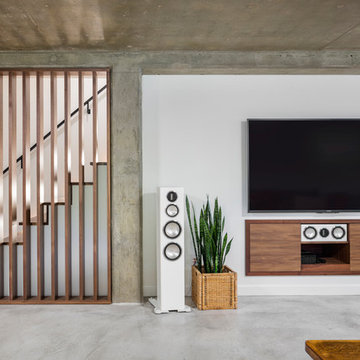
Idées déco pour un sous-sol moderne avec un mur blanc et sol en béton ciré.

10" Select White Oak Plank with a custom stain & finish. Solid White Oak Stair Treads & Risers.
Photography by: The Bowman Group
Idée de décoration pour un grand sous-sol minimaliste donnant sur l'extérieur avec un mur blanc et parquet clair.
Idée de décoration pour un grand sous-sol minimaliste donnant sur l'extérieur avec un mur blanc et parquet clair.
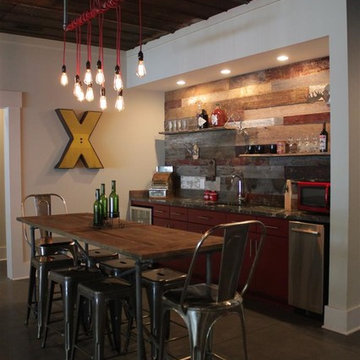
Game room in the basement of The Appalachian Mountain House showing the wood ceilings and the great lighting the homeowner chose. Loving the reclaimed wood they used as the back drop for the cabinets.

Spacecrafting
Réalisation d'un grand sous-sol chalet enterré avec un mur beige, un sol beige et parquet clair.
Réalisation d'un grand sous-sol chalet enterré avec un mur beige, un sol beige et parquet clair.
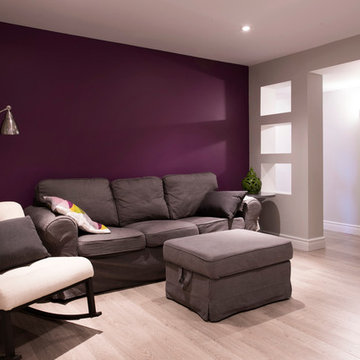
Andrée Allard, photographe
Aménagement d'un sous-sol moderne de taille moyenne avec un mur violet et aucune cheminée.
Aménagement d'un sous-sol moderne de taille moyenne avec un mur violet et aucune cheminée.

Cette image montre un très grand sous-sol design avec moquette, une cheminée double-face, un manteau de cheminée en brique, un sol gris, un mur marron et salle de cinéma.

Exemple d'un sous-sol chic enterré avec un sol en bois brun, aucune cheminée et un sol marron.

Cipher Imaging
Aménagement d'un sous-sol classique avec un mur gris, aucune cheminée et un sol en carrelage de céramique.
Aménagement d'un sous-sol classique avec un mur gris, aucune cheminée et un sol en carrelage de céramique.

Idées déco pour un sous-sol contemporain enterré avec aucune cheminée, parquet foncé et un mur gris.

Anyone can have fun in this game room with a pool table, arcade games and even a SLIDE from upstairs! (Designed by Artisan Design Group)
Cette photo montre un sous-sol tendance enterré avec un mur multicolore, moquette et aucune cheminée.
Cette photo montre un sous-sol tendance enterré avec un mur multicolore, moquette et aucune cheminée.
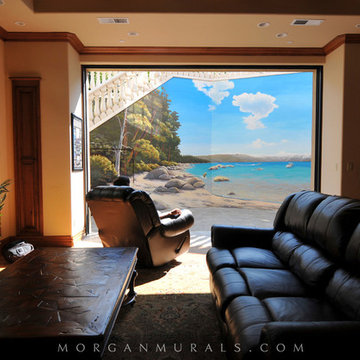
This house was remodeled to include an expansive subterranean living space that looked out onto plain stucco walls. The family loves to enjoy time in Lake Tahoe, so they decided to capture the view of the lake on a picture perfect day. This hand painted mural showcases my specialty of painting large landscapes on retaining walls.
Idées déco de sous-sols blancs, noirs
3
