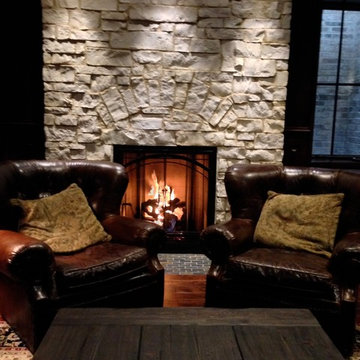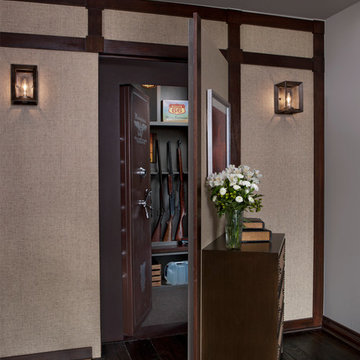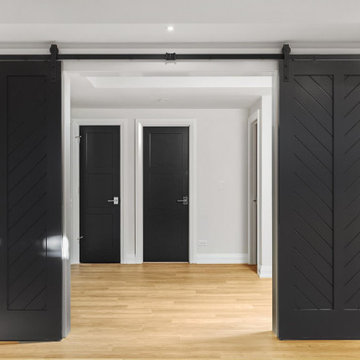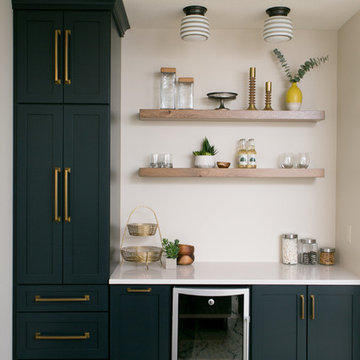Idées déco de sous-sols blancs, noirs
Trier par :
Budget
Trier par:Populaires du jour
101 - 120 sur 19 445 photos
1 sur 3
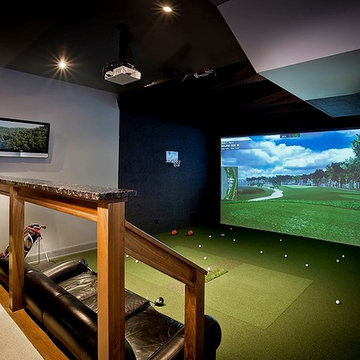
Golf Simulator room and media room
Photo by Don Schulte
Cette photo montre un sous-sol tendance de taille moyenne avec un mur noir, moquette et un sol vert.
Cette photo montre un sous-sol tendance de taille moyenne avec un mur noir, moquette et un sol vert.
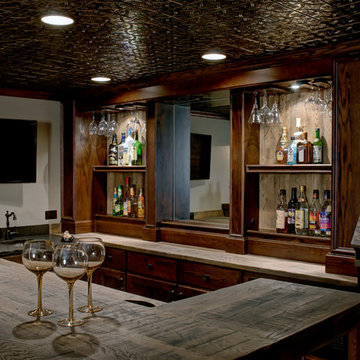
This project involved converting a partially finished basement into an ultimate media room with an English pub. The family is big on entertaining and enjoys watching movies and college football. It was important to combine the media area with the pub to create options for guests within the same space. Although the home has a full sized basement the staircase was centrally located, which made it difficult for special configuration. As a result, we were able to work with the existing plan be designing a media area large enough for a sectional sofa and additional seating with the English pub at the far end of the room.
The home owner had a projection screen on a bare wall with the electrical components stacked on boxes. The new plan involved installing new cabinets to accommodate components and surround the screen to give it a built-in finish. Open shelving also allows the homeowner to feature some of their collectible sports memorabilia. As if the 130 inch projection screen wasn’t large enough, the surround sound system makes you feel like you are part of the action. It is as close to the I MAX viewing experience as you are going to get in a home. Sound-deadening insulation was installed in the ceiling and walls to prevent noise from penetrating the second floor.
The design of the pub was inspired by the home owner’s favorite local pub, Brazenhead. The bar countertop with lift-top entrance was custom built by our carpenters to simulate aged wood. The finish looks rough, but it is smooth enough to wipe down easily. The top encloses the bar and provides seating for guests. A TV at the bar allows guest to follow along with the game on the big screen or tune into another game. The game table provides even another option for entertainment in the media room. Stacked stone with thick mortar joints was installed on the face of the bar and to an opposite wall containing the entrance to a wine room. Hand scrapped hardwood floors were installed in the pub portion of the media room to provide yet another touch to “Brazenhead” their own pub.
The wet bar is under a soffit area that continues into the media area due to existing duct work. We wanted to creatively find a way to separate the two spaces. Adding trim on the ceiling and front of soffit at the bar defined the area and made a great transition from the drywall soffit to the wet bar. A tin ceiling was installed which added to the ambience of the pub wet bar and further aided in defining the soffit as an intentional part of the design. Custom built wainscoting borders the perimeter of the media room. The end result allows the client to comfortably entertain in a space designed just for them.
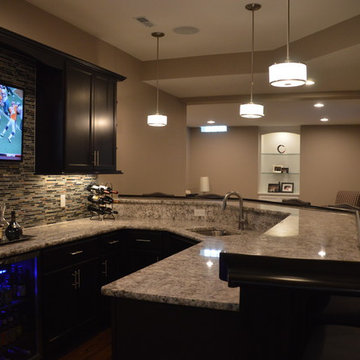
Cabinets are from Diamond Cabinets - Vibe collection. Maple wood in the Dark Ale finish. Door style is Tori.
Flooring is a wood look vinyl plank, Rustic Oak color.

Built-In storage featuring floor to ceiling doors. White flat panel with detail.
Cette image montre un sous-sol traditionnel donnant sur l'extérieur et de taille moyenne avec un mur blanc, un sol en vinyl, aucune cheminée et un sol multicolore.
Cette image montre un sous-sol traditionnel donnant sur l'extérieur et de taille moyenne avec un mur blanc, un sol en vinyl, aucune cheminée et un sol multicolore.

Greg Hadley
Cette photo montre un grand sous-sol chic semi-enterré avec un mur blanc, sol en béton ciré, aucune cheminée et un sol noir.
Cette photo montre un grand sous-sol chic semi-enterré avec un mur blanc, sol en béton ciré, aucune cheminée et un sol noir.
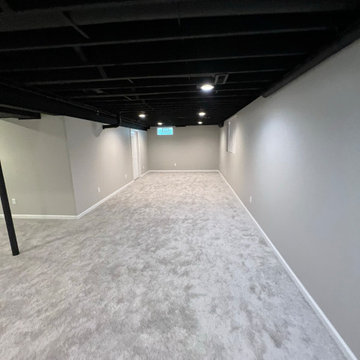
Idées déco pour un sous-sol moderne semi-enterré et de taille moyenne avec un mur gris, moquette, un sol gris et poutres apparentes.
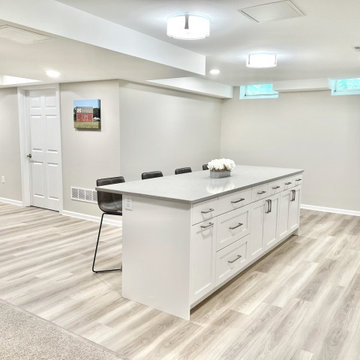
Our clients in Ann Arbor Hills were ready to turn their unfinished, yet highly used, basement into a space that they will love. Done with spending so much time exercising, playing, or just storing things in such a space, they were ready to elevate their love of home, including a love for their basement. The Rochman Design Build team converted this 1700 sq. ft. area into a beautiful and functional basement that includes a kitchenette for Fall Game Days, an exercise gym, and a wide open family and play space for growing teens and their friends.
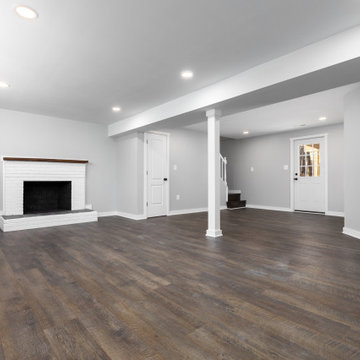
We paired luxury vinyl plank, fresh paint, a new exterior door with extra light and a refreshed fireplace to help freshen the space up and make it more functional.

Lower Level Living/Media Area features white oak walls, custom, reclaimed limestone fireplace surround, and media wall - Scandinavian Modern Interior - Indianapolis, IN - Trader's Point - Architect: HAUS | Architecture For Modern Lifestyles - Construction Manager: WERK | Building Modern - Christopher Short + Paul Reynolds - Photo: HAUS | Architecture - Photo: Premier Luxury Electronic Lifestyles
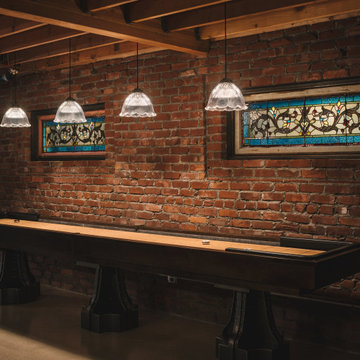
The homeowners had a very specific vision for their large daylight basement. To begin, Neil Kelly's team, led by Portland Design Consultant Fabian Genovesi, took down numerous walls to completely open up the space, including the ceilings, and removed carpet to expose the concrete flooring. The concrete flooring was repaired, resurfaced and sealed with cracks in tact for authenticity. Beams and ductwork were left exposed, yet refined, with additional piping to conceal electrical and gas lines. Century-old reclaimed brick was hand-picked by the homeowner for the east interior wall, encasing stained glass windows which were are also reclaimed and more than 100 years old. Aluminum bar-top seating areas in two spaces. A media center with custom cabinetry and pistons repurposed as cabinet pulls. And the star of the show, a full 4-seat wet bar with custom glass shelving, more custom cabinetry, and an integrated television-- one of 3 TVs in the space. The new one-of-a-kind basement has room for a professional 10-person poker table, pool table, 14' shuffleboard table, and plush seating.

This full basement renovation included adding a mudroom area, media room, a bedroom, a full bathroom, a game room, a kitchen, a gym and a beautiful custom wine cellar. Our clients are a family that is growing, and with a new baby, they wanted a comfortable place for family to stay when they visited, as well as space to spend time themselves. They also wanted an area that was easy to access from the pool for entertaining, grabbing snacks and using a new full pool bath.We never treat a basement as a second-class area of the house. Wood beams, customized details, moldings, built-ins, beadboard and wainscoting give the lower level main-floor style. There’s just as much custom millwork as you’d see in the formal spaces upstairs. We’re especially proud of the wine cellar, the media built-ins, the customized details on the island, the custom cubbies in the mudroom and the relaxing flow throughout the entire space.
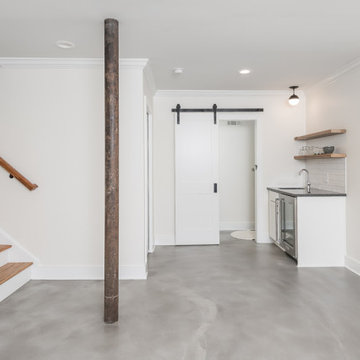
Our clients had significant damage to their finished basement from a city sewer line break at the street. Once mitigation and sanitation were complete, we worked with our clients to maximized the space by relocating the powder room and wet bar cabinetry and opening up the main living area. The basement now functions as a much wished for exercise area and hang out lounge. The wood shelves, concrete floors and barn door give the basement a modern feel. We are proud to continue to give this client a great renovation experience.
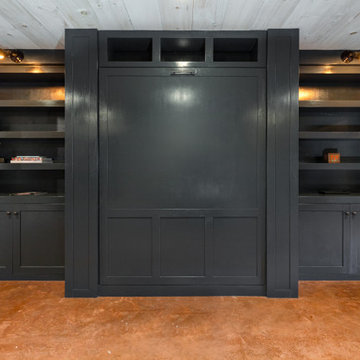
Integrated wall bed into existing built-in cabinetry.
Photo: Whitewater Imagery (Dave Coppolla)
Designer: The Art of Building (Rhinebeck, NY)
Exemple d'un grand sous-sol chic donnant sur l'extérieur avec un mur gris, sol en béton ciré, aucune cheminée et un sol marron.
Exemple d'un grand sous-sol chic donnant sur l'extérieur avec un mur gris, sol en béton ciré, aucune cheminée et un sol marron.
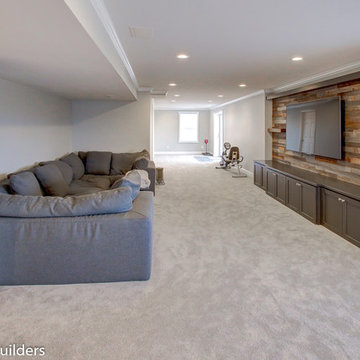
Idées déco pour un sous-sol classique donnant sur l'extérieur et de taille moyenne.
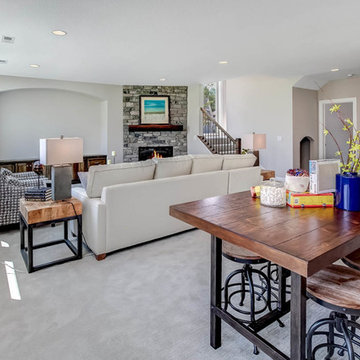
Lower level with a built in media wall - Fall Parade of Homes Model #248 | Creek Hill Custom Homes MN
Exemple d'un très grand sous-sol donnant sur l'extérieur avec un mur beige, moquette, une cheminée d'angle, un manteau de cheminée en pierre et un sol gris.
Exemple d'un très grand sous-sol donnant sur l'extérieur avec un mur beige, moquette, une cheminée d'angle, un manteau de cheminée en pierre et un sol gris.

Picture Perfect House
Cette image montre un grand sous-sol traditionnel avec un mur gris, parquet clair et aucune cheminée.
Cette image montre un grand sous-sol traditionnel avec un mur gris, parquet clair et aucune cheminée.
Idées déco de sous-sols blancs, noirs
6
