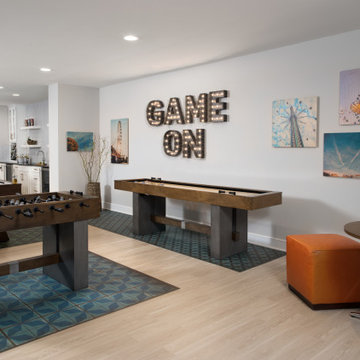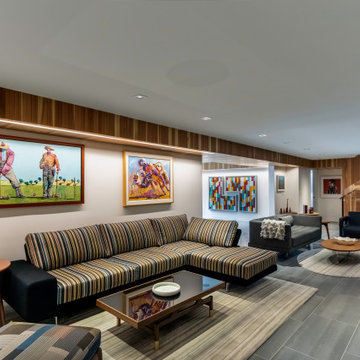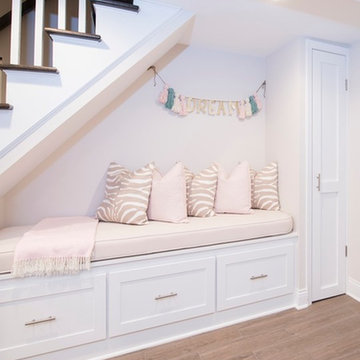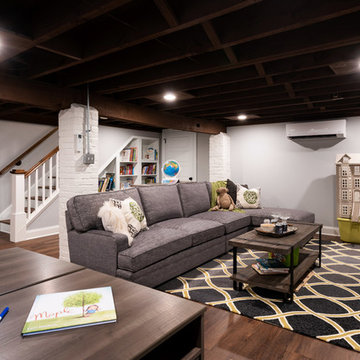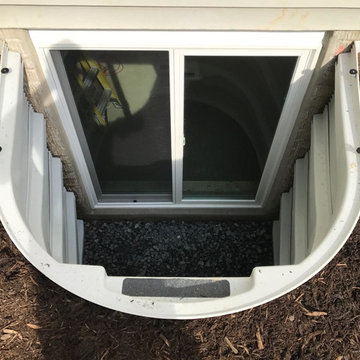Idées déco de sous-sols blancs, noirs
Trier par :
Budget
Trier par:Populaires du jour
61 - 80 sur 19 450 photos
1 sur 3
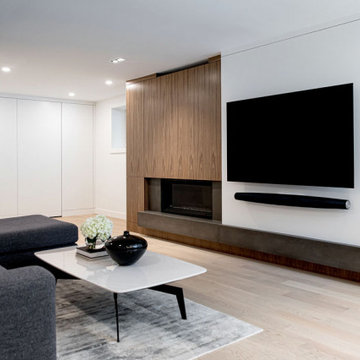
Idée de décoration pour un sous-sol minimaliste enterré et de taille moyenne avec un mur blanc, parquet clair, une cheminée standard et un manteau de cheminée en béton.
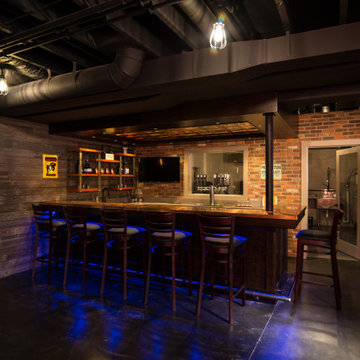
In this project, Rochman Design Build converted an unfinished basement of a new Ann Arbor home into a stunning home pub and entertaining area, with commercial grade space for the owners' craft brewing passion. The feel is that of a speakeasy as a dark and hidden gem found in prohibition time. The materials include charcoal stained concrete floor, an arched wall veneered with red brick, and an exposed ceiling structure painted black. Bright copper is used as the sparkling gem with a pressed-tin-type ceiling over the bar area, which seats 10, copper bar top and concrete counters. Old style light fixtures with bare Edison bulbs, well placed LED accent lights under the bar top, thick shelves, steel supports and copper rivet connections accent the feel of the 6 active taps old-style pub. Meanwhile, the brewing room is splendidly modern with large scale brewing equipment, commercial ventilation hood, wash down facilities and specialty equipment. A large window allows a full view into the brewing room from the pub sitting area. In addition, the space is large enough to feel cozy enough for 4 around a high-top table or entertain a large gathering of 50. The basement remodel also includes a wine cellar, a guest bathroom and a room that can be used either as guest room or game room, and a storage area.
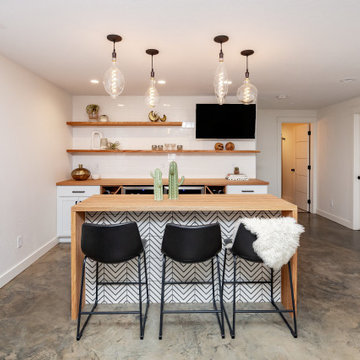
Modern basement finish in Ankeny, Iowa. Exciting, new space, complete with new bar area, modern fireplace, polished concrete flooring, bathroom and bedroom. Before and After pics. Staging: Jessica Rae Interiors. Photos: Jake Boyd Photography. Thank you to our wonderful customers, Kathy and Josh!

Idée de décoration pour un sous-sol minimaliste enterré et de taille moyenne avec un mur blanc, sol en béton ciré, une cheminée standard, un manteau de cheminée en carrelage et un sol gris.
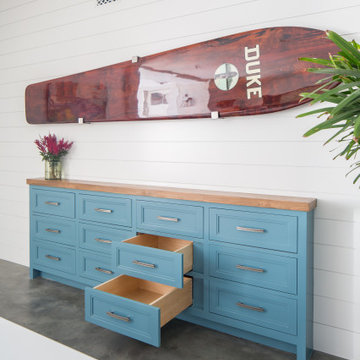
Subterranean Game Room
Réalisation d'un très grand sous-sol marin enterré avec un mur blanc, sol en béton ciré et un sol gris.
Réalisation d'un très grand sous-sol marin enterré avec un mur blanc, sol en béton ciré et un sol gris.
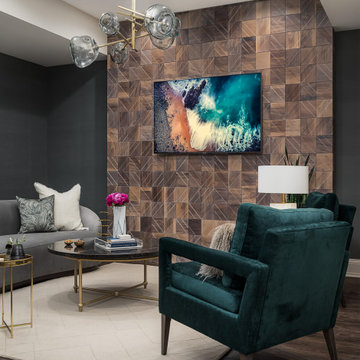
Basement Remodel with multiple areas for work, play and relaxation.
Idée de décoration pour un grand sous-sol tradition enterré avec un mur gris, un sol en vinyl, une cheminée standard, un manteau de cheminée en pierre et un sol marron.
Idée de décoration pour un grand sous-sol tradition enterré avec un mur gris, un sol en vinyl, une cheminée standard, un manteau de cheminée en pierre et un sol marron.
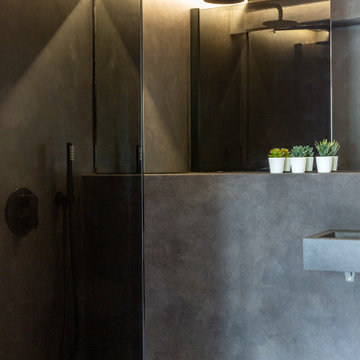
The basement garage was converted into a bright home office / guest bedroom with an en-suite tadelakt wet room. With concrete floors and teak panelling, this room has clever integrated lighting solutions to maximise the lower ceilings. The matching cedar cladding outside bring a modern element to the Georgian building.
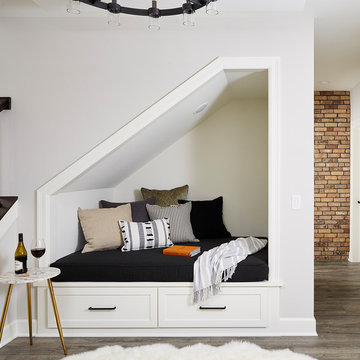
Reading nook
Idée de décoration pour un sous-sol tradition donnant sur l'extérieur et de taille moyenne avec un mur gris, un sol en vinyl et un sol gris.
Idée de décoration pour un sous-sol tradition donnant sur l'extérieur et de taille moyenne avec un mur gris, un sol en vinyl et un sol gris.

Inspiration pour un sous-sol urbain donnant sur l'extérieur et de taille moyenne avec un mur marron, sol en stratifié, aucune cheminée et un sol marron.
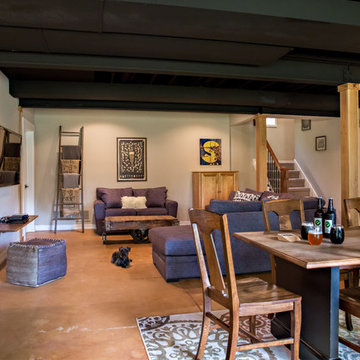
The living area adjacent to the brewpub space. Even the dog of the house enjoys hanging out here!
Copyright 2017 Angela Brown Photography
Cette image montre un sous-sol urbain.
Cette image montre un sous-sol urbain.

Rob Schwerdt
Cette image montre un sous-sol chalet avec un mur marron, moquette et un sol gris.
Cette image montre un sous-sol chalet avec un mur marron, moquette et un sol gris.
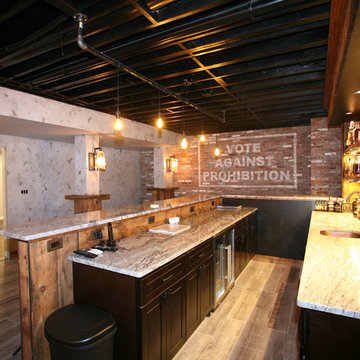
Custom Home Bar with Murphy Door Hidden Entry - reclaimed wood, faux wood tile, custom brick masonry feature walls, custom backlit shelving - custom light fixtures, copper plumbing fixtures
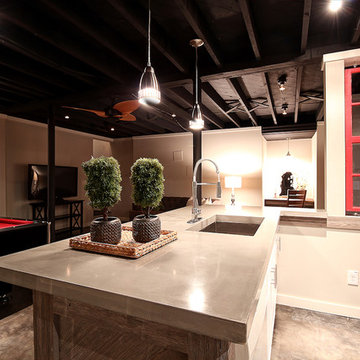
Basement & In-Law Suite Renovation in Smyrna Ga
Idées déco pour un sous-sol moderne donnant sur l'extérieur et de taille moyenne avec un mur beige, sol en béton ciré et un sol marron.
Idées déco pour un sous-sol moderne donnant sur l'extérieur et de taille moyenne avec un mur beige, sol en béton ciré et un sol marron.

Alyssa Lee Photography
Idées déco pour un sous-sol classique donnant sur l'extérieur et de taille moyenne avec un mur gris, parquet foncé, une cheminée standard, un manteau de cheminée en carrelage et un sol marron.
Idées déco pour un sous-sol classique donnant sur l'extérieur et de taille moyenne avec un mur gris, parquet foncé, une cheminée standard, un manteau de cheminée en carrelage et un sol marron.
Idées déco de sous-sols blancs, noirs
4
