Idées déco de sous-sols campagne avec un sol beige
Trier par :
Budget
Trier par:Populaires du jour
161 - 180 sur 195 photos
1 sur 3
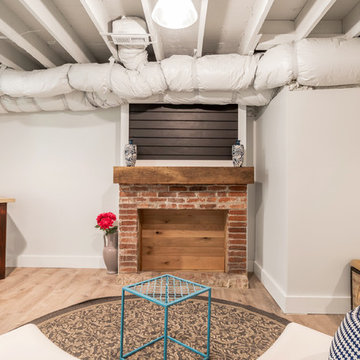
Cette image montre un sous-sol rustique donnant sur l'extérieur et de taille moyenne avec un mur gris, parquet clair, aucune cheminée et un sol beige.
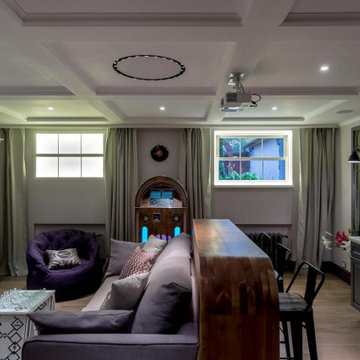
Цокольное помещение рядом с сауной превратилось в гостиную в стиле 70-х. В ней появился кинотеатр со сценой и занавесом, музыкальный аппарат, барная стойка и даже компактная мини-кухня.
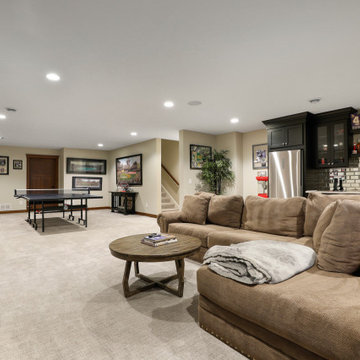
Finished Basement. View plan: https://www.thehousedesigners.com/plan/green-acres-8713/
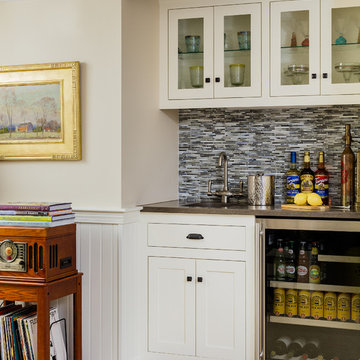
Photo by Michael J. Lee
Réalisation d'un grand sous-sol champêtre semi-enterré avec un mur beige, moquette, aucune cheminée et un sol beige.
Réalisation d'un grand sous-sol champêtre semi-enterré avec un mur beige, moquette, aucune cheminée et un sol beige.
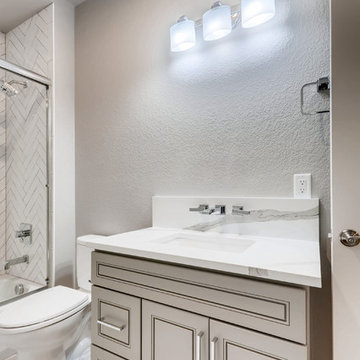
This farmhouse inspired basement features a shiplap accent wall with wet bar, lots of entertainment space a double-wide built-in wine rack and farmhouse style throughout.
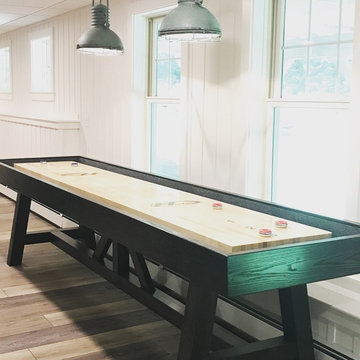
Idées déco pour un grand sous-sol campagne donnant sur l'extérieur avec un mur blanc, sol en stratifié, aucune cheminée et un sol beige.
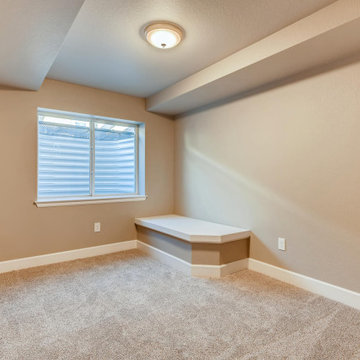
Refreshing Modern Farmhouse design keeps this basement feeling fresh.
Exemple d'un sous-sol nature semi-enterré et de taille moyenne avec un bar de salon, un mur blanc, moquette, un sol beige et du lambris de bois.
Exemple d'un sous-sol nature semi-enterré et de taille moyenne avec un bar de salon, un mur blanc, moquette, un sol beige et du lambris de bois.
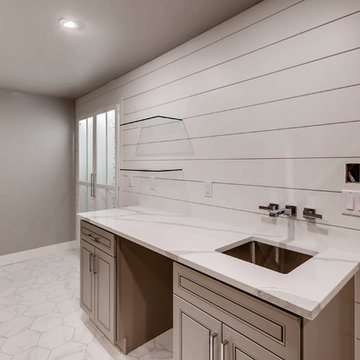
This farmhouse inspired basement features a shiplap accent wall with wet bar, lots of entertainment space a double-wide built-in wine rack and farmhouse style throughout.
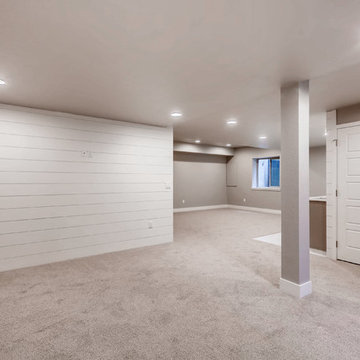
This farmhouse inspired basement features a shiplap accent wall with wet bar, lots of entertainment space a double-wide built-in wine rack and farmhouse style throughout.
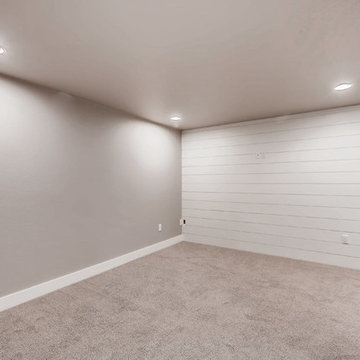
This farmhouse inspired basement features a shiplap accent wall with wet bar, lots of entertainment space a double-wide built-in wine rack and farmhouse style throughout.
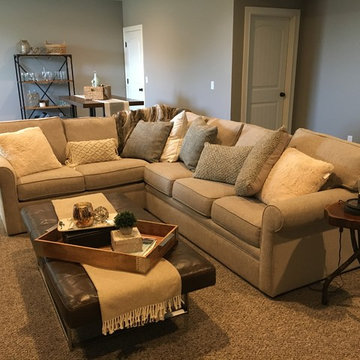
This large sectional sofa turns the basement into the perfect gathering space, whether hosting friends for the evening or curling up for movie night with the family. Wrought iron accent tables and a leather top coffee complete the look. All furniture, accessories/accents, and appliances from Van's Home Center. Home built by Timberlin Homes.
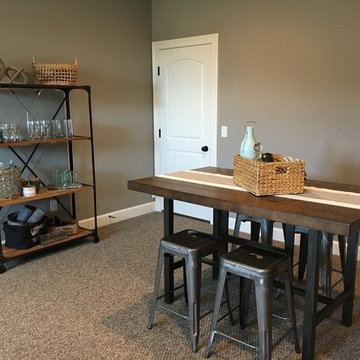
This bar-height rustic, wood table makes for extra seating room in the basement and flows seamlessly with the wrought iron/wood open shelving unit. This large sectional sofa turns the basement into the perfect gathering space, whether hosting friends for the evening or curling up for movie night with the family. Wrought iron accent tables and a leather top coffee complete the look. All furniture, accessories/accents, and appliances from Van's Home Center. Home built by Timberlin Homes.
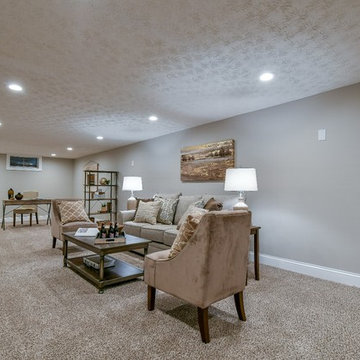
Photo by JPG Media
Idées déco pour un grand sous-sol campagne enterré avec un mur gris, moquette et un sol beige.
Idées déco pour un grand sous-sol campagne enterré avec un mur gris, moquette et un sol beige.
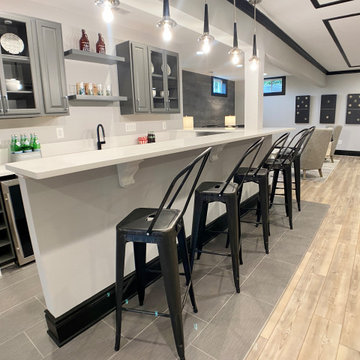
We broke up this overwhelming large basement into manageable chunks - conversation area, game table, and a cocktail corner.
Cette photo montre un très grand sous-sol nature donnant sur l'extérieur avec un bar de salon, un mur blanc, parquet clair, aucune cheminée et un sol beige.
Cette photo montre un très grand sous-sol nature donnant sur l'extérieur avec un bar de salon, un mur blanc, parquet clair, aucune cheminée et un sol beige.
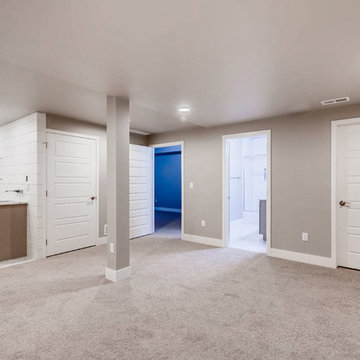
This farmhouse inspired basement features a shiplap accent wall with wet bar, lots of entertainment space a double-wide built-in wine rack and farmhouse style throughout.
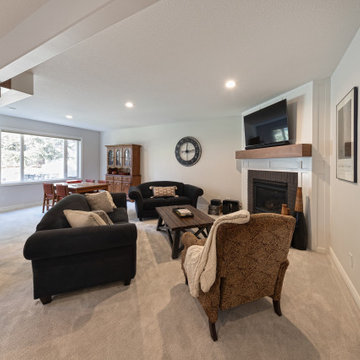
This is our very first Four Elements remodel show home! We started with a basic spec-level early 2000s walk-out bungalow, and transformed the interior into a beautiful modern farmhouse style living space with many custom features. The floor plan was also altered in a few key areas to improve livability and create more of an open-concept feel. Check out the shiplap ceilings with Douglas fir faux beams in the kitchen, dining room, and master bedroom. And a new coffered ceiling in the front entry contrasts beautifully with the custom wood shelving above the double-sided fireplace. Highlights in the lower level include a unique under-stairs custom wine & whiskey bar and a new home gym with a glass wall view into the main recreation area.
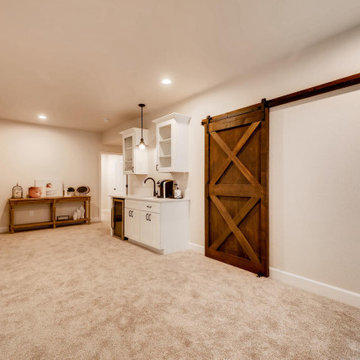
Large open space basement with a home theater area and wet bar.
Idées déco pour un sous-sol campagne semi-enterré et de taille moyenne avec un bar de salon, un mur beige, moquette et un sol beige.
Idées déco pour un sous-sol campagne semi-enterré et de taille moyenne avec un bar de salon, un mur beige, moquette et un sol beige.
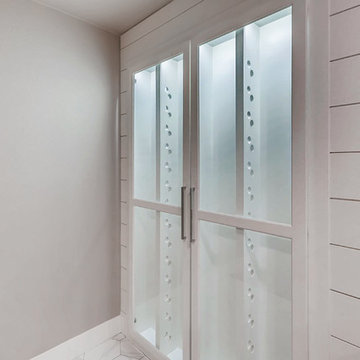
This farmhouse inspired basement features a shiplap accent wall with wet bar, lots of entertainment space a double-wide built-in wine rack and farmhouse style throughout.
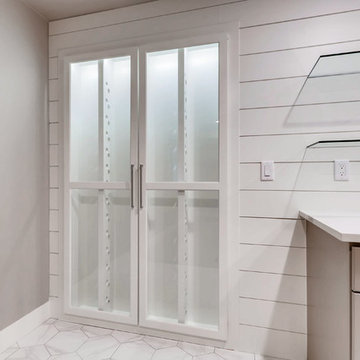
This farmhouse inspired basement features a shiplap accent wall with wet bar, lots of entertainment space a double-wide built-in wine rack and farmhouse style throughout.
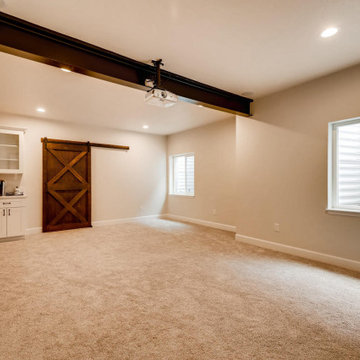
Large open space basement with a home theater area and wet bar.
Exemple d'un sous-sol nature semi-enterré et de taille moyenne avec un bar de salon, un mur beige, moquette et un sol beige.
Exemple d'un sous-sol nature semi-enterré et de taille moyenne avec un bar de salon, un mur beige, moquette et un sol beige.
Idées déco de sous-sols campagne avec un sol beige
9