Idées déco de sous-sols campagne avec une cheminée
Trier par :
Budget
Trier par:Populaires du jour
81 - 100 sur 244 photos
1 sur 3

Cette image montre un petit sous-sol rustique enterré avec un bar de salon, un mur gris, un sol en bois brun, une cheminée standard, un manteau de cheminée en brique et un sol marron.
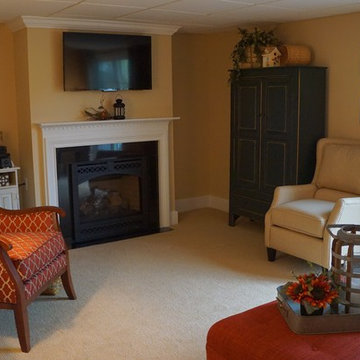
Laudermilch Photography
Cette image montre un sous-sol rustique donnant sur l'extérieur et de taille moyenne avec un mur jaune, moquette, une cheminée standard, un manteau de cheminée en plâtre et un sol beige.
Cette image montre un sous-sol rustique donnant sur l'extérieur et de taille moyenne avec un mur jaune, moquette, une cheminée standard, un manteau de cheminée en plâtre et un sol beige.
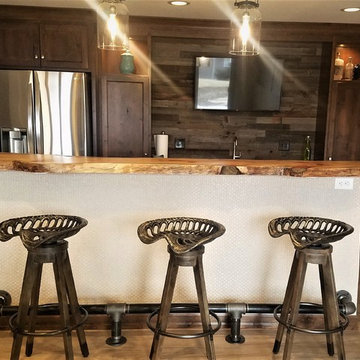
Ajay Kittur
Réalisation d'un sous-sol champêtre donnant sur l'extérieur et de taille moyenne avec un mur gris, un sol en vinyl, une cheminée standard, un manteau de cheminée en pierre et un sol gris.
Réalisation d'un sous-sol champêtre donnant sur l'extérieur et de taille moyenne avec un mur gris, un sol en vinyl, une cheminée standard, un manteau de cheminée en pierre et un sol gris.
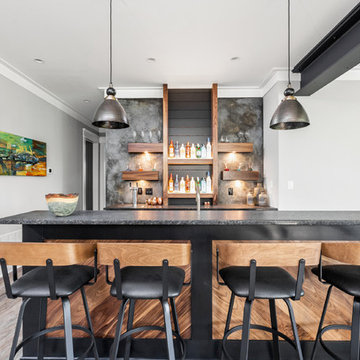
The Home Aesthetic
Idée de décoration pour un très grand sous-sol champêtre donnant sur l'extérieur avec un mur gris, un sol en vinyl, une cheminée standard, un manteau de cheminée en carrelage et un sol multicolore.
Idée de décoration pour un très grand sous-sol champêtre donnant sur l'extérieur avec un mur gris, un sol en vinyl, une cheminée standard, un manteau de cheminée en carrelage et un sol multicolore.
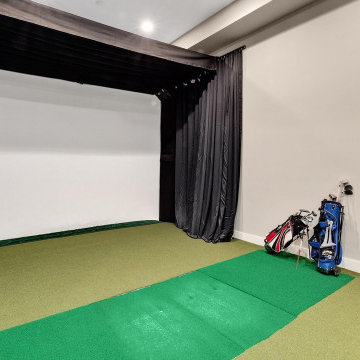
Golf Simulator
Aménagement d'un sous-sol campagne avec une cheminée standard.
Aménagement d'un sous-sol campagne avec une cheminée standard.
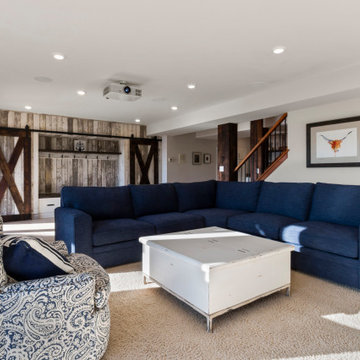
Today’s basements are much more than dark, dingy spaces or rec rooms of years ago. Because homeowners are spending more time in them, basements have evolved into lower-levels with distinctive spaces, complete with stone and marble fireplaces, sitting areas, coffee and wine bars, home theaters, over sized guest suites and bathrooms that rival some of the most luxurious resort accommodations.
Gracing the lakeshore of Lake Beulah, this homes lower-level presents a beautiful opening to the deck and offers dynamic lake views. To take advantage of the home’s placement, the homeowner wanted to enhance the lower-level and provide a more rustic feel to match the home’s main level, while making the space more functional for boating equipment and easy access to the pier and lakefront.
Jeff Auberger designed a seating area to transform into a theater room with a touch of a button. A hidden screen descends from the ceiling, offering a perfect place to relax after a day on the lake. Our team worked with a local company that supplies reclaimed barn board to add to the decor and finish off the new space. Using salvaged wood from a corn crib located in nearby Delavan, Jeff designed a charming area near the patio door that features two closets behind sliding barn doors and a bench nestled between the closets, providing an ideal spot to hang wet towels and store flip flops after a day of boating. The reclaimed barn board was also incorporated into built-in shelving alongside the fireplace and an accent wall in the updated kitchenette.
Lastly the children in this home are fans of the Harry Potter book series, so naturally, there was a Harry Potter themed cupboard under the stairs created. This cozy reading nook features Hogwartz banners and wizarding wands that would amaze any fan of the book series.
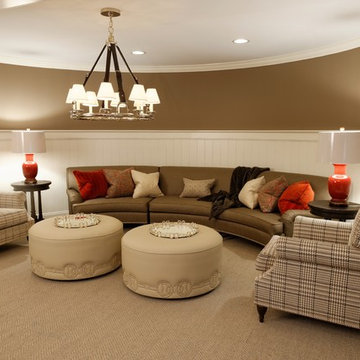
Jason Miller, Pixelate, LTD
Idées déco pour un grand sous-sol campagne semi-enterré avec un mur marron, moquette, une cheminée standard, un manteau de cheminée en pierre et un sol beige.
Idées déco pour un grand sous-sol campagne semi-enterré avec un mur marron, moquette, une cheminée standard, un manteau de cheminée en pierre et un sol beige.
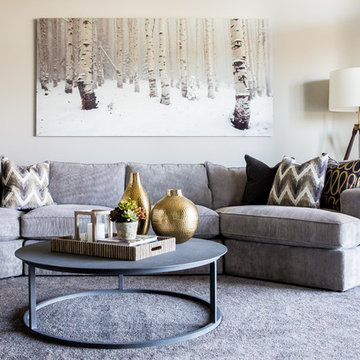
Cette image montre un très grand sous-sol rustique semi-enterré avec un mur blanc, moquette et une cheminée standard.
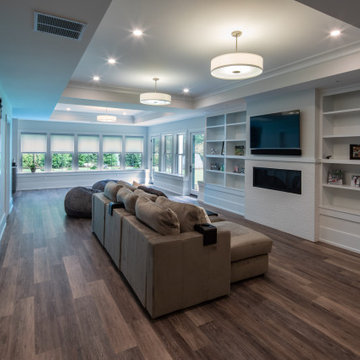
Basement
Exemple d'un grand sous-sol nature donnant sur l'extérieur avec un mur blanc, un sol en bois brun, une cheminée standard, un manteau de cheminée en carrelage et un sol gris.
Exemple d'un grand sous-sol nature donnant sur l'extérieur avec un mur blanc, un sol en bois brun, une cheminée standard, un manteau de cheminée en carrelage et un sol gris.
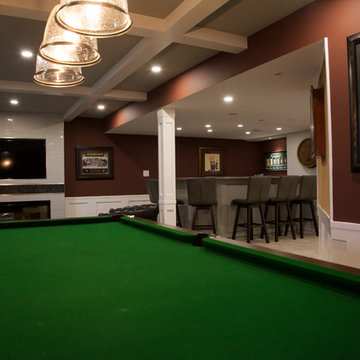
Photographer: Mike Cook Media
Contractor: you Dream It, We Build It
Réalisation d'un grand sous-sol champêtre donnant sur l'extérieur avec un mur rouge, moquette et une cheminée standard.
Réalisation d'un grand sous-sol champêtre donnant sur l'extérieur avec un mur rouge, moquette et une cheminée standard.
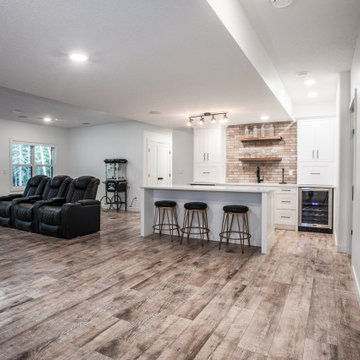
Builder - Legacy Homes.
Photography - Martine Martell Photography.
Idées déco pour un grand sous-sol campagne donnant sur l'extérieur avec un mur blanc, un sol en vinyl, une cheminée standard, un manteau de cheminée en pierre et un sol marron.
Idées déco pour un grand sous-sol campagne donnant sur l'extérieur avec un mur blanc, un sol en vinyl, une cheminée standard, un manteau de cheminée en pierre et un sol marron.
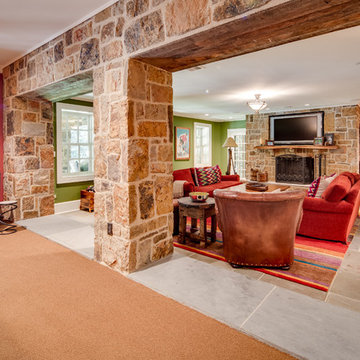
Maryland Photography, Inc.
Exemple d'un très grand sous-sol nature donnant sur l'extérieur avec un mur vert, moquette, une cheminée standard et un manteau de cheminée en pierre.
Exemple d'un très grand sous-sol nature donnant sur l'extérieur avec un mur vert, moquette, une cheminée standard et un manteau de cheminée en pierre.
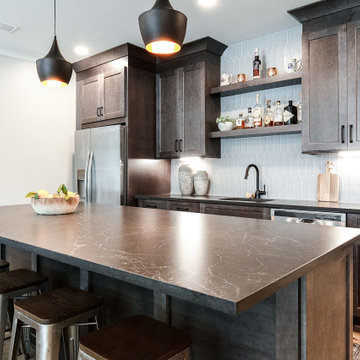
Aménagement d'un grand sous-sol campagne donnant sur l'extérieur avec salle de jeu, un mur gris, un sol en vinyl, une cheminée standard, un manteau de cheminée en lambris de bois, un sol multicolore et boiseries.
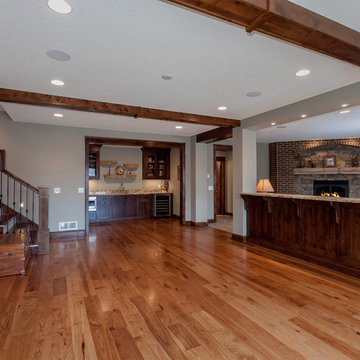
Cette image montre un grand sous-sol rustique donnant sur l'extérieur avec un mur gris, parquet clair, une cheminée d'angle, un manteau de cheminée en pierre et un sol marron.
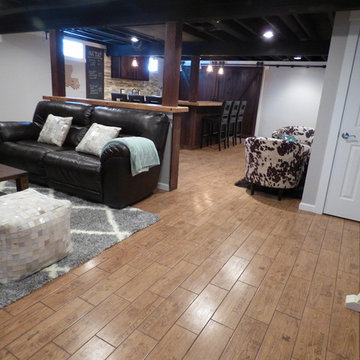
Cette image montre un sous-sol rustique de taille moyenne et enterré avec un mur gris, un sol en carrelage de céramique et une cheminée standard.
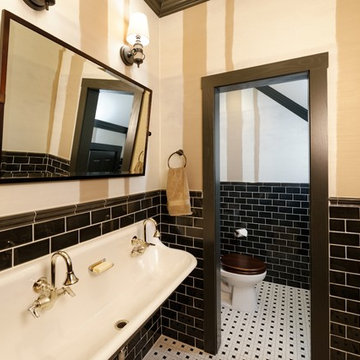
Jason Miller, Pixelate, LTD
Cette image montre un grand sous-sol rustique semi-enterré avec un mur marron, moquette, une cheminée standard, un manteau de cheminée en pierre et un sol beige.
Cette image montre un grand sous-sol rustique semi-enterré avec un mur marron, moquette, une cheminée standard, un manteau de cheminée en pierre et un sol beige.
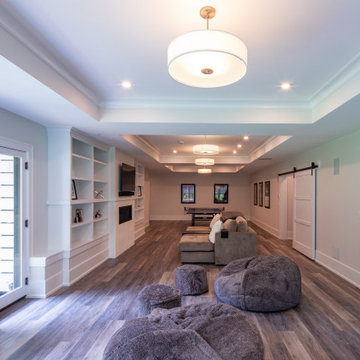
Basement
Réalisation d'un grand sous-sol champêtre donnant sur l'extérieur avec un mur blanc, un sol en bois brun, une cheminée standard, un manteau de cheminée en carrelage et un sol gris.
Réalisation d'un grand sous-sol champêtre donnant sur l'extérieur avec un mur blanc, un sol en bois brun, une cheminée standard, un manteau de cheminée en carrelage et un sol gris.
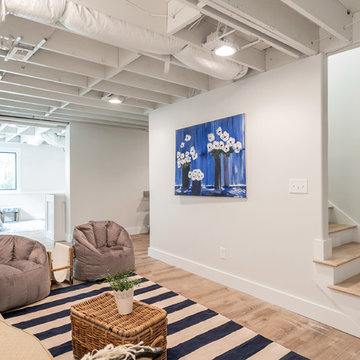
Aménagement d'un sous-sol campagne donnant sur l'extérieur et de taille moyenne avec un mur gris, parquet clair, une cheminée standard, un manteau de cheminée en brique et un sol beige.
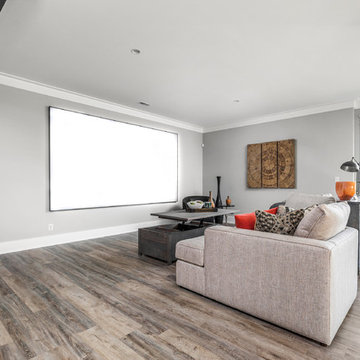
The Home Aesthetic
Aménagement d'un très grand sous-sol campagne donnant sur l'extérieur avec un mur gris, un sol en vinyl, une cheminée standard, un manteau de cheminée en carrelage et un sol multicolore.
Aménagement d'un très grand sous-sol campagne donnant sur l'extérieur avec un mur gris, un sol en vinyl, une cheminée standard, un manteau de cheminée en carrelage et un sol multicolore.
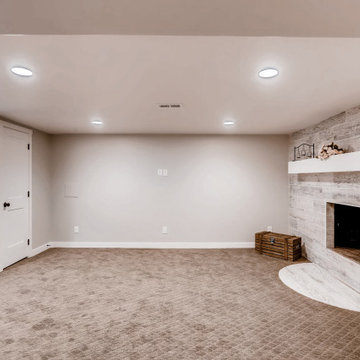
Gorgeous seating area with designer carpeting.
Cette photo montre un sous-sol nature semi-enterré et de taille moyenne avec un bar de salon, un mur gris, moquette, une cheminée standard, un manteau de cheminée en carrelage et un sol multicolore.
Cette photo montre un sous-sol nature semi-enterré et de taille moyenne avec un bar de salon, un mur gris, moquette, une cheminée standard, un manteau de cheminée en carrelage et un sol multicolore.
Idées déco de sous-sols campagne avec une cheminée
5