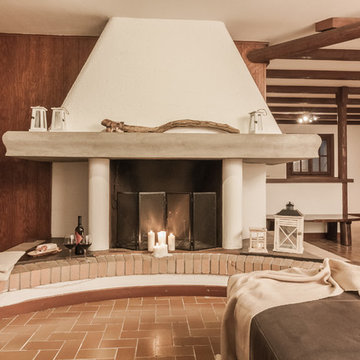Idées déco de sous-sols campagne avec une cheminée
Trier par :
Budget
Trier par:Populaires du jour
161 - 180 sur 244 photos
1 sur 3
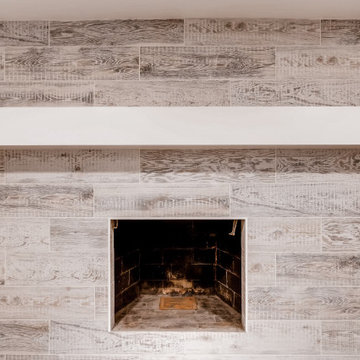
Basement fireplace with wood style tiles, and floating mantle.
Cette image montre un sous-sol rustique semi-enterré et de taille moyenne avec un bar de salon, un mur gris, moquette, une cheminée standard, un manteau de cheminée en carrelage et un sol multicolore.
Cette image montre un sous-sol rustique semi-enterré et de taille moyenne avec un bar de salon, un mur gris, moquette, une cheminée standard, un manteau de cheminée en carrelage et un sol multicolore.
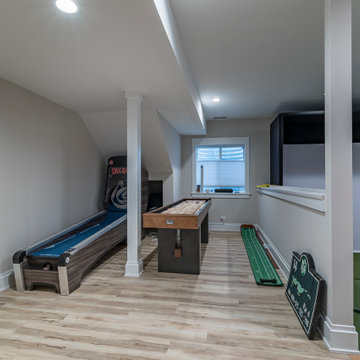
Idée de décoration pour un sous-sol champêtre avec salle de jeu, un mur gris, parquet clair, une cheminée d'angle, un sol marron, boiseries et un plafond voûté.
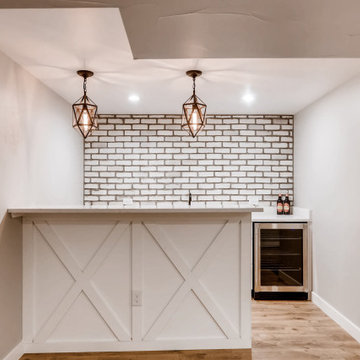
Rustic brick wall with a wet bar.
Réalisation d'un sous-sol champêtre semi-enterré et de taille moyenne avec un bar de salon, un mur gris, moquette, une cheminée standard, un manteau de cheminée en carrelage et un sol multicolore.
Réalisation d'un sous-sol champêtre semi-enterré et de taille moyenne avec un bar de salon, un mur gris, moquette, une cheminée standard, un manteau de cheminée en carrelage et un sol multicolore.
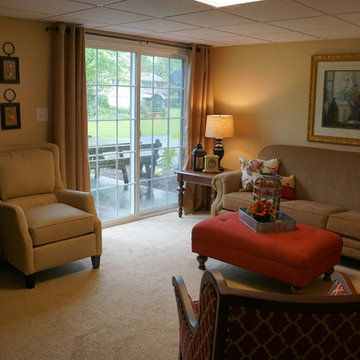
Laudermilch Photography
Aménagement d'un sous-sol campagne donnant sur l'extérieur et de taille moyenne avec un mur jaune, moquette, une cheminée standard, un manteau de cheminée en plâtre et un sol beige.
Aménagement d'un sous-sol campagne donnant sur l'extérieur et de taille moyenne avec un mur jaune, moquette, une cheminée standard, un manteau de cheminée en plâtre et un sol beige.
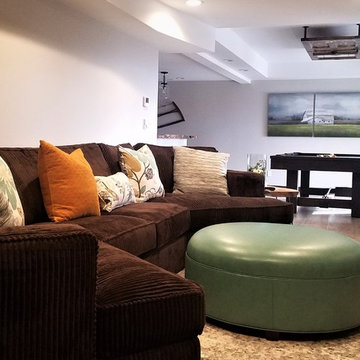
Ajay Kittur
Exemple d'un sous-sol nature donnant sur l'extérieur et de taille moyenne avec un mur gris, un sol en vinyl, une cheminée standard, un manteau de cheminée en pierre et un sol gris.
Exemple d'un sous-sol nature donnant sur l'extérieur et de taille moyenne avec un mur gris, un sol en vinyl, une cheminée standard, un manteau de cheminée en pierre et un sol gris.
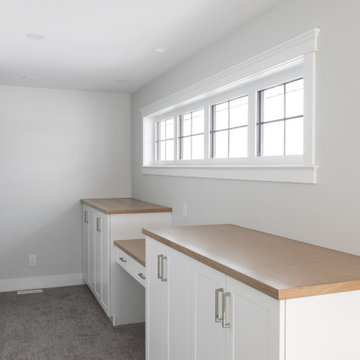
This expansive custom home was finished over two months early and features custom woodwork, exposed beams, and a large kitchen. The most impressive aspect of this build was how all the sub trades worked together to complete the work in time. The designer’s plans were exhaustive and detailed, which helped with scope of works, helping establish everyone’s role and being able to complete in a timely fashion.
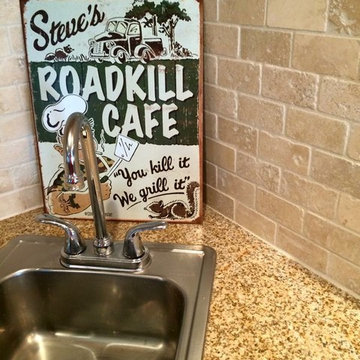
Cette photo montre un grand sous-sol nature avec un sol en carrelage de porcelaine, une cheminée standard et un manteau de cheminée en pierre.
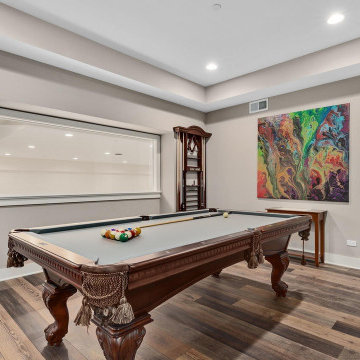
Basement Game room with pool table area looking down to basketball court / Hockey area.
Cette photo montre un sous-sol nature avec une cheminée standard.
Cette photo montre un sous-sol nature avec une cheminée standard.
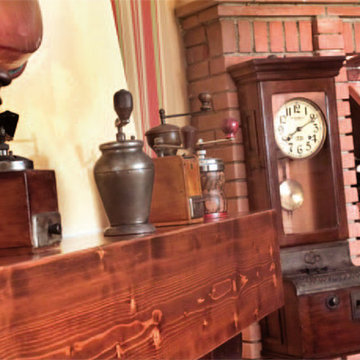
Réalisation d'un grand sous-sol champêtre enterré avec un mur jaune, un sol en carrelage de porcelaine, une cheminée standard et un manteau de cheminée en brique.
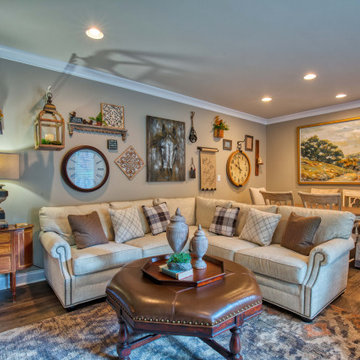
After: A renovated rustic style walkout basement with gorgeous farmhouse details.
Idées déco pour un grand sous-sol campagne donnant sur l'extérieur avec un mur beige, un sol en vinyl, un poêle à bois, un manteau de cheminée en pierre et un sol marron.
Idées déco pour un grand sous-sol campagne donnant sur l'extérieur avec un mur beige, un sol en vinyl, un poêle à bois, un manteau de cheminée en pierre et un sol marron.
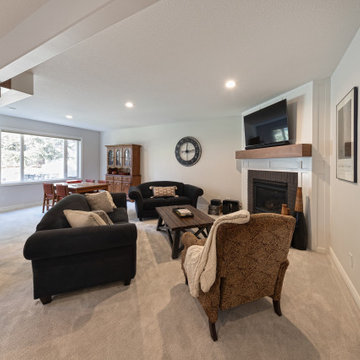
This is our very first Four Elements remodel show home! We started with a basic spec-level early 2000s walk-out bungalow, and transformed the interior into a beautiful modern farmhouse style living space with many custom features. The floor plan was also altered in a few key areas to improve livability and create more of an open-concept feel. Check out the shiplap ceilings with Douglas fir faux beams in the kitchen, dining room, and master bedroom. And a new coffered ceiling in the front entry contrasts beautifully with the custom wood shelving above the double-sided fireplace. Highlights in the lower level include a unique under-stairs custom wine & whiskey bar and a new home gym with a glass wall view into the main recreation area.
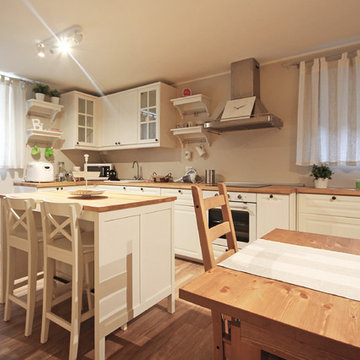
Idées déco pour un grand sous-sol campagne donnant sur l'extérieur avec un mur multicolore, parquet peint, une cheminée standard, un manteau de cheminée en béton et un sol marron.
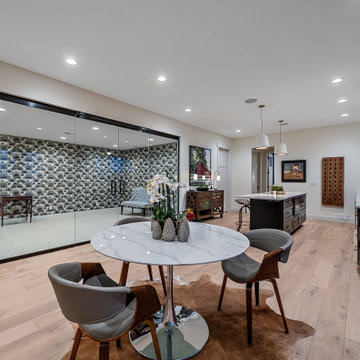
Aménagement d'un sous-sol campagne avec un bar de salon, un mur blanc, parquet clair, une cheminée ribbon, un manteau de cheminée en pierre et du papier peint.
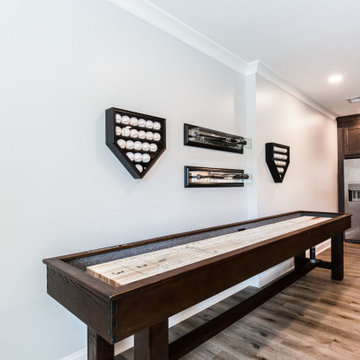
Idées déco pour un grand sous-sol campagne donnant sur l'extérieur avec salle de jeu, un mur gris, un sol en vinyl, une cheminée standard, un manteau de cheminée en lambris de bois, un sol multicolore et boiseries.
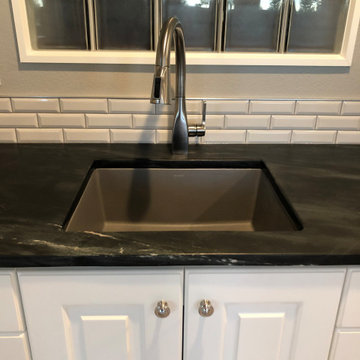
Idée de décoration pour un grand sous-sol champêtre donnant sur l'extérieur avec un mur gris, un sol en vinyl, une cheminée d'angle, un manteau de cheminée en carrelage et un sol gris.
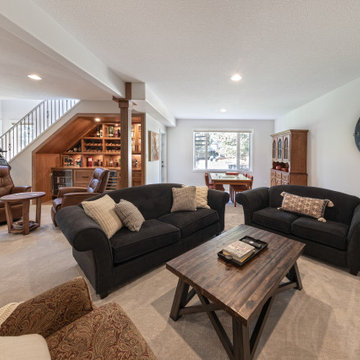
This is our very first Four Elements remodel show home! We started with a basic spec-level early 2000s walk-out bungalow, and transformed the interior into a beautiful modern farmhouse style living space with many custom features. The floor plan was also altered in a few key areas to improve livability and create more of an open-concept feel. Check out the shiplap ceilings with Douglas fir faux beams in the kitchen, dining room, and master bedroom. And a new coffered ceiling in the front entry contrasts beautifully with the custom wood shelving above the double-sided fireplace. Highlights in the lower level include a unique under-stairs custom wine & whiskey bar and a new home gym with a glass wall view into the main recreation area.
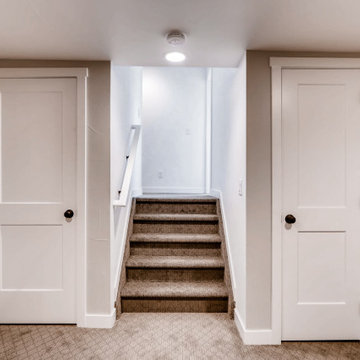
Basement staircase and closets.
Inspiration pour un sous-sol rustique semi-enterré et de taille moyenne avec un bar de salon, un mur gris, moquette, une cheminée standard, un manteau de cheminée en carrelage et un sol multicolore.
Inspiration pour un sous-sol rustique semi-enterré et de taille moyenne avec un bar de salon, un mur gris, moquette, une cheminée standard, un manteau de cheminée en carrelage et un sol multicolore.
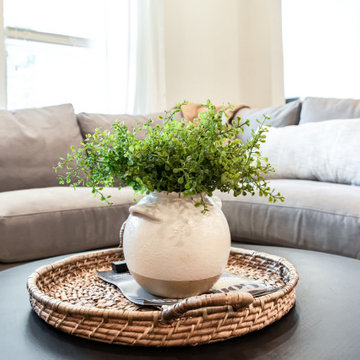
Exemple d'un grand sous-sol nature donnant sur l'extérieur avec salle de jeu, un mur gris, un sol en vinyl, une cheminée standard, un manteau de cheminée en lambris de bois, un sol multicolore et boiseries.
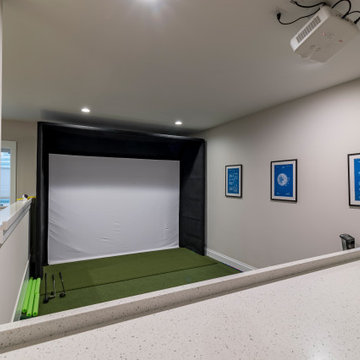
Réalisation d'un sous-sol champêtre avec salle de jeu, un mur gris, parquet clair, une cheminée d'angle, un sol marron, boiseries et un plafond voûté.
Idées déco de sous-sols campagne avec une cheminée
9
