Idées déco de sous-sols classiques avec un sol en carrelage de céramique
Trier par :
Budget
Trier par:Populaires du jour
241 - 260 sur 625 photos
1 sur 3
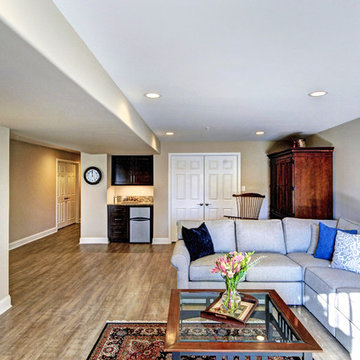
A basement metamorphosis in Norristown. Living area with walk-out sliding door. The CoreTek vinyl flooring looks like wood but is more durable.
Aménagement d'un grand sous-sol classique donnant sur l'extérieur avec un mur beige, un sol en carrelage de céramique et un sol marron.
Aménagement d'un grand sous-sol classique donnant sur l'extérieur avec un mur beige, un sol en carrelage de céramique et un sol marron.
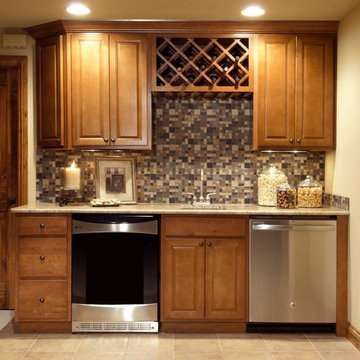
Basement wet bar with knotty alder cabinets and wine rack, leathered granite countertops, backsplash mixed with glass and slate tiles, bar sink with brushed nickel faucet, beverage center, dishwasher, and tile flooring.
Paul Kohlman Photography
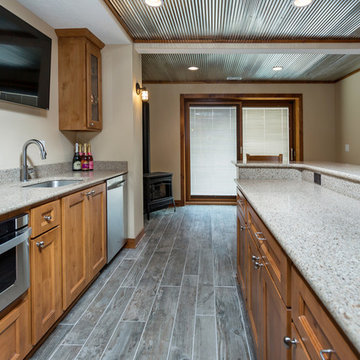
Basements provide welcome extra square footage and are often home to TV and recreation areas, bars, guest quarters and storage. This family is lucky to have all of the above, and more, in their finished lower level. From concrete to cozy, enjoy the many facets of this basement remodel.
Jake Boyd Photography
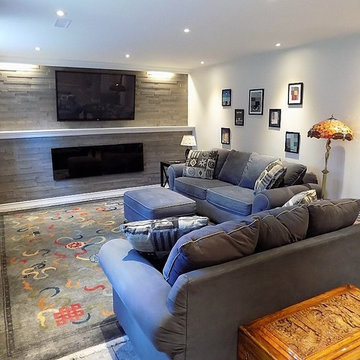
Whether you are adding living space or refurbishing your basement to enable new activities, our team will guide you to the perfect colours to achieve your goal.
Photo Credits: Four Corners Home Solutions
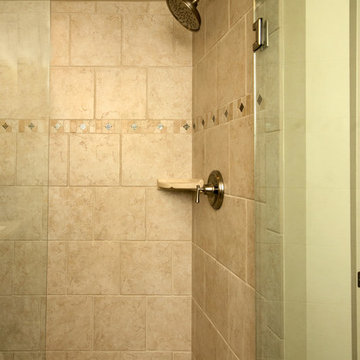
Basement walk out "in law suite" complete with Kitchen, Bedroom, Bathroom, Theater, Sitting room and Storage room. Photography: Buxton Photography
Idée de décoration pour un grand sous-sol tradition donnant sur l'extérieur avec un mur beige, un sol en carrelage de céramique et aucune cheminée.
Idée de décoration pour un grand sous-sol tradition donnant sur l'extérieur avec un mur beige, un sol en carrelage de céramique et aucune cheminée.
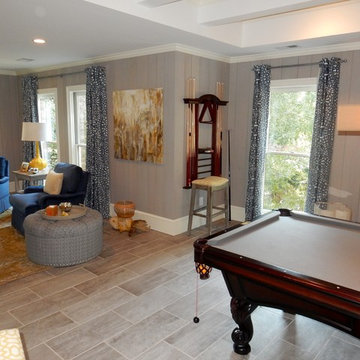
New pool table room with floor to ceiling vertical stained cypress.
Inspiration pour un grand sous-sol traditionnel semi-enterré avec un mur gris, un sol en carrelage de céramique et aucune cheminée.
Inspiration pour un grand sous-sol traditionnel semi-enterré avec un mur gris, un sol en carrelage de céramique et aucune cheminée.
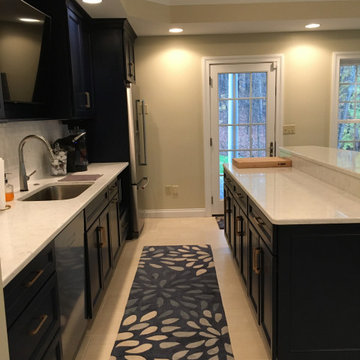
Cette image montre un grand sous-sol traditionnel donnant sur l'extérieur avec un sol en carrelage de céramique et un sol beige.
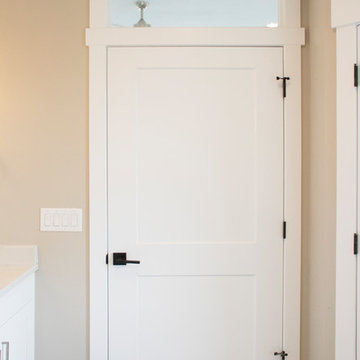
Door detail and transom
Cette image montre un grand sous-sol traditionnel avec un mur beige, un sol en carrelage de céramique et un sol beige.
Cette image montre un grand sous-sol traditionnel avec un mur beige, un sol en carrelage de céramique et un sol beige.
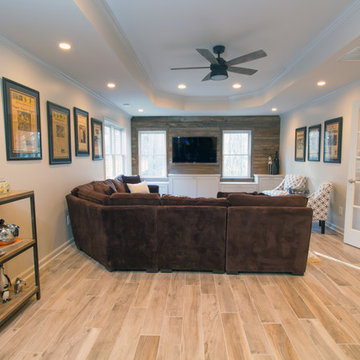
Back wall finished entirely with reclaimed wood. Other additions include new tile floors, new cabinet doors and the entire basement freshly painted.
Idées déco pour un sous-sol classique donnant sur l'extérieur et de taille moyenne avec un mur blanc, un sol en carrelage de céramique et aucune cheminée.
Idées déco pour un sous-sol classique donnant sur l'extérieur et de taille moyenne avec un mur blanc, un sol en carrelage de céramique et aucune cheminée.
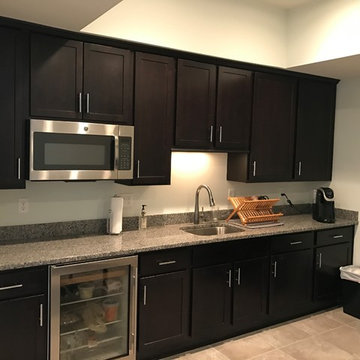
Cette image montre un sous-sol traditionnel de taille moyenne et enterré avec un mur beige, un sol en carrelage de céramique, aucune cheminée et un sol beige.
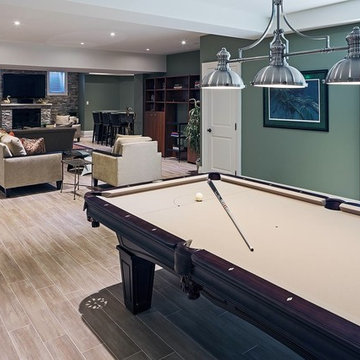
Cette photo montre un grand sous-sol chic avec un mur vert, un sol en carrelage de céramique, une cheminée standard et un manteau de cheminée en pierre.
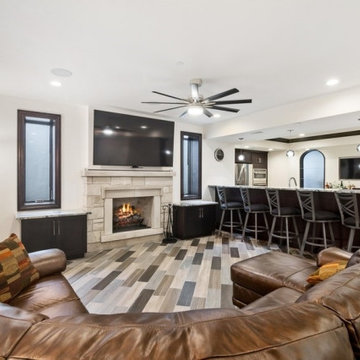
Cette photo montre un grand sous-sol chic enterré avec un bar de salon, un mur jaune, un sol en carrelage de céramique, une cheminée standard, un manteau de cheminée en pierre et un sol marron.
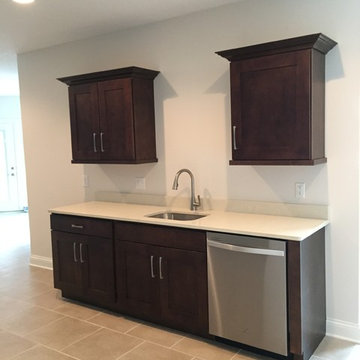
This new construction Basement Bar was designed in Starmark's Maple Milan finished in Mocha. The cabinet hardware is Berenson's Aspire collection finished in Brushed Nickel.
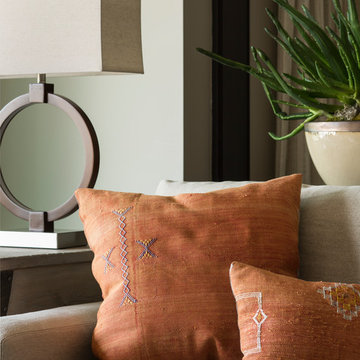
Tommy Daspit Photographer
Idée de décoration pour un grand sous-sol tradition donnant sur l'extérieur avec un mur beige, un sol en carrelage de céramique, aucune cheminée et un sol beige.
Idée de décoration pour un grand sous-sol tradition donnant sur l'extérieur avec un mur beige, un sol en carrelage de céramique, aucune cheminée et un sol beige.
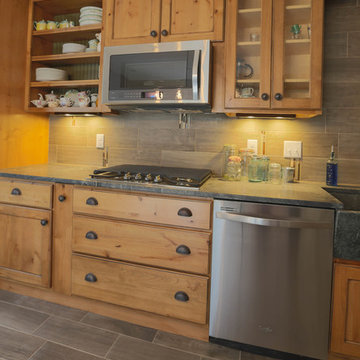
This basement kitchen has modern appliances that fit in a small space. The cabinets, and flooring have a classic European look.
Exemple d'un petit sous-sol chic enterré avec un mur gris et un sol en carrelage de céramique.
Exemple d'un petit sous-sol chic enterré avec un mur gris et un sol en carrelage de céramique.
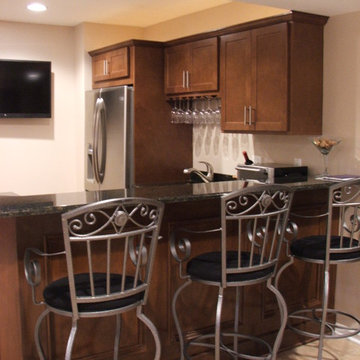
Inspiration pour un grand sous-sol traditionnel avec un mur beige et un sol en carrelage de céramique.
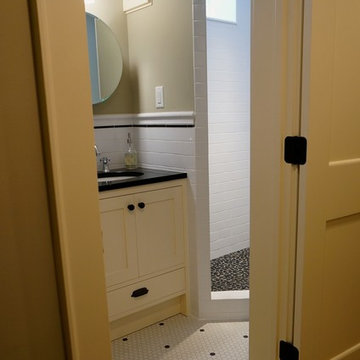
Photos by Greg Schmidt
Cette photo montre un sous-sol chic semi-enterré et de taille moyenne avec un mur beige, un sol en carrelage de céramique et aucune cheminée.
Cette photo montre un sous-sol chic semi-enterré et de taille moyenne avec un mur beige, un sol en carrelage de céramique et aucune cheminée.
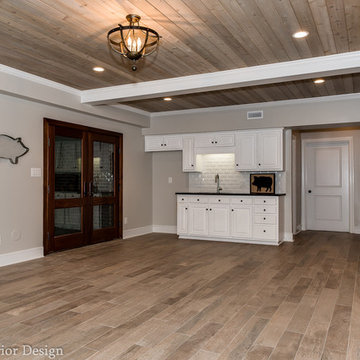
Cal Mitchner
Idée de décoration pour un très grand sous-sol tradition avec un mur gris et un sol en carrelage de céramique.
Idée de décoration pour un très grand sous-sol tradition avec un mur gris et un sol en carrelage de céramique.
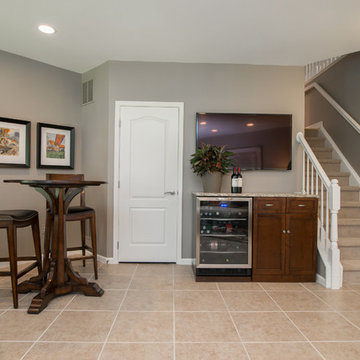
Jacqueline Binkley
Idées déco pour un sous-sol classique donnant sur l'extérieur avec un mur gris, un sol en carrelage de céramique et aucune cheminée.
Idées déco pour un sous-sol classique donnant sur l'extérieur avec un mur gris, un sol en carrelage de céramique et aucune cheminée.
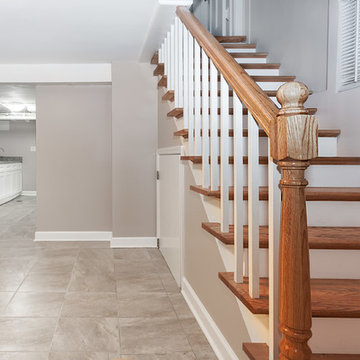
Peter Bradica
Inspiration pour un sous-sol traditionnel de taille moyenne et semi-enterré avec un mur beige, un sol en carrelage de céramique et aucune cheminée.
Inspiration pour un sous-sol traditionnel de taille moyenne et semi-enterré avec un mur beige, un sol en carrelage de céramique et aucune cheminée.
Idées déco de sous-sols classiques avec un sol en carrelage de céramique
13