Idées déco de sous-sols classiques avec un sol multicolore
Trier par :
Budget
Trier par:Populaires du jour
21 - 40 sur 261 photos
1 sur 3
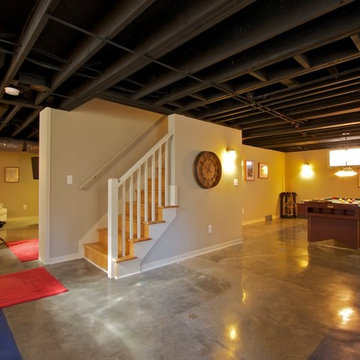
The black painted open ceiling is the perfect solution for basements in older homes. Basement remodel completed by Meadowlark Design + Build in Ann Arbor, Michigan
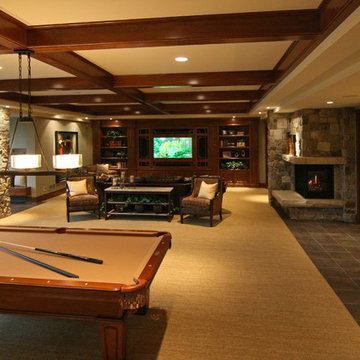
Idée de décoration pour un sous-sol tradition avec une cheminée standard et un sol multicolore.

Built-In storage featuring floor to ceiling doors. White flat panel with detail.
Cette image montre un sous-sol traditionnel donnant sur l'extérieur et de taille moyenne avec un mur blanc, un sol en vinyl, aucune cheminée et un sol multicolore.
Cette image montre un sous-sol traditionnel donnant sur l'extérieur et de taille moyenne avec un mur blanc, un sol en vinyl, aucune cheminée et un sol multicolore.
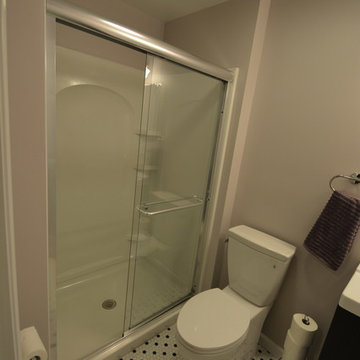
Idée de décoration pour un grand sous-sol tradition donnant sur l'extérieur avec un mur jaune, moquette, aucune cheminée et un sol multicolore.
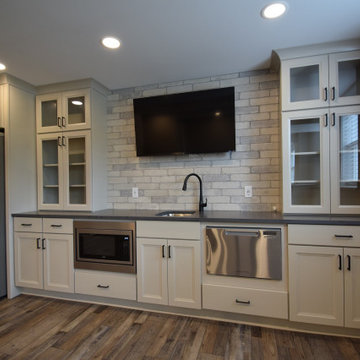
Inspiration pour un grand sous-sol traditionnel enterré avec un bar de salon, un mur beige, un sol en vinyl et un sol multicolore.
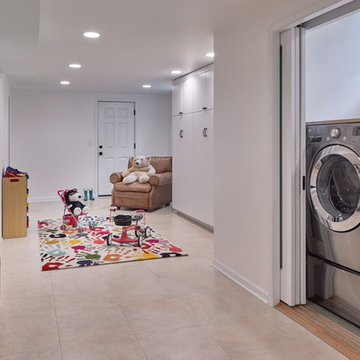
Jackson Design Build |
Photography: NW Architectural Photography
Réalisation d'un sous-sol tradition enterré et de taille moyenne avec un mur blanc, un sol en linoléum et un sol multicolore.
Réalisation d'un sous-sol tradition enterré et de taille moyenne avec un mur blanc, un sol en linoléum et un sol multicolore.
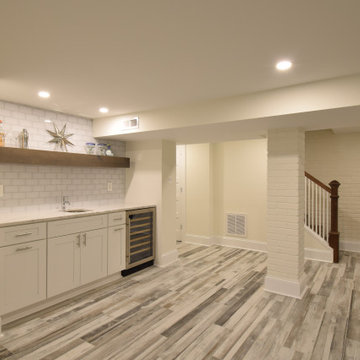
Inviting basement family room with built in bar sink and beverage center. Large wood like tiles with exposed brick and new stairway railings and balustrades. Glass subway tile and floating shelf behind built in bar area.
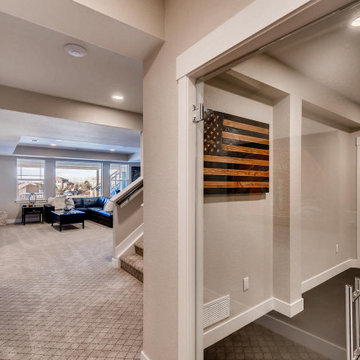
A walkout basement that has it all. A home theater, large wet bar, gorgeous bathroom, and entertainment space.
Cette photo montre un très grand sous-sol chic donnant sur l'extérieur avec salle de cinéma, un mur gris, moquette, un sol multicolore et un plafond à caissons.
Cette photo montre un très grand sous-sol chic donnant sur l'extérieur avec salle de cinéma, un mur gris, moquette, un sol multicolore et un plafond à caissons.
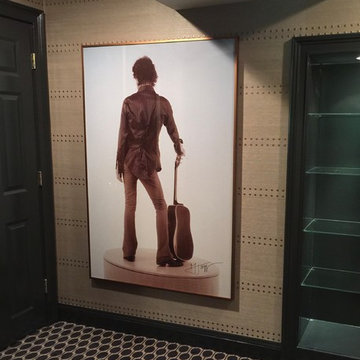
Aménagement d'un sous-sol classique enterré et de taille moyenne avec un mur beige, moquette et un sol multicolore.
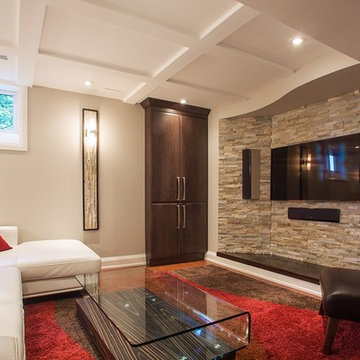
Idée de décoration pour un sous-sol tradition semi-enterré et de taille moyenne avec un mur gris, un sol en liège, aucune cheminée et un sol multicolore.
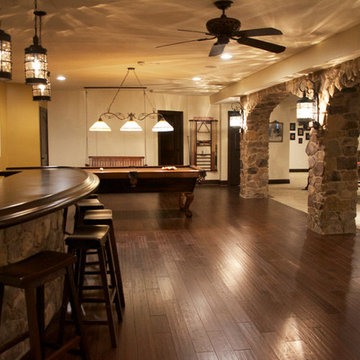
Starting at the bar, a welcoming entryway created by stone arches and columns leads you to the curved stone build bar-design with an espresso stained cherry curved bar top. Besides the continued rustic lantern lighting, 3-inch soffits were also installed providing direct framing from above but also eliminates the claustrophobic feel of many basements. When those at the bar are ready for more than just chatting and drinking, they can follow the hand-scraped walnut flooring, to the billiards area with espresso stained cherry baseboards, fun ‘porch-style’ swing bench seating, and an exquisitely detailed light fixture above the billiards table.
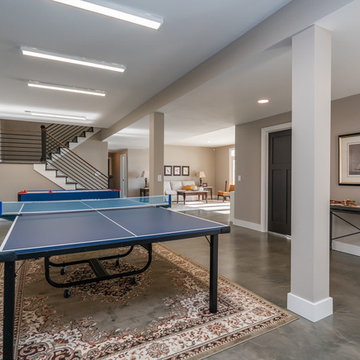
Réalisation d'un grand sous-sol tradition donnant sur l'extérieur avec un mur gris, sol en béton ciré et un sol multicolore.
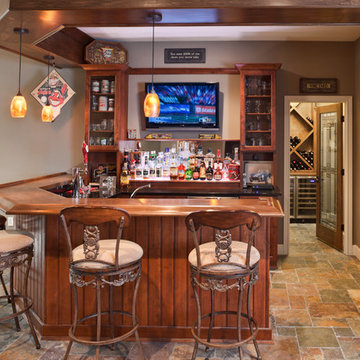
High Pointe Homes
Réalisation d'un sous-sol tradition avec un mur gris, un sol en travertin, un sol multicolore et un bar de salon.
Réalisation d'un sous-sol tradition avec un mur gris, un sol en travertin, un sol multicolore et un bar de salon.
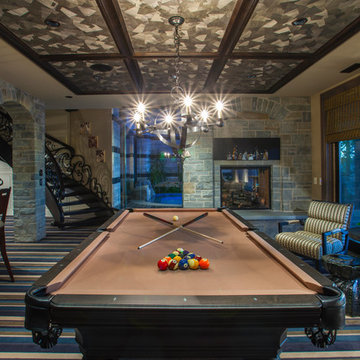
Exemple d'un sous-sol chic donnant sur l'extérieur avec un mur gris, moquette, une cheminée double-face, un manteau de cheminée en pierre et un sol multicolore.
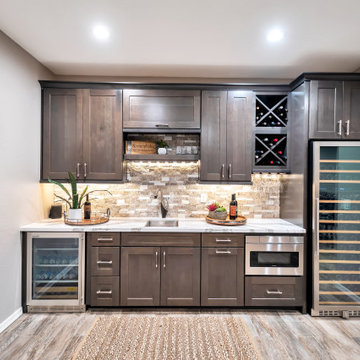
Inspiration pour un grand sous-sol traditionnel avec un mur gris, un sol en carrelage de porcelaine et un sol multicolore.
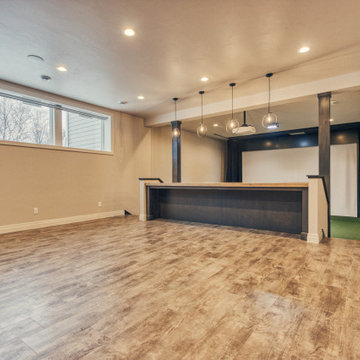
Idée de décoration pour un grand sous-sol tradition semi-enterré avec un mur gris, un sol en vinyl et un sol multicolore.
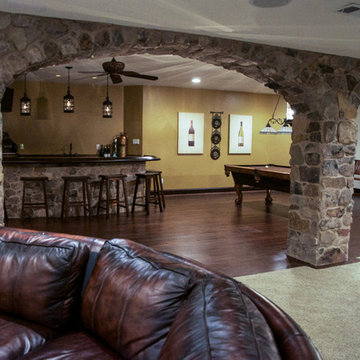
Starting at the bar, a welcoming entryway created by stone arches and columns leads you to the curved stone build bar-design with an espresso stained cherry curved bar top. Besides the continued rustic lantern lighting, 3-inch soffits were also installed providing direct framing from above but also eliminates the claustrophobic feel of many basements. Your guests have a choice to sit at the bar on comfortable bar-stool seating under the vintage, rustic pendant lanterns to or can make their way under a stone arch and column with matching wall-mounted lanterns to the comfortable and carpeted TV entertainment area. When those at the bar are ready for more than just chatting and drinking, they can follow the hand-scraped walnut flooring, to the billiards area with espresso stained cherry baseboards, fun ‘porch-style’ swing bench seating, and an exquisitely detailed light fixture above the billiards table.
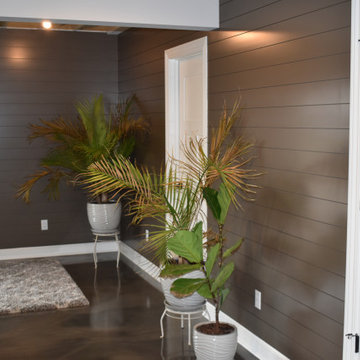
Entire basement finish-out project for new home
Cette photo montre un grand sous-sol chic donnant sur l'extérieur avec salle de jeu, un mur multicolore, sol en béton ciré, un sol multicolore, poutres apparentes et du lambris de bois.
Cette photo montre un grand sous-sol chic donnant sur l'extérieur avec salle de jeu, un mur multicolore, sol en béton ciré, un sol multicolore, poutres apparentes et du lambris de bois.
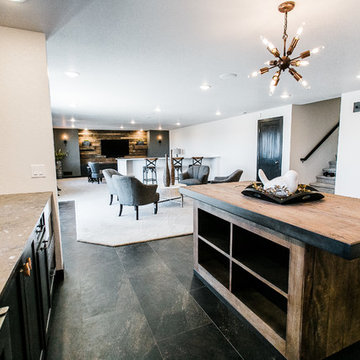
Exemple d'un grand sous-sol chic donnant sur l'extérieur avec un mur blanc, aucune cheminée et un sol multicolore.
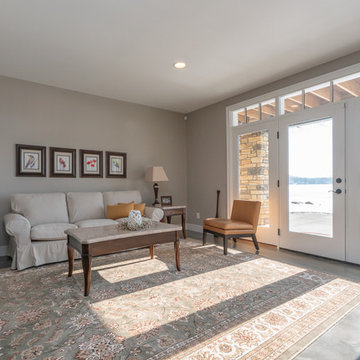
Aménagement d'un grand sous-sol classique donnant sur l'extérieur avec un mur gris, sol en béton ciré et un sol multicolore.
Idées déco de sous-sols classiques avec un sol multicolore
2