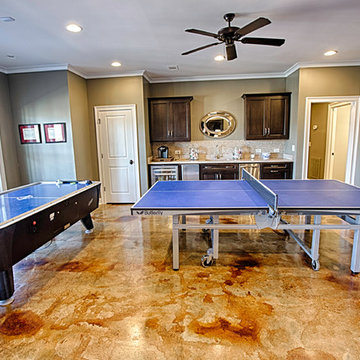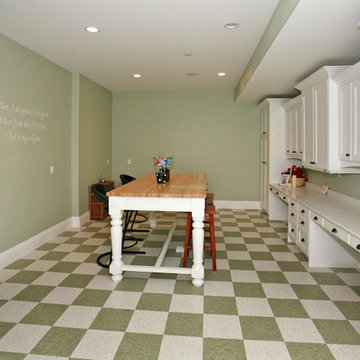Idées déco de sous-sols classiques avec un sol multicolore
Trier par :
Budget
Trier par:Populaires du jour
81 - 100 sur 261 photos
1 sur 3
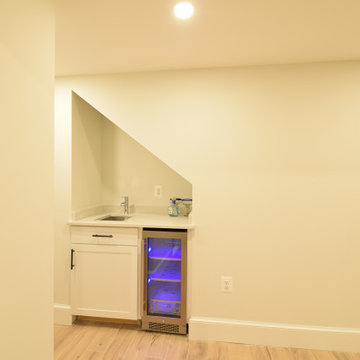
Aménagement d'un sous-sol classique donnant sur l'extérieur et de taille moyenne avec un bar de salon, un mur blanc, un sol en carrelage de céramique, aucune cheminée et un sol multicolore.
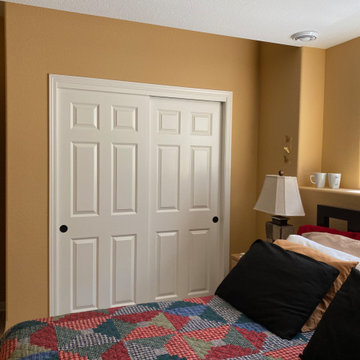
Lower Level Remodel for additional Living Space
Réalisation d'un grand sous-sol tradition semi-enterré avec un sol en vinyl et un sol multicolore.
Réalisation d'un grand sous-sol tradition semi-enterré avec un sol en vinyl et un sol multicolore.
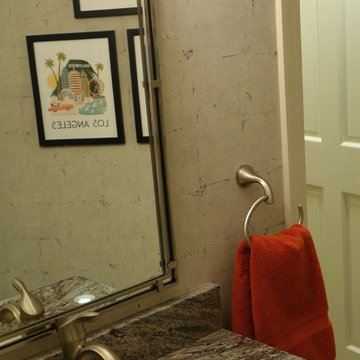
Grab a workout, take a shower, hit the bar and relax in this rec room with a cozy fireplace and gorgeous views.
Réalisation d'un très grand sous-sol tradition donnant sur l'extérieur avec un mur gris, moquette, une cheminée standard, un manteau de cheminée en carrelage et un sol multicolore.
Réalisation d'un très grand sous-sol tradition donnant sur l'extérieur avec un mur gris, moquette, une cheminée standard, un manteau de cheminée en carrelage et un sol multicolore.
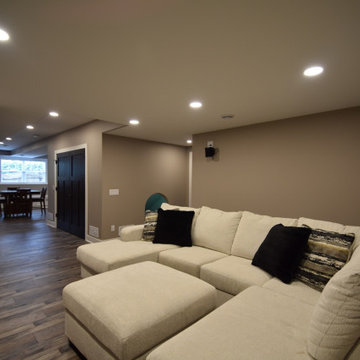
Exemple d'un grand sous-sol chic enterré avec un bar de salon, un mur beige, un sol en vinyl et un sol multicolore.
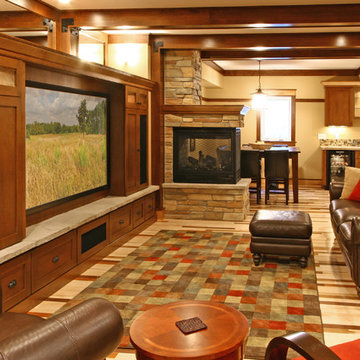
Basement Living Room, Wet Bar and Work-out Room
Cette photo montre un sous-sol chic avec une cheminée double-face et un sol multicolore.
Cette photo montre un sous-sol chic avec une cheminée double-face et un sol multicolore.
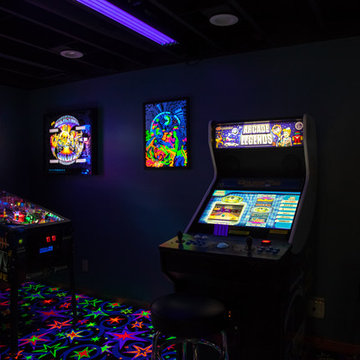
The homeowner has a love of old arcade games and what a better place to stage them but this glow in the dark room!!
Idées déco pour un grand sous-sol classique donnant sur l'extérieur avec un mur bleu, moquette, une cheminée standard, un manteau de cheminée en brique et un sol multicolore.
Idées déco pour un grand sous-sol classique donnant sur l'extérieur avec un mur bleu, moquette, une cheminée standard, un manteau de cheminée en brique et un sol multicolore.
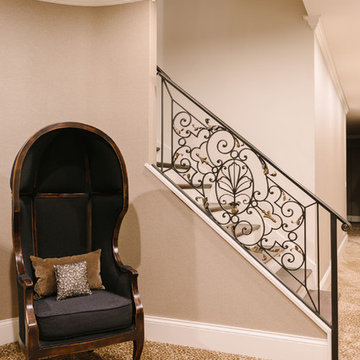
Photo Credit:
Aimée Mazzenga
Idée de décoration pour un très grand sous-sol tradition enterré avec un mur beige, moquette et un sol multicolore.
Idée de décoration pour un très grand sous-sol tradition enterré avec un mur beige, moquette et un sol multicolore.
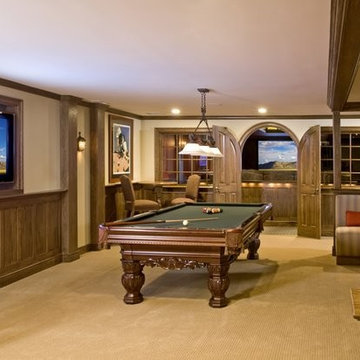
This lower level space was built to be a comfortable and spacious area to entertain family and friends. The desire was to include a home theater, bar, card area, billiard area and lots of seating for conversation. The client desired to not make the home theater completely secluded from the rest of the basement so motorized shades were added to the rear windows of the theater darken it only when in use.
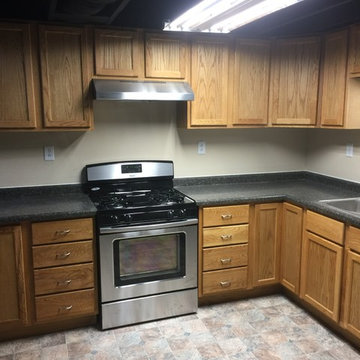
Idée de décoration pour un sous-sol tradition enterré et de taille moyenne avec un mur beige, un sol en carrelage de porcelaine, aucune cheminée et un sol multicolore.
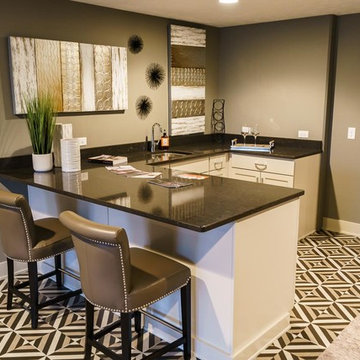
Mark Graves
Inspiration pour un grand sous-sol traditionnel semi-enterré avec un mur gris, un sol en carrelage de céramique et un sol multicolore.
Inspiration pour un grand sous-sol traditionnel semi-enterré avec un mur gris, un sol en carrelage de céramique et un sol multicolore.
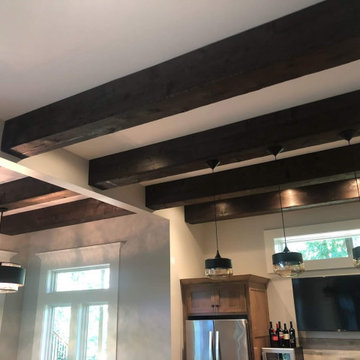
These fabulous faux beams were wrapped in 2x12 cedar and distressed by the painters then stained.
Exemple d'un sous-sol chic avec un mur gris, un sol en vinyl et un sol multicolore.
Exemple d'un sous-sol chic avec un mur gris, un sol en vinyl et un sol multicolore.
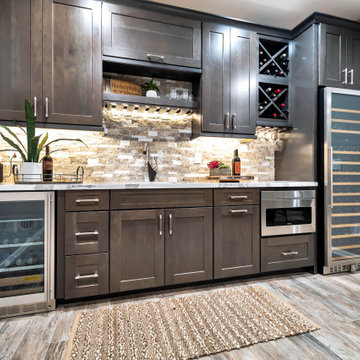
Cette photo montre un grand sous-sol chic avec un mur gris, un sol en carrelage de porcelaine et un sol multicolore.
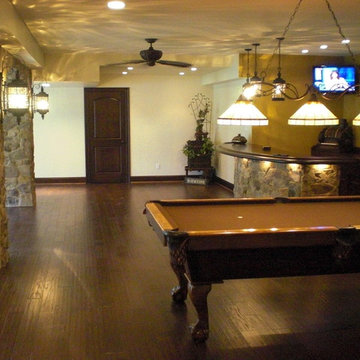
Starting at the bar, a welcoming entryway created by stone arches and columns leads you to the curved stone build bar-design with an espresso stained cherry curved bar top. Besides the continued rustic lantern lighting, 3-inch soffits were also installed providing direct framing from above but also eliminates the claustrophobic feel of many basements. When those at the bar are ready for more than just chatting and drinking, they can follow the hand-scraped walnut flooring, to the billiards area with espresso stained cherry baseboards, fun ‘porch-style’ swing bench seating, and an exquisitely detailed light fixture above the billiards table.
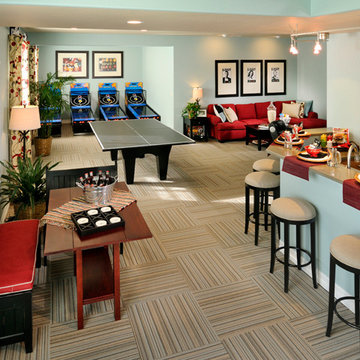
Our lower-level recreation rooms are anything but ordinary. Add a wet bar or surround sound... or both! Every homebuyer has the opportunity to meet with our low-voltage specialists to wire for all their high-tech needs!
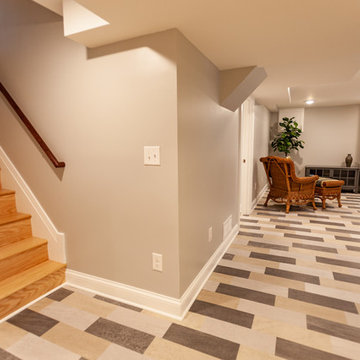
This Arts & Crafts home in the Longfellow neighborhood of Minneapolis was built in 1926 and has all the features associated with that traditional architectural style. After two previous remodels (essentially the entire 1st & 2nd floors) the homeowners were ready to remodel their basement.
The existing basement floor was in rough shape so the decision was made to remove the old concrete floor and pour an entirely new slab. A family room, spacious laundry room, powder bath, a huge shop area and lots of added storage were all priorities for the project. Working with and around the existing mechanical systems was a challenge and resulted in some creative ceiling work, and a couple of quirky spaces!
Custom cabinetry from The Woodshop of Avon enhances nearly every part of the basement, including a unique recycling center in the basement stairwell. The laundry also includes a Paperstone countertop, and one of the nicest laundry sinks you’ll ever see.
Come see this project in person, September 29 – 30th on the 2018 Castle Home Tour.
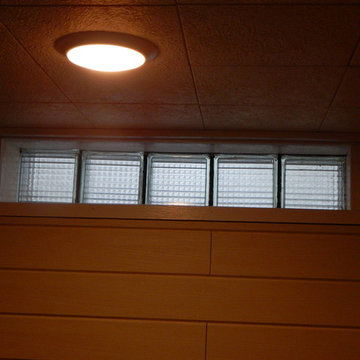
Cette image montre un sous-sol traditionnel enterré et de taille moyenne avec un mur beige, sol en stratifié, aucune cheminée et un sol multicolore.
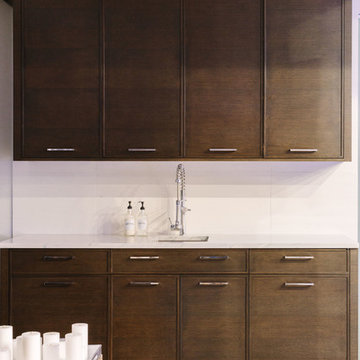
Photo Credit:
Aimée Mazzenga
Aménagement d'un très grand sous-sol classique enterré avec un mur beige, parquet clair et un sol multicolore.
Aménagement d'un très grand sous-sol classique enterré avec un mur beige, parquet clair et un sol multicolore.
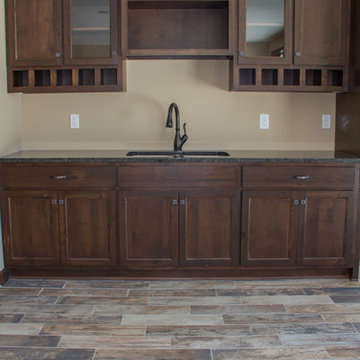
Lower level bar area with wine storage, glass storage and display area. The floor is a faux wood tile that is extremely durable and offers a great color scheme.
Idées déco de sous-sols classiques avec un sol multicolore
5
